26064 Twain Place, Stevenson Ranch, CA 91381
Local realty services provided by:Better Homes and Gardens Real Estate Royal & Associates
26064 Twain Place,Stevenson Ranch, CA 91381
$1,285,000
- 5 Beds
- 4 Baths
- 3,318 sq. ft.
- Single family
- Pending
Listed by:harry hwang
Office:onewest properties
MLS#:CL25528407
Source:CA_BRIDGEMLS
Price summary
- Price:$1,285,000
- Price per sq. ft.:$387.28
- Monthly HOA dues:$39
About this home
Welcome to this beautifully refreshed Stevenson Ranch home, featuring a sparkling pool and breathtaking views! This spacious and desirable residence offers five generously sized bedrooms, four full bathrooms, and a versatile den perfect as an office, library, or bonus space for today's lifestyle. The popular open floor plan features an expansive kitchen with views of the backyard and pool, flowing seamlessly into the dining and living areas. Soaring ceilings in the living room and den create a sense of openness and grandeur, while large windows fill the home with natural light. A downstairs bedroom with a full bathroom is ideal for guests or multigenerational living. Hardwood floors extend through the main level and into the upstairs primary suite. The primary bedroom includes a private balcony with peaceful views of the backyard and Santa Clarita Valley perfect for morning coffee or evening sunsets. The luxurious en-suite bathroom features dual vanities, a built-in powder table, a jacuzzi tub with a view, and two walk-in closets. Two additional bedrooms share access to a front-facing balcony, and another includes its own full en-suite bathroom great for guests or growing families. All bathrooms have been tastefully updated with quartz countertops and modern fixtures, giving the
Contact an agent
Home facts
- Year built:1997
- Listing ID #:CL25528407
- Added:155 day(s) ago
- Updated:September 26, 2025 at 07:31 AM
Rooms and interior
- Bedrooms:5
- Total bathrooms:4
- Full bathrooms:4
- Living area:3,318 sq. ft.
Heating and cooling
- Heating:Central
Structure and exterior
- Year built:1997
- Building area:3,318 sq. ft.
- Lot area:0.12 Acres
Finances and disclosures
- Price:$1,285,000
- Price per sq. ft.:$387.28
New listings near 26064 Twain Place
- New
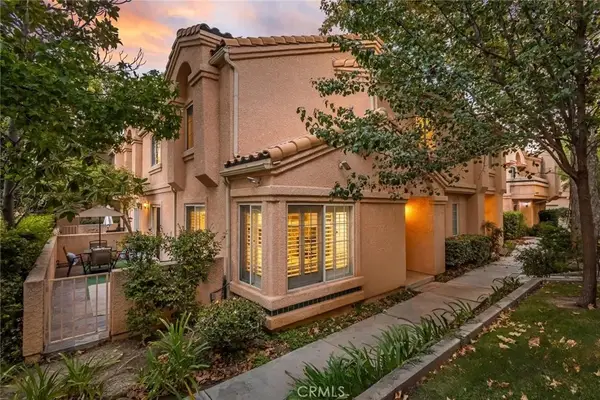 $659,000Active3 beds 3 baths1,459 sq. ft.
$659,000Active3 beds 3 baths1,459 sq. ft.25118 Steinbeck Ave. #A, Stevenson Ranch, CA 91381
MLS# SR25220763Listed by: EQUITY UNION - New
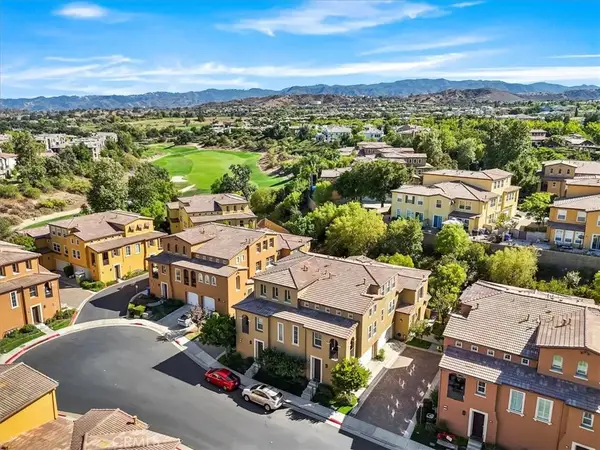 $599,900Active2 beds 2 baths1,642 sq. ft.
$599,900Active2 beds 2 baths1,642 sq. ft.27035 Fairway Lane #66, Valencia, CA 91381
MLS# SR25219679Listed by: EQUITY UNION - Open Sat, 12 to 4pmNew
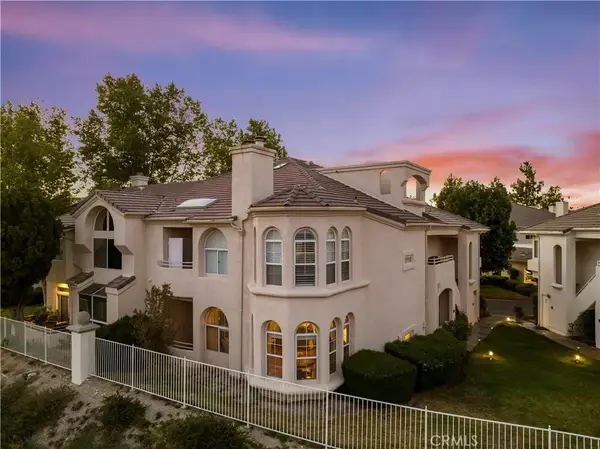 $580,000Active2 beds 2 baths1,025 sq. ft.
$580,000Active2 beds 2 baths1,025 sq. ft.25518 Hemingway Avenue #A, Stevenson Ranch, CA 91381
MLS# SR25218157Listed by: REALTY CA - Open Sat, 12 to 4pmNew
 $580,000Active2 beds 2 baths1,025 sq. ft.
$580,000Active2 beds 2 baths1,025 sq. ft.25518 Hemingway Avenue #A, Stevenson Ranch, CA 91381
MLS# SR25218157Listed by: REALTY CA - New
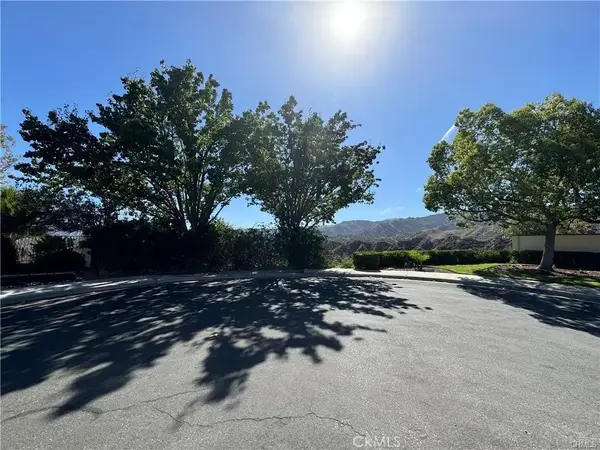 $225,000Active0 Acres
$225,000Active0 Acres0 Chicory, Stevenson Ranch, CA 91381
MLS# MB25216679Listed by: CENTURY 21 REALTY MASTERS 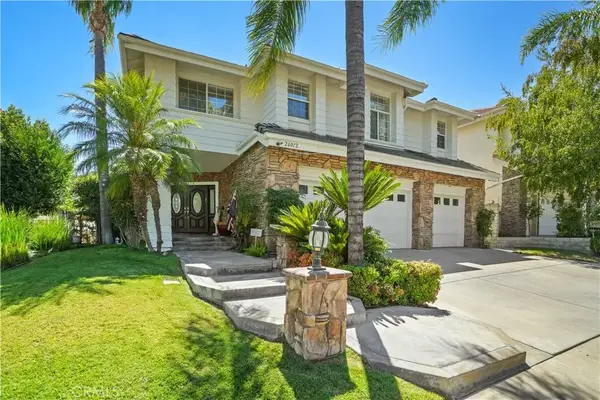 $1,350,000Active4 beds 3 baths3,366 sq. ft.
$1,350,000Active4 beds 3 baths3,366 sq. ft.26012 Franklin Lane, Stevenson Ranch, CA 91381
MLS# SR25215010Listed by: RE/MAX OF SANTA CLARITA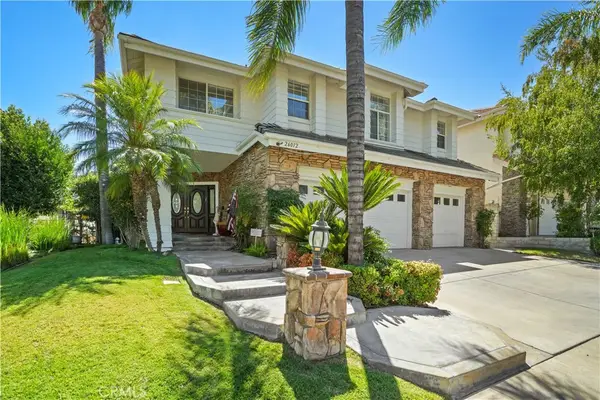 $1,350,000Active4 beds 3 baths3,366 sq. ft.
$1,350,000Active4 beds 3 baths3,366 sq. ft.26012 Franklin Lane, Stevenson Ranch, CA 91381
MLS# SR25215010Listed by: RE/MAX OF SANTA CLARITA- Open Sun, 1 to 4pm
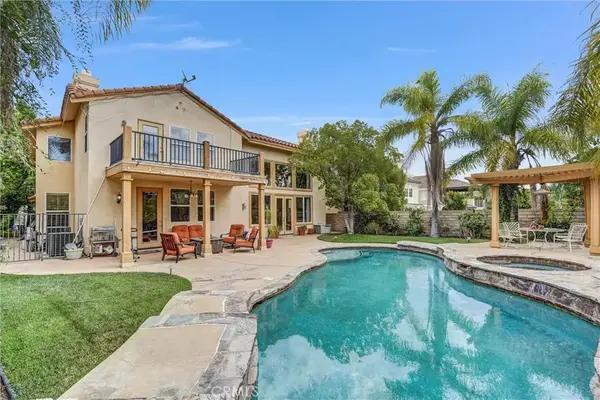 $1,449,999Active5 beds 4 baths3,607 sq. ft.
$1,449,999Active5 beds 4 baths3,607 sq. ft.26816 Wyatt Lane, Stevenson Ranch, CA 91381
MLS# SR25201434Listed by: THE AGENCY - Open Sat, 3 to 5pm
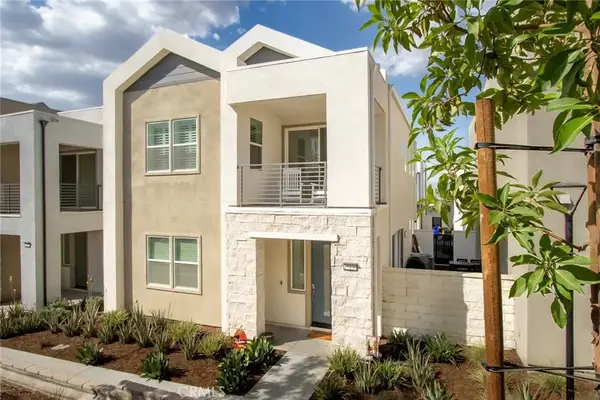 $825,000Active3 beds 3 baths2,217 sq. ft.
$825,000Active3 beds 3 baths2,217 sq. ft.27136 Purple Sage Court, Valencia, CA 91381
MLS# SR25200755Listed by: EQUITY UNION 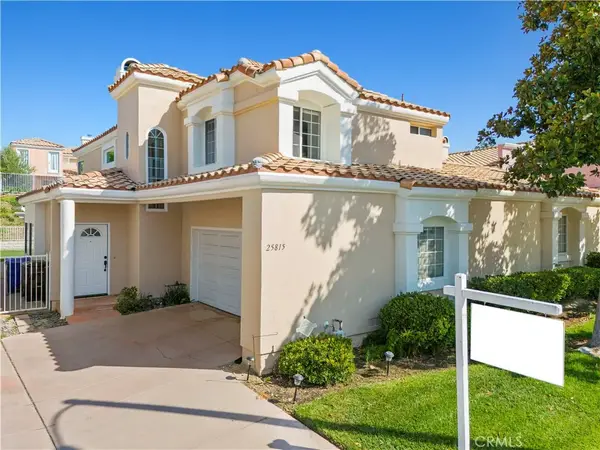 $775,000Active3 beds 3 baths1,771 sq. ft.
$775,000Active3 beds 3 baths1,771 sq. ft.25815 Dickens Court #8, Stevenson Ranch, CA 91381
MLS# SR25200176Listed by: PARK REGENCY REALTY
