1526 Cat Tail Dr, Stockton, CA 95204
Local realty services provided by:Better Homes and Gardens Real Estate Royal & Associates
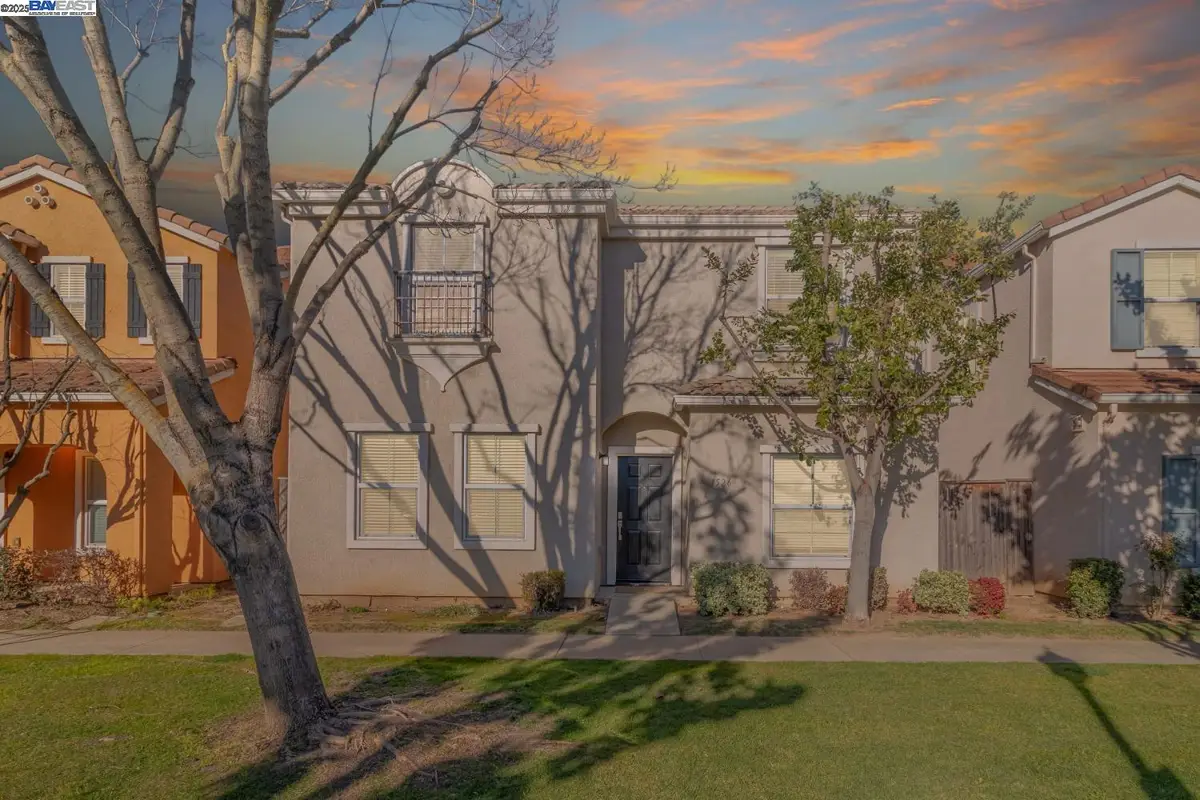
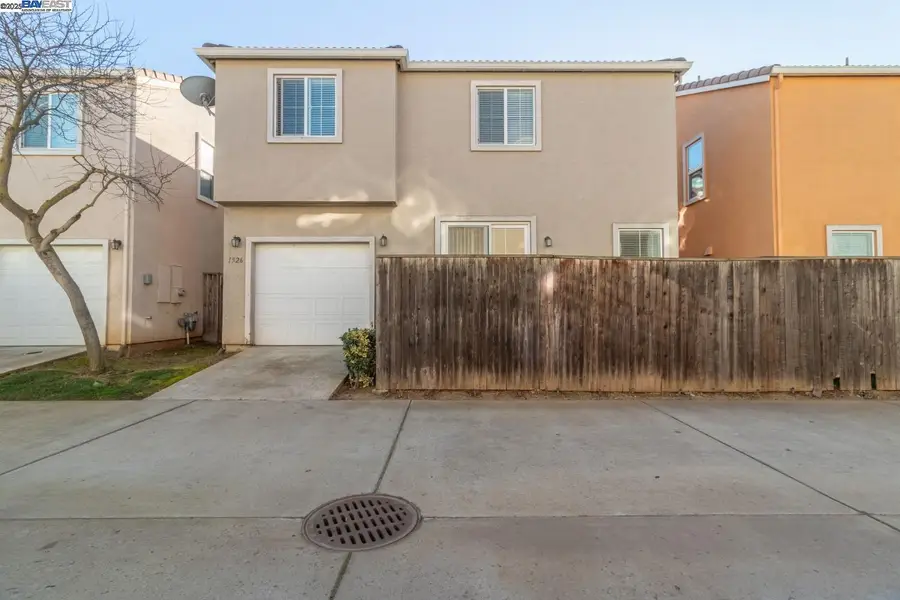
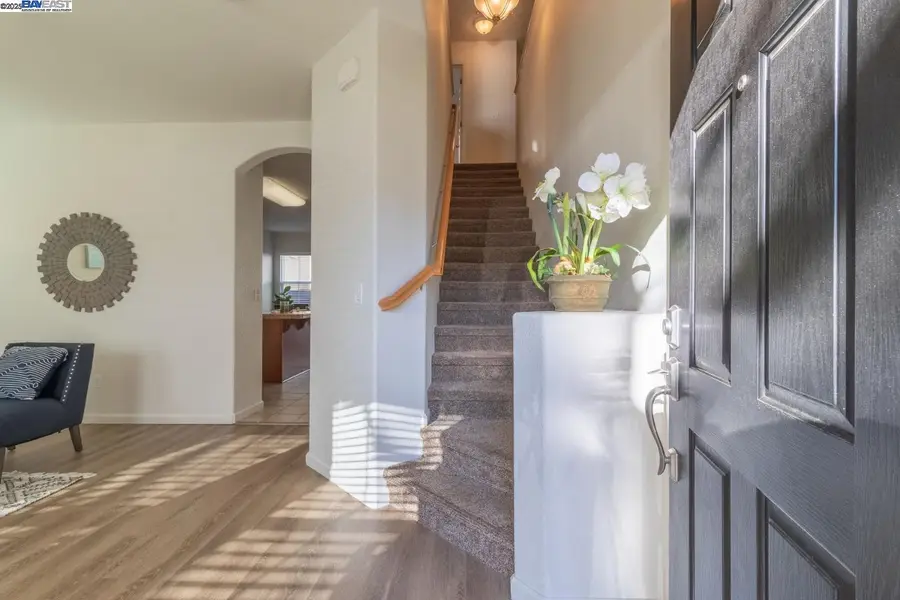
1526 Cat Tail Dr,Stockton, CA 95204
$399,000
- 4 Beds
- 3 Baths
- 1,805 sq. ft.
- Single family
- Active
Listed by:wayne johnson jr.
Office:kw vaca valley
MLS#:41106455
Source:CA_BRIDGEMLS
Price summary
- Price:$399,000
- Price per sq. ft.:$221.05
- Monthly HOA dues:$137
About this home
STUNNING HOME IN GATED COMMUNITY Motivated Seller | Priced to Sell Your dream home is calling, don’t miss this rare opportunity to own a beautifully maintained 4-bedroom residence in one of the area’s most desirable gated communities, now offered below market value. Seller says BRING ALL OFFERS! As you walk through the front door, you're greeted by a bright, open-concept floor plan that flows seamlessly from the spacious living area to the modern kitchen, complete w/an island, SS appliances, & ample cabinetry. Whether you're hosting friends or enjoying a quiet night in, this home was built for comfort & connection. Backyard Bliss: Step outside to your professionally landscaped backyard, where the patio awaits—perfect for sipping your morning coffee or catching up w/a friend under the afternoon sun. This private, low-maintenance space is your personal retreat for relaxation & rejuvenation. Upstairs, the spacious primary suite includes a walk-in closet & en-suite bathroom, while 3 addl bedrooms offer flexibility for a growing family, home office, or guest rooms. Gated Community Perks: Live w/peace of mind in a secure, well-kept neighborhood w/great curb appeal, nearby parks, & access to local amenities. PRICED TO MOVE – Seller wants it SOLD!
Contact an agent
Home facts
- Year built:2008
- Listing Id #:41106455
- Added:24 day(s) ago
- Updated:August 23, 2025 at 02:36 PM
Rooms and interior
- Bedrooms:4
- Total bathrooms:3
- Full bathrooms:2
- Living area:1,805 sq. ft.
Heating and cooling
- Cooling:Central Air
- Heating:Forced Air
Structure and exterior
- Year built:2008
- Building area:1,805 sq. ft.
- Lot area:0.05 Acres
Finances and disclosures
- Price:$399,000
- Price per sq. ft.:$221.05
New listings near 1526 Cat Tail Dr
- New
 $589,999Active3 beds 2 baths2,400 sq. ft.
$589,999Active3 beds 2 baths2,400 sq. ft.3708 Michigan Avenue, Stockton, CA 95204
MLS# 225110291Listed by: TEAM JACKSON REAL ESTATE INC. - New
 $495,000Active-- beds -- baths5,500 sq. ft.
$495,000Active-- beds -- baths5,500 sq. ft.2207 N Sutter Street, Stockton, CA 95204
MLS# CROC25190392Listed by: CALIFORNIA RESIDENTIAL HOMES - New
 $399,000Active4 beds 3 baths1,544 sq. ft.
$399,000Active4 beds 3 baths1,544 sq. ft.2213 Peralta Avenue, Stockton, CA 95206
MLS# 225111297Listed by: REAL ESTATE PROFESSIONALS 4 YOU - New
 $399,000Active3 beds 2 baths1,533 sq. ft.
$399,000Active3 beds 2 baths1,533 sq. ft.2884 W Rose St, Stockton, CA 95203
MLS# 41109200Listed by: REALTY ONE GROUP FUTURE - New
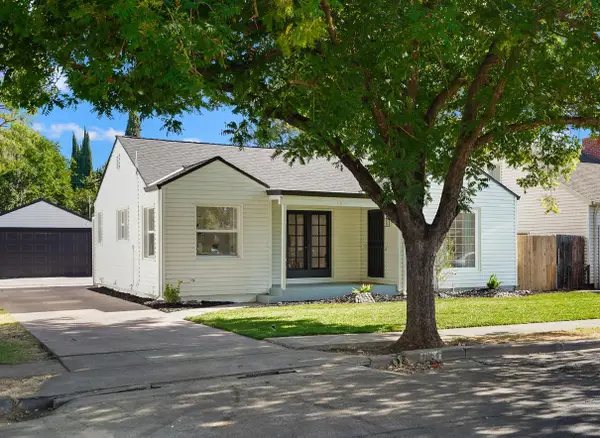 $564,900Active3 beds 2 baths1,202 sq. ft.
$564,900Active3 beds 2 baths1,202 sq. ft.1964 W Willow Street, Stockton, CA 95203
MLS# 225111197Listed by: 3SIXTY REAL ESTATE - New
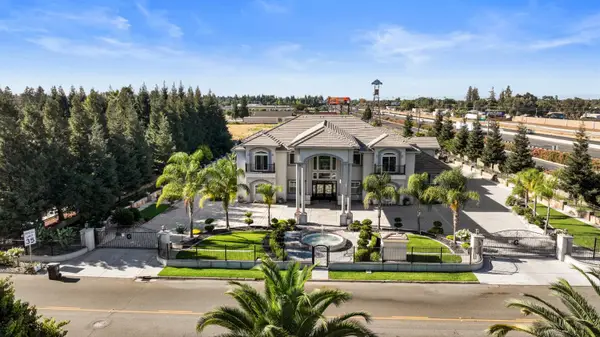 $3,000,000Active6 beds 6 baths8,210 sq. ft.
$3,000,000Active6 beds 6 baths8,210 sq. ft.4600 Tudor, Stockton, CA 95212
MLS# 225110011Listed by: HOMWRX - Open Sat, 1 to 4pmNew
 $464,999Active3 beds 2 baths1,521 sq. ft.
$464,999Active3 beds 2 baths1,521 sq. ft.9808 Piedmont Way, Stockton, CA 95209
MLS# 225111130Listed by: REAL BROKER - New
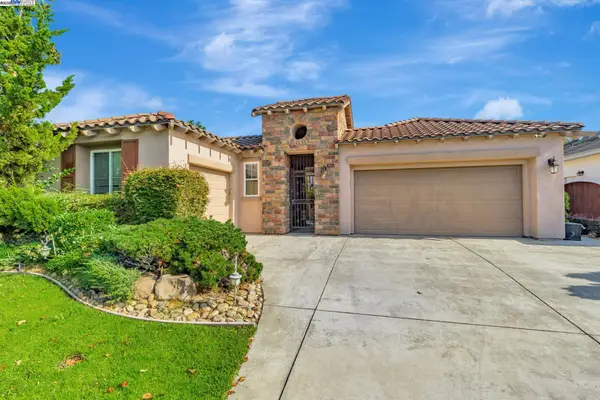 $638,000Active4 beds 3 baths2,870 sq. ft.
$638,000Active4 beds 3 baths2,870 sq. ft.1145 Hartwell Ave, Stockton, CA 95209
MLS# 41109138Listed by: REAL ESTATE EBROKER INC - New
 $335,000Active2 beds 2 baths1,502 sq. ft.
$335,000Active2 beds 2 baths1,502 sq. ft.1992 Michigan Avenue, Stockton, CA 95204
MLS# 225110765Listed by: PMZ REAL ESTATE - New
 $602,000Active3 beds 2 baths2,155 sq. ft.
$602,000Active3 beds 2 baths2,155 sq. ft.2319 Piccardo Circle, Stockton, CA 95207
MLS# 225110669Listed by: LELA NELSON REALTY

