215 Coventry Drive, Stockton, CA 95207
Local realty services provided by:Better Homes and Gardens Real Estate Everything Real Estate



215 Coventry Drive,Stockton, CA 95207
$769,900
- - Beds
- - Baths
- 4,508 sq. ft.
- Multi-family
- Active
Listed by:sonny uppal
Office:lifestyle realty
MLS#:225101824
Source:MFMLS
Price summary
- Price:$769,900
- Price per sq. ft.:$170.79
About this home
Rare opportunity to acquire a 4-plex featuring desirable townhouse-style units. All units have been recently renovated and range between approximately 1,050 and 1,200 square feet. The property includes two 3-bedroom, 2.5-bath units and two 2-bedroom, 1.5-bath unitseach with a private patio. Interiors offer spacious kitchens with dining areas, ample cabinet and closet storage, and central HVAC systems (three of which are newer). Durable tile flooring is installed throughout the downstairs and in all bathrooms, while bedrooms and hallways feature updated laminate flooring. Exterior upgrades include fresh paint, a newly resealed roof, dual-pane windows throughout, a recently repaved driveway, and a striped parking lot with five reserved off-street spaces. The property is ideally located within walking distance to a laundromat, grocery store, city park, school bus stop, and public transit with direct routes to downtown Stockton, Weberstown Mall, and Delta College. All units are currently occupied by long-term tenants with solid income, offering below-market rents and steady cash flow. Additionally, there is potential to increase revenue with an on-site laundry facility. This investment presents strong in-place income with room for upside and long-term appreciation.
Contact an agent
Home facts
- Year built:1965
- Listing Id #:225101824
- Added:13 day(s) ago
- Updated:August 16, 2025 at 02:44 PM
Rooms and interior
- Living area:4,508 sq. ft.
Heating and cooling
- Cooling:Central
- Heating:Central
Structure and exterior
- Year built:1965
- Building area:4,508 sq. ft.
- Lot area:0.17 Acres
Utilities
- Sewer:Public Sewer
Finances and disclosures
- Price:$769,900
- Price per sq. ft.:$170.79
New listings near 215 Coventry Drive
- New
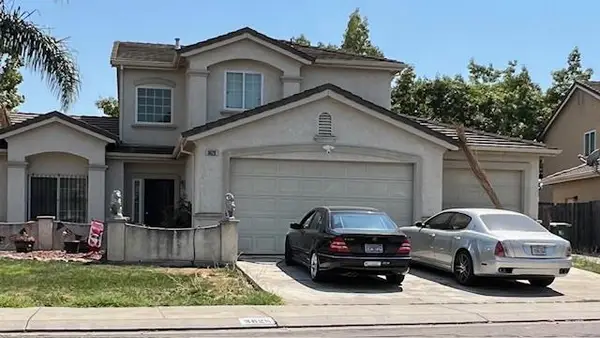 $499,999Active3 beds 3 baths1,775 sq. ft.
$499,999Active3 beds 3 baths1,775 sq. ft.3628 Townshend Circle, Stockton, CA 95212
MLS# 225066296Listed by: CORNERSTONE REAL ESTATE GROUP - New
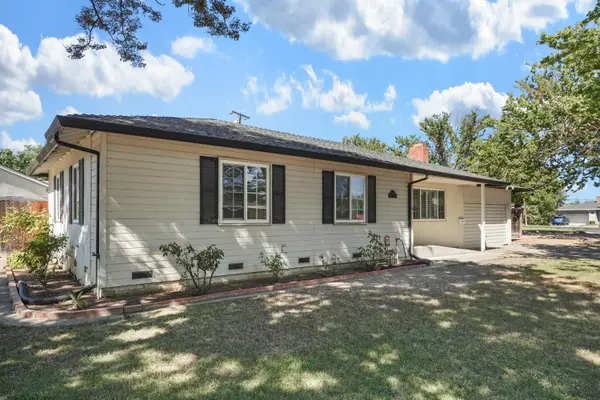 $399,999Active3 beds 1 baths1,117 sq. ft.
$399,999Active3 beds 1 baths1,117 sq. ft.503 E Mayfair Avenue, Stockton, CA 95207
MLS# 225104346Listed by: PETERSON ADAMS REAL ESTATE - New
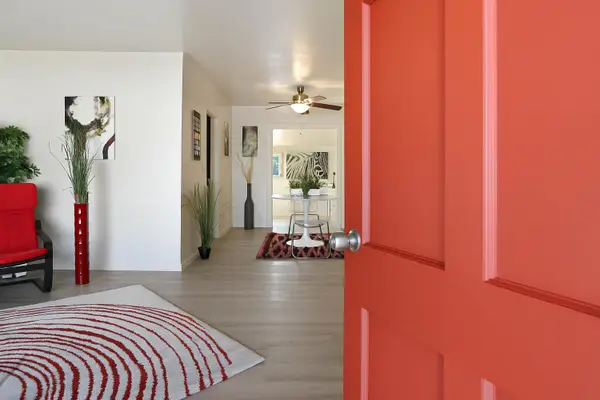 $299,888Active2 beds 1 baths1,198 sq. ft.
$299,888Active2 beds 1 baths1,198 sq. ft.3537 West Lane, Stockton, CA 95204
MLS# 225108121Listed by: SIMPLE REALTY - New
 $1,150,000Active4 beds 4 baths4,400 sq. ft.
$1,150,000Active4 beds 4 baths4,400 sq. ft.3928 Waynesboro Court, Stockton, CA 95219
MLS# 225106502Listed by: REDFIN CORPORATION - New
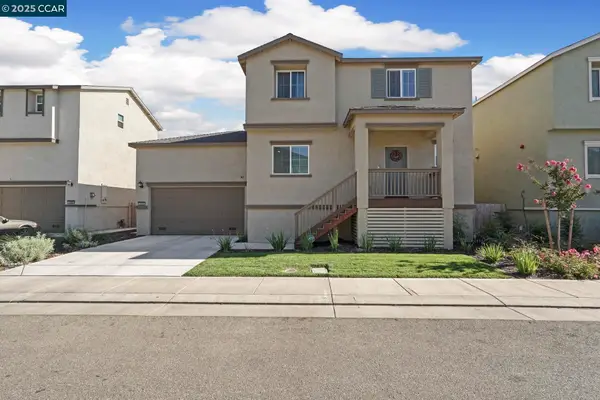 $425,000Active3 beds 3 baths1,883 sq. ft.
$425,000Active3 beds 3 baths1,883 sq. ft.1416 Willowedge Way, Stockton, CA 95206
MLS# 41108336Listed by: BETTER HOMES AND GARDENS RP - New
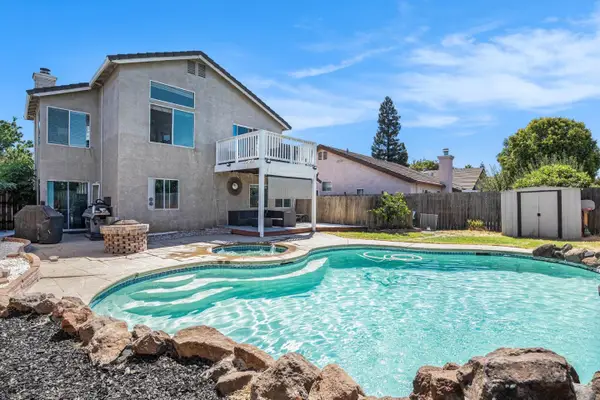 $499,888Active4 beds 3 baths1,690 sq. ft.
$499,888Active4 beds 3 baths1,690 sq. ft.4705 Cayman Court, STOCKTON, CA 95210
MLS# 82017657Listed by: HOMEPATH PROPERTY GROUP, LTD. - New
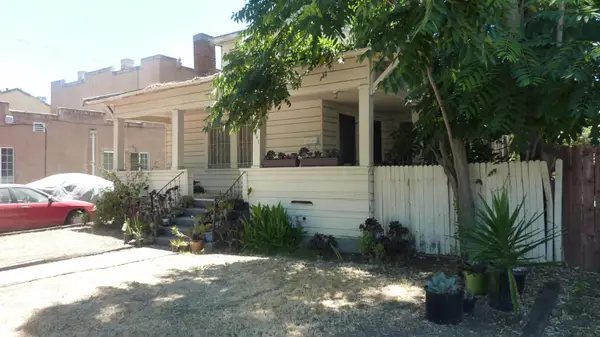 $319,000Active2 beds 1 baths1,008 sq. ft.
$319,000Active2 beds 1 baths1,008 sq. ft.1941 N El Dorado Street, Stockton, CA 95204
MLS# 225106066Listed by: JOE BERNAZZANI REALTY - New
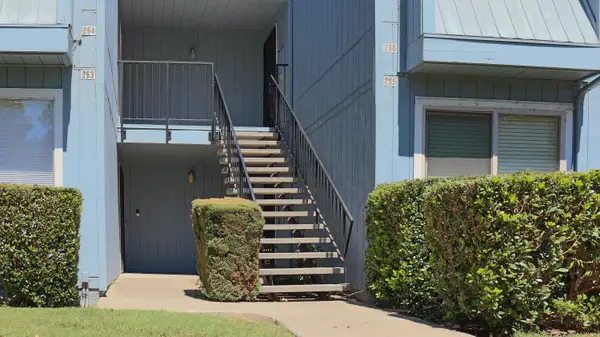 $200,000Active2 beds 2 baths903 sq. ft.
$200,000Active2 beds 2 baths903 sq. ft.3591 Quail Lakes Drive #266, Stockton, CA 95207
MLS# 225107841Listed by: WOFFORD REALTY GROUP - New
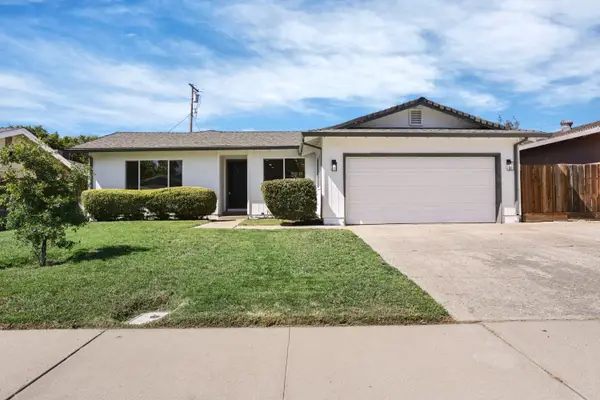 $479,999Active3 beds 2 baths1,805 sq. ft.
$479,999Active3 beds 2 baths1,805 sq. ft.2715 Madrone Avenue, Stockton, CA 95207
MLS# 225107817Listed by: CARLY DREBERT - Open Sun, 12 to 1pmNew
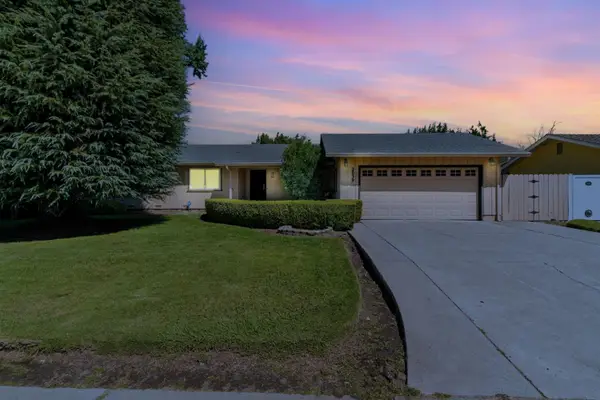 $483,000Active3 beds 2 baths1,682 sq. ft.
$483,000Active3 beds 2 baths1,682 sq. ft.2039 W Benjamin Holt Drive, Stockton, CA 95207
MLS# 225105831Listed by: CORNERSTONE REAL ESTATE GROUP

