3310 Schooner, Stockton, CA 95219
Local realty services provided by:Better Homes and Gardens Real Estate Reliance Partners
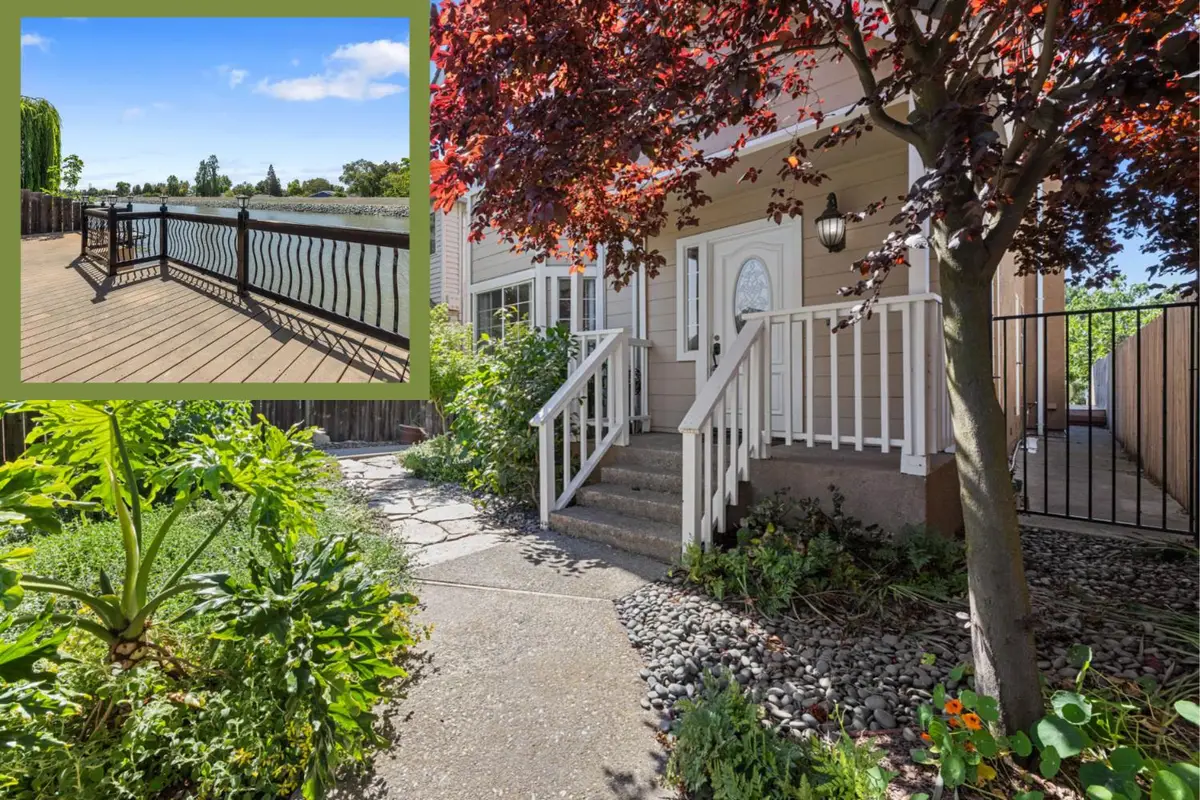

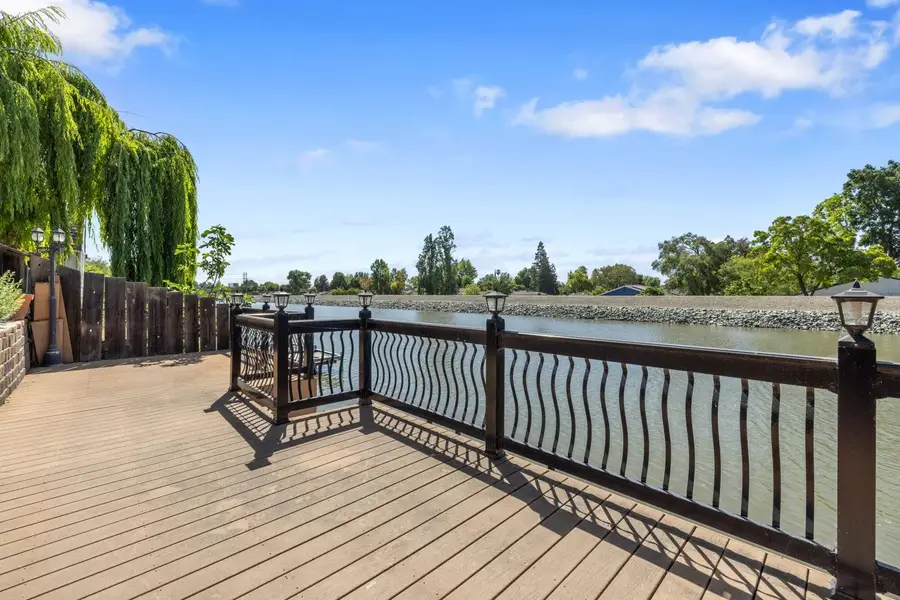
3310 Schooner,Stockton, CA 95219
$535,000
- 3 Beds
- 3 Baths
- 1,914 sq. ft.
- Single family
- Pending
Listed by:rachel wisuri
Office:kw patterson
MLS#:225083387
Source:MFMLS
Price summary
- Price:$535,000
- Price per sq. ft.:$279.52
- Monthly HOA dues:$35.42
About this home
Step into charm and comfort with this stunning Victorian-style waterfront home in the highly desirable Victoria Estates community in Stockton. This 3-bedroom, 2.5-bath gem offers 1,914 square feet of living space filled with warmth, character, and modern upgrades. Fresh interior paint, custom two-tone kitchen cabinets, and new outlets add style and function throughout. Enjoy morning coffee or evening sunsets from the new redwood balcony off the primary suite, or relax on the covered back porch or on the trex deck spanning the property along the water with peaceful water views. The professionally landscaped front and back yards are picture-perfect, and the community clubhouse and pool add even more value to this beautiful setting. Located in the top-rated Lincoln School District with easy freeway access, this home blends beauty, location, and lifestyle all in one! Two year roof cert and pest clearance will be provided to Buyer. This one won't last long, call to schedule your viewing today!
Contact an agent
Home facts
- Year built:1989
- Listing Id #:225083387
- Added:55 day(s) ago
- Updated:August 16, 2025 at 07:12 AM
Rooms and interior
- Bedrooms:3
- Total bathrooms:3
- Full bathrooms:2
- Living area:1,914 sq. ft.
Heating and cooling
- Cooling:Ceiling Fan(s), Central
- Heating:Central, Fireplace(s)
Structure and exterior
- Roof:Composition Shingle
- Year built:1989
- Building area:1,914 sq. ft.
- Lot area:0.16 Acres
Utilities
- Sewer:In & Connected
Finances and disclosures
- Price:$535,000
- Price per sq. ft.:$279.52
New listings near 3310 Schooner
- New
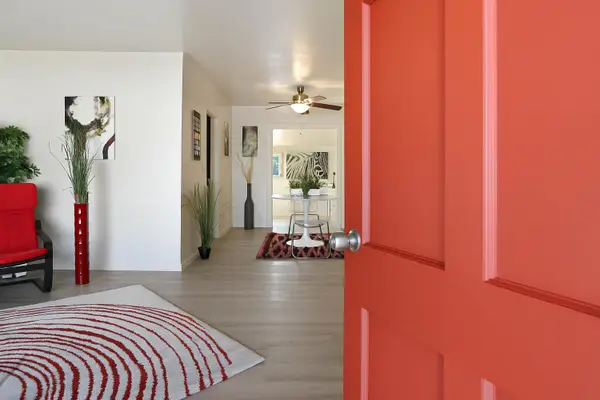 $299,888Active2 beds 1 baths1,198 sq. ft.
$299,888Active2 beds 1 baths1,198 sq. ft.3537 West Lane, Stockton, CA 95204
MLS# 225108121Listed by: SIMPLE REALTY - New
 $1,150,000Active4 beds 4 baths4,400 sq. ft.
$1,150,000Active4 beds 4 baths4,400 sq. ft.3928 Waynesboro Court, Stockton, CA 95219
MLS# 225106502Listed by: REDFIN CORPORATION - New
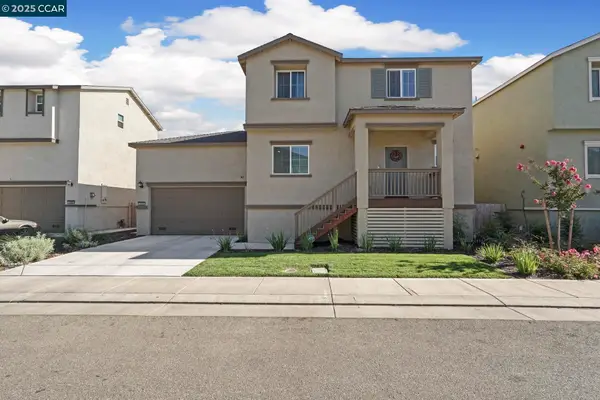 $425,000Active3 beds 3 baths1,883 sq. ft.
$425,000Active3 beds 3 baths1,883 sq. ft.1416 Willowedge Way, Stockton, CA 95206
MLS# 41108336Listed by: BETTER HOMES AND GARDENS RP - New
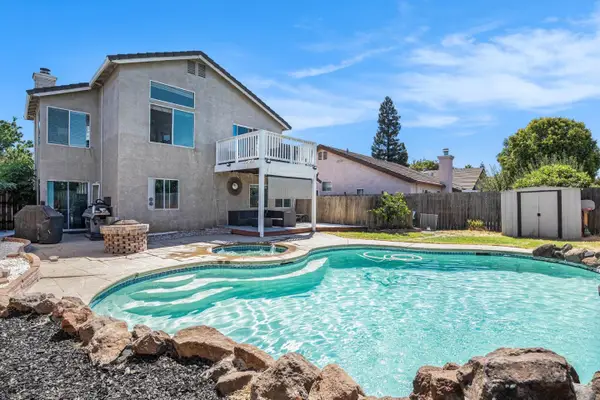 $499,888Active4 beds 3 baths1,690 sq. ft.
$499,888Active4 beds 3 baths1,690 sq. ft.4705 Cayman Court, STOCKTON, CA 95210
MLS# 82017657Listed by: HOMEPATH PROPERTY GROUP, LTD. - New
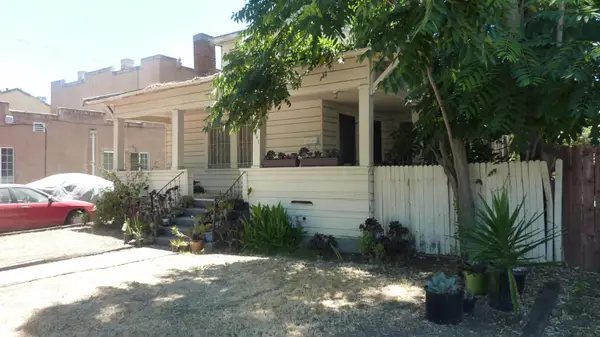 $319,000Active2 beds 1 baths1,008 sq. ft.
$319,000Active2 beds 1 baths1,008 sq. ft.1941 N El Dorado Street, Stockton, CA 95204
MLS# 225106066Listed by: JOE BERNAZZANI REALTY - New
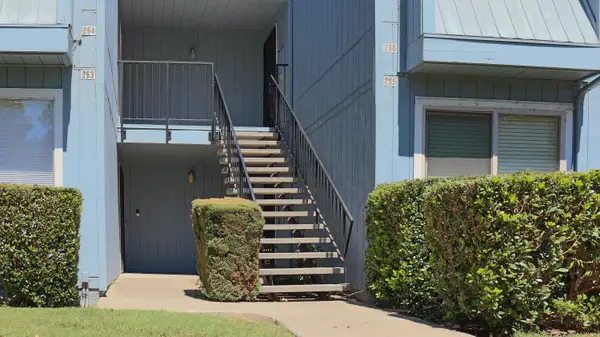 $200,000Active2 beds 2 baths903 sq. ft.
$200,000Active2 beds 2 baths903 sq. ft.3591 Quail Lakes Drive #266, Stockton, CA 95207
MLS# 225107841Listed by: WOFFORD REALTY GROUP - New
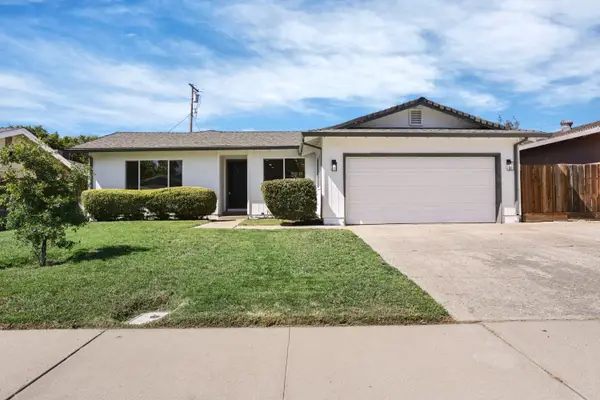 $479,999Active3 beds 2 baths1,805 sq. ft.
$479,999Active3 beds 2 baths1,805 sq. ft.2715 Madrone Avenue, Stockton, CA 95207
MLS# 225107817Listed by: CARLY DREBERT - Open Sun, 12 to 1pmNew
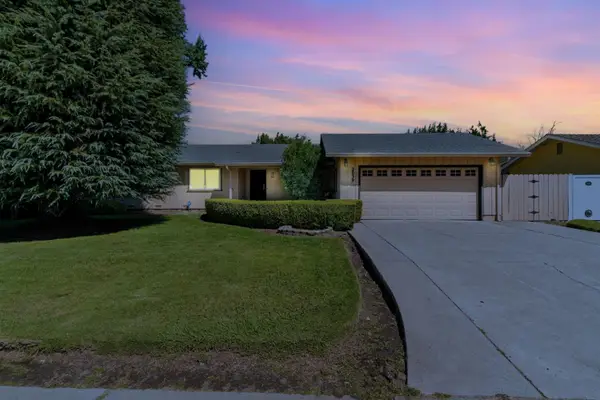 $483,000Active3 beds 2 baths1,682 sq. ft.
$483,000Active3 beds 2 baths1,682 sq. ft.2039 W Benjamin Holt Drive, Stockton, CA 95207
MLS# 225105831Listed by: CORNERSTONE REAL ESTATE GROUP - New
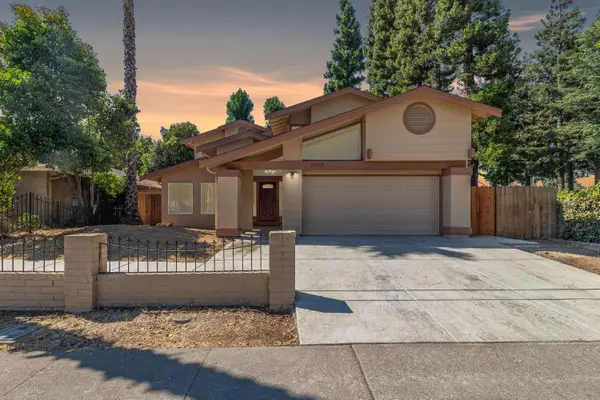 $550,000Active3 beds 3 baths2,209 sq. ft.
$550,000Active3 beds 3 baths2,209 sq. ft.2222 Rosemarie Lane, Stockton, CA 95207
MLS# 225106454Listed by: RON KATZAKIAN REALTOR - Open Sun, 10:30 to 11:30amNew
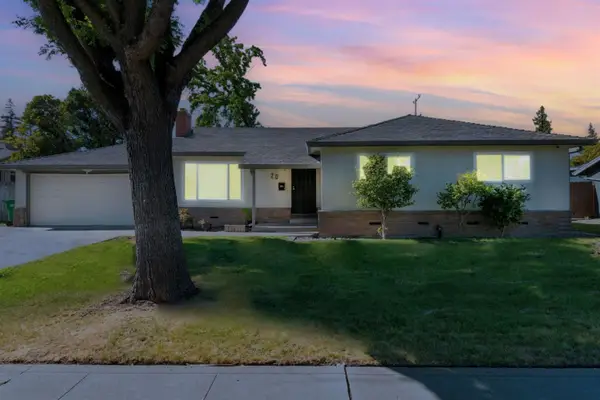 $475,000Active4 beds 2 baths1,305 sq. ft.
$475,000Active4 beds 2 baths1,305 sq. ft.20 W La Mesa Avenue, Stockton, CA 95207
MLS# 225107534Listed by: CORNERSTONE REAL ESTATE GROUP

