5651 Westchester Circle, Stockton, CA 95219
Local realty services provided by:Better Homes and Gardens Real Estate Reliance Partners
5651 Westchester Circle,Stockton, CA 95219
$615,000
- 5 Beds
- 4 Baths
- 2,585 sq. ft.
- Single family
- Pending
Listed by: james godi
Office: homwrx
MLS#:225131697
Source:MFMLS
Price summary
- Price:$615,000
- Price per sq. ft.:$237.91
- Monthly HOA dues:$102
About this home
Welcome to your dream home at 5651 Westchester in the family-friendly neighborhood of Stockton's Spanos West! This stunning 5-bedroom, 3.5-bathroom single-family residence is a perfect blend of comfort and sophistication. Nestled on a tranquil street, this home boasts a convenient downstairs mini-master suite, ideal for guests or in-laws. Upstairs, discover four spacious bedrooms and a large laundry room designed for ease and efficiency. Revel in the expansive open living room that flows seamlessly into an updated kitchen featuring sleek laminate flooring, custom cabinets, and a fresh ambiance with brand new window coverings and selective fresh paint. With 2,585 square feet of living space, there's plenty of room for your family to grow and thrive. Enjoy privacy with no rear neighbors and access to a nearby community pool for those warm California days. Complete with a 2-car garage, this home checks all the boxes for the ultimate family living experience. Welcome to 5651 Westchestera place where memories are waiting to be made.
Contact an agent
Home facts
- Year built:2003
- Listing ID #:225131697
- Added:38 day(s) ago
- Updated:November 19, 2025 at 09:01 AM
Rooms and interior
- Bedrooms:5
- Total bathrooms:4
- Full bathrooms:3
- Living area:2,585 sq. ft.
Heating and cooling
- Cooling:Ceiling Fan(s), Central
- Heating:Central, Fireplace(s)
Structure and exterior
- Roof:Composition Shingle
- Year built:2003
- Building area:2,585 sq. ft.
- Lot area:0.13 Acres
Utilities
- Sewer:Public Sewer
Finances and disclosures
- Price:$615,000
- Price per sq. ft.:$237.91
New listings near 5651 Westchester Circle
- New
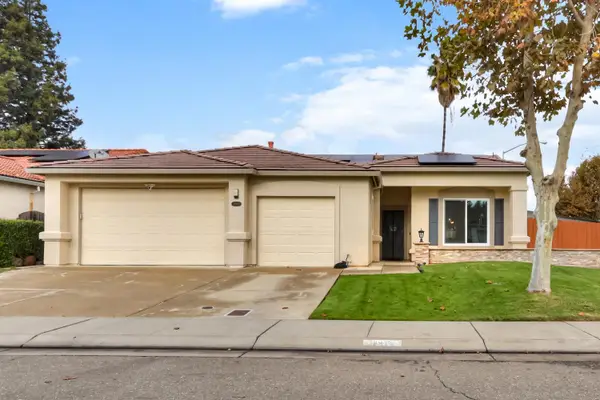 $539,000Active3 beds 2 baths1,824 sq. ft.
$539,000Active3 beds 2 baths1,824 sq. ft.9962 River View Circle, Stockton, CA 95209
MLS# 225145267Listed by: KELLER WILLIAMS REALTY - New
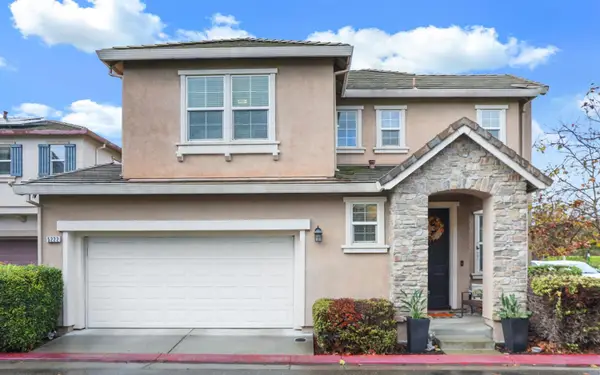 $559,999Active3 beds 3 baths2,029 sq. ft.
$559,999Active3 beds 3 baths2,029 sq. ft.5222 Loki Lane, Stockton, CA 95219
MLS# 225145333Listed by: FULL CIRCLE REALTY ASSOCIATES - New
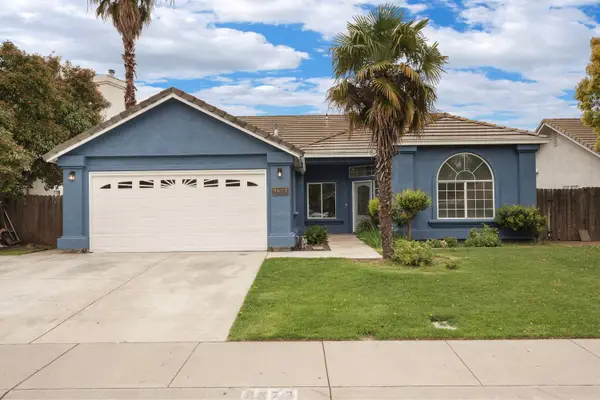 $520,000Active5 beds 2 baths2,015 sq. ft.
$520,000Active5 beds 2 baths2,015 sq. ft.9673 Twin Creeks Avenue, Stockton, CA 95219
MLS# 225145351Listed by: EXP REALTY OF CALIFORNIA INC. - New
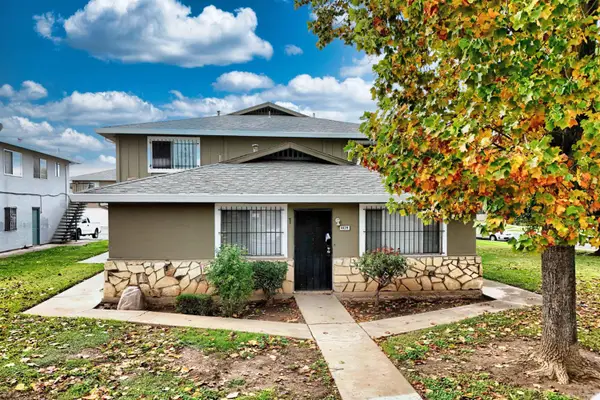 $160,000Active2 beds 1 baths924 sq. ft.
$160,000Active2 beds 1 baths924 sq. ft.4439 Calandria St #4, Stockton, CA 95207
MLS# 225145308Listed by: REALTY ONE GROUP ZOOM - New
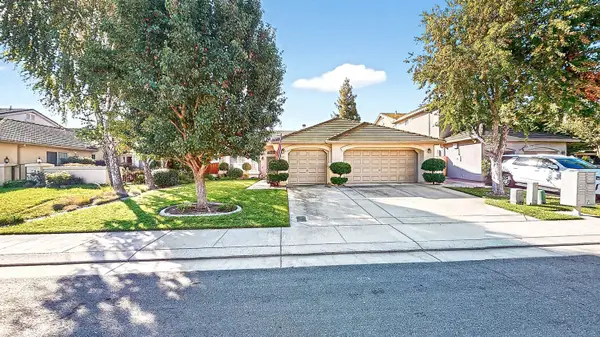 $529,000Active3 beds 2 baths1,610 sq. ft.
$529,000Active3 beds 2 baths1,610 sq. ft.1938 Gerber Drive, Stockton, CA 95209
MLS# 225144734Listed by: EXP REALTY OF CALIFORNIA INC. - New
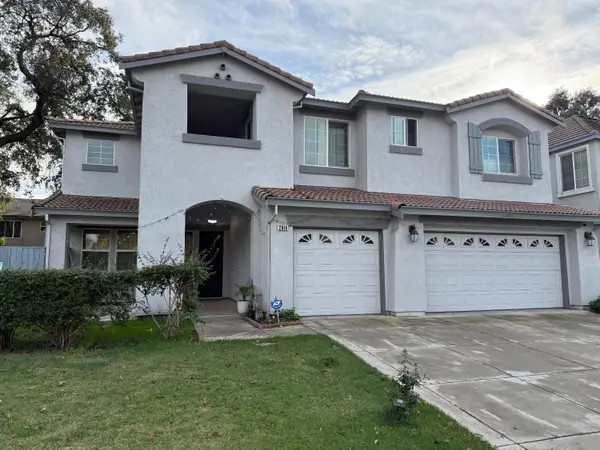 $710,000Active5 beds 3 baths3,021 sq. ft.
$710,000Active5 beds 3 baths3,021 sq. ft.2616 Swainsons Hawk Street, Stockton, CA 95209
MLS# 225145070Listed by: LALLRIA REAL ESTATE - New
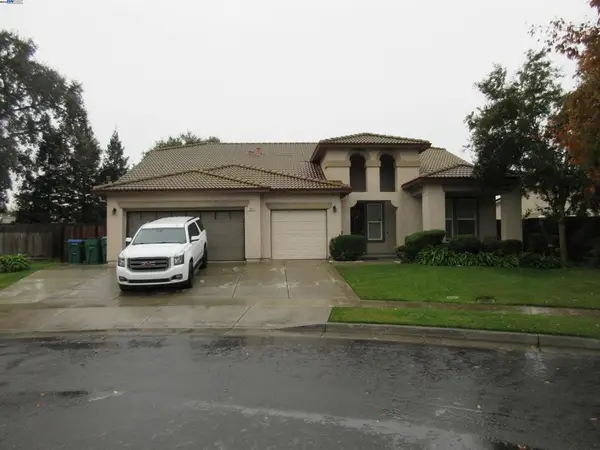 $649,999Active4 beds 3 baths2,538 sq. ft.
$649,999Active4 beds 3 baths2,538 sq. ft.2644 Swainsons Hawk St, Stockton, CA 95209
MLS# 41117672Listed by: INTERO REAL ESTATE SERVICES - New
 $649,999Active4 beds 3 baths2,538 sq. ft.
$649,999Active4 beds 3 baths2,538 sq. ft.2644 Swainsons Hawk St, Stockton, CA 95209
MLS# 41117672Listed by: INTERO REAL ESTATE SERVICES - New
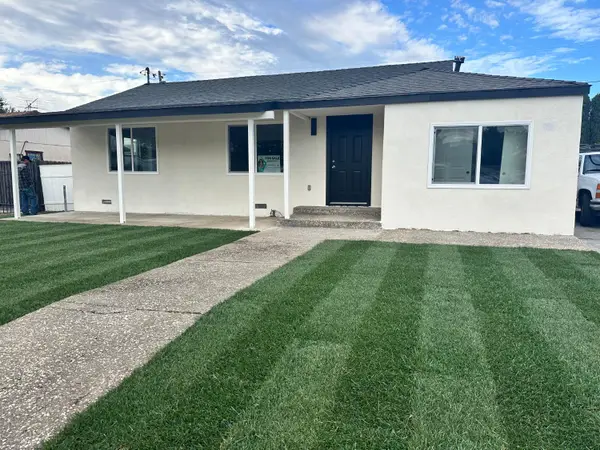 $430,000Active3 beds 2 baths1,260 sq. ft.
$430,000Active3 beds 2 baths1,260 sq. ft.2421 Hackberry, Stockton, CA 95205
MLS# 225145005Listed by: LPT REALTY, INC. - New
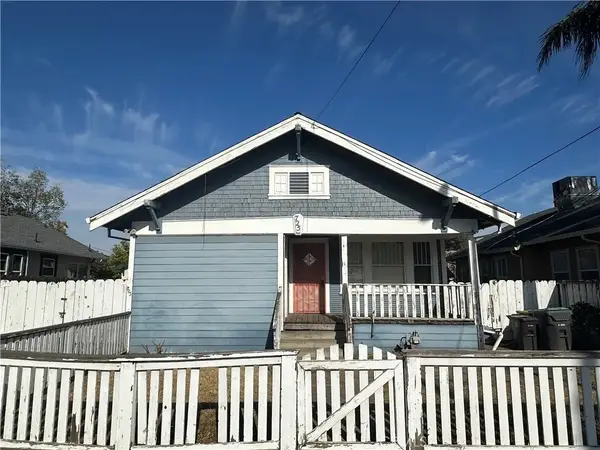 $264,900Active2 beds 1 baths1,109 sq. ft.
$264,900Active2 beds 1 baths1,109 sq. ft.725 W Fremont, Stockton, CA 95203
MLS# SC25261961Listed by: CAPITOL REAL ESTATE GROUP, INC
