825 N San Joaquin Street, Stockton, CA 95202
Local realty services provided by:Better Homes and Gardens Real Estate Reliance Partners
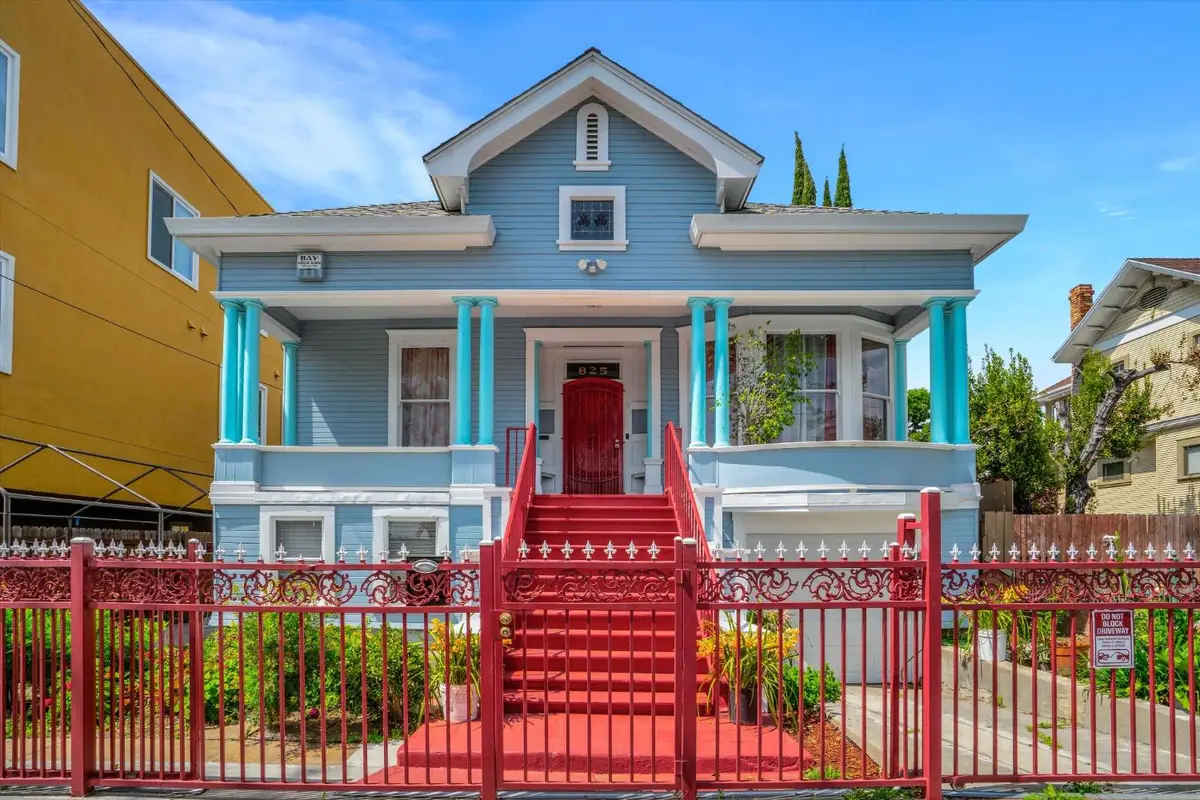
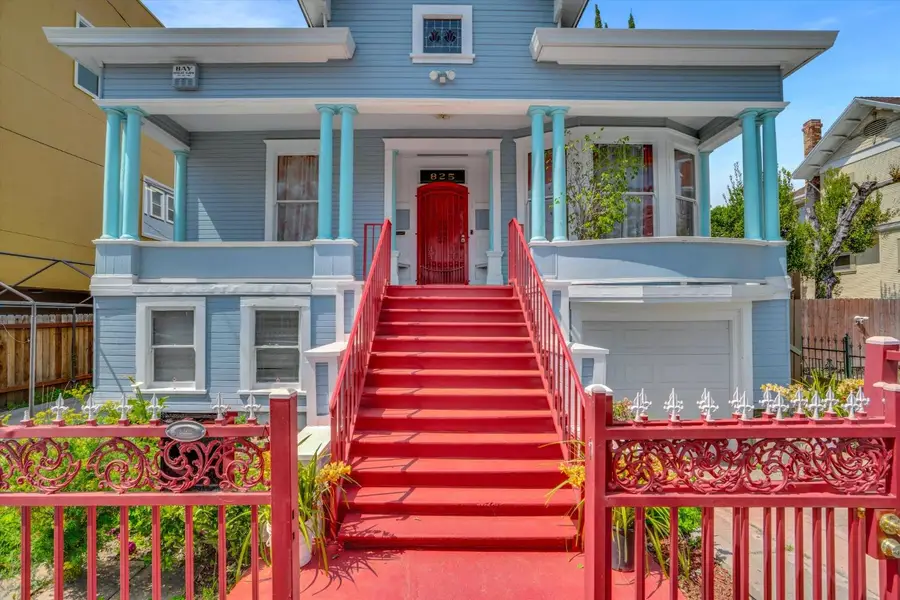
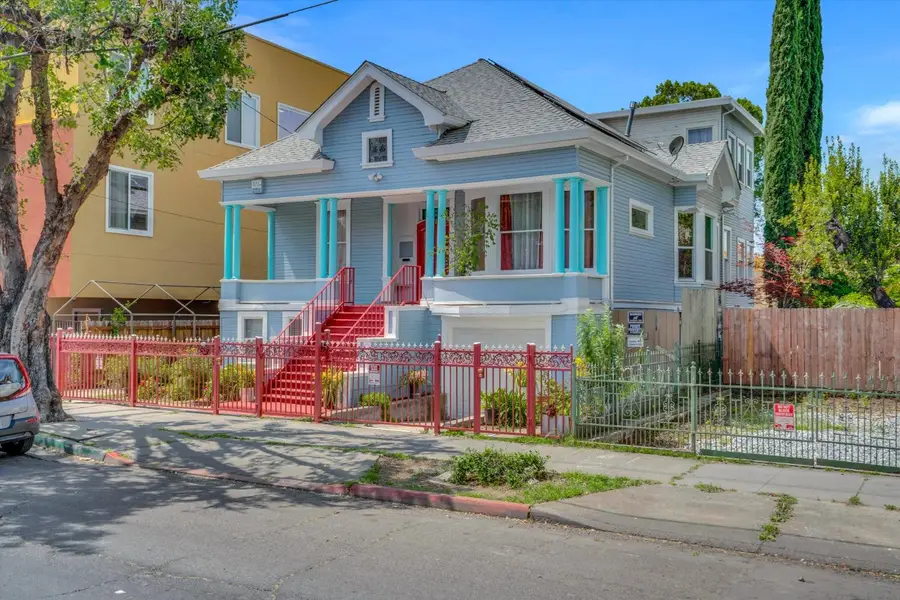
Listed by:serina diaz
Office:the real estate syndicate
MLS#:225050354
Source:MFMLS
Price summary
- Price:$525,000
- Price per sq. ft.:$228.86
About this home
Welcome to your dream home! This stunning Victorian residence in the Magnolia Historical District offers timeless charm blended with modern conveniences. This Victorian gem combines historical character with modern comforts, offering an elegant and efficient lifestyle. The home boasts over 2,200 square feet, including five large bedrooms and three bathrooms. The master suite is a spacious retreat with a cozy sitting area. Each bedroom is designed for comfort. Historic features like built-in units and custom carpentry enhance the flow and charm amid modern renovations. Upon entry, you'll admire the craftsmanship, from the dramatic staircase to tall ceilings, the original pocket doors and wood floors. A rare feature is the full basement, complete with a sauna. It adds versatile space for storage, a home gym, or a creative studio. Outside, the low-maintenance backyard is perfect for gatherings or a quiet evening under the stars. The property is fully gated and secure. This remodeled home features updates like a newer roof, energy efficient windows and fully paid-off solar panels, marrying elegance with efficiency. This prime location is close to Stockton Arena and local amenities, with easy access to hospitals and freeways.
Contact an agent
Home facts
- Year built:1900
- Listing Id #:225050354
- Added:115 day(s) ago
- Updated:August 16, 2025 at 02:44 PM
Rooms and interior
- Bedrooms:5
- Total bathrooms:3
- Full bathrooms:3
- Living area:2,294 sq. ft.
Heating and cooling
- Cooling:Ceiling Fan(s), Central
- Heating:Central
Structure and exterior
- Roof:Composition Shingle
- Year built:1900
- Building area:2,294 sq. ft.
- Lot area:0.11 Acres
Utilities
- Sewer:In & Connected, Public Sewer
Finances and disclosures
- Price:$525,000
- Price per sq. ft.:$228.86
New listings near 825 N San Joaquin Street
- New
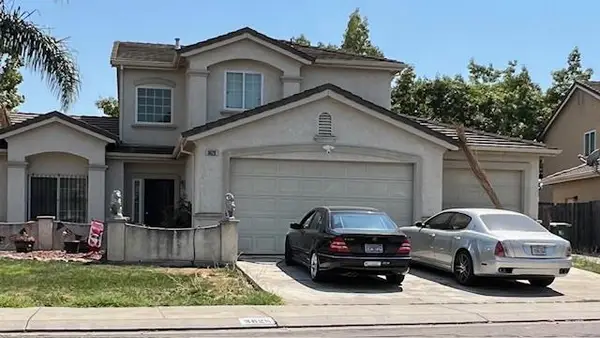 $499,999Active3 beds 3 baths1,775 sq. ft.
$499,999Active3 beds 3 baths1,775 sq. ft.3628 Townshend Circle, Stockton, CA 95212
MLS# 225066296Listed by: CORNERSTONE REAL ESTATE GROUP - New
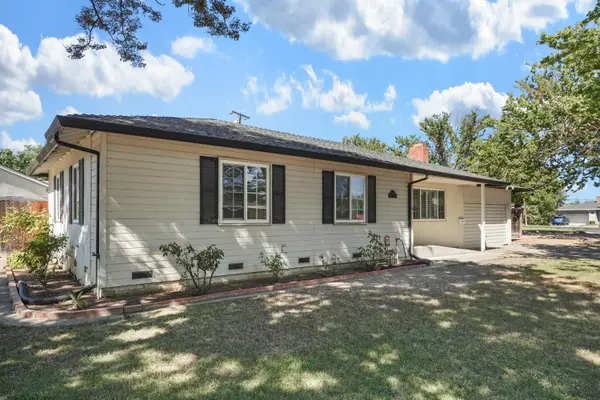 $399,999Active3 beds 1 baths1,117 sq. ft.
$399,999Active3 beds 1 baths1,117 sq. ft.503 E Mayfair Avenue, Stockton, CA 95207
MLS# 225104346Listed by: PETERSON ADAMS REAL ESTATE - New
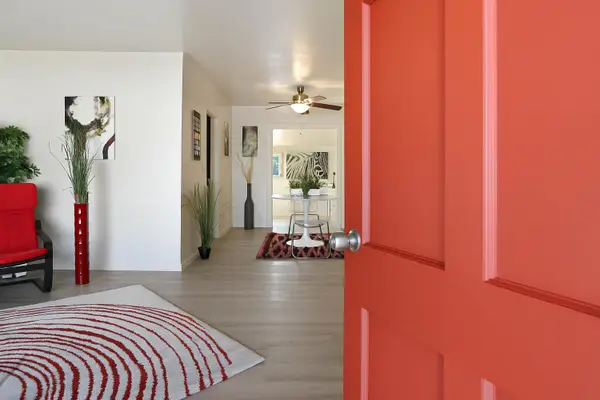 $299,888Active2 beds 1 baths1,198 sq. ft.
$299,888Active2 beds 1 baths1,198 sq. ft.3537 West Lane, Stockton, CA 95204
MLS# 225108121Listed by: SIMPLE REALTY - New
 $1,150,000Active4 beds 4 baths4,400 sq. ft.
$1,150,000Active4 beds 4 baths4,400 sq. ft.3928 Waynesboro Court, Stockton, CA 95219
MLS# 225106502Listed by: REDFIN CORPORATION - New
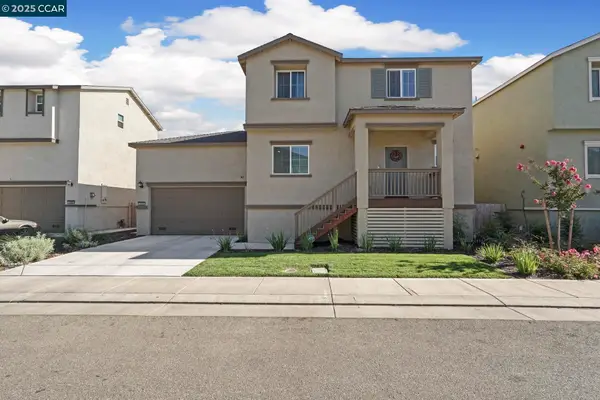 $425,000Active3 beds 3 baths1,883 sq. ft.
$425,000Active3 beds 3 baths1,883 sq. ft.1416 Willowedge Way, Stockton, CA 95206
MLS# 41108336Listed by: BETTER HOMES AND GARDENS RP - New
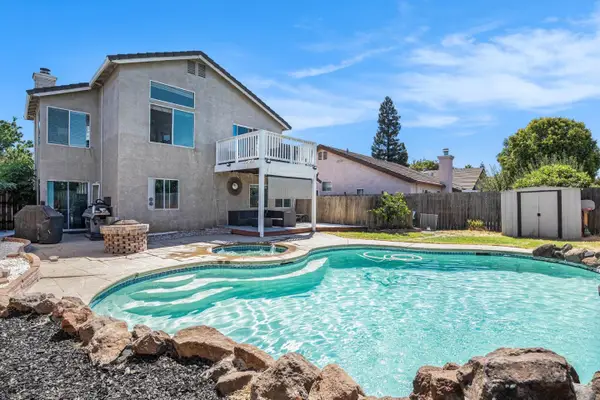 $499,888Active4 beds 3 baths1,690 sq. ft.
$499,888Active4 beds 3 baths1,690 sq. ft.4705 Cayman Court, STOCKTON, CA 95210
MLS# 82017657Listed by: HOMEPATH PROPERTY GROUP, LTD. - New
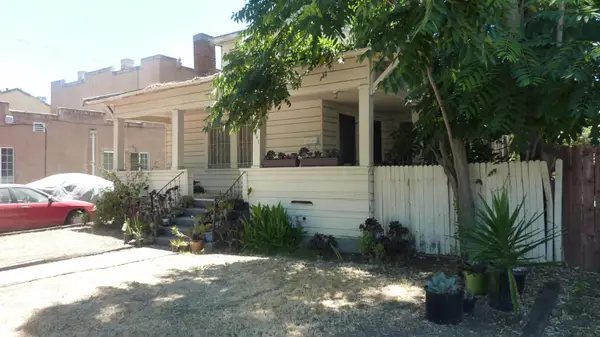 $319,000Active2 beds 1 baths1,008 sq. ft.
$319,000Active2 beds 1 baths1,008 sq. ft.1941 N El Dorado Street, Stockton, CA 95204
MLS# 225106066Listed by: JOE BERNAZZANI REALTY - New
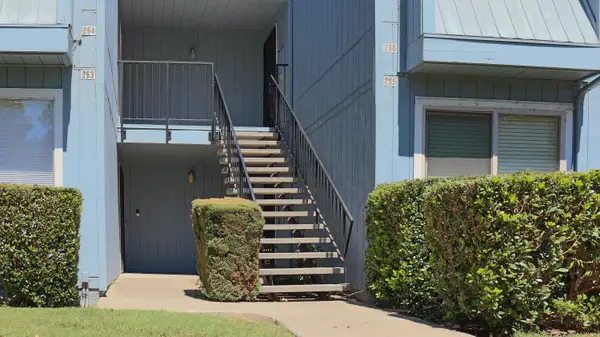 $200,000Active2 beds 2 baths903 sq. ft.
$200,000Active2 beds 2 baths903 sq. ft.3591 Quail Lakes Drive #266, Stockton, CA 95207
MLS# 225107841Listed by: WOFFORD REALTY GROUP - New
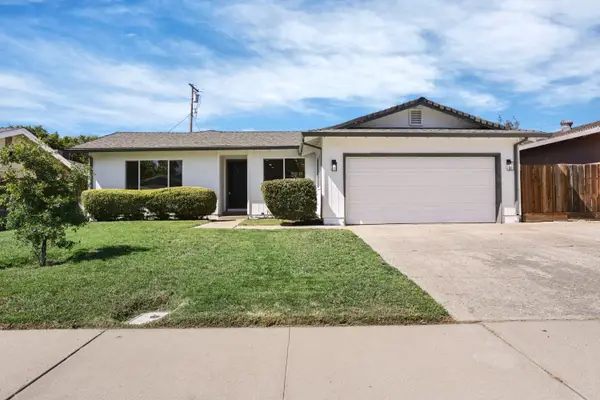 $479,999Active3 beds 2 baths1,805 sq. ft.
$479,999Active3 beds 2 baths1,805 sq. ft.2715 Madrone Avenue, Stockton, CA 95207
MLS# 225107817Listed by: CARLY DREBERT - Open Sun, 12 to 1pmNew
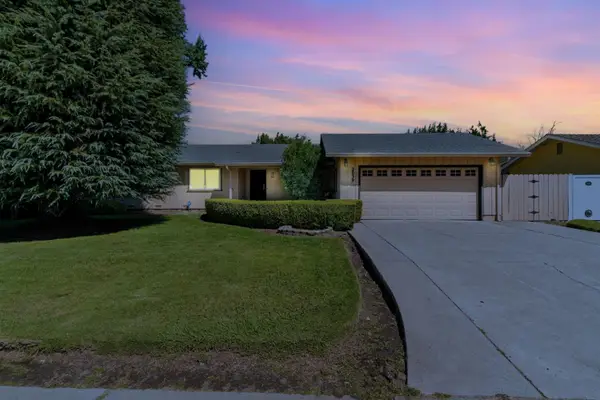 $483,000Active3 beds 2 baths1,682 sq. ft.
$483,000Active3 beds 2 baths1,682 sq. ft.2039 W Benjamin Holt Drive, Stockton, CA 95207
MLS# 225105831Listed by: CORNERSTONE REAL ESTATE GROUP

