27040 Summerhill Drive, Strawberry, CA 95364
Local realty services provided by:Better Homes and Gardens Real Estate Reliance Partners
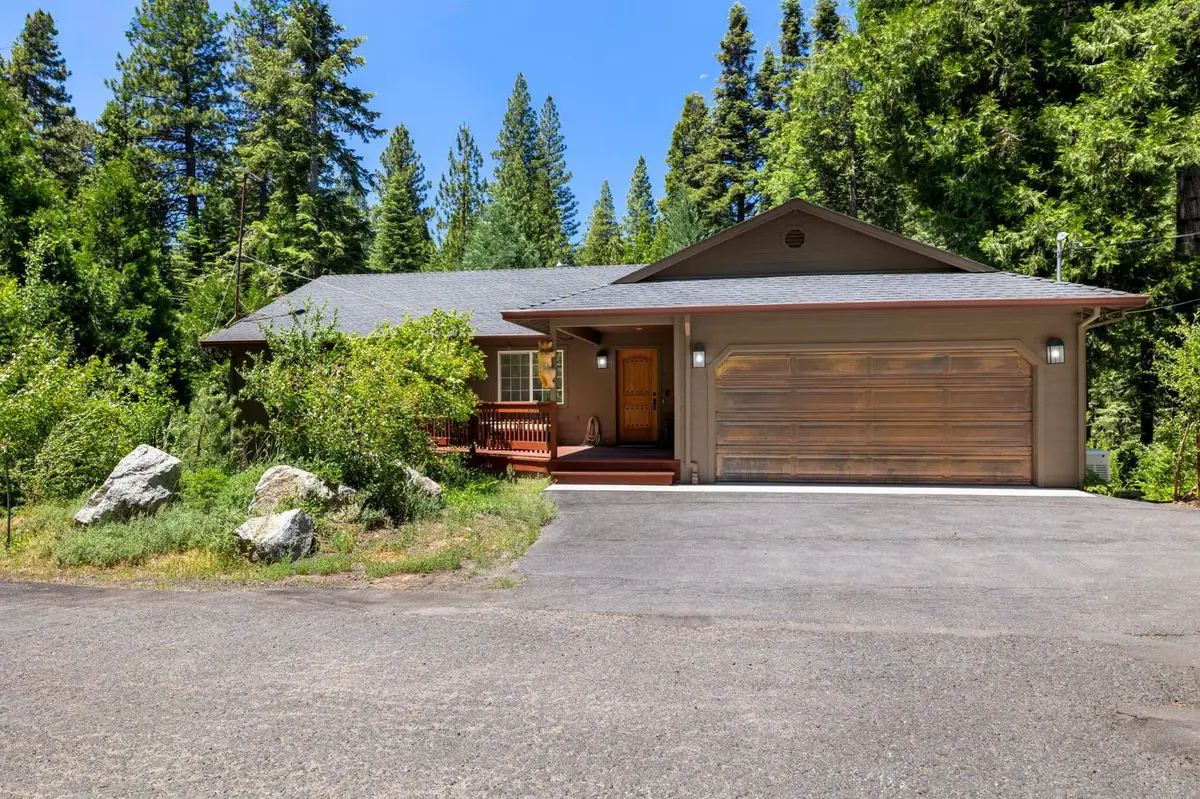
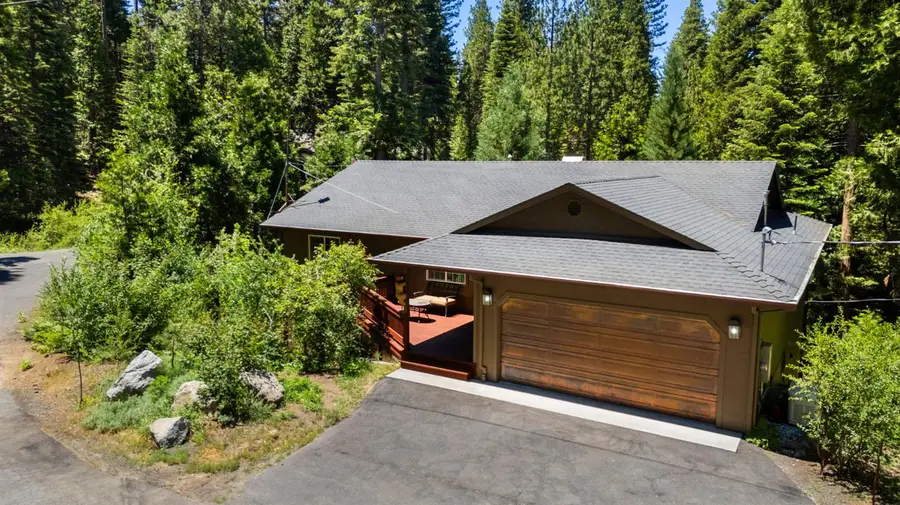
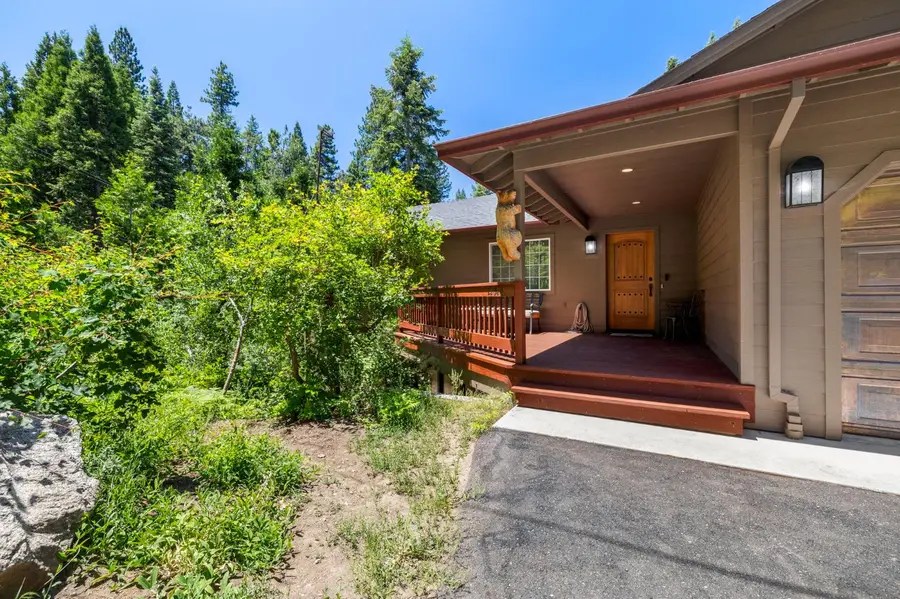
27040 Summerhill Drive,Strawberry, CA 95364
$719,000
- 3 Beds
- 2 Baths
- 1,764 sq. ft.
- Single family
- Active
Listed by:lonnie terrell
Office:gnn real estate
MLS#:225083327
Source:MFMLS
Price summary
- Price:$719,000
- Price per sq. ft.:$407.6
About this home
(LOCATED IN STRAWBERRY) Ideal for year-round living or as a luxurious vacation getaway, this gorgeous single-level home offers refined mountain charm and modern convenience in one of Strawberry's most sought-after neighborhoods.Step into a spacious great room featuring elegant slate flooring, a cozy gas fireplace with a striking rock and slate hearth, and a stunning antler chandelier. The chef's kitchen is a dream, boasting a center island gas cooktop, granite countertops, a garden window, and ample workspace for entertaining.Enjoy serene outdoor living with a private rear deck overlooking a seasonal creek, complete with a tranquil seating area and a 7-person Sundance spa perfect for relaxing after a day on the slopes or trails.The fully finished garage is equally impressive with a custom copper door, Tesla charger, and built-in ski organizing racks. Engineered plans are included for a basement addition, offering the potential to double the living space.This meticulously maintained home has been recently painted and includes modern upgrades such as a Generac Guardian whole-house backup generator (15,000), Starlink satellite bracket already installed (3,000 Value), and quality furnishings available for negotiation .
Contact an agent
Home facts
- Year built:2005
- Listing Id #:225083327
- Added:55 day(s) ago
- Updated:August 16, 2025 at 02:44 PM
Rooms and interior
- Bedrooms:3
- Total bathrooms:2
- Full bathrooms:2
- Living area:1,764 sq. ft.
Heating and cooling
- Heating:Central
Structure and exterior
- Roof:Composition Shingle
- Year built:2005
- Building area:1,764 sq. ft.
- Lot area:0.28 Acres
Utilities
- Sewer:Public Sewer
Finances and disclosures
- Price:$719,000
- Price per sq. ft.:$407.6
New listings near 27040 Summerhill Drive
- New
 $559,000Active3 beds 2 baths1,472 sq. ft.
$559,000Active3 beds 2 baths1,472 sq. ft.28315 Georges Drive, Strawberry, CA 95375
MLS# 225107240Listed by: HEARTLAND HOME REALTY - New
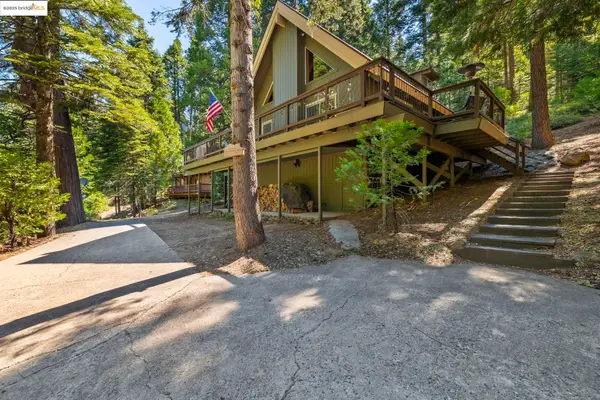 $510,000Active5 beds 2 baths1,769 sq. ft.
$510,000Active5 beds 2 baths1,769 sq. ft.30547 Old Strawberry Rd, Strawberry, CA 95375
MLS# 41108079Listed by: COLD SPRINGS REALTY - New
 $459,000Active2 beds 2 baths1,522 sq. ft.
$459,000Active2 beds 2 baths1,522 sq. ft.28484 Georges Dr, Strawberry, CA 95375
MLS# 41108039Listed by: COLD SPRINGS REALTY - New
 $449,000Active3 beds 2 baths1,600 sq. ft.
$449,000Active3 beds 2 baths1,600 sq. ft.28511 Georges Dr, PINECREST, CA 95364
MLS# 41107677Listed by: KW SIERRA FOOTHILLS - New
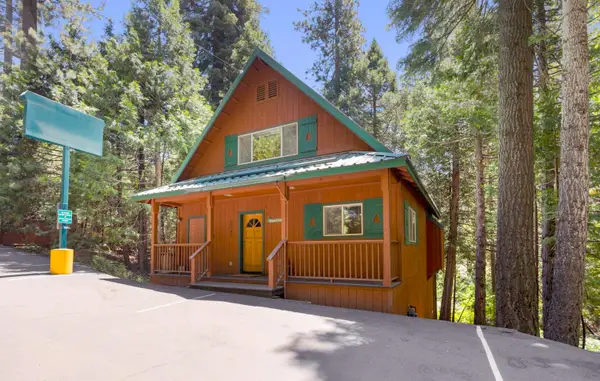 $650,000Active3 beds 2 baths1,408 sq. ft.
$650,000Active3 beds 2 baths1,408 sq. ft.28549 S Stan Court, Strawberry, CA 95375
MLS# 225101143Listed by: GREAT CENTRAL REALTY - New
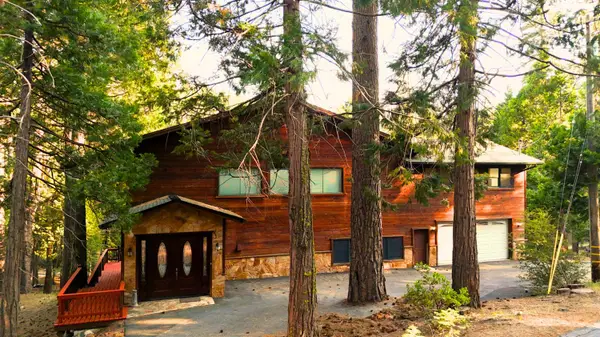 $1,500,000Active4 beds 3 baths4,317 sq. ft.
$1,500,000Active4 beds 3 baths4,317 sq. ft.28421 Old Strawberry Drive, Strawberry, CA 95375
MLS# 225103261Listed by: CENTURY 21 SELECT REAL ESTATE 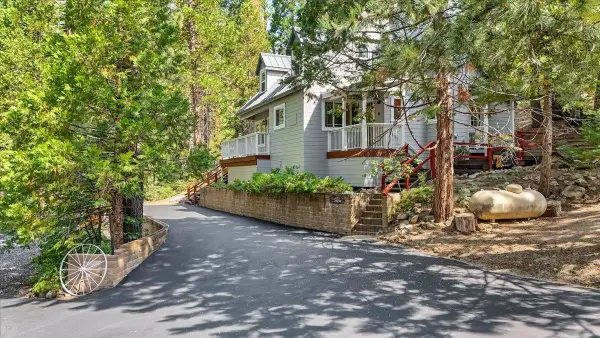 $769,000Active4 beds 2 baths1,928 sq. ft.
$769,000Active4 beds 2 baths1,928 sq. ft.28248 Georges Drive, Strawberry, CA 95375
MLS# 225093592Listed by: PMZ REAL ESTATE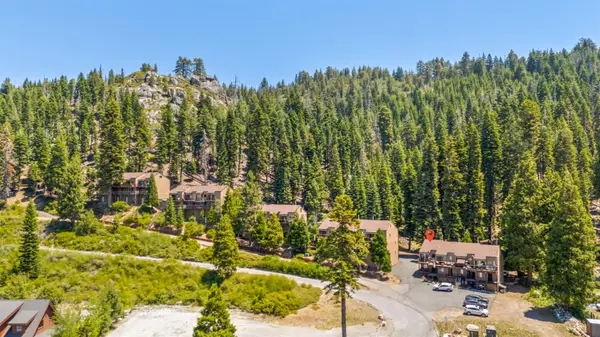 $249,500Active3 beds 2 baths1,124 sq. ft.
$249,500Active3 beds 2 baths1,124 sq. ft.33745 Upper Leland Road #40A, Strawberry, CA 95375
MLS# 225093475Listed by: JPM REALTY $524,700Pending3 beds 3 baths1,940 sq. ft.
$524,700Pending3 beds 3 baths1,940 sq. ft.27086 Summerhill Drive, Strawberry, CA 95375
MLS# 41103477Listed by: RE/MAX GOLD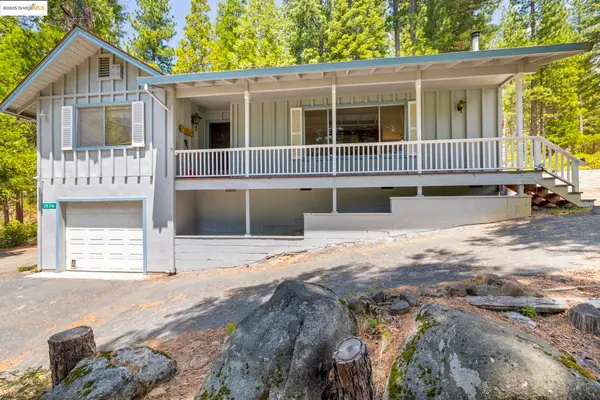 $375,000Active2 beds 2 baths1,132 sq. ft.
$375,000Active2 beds 2 baths1,132 sq. ft.28316 Georges Dr, Strawberry, CA 95375
MLS# 41102967Listed by: COLD SPRINGS REALTY

