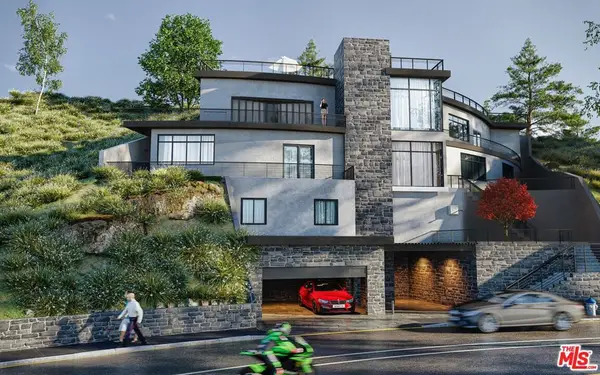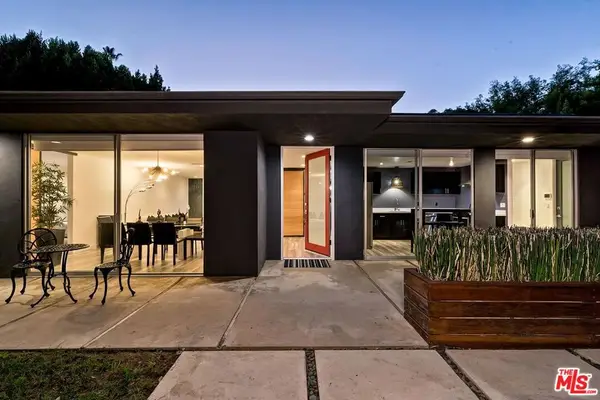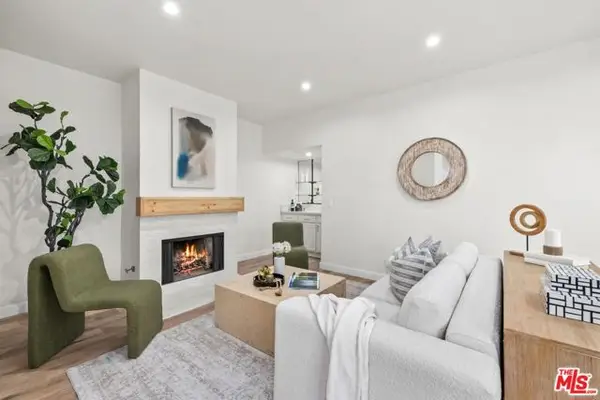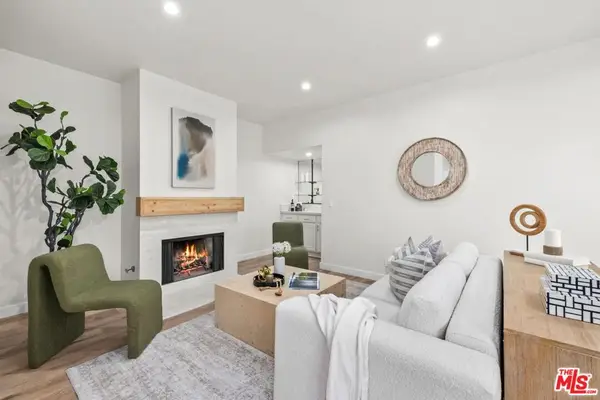11771 Laurelwood Drive, Studio City, CA 91604
Local realty services provided by:Better Homes and Gardens Real Estate Royal & Associates
11771 Laurelwood Drive,Studio City (los Angeles), CA 91604
$1,999,950
- 4 Beds
- 4 Baths
- 3,169 sq. ft.
- Single family
- Active
Listed by:andrew manning
Office:berkshire hathaway homeservices california properties
MLS#:CL25584303
Source:CA_BRIDGEMLS
Price summary
- Price:$1,999,950
- Price per sq. ft.:$631.1
About this home
Submit all reasonable offers! One of the best values per SqFt in Studio City South of the Blvd. This one-of-a-kind entertainer's retreat is a three-structure compound on a private, quiet cul-de-sac in a prime Studio City location. Spanning approximately 3,200 square feet, the property features a total of 4 bedrooms and 4 bathrooms, along with a detached 3-car garage. The main house is about 2,100 square feet with 2 bedrooms and 2 baths, and includes a kitchen with quartz counters and stainless steel appliances, a great room with a fireplace, and a primary suite also with a fireplace and an oversized tub. The two separate guest quarters each have a private entrance. The larger, 650 sq ft unit above the garage features a kitchenette and Valley views, making it ideal for a home office or artist studio. The smaller, 450 sq ft unit includes a dry sauna and steam shower. The property boasts a heated pool & spa. Leased solar panels also help off-set utility costs. Close to major studios + just a few blocks to farmer's market, Trader Joe's, shops + restaurants! Ready to move in or reimagine, this one-of-a-kind, Valley-view compound is a great price per SF on a large lot in prime Studio City, South of the Blvd! Just 2 blocks from highly-coveted, award-winning Carpenter Charter Elementary!
Contact an agent
Home facts
- Year built:1949
- Listing ID #:CL25584303
- Added:43 day(s) ago
- Updated:October 11, 2025 at 02:40 PM
Rooms and interior
- Bedrooms:4
- Total bathrooms:4
- Full bathrooms:4
- Living area:3,169 sq. ft.
Heating and cooling
- Cooling:Central Air
- Heating:Central
Structure and exterior
- Year built:1949
- Building area:3,169 sq. ft.
- Lot area:0.23 Acres
Finances and disclosures
- Price:$1,999,950
- Price per sq. ft.:$631.1
New listings near 11771 Laurelwood Drive
- New
 $399,000Active0.26 Acres
$399,000Active0.26 Acres4036 Sunswept Drive, Studio City, CA 91604
MLS# 25603427Listed by: PLG ESTATES - New
 $399,000Active0.26 Acres
$399,000Active0.26 Acres4036 Sunswept Drive, Studio City, CA 91604
MLS# 25603427Listed by: PLG ESTATES - New
 $1,888,000Active2 beds 3 baths1,416 sq. ft.
$1,888,000Active2 beds 3 baths1,416 sq. ft.11230 Dilling Street, Studio City (los Angeles), CA 91602
MLS# CL25597537Listed by: SOTHEBY'S INTERNATIONAL REALTY - Open Sun, 2 to 5pmNew
 $1,888,000Active2 beds 3 baths1,416 sq. ft.
$1,888,000Active2 beds 3 baths1,416 sq. ft.11230 Dilling Street, Studio City, CA 91602
MLS# 25597537Listed by: SOTHEBY'S INTERNATIONAL REALTY - New
 $829,000Active2 beds 3 baths1,324 sq. ft.
$829,000Active2 beds 3 baths1,324 sq. ft.4519 Coldwater Canyon Avenue #10, Studio City (los Angeles), CA 91604
MLS# CL25600463Listed by: COMPASS - New
 $3,525,000Active4 beds 3 baths3,144 sq. ft.
$3,525,000Active4 beds 3 baths3,144 sq. ft.3420 Wrightview Drive, Studio City (los Angeles), CA 91604
MLS# CL25604063Listed by: COMPASS - New
 $1,799,000Active3 beds 3 baths2,300 sq. ft.
$1,799,000Active3 beds 3 baths2,300 sq. ft.3896 Carpenter Avenue, Studio City (los Angeles), CA 91604
MLS# CL25604139Listed by: COMPASS - Open Sun, 2 to 5pmNew
 $829,000Active2 beds 3 baths1,324 sq. ft.
$829,000Active2 beds 3 baths1,324 sq. ft.4519 Coldwater Canyon Avenue #10, Studio City, CA 91604
MLS# 25600463Listed by: COMPASS - Open Sun, 2:30 to 5pmNew
 $3,525,000Active4 beds 3 baths3,144 sq. ft.
$3,525,000Active4 beds 3 baths3,144 sq. ft.3420 Wrightview Drive, Studio City, CA 91604
MLS# 25604063Listed by: COMPASS - Open Sun, 2 to 5pmNew
 $2,749,000Active3 beds 4 baths2,645 sq. ft.
$2,749,000Active3 beds 4 baths2,645 sq. ft.13109 Valley Vista Boulevard, Studio City, CA 91604
MLS# 25603217Listed by: CAROLWOOD ESTATES
