3631 Sunswept Drive, Studio City, CA 91604
Local realty services provided by:Better Homes and Gardens Real Estate Haven Properties
3631 Sunswept Drive,Studio City, CA 91604
$2,499,000
- 5 Beds
- 5 Baths
- 2,763 sq. ft.
- Single family
- Active
Upcoming open houses
- Sun, Oct 2602:00 pm - 05:00 pm
Listed by:kristofer everett-einarsson
Office:carolwood estates
MLS#:25608309
Source:CRMLS
Price summary
- Price:$2,499,000
- Price per sq. ft.:$904.45
About this home
High above Studio City's coveted Silver Triangle, this AIA-designed modern residence by renowned architect Jon Brouse is a one-of-a-kind architectural statement that captures the drama and tranquility of Southern California living. South of Ventura Boulevard and masterfully oriented to command panoramic sunrise-to-sunset city-light views, the home is an inspired fusion of sculptural form, volume, and light.Spanning approximately 2,800 square feet with a separate 600-square-foot ADU, the two-story residence boasts five bedrooms and five baths, all framed within a bold architectural silhouette defined by soaring 18-foot ceilings, expansive walls of glass, and fluid indoor-outdoor living to multiple large viewing decks and a manicured backyard. At the heart of the main 2,200-square-foot residence lies a two-story, gallery-inspired Great Room -- a spectacular volume of space designed for art and atmosphere, anchored by a full wall of glass and a striking linear fireplace. The chef-inspired designer kitchen seamlessly blends functionality and style with quartz countertops, high-end appliances, and center-island seating, opening effortlessly to the dining area and corner window views that frame the horizon.The thoughtful floor plan offers two bedrooms upstairs and two down, including a main-floor ensuite and an additional guest bedroom and bath for ultimate flexibility. Upstairs, a suspended walkway divides the private suites, each positioned to capture the home's most breathtaking vantages -- from radiant morning light to glittering nighttime vistas. The primary suite is a sanctuary unto itself, featuring a massive private balcony, a custom-fitted walk-in closet, and a spa-like bath with dual vanities and walls of glass that invite the outdoors in. A separate one-bedroom, one-bath ADU with its own washer, dryer, and private viewing deck mirrors the home's dramatic outlooks, providing an ideal setting for guests, a music studio, or income potential.Sculptural, light-filled, and profoundly livable, this architectural gem stands as a testament to Brouse's signature visiona residence that celebrates artistry, space, and the boundless beauty of the hills that surround it.
Contact an agent
Home facts
- Year built:2014
- Listing ID #:25608309
- Added:1 day(s) ago
- Updated:October 20, 2025 at 11:24 PM
Rooms and interior
- Bedrooms:5
- Total bathrooms:5
- Full bathrooms:5
- Living area:2,763 sq. ft.
Heating and cooling
- Cooling:Central Air
- Heating:Central Furnace
Structure and exterior
- Year built:2014
- Building area:2,763 sq. ft.
- Lot area:0.43 Acres
Finances and disclosures
- Price:$2,499,000
- Price per sq. ft.:$904.45
New listings near 3631 Sunswept Drive
- Open Sun, 2 to 5pmNew
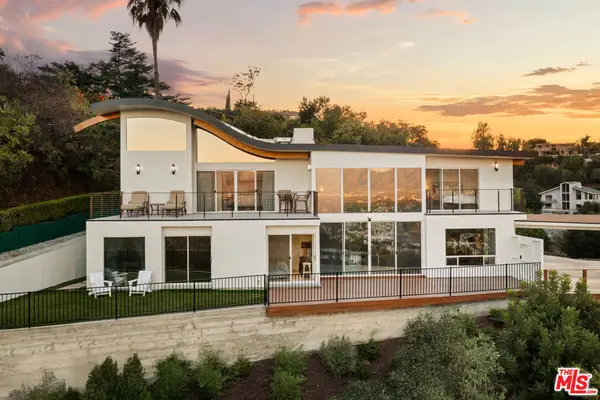 $2,499,000Active5 beds 5 baths2,763 sq. ft.
$2,499,000Active5 beds 5 baths2,763 sq. ft.3631 Sunswept Drive, Studio City, CA 91604
MLS# 25608309Listed by: CAROLWOOD ESTATES - Open Tue, 11am to 2pmNew
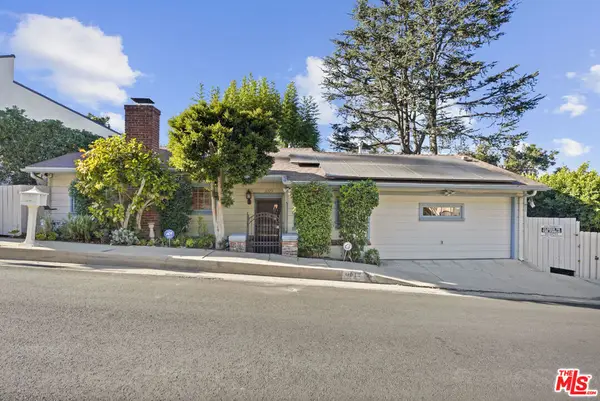 $1,249,000Active3 beds 2 baths1,824 sq. ft.
$1,249,000Active3 beds 2 baths1,824 sq. ft.11579 Sunshine Terrace, Studio City, CA 91604
MLS# 25569103Listed by: SOTHEBY'S INTERNATIONAL REALTY - New
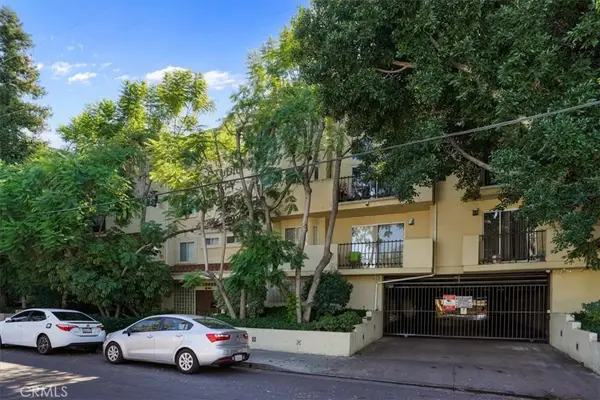 $749,999Active2 beds 2 baths1,214 sq. ft.
$749,999Active2 beds 2 baths1,214 sq. ft.11044 Acama, Studio City, CA 91602
MLS# SR25243108Listed by: SDA PROPERTIES - New
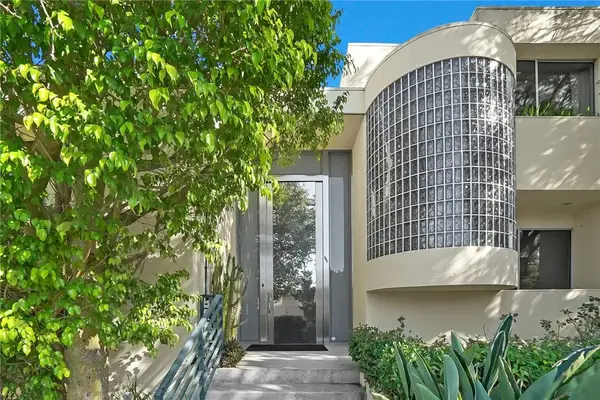 $4,000,000Active5 beds 6 baths6,745 sq. ft.
$4,000,000Active5 beds 6 baths6,745 sq. ft.3016 Dona Susana Drive, Studio City, CA 91604
MLS# WS25240857Listed by: PARTNER REAL ESTATE - Open Tue, 11am to 2pmNew
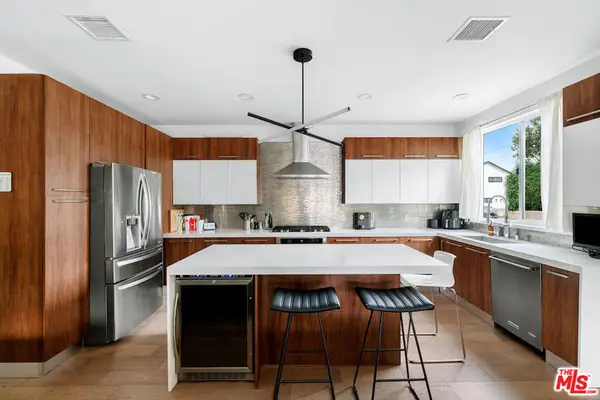 $1,650,000Active3 beds 4 baths2,427 sq. ft.
$1,650,000Active3 beds 4 baths2,427 sq. ft.12504 Kling Street, Studio City, CA 91604
MLS# 25607771Listed by: SOTHEBY'S INTERNATIONAL REALTY - Open Fri, 12 to 2pmNew
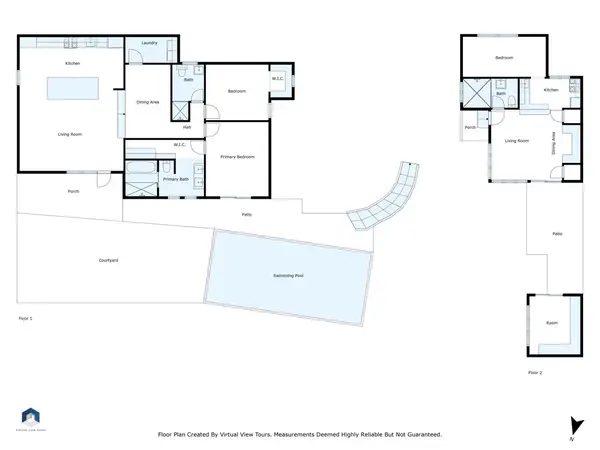 $3,095,000Active3 beds 3 baths2,000 sq. ft.
$3,095,000Active3 beds 3 baths2,000 sq. ft.4157 Sunswept Drive, Studio City, CA 91604
MLS# 25596975Listed by: CAROLWOOD ESTATES - New
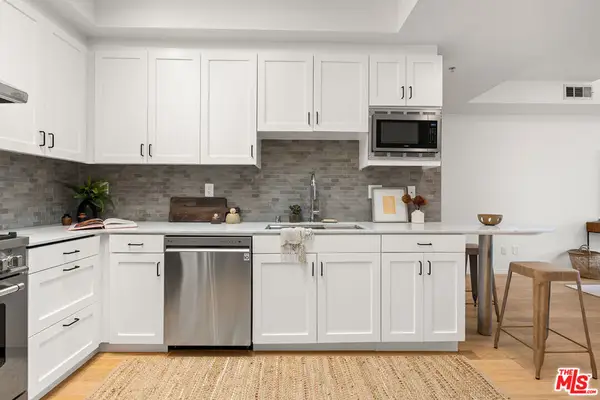 $699,000Active1 beds 1 baths835 sq. ft.
$699,000Active1 beds 1 baths835 sq. ft.4180 Fair Avenue #206, Studio City, CA 91602
MLS# 25607651Listed by: KELLER WILLIAMS BEVERLY HILLS - Open Tue, 11am to 2pmNew
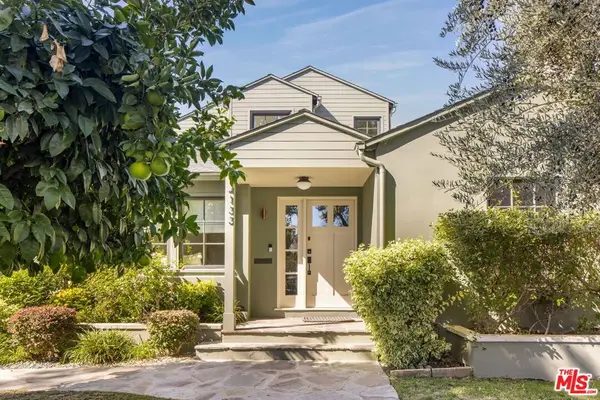 $2,695,000Active4 beds 4 baths2,755 sq. ft.
$2,695,000Active4 beds 4 baths2,755 sq. ft.4133 Camellia Avenue, Studio City, CA 91604
MLS# 25607335Listed by: DOUGLAS ELLIMAN - New
 $859,000Active3 beds 3 baths1,506 sq. ft.
$859,000Active3 beds 3 baths1,506 sq. ft.11732 Moorpark Street #J, Studio City (los Angeles), CA 91604
MLS# CL25607467Listed by: COASTLINE 840
