1085 Tasman Drive #405, Sunnyvale, CA 94089
Local realty services provided by:Better Homes and Gardens Real Estate Royal & Associates
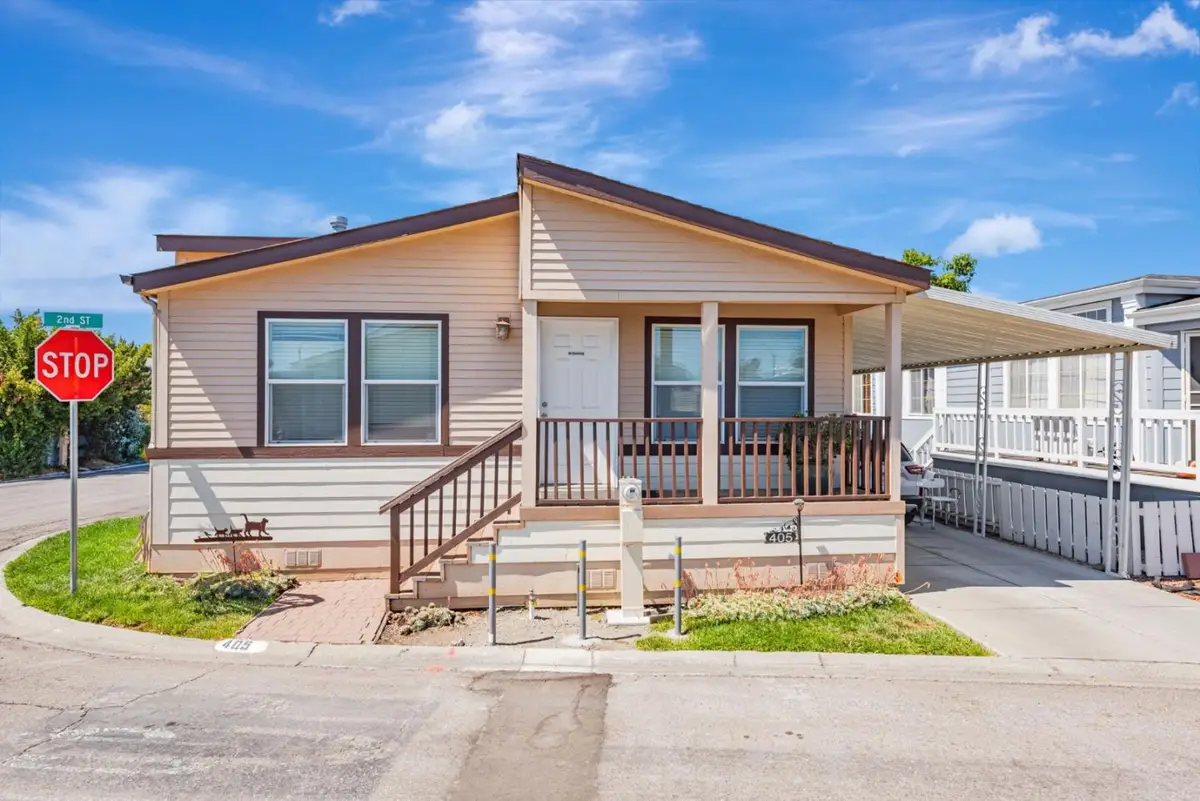
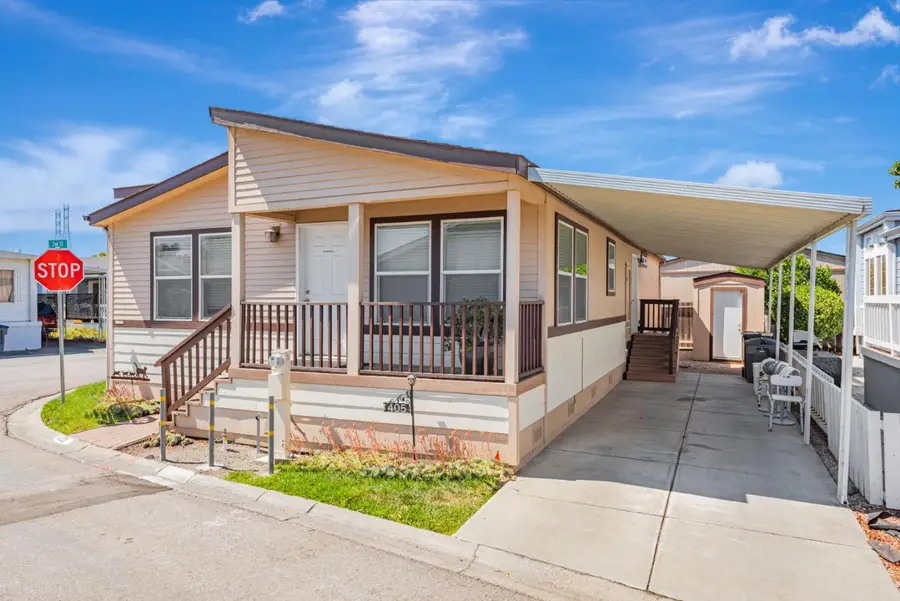

1085 Tasman Drive #405,Sunnyvale, CA 94089
$359,000
- 3 Beds
- 2 Baths
- 1,404 sq. ft.
- Multi-family
- Pending
Listed by:lan nguyen
Office:alliance manufactured homes, inc.
MLS#:ML82014469
Source:CA_BRIDGEMLS
Price summary
- Price:$359,000
- Price per sq. ft.:$255.7
About this home
Discover this beautifully maintained 2007 Palm Harbor home located in the highly desirable Casa de Amigos community. This spacious 3-bedroom, 2-bath residence features an open floor plan filled with natural light, thanks to large windows throughout. The inviting living area includes a cozy gas fireplace and flows seamlessly into the expansive kitchen, which boasts a center island, snack bar, granite countertops, updated black/stainless steel appliancesperfect for both everyday living and entertaining. The primary suite offers a generously sized walk-in closet, a luxurious jetted corner tub, dual sinks, and a separate shower. Two additional bedrooms are spacious and versatileideal for family, guests, or a home office. Additional highlights include: Large driveway with ample parking, Central air conditioning for year-round comfort, Washer and dryer included, Large storage shed for extra space, Corner lot location for added privacy and curb appeal. Conveniently located just minutes from major tech companies, shopping centers, a movie theater, and with easy access to Highways 237, 85, and 101. Casa de Amigos is a vibrant, well-kept, all-age community offering comfort, convenience, and exceptional value in the heart of Silicon Valley. Low space rent to new owners $1,498/mo.
Contact an agent
Home facts
- Listing Id #:ML82014469
- Added:20 day(s) ago
- Updated:August 15, 2025 at 07:21 AM
Rooms and interior
- Bedrooms:3
- Total bathrooms:2
- Full bathrooms:2
- Living area:1,404 sq. ft.
Heating and cooling
- Cooling:Ceiling Fan(s)
- Heating:Forced Air, Natural Gas
Structure and exterior
- Building area:1,404 sq. ft.
Finances and disclosures
- Price:$359,000
- Price per sq. ft.:$255.7
New listings near 1085 Tasman Drive #405
- New
 $1,050,000Active3 beds 2 baths1,094 sq. ft.
$1,050,000Active3 beds 2 baths1,094 sq. ft.442 Costa Mesa Terrace #D, Sunnyvale, CA 94085
MLS# ML82017906Listed by: REDFIN - New
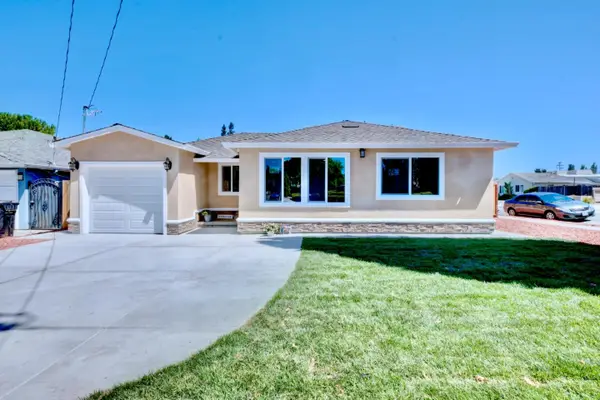 $2,850,000Active5 beds 3 baths2,001 sq. ft.
$2,850,000Active5 beds 3 baths2,001 sq. ft.552 Borregas Avenue, Sunnyvale, CA 94085
MLS# ML82013839Listed by: KW SANTA CLARA VALLEY INC - New
 $270,000Active3 beds 2 baths1,593 sq. ft.
$270,000Active3 beds 2 baths1,593 sq. ft.1225 Vienna Drive, Sunnyvale, CA 94089
MLS# ML82018113Listed by: INTERO REAL ESTATE SERVICES - New
 $270,000Active3 beds 2 baths1,593 sq. ft.
$270,000Active3 beds 2 baths1,593 sq. ft.1225 Vienna Drive #267, Sunnyvale, CA 94089
MLS# ML82018113Listed by: INTERO REAL ESTATE SERVICES - New
 $1,050,000Active2 beds 3 baths1,329 sq. ft.
$1,050,000Active2 beds 3 baths1,329 sq. ft.968 Belmont Terrace #7, Sunnyvale, CA 94086
MLS# ML82016381Listed by: INTERO REAL ESTATE SERVICES - Open Sat, 1 to 4pmNew
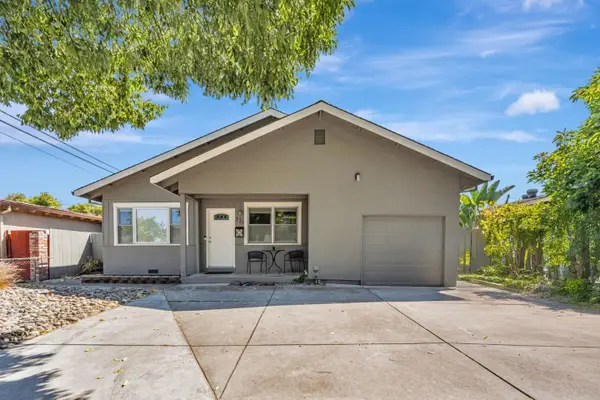 $1,750,000Active4 beds 3 baths1,647 sq. ft.
$1,750,000Active4 beds 3 baths1,647 sq. ft.176 Garner Drive, SUNNYVALE, CA 94089
MLS# 82018018Listed by: INTERO REAL ESTATE SERVICES  $2,450,000Pending3 beds 2 baths1,180 sq. ft.
$2,450,000Pending3 beds 2 baths1,180 sq. ft.1677 Meadowlark Lane, Sunnyvale, CA 94087
MLS# ML82013424Listed by: COLDWELL BANKER REALTY- New
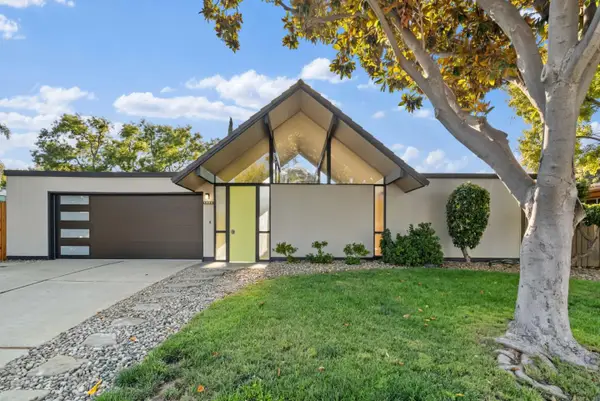 $2,998,000Active4 beds 2 baths1,989 sq. ft.
$2,998,000Active4 beds 2 baths1,989 sq. ft.1339 Lennox Way, Sunnyvale, CA 94087
MLS# ML82017923Listed by: ATRIA REAL ESTATE - Open Sun, 2 to 4:30pmNew
 $2,899,000Active4 beds 2 baths1,950 sq. ft.
$2,899,000Active4 beds 2 baths1,950 sq. ft.1514 Samedra Street, Sunnyvale, CA 94087
MLS# ML82017911Listed by: KELLER WILLIAMS THRIVE - New
 $3,338,000Active4 beds 5 baths2,983 sq. ft.
$3,338,000Active4 beds 5 baths2,983 sq. ft.709 Vinemaple Terrace, Sunnyvale, CA 94086
MLS# ML82004849Listed by: THE AGENCY

