8617 S Butte Road, Sutter, CA 95982
Local realty services provided by:Better Homes and Gardens Real Estate Royal & Associates
8617 S Butte Road,Sutter, CA 95982
$1,390,000
- 4 Beds
- 5 Baths
- 3,112 sq. ft.
- Single family
- Active
Listed by: jayedene chesini
Office: berkshire hathaway homeservices heritage, realtors
MLS#:225137917
Source:MFMLS
Price summary
- Price:$1,390,000
- Price per sq. ft.:$446.66
About this home
Fresh Opportunity at the Base of the Sutter Buttes home to a place where country life meets quiet luxury. Tucked at the base of the Sutter Buttes, this 5-acre retreat (2.4 acres fully fenced and gated) blends craftsmanship, comfort, and open-air living. The 3,200 sq ft residence offers four bedrooms, two full baths, and two half baths, designed with generous light and an easy indoor-outdoor flow. Mornings begin with golden light over the orchards, and evenings unfold around the outdoor kitchen complete with gas grill, two-burner stove, pizza oven, ice maker, mini-fridge, and instant-hot-water sink. The 1,660 sq ft shop adds flexibility and includes a 475 sq ft guest studio with a full bath, Whirlpool air unit, natural-gas wall heater, whole-house fan, and finished insulation. There's a covered RV area with two full hookups, a pickle-ball court, room for 4-H animals, and a second well with a high-output Ag pump for peace of mind. Dual gated entries, a rear access gate, and proximity to Sutter schools make this home as practical as it is peaceful a place where sunsets linger and pride of place runs deep.
Contact an agent
Home facts
- Year built:1988
- Listing ID #:225137917
- Added:106 day(s) ago
- Updated:February 10, 2026 at 04:06 PM
Rooms and interior
- Bedrooms:4
- Total bathrooms:5
- Full bathrooms:3
- Living area:3,112 sq. ft.
Heating and cooling
- Cooling:Ceiling Fan(s), Wall Unit(s), Whole House Fan, Window Unit(s)
- Heating:Central, Electric, Fireplace(s), Natural Gas, Wall Furnace, Wood Stove
Structure and exterior
- Roof:Composition Shingle
- Year built:1988
- Building area:3,112 sq. ft.
- Lot area:5 Acres
Utilities
- Sewer:Septic System
Finances and disclosures
- Price:$1,390,000
- Price per sq. ft.:$446.66
New listings near 8617 S Butte Road
- Open Sat, 11am to 3pmNew
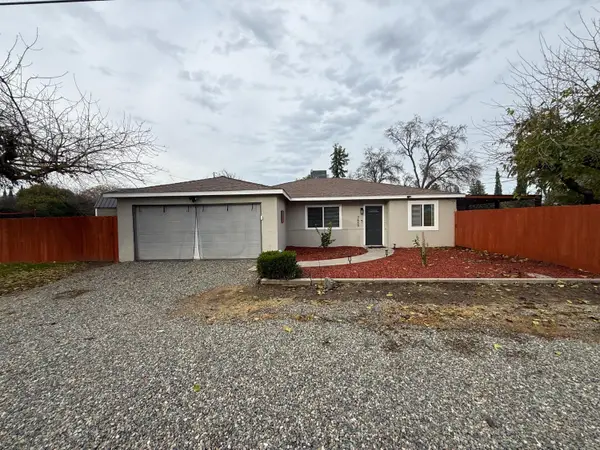 $425,000Active3 beds 2 baths1,184 sq. ft.
$425,000Active3 beds 2 baths1,184 sq. ft.7669 Barrow Street, Sutter, CA 95982
MLS# 226014132Listed by: PROVIDENCE PROPERTIES - New
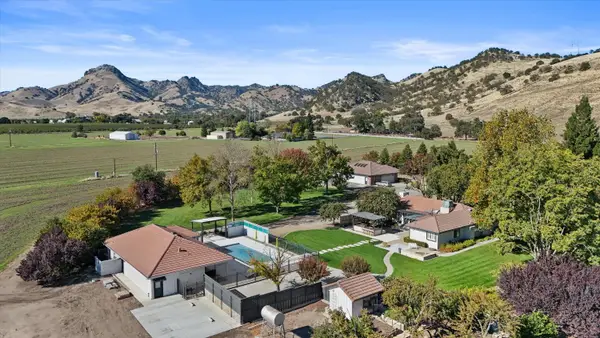 $1,995,000Active4 beds 3 baths2,907 sq. ft.
$1,995,000Active4 beds 3 baths2,907 sq. ft.8454 Pass Road, Sutter, CA 95982
MLS# 226012087Listed by: NIKOS KROHN REALTY 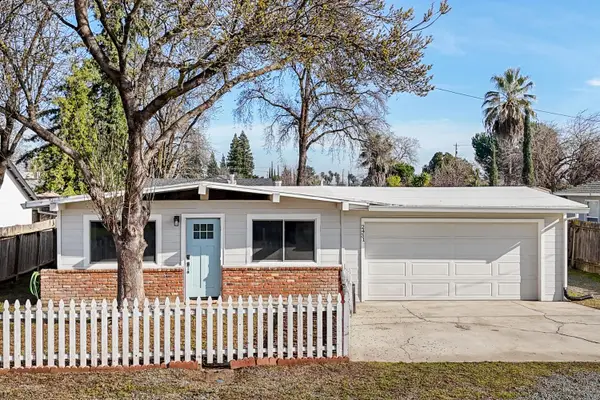 $449,000Active3 beds 2 baths1,104 sq. ft.
$449,000Active3 beds 2 baths1,104 sq. ft.2431 Madrone Street, Sutter, CA 95982
MLS# 226010135Listed by: COLDWELL BANKER SELECT REAL ESTATE $509,900Active3 beds 2 baths1,196 sq. ft.
$509,900Active3 beds 2 baths1,196 sq. ft.2371 Elm St., Sutter, CA 95982
MLS# 226010210Listed by: LLOYD LEIGHTON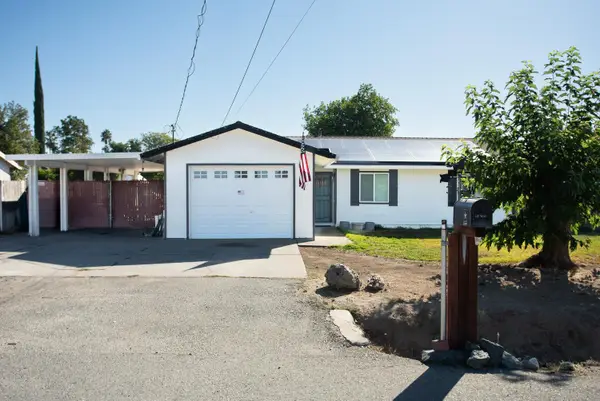 $399,900Active3 beds 2 baths1,084 sq. ft.
$399,900Active3 beds 2 baths1,084 sq. ft.2637 Acacia, Sutter, CA 95952
MLS# 226007269Listed by: HAUS AND HOME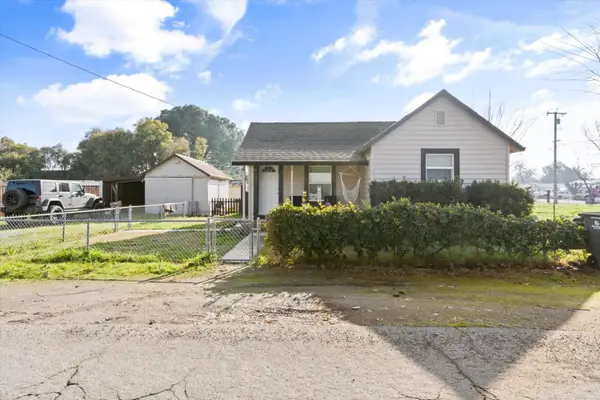 $369,000Active2 beds 1 baths743 sq. ft.
$369,000Active2 beds 1 baths743 sq. ft.7662 Washington Street, Sutter, CA 95982
MLS# 226008877Listed by: REALTY ONE GROUP COMPLETE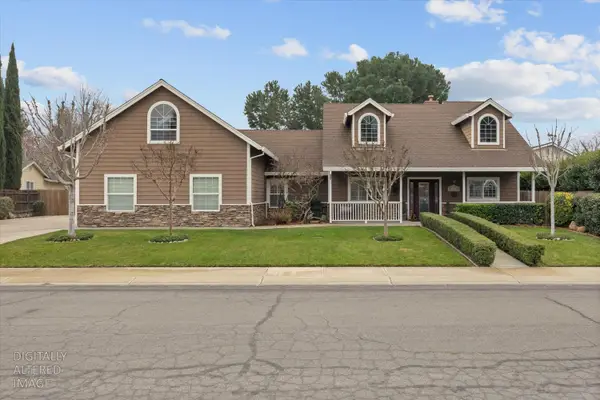 $769,000Pending4 beds 3 baths2,450 sq. ft.
$769,000Pending4 beds 3 baths2,450 sq. ft.8098 Blue Oak Court, Sutter, CA 95982
MLS# 226007692Listed by: NIKOS KROHN REALTY $875,000Active4 beds 2 baths2,508 sq. ft.
$875,000Active4 beds 2 baths2,508 sq. ft.2185 Perry Street, Sutter, CA 95982
MLS# 226004862Listed by: HAUS AND HOME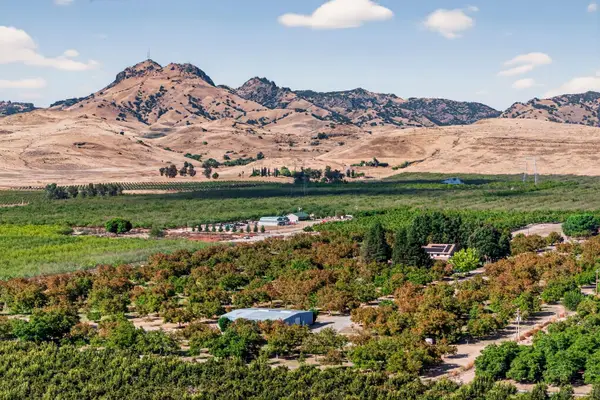 $1,950,000Active4 beds 5 baths5,015 sq. ft.
$1,950,000Active4 beds 5 baths5,015 sq. ft.8970 S Butte Road, Sutter, CA 95982
MLS# 225132959Listed by: HAUS AND HOME

