4840 Temple City Boulevard, Temple City, CA 91780
Local realty services provided by:Better Homes and Gardens Real Estate Reliance Partners
4840 Temple City Boulevard,Temple City, CA 91780
$2,480,000
- 5 Beds
- 6 Baths
- 3,522 sq. ft.
- Single family
- Active
Listed by: rhea bai
Office: re/max premier/arcadia
MLS#:CRWS25101266
Source:CAMAXMLS
Price summary
- Price:$2,480,000
- Price per sq. ft.:$704.15
About this home
Brand New 2025-Built Home in the Prestigious Temple City School District is now on the market! Welcome to this stunning newly constructed luxury estate featuring 5 ensuite bedrooms and 5.5 bathrooms, located in the highly sought-after Temple City School District. This exquisite home is introduced by a secure wrought iron front fence and an automatic gate, leading to a charming front patio and a grand double-door entry. Soaring ceilings and meticulous craftsmanship set the tone for this refined custom residence. Inside, the open-concept floor plan is bathed in natural light from expansive picture windows, creating a bright and inviting ambiance throughout. The first floor showcases an elegant formal living room and a spacious dining room-both designed to provide a warm, welcoming environment for entertaining and everyday living. A standout feature is the 12-foot-high ceiling in the office, a beautiful and versatile space that can also serve as a guest suite or additional living area. Two additional ensuite bedrooms on the first floor add flexibility, making the home ideal for multi-generational living. The heart of the home is a thoughtfully designed kitchen that opens to a cozy yet sophisticated family room. The kitchen features custom cabinetry, a casual breakfast area, and a st
Contact an agent
Home facts
- Year built:2025
- Listing ID #:CRWS25101266
- Added:188 day(s) ago
- Updated:November 26, 2025 at 03:02 PM
Rooms and interior
- Bedrooms:5
- Total bathrooms:6
- Full bathrooms:5
- Living area:3,522 sq. ft.
Heating and cooling
- Cooling:Ceiling Fan(s), Central Air
Structure and exterior
- Roof:Tile
- Year built:2025
- Building area:3,522 sq. ft.
- Lot area:0.22 Acres
Utilities
- Water:Public
Finances and disclosures
- Price:$2,480,000
- Price per sq. ft.:$704.15
New listings near 4840 Temple City Boulevard
- New
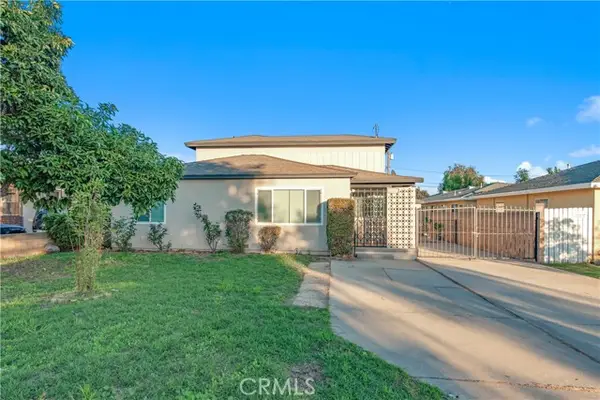 $1,488,888Active4 beds 4 baths2,501 sq. ft.
$1,488,888Active4 beds 4 baths2,501 sq. ft.5224 Hallowell, Temple City, CA 91780
MLS# CRWS25264986Listed by: IRN REALTY - New
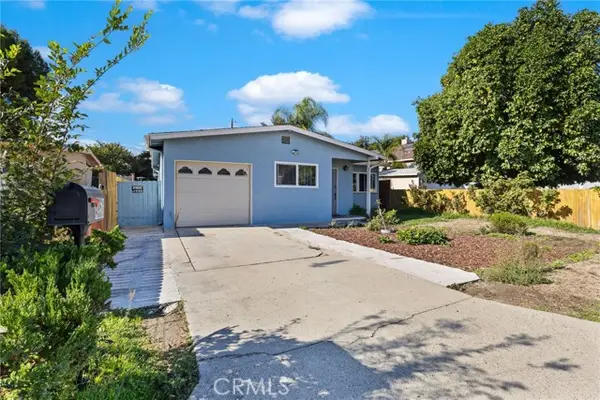 $990,000Active2 beds 2 baths1,451 sq. ft.
$990,000Active2 beds 2 baths1,451 sq. ft.4951 Mcclintock, Temple City, CA 91780
MLS# CRWS25259188Listed by: EXP REALTY OF CALIFORNIA INC - New
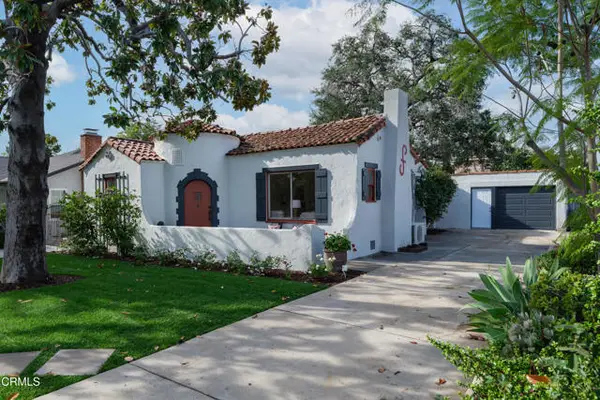 $949,000Active2 beds 1 baths1,246 sq. ft.
$949,000Active2 beds 1 baths1,246 sq. ft.6031 Ivar Avenue, Temple City, CA 91780
MLS# CRP1-24994Listed by: KELLER WILLIAMS REALTY - New
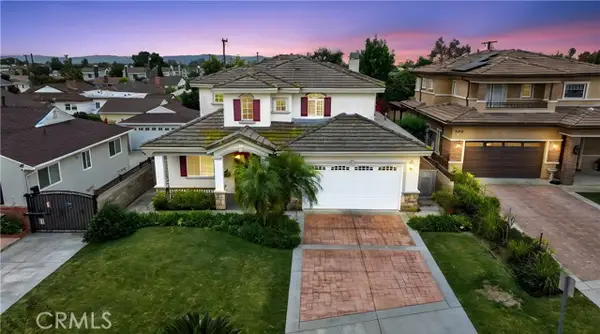 $1,650,000Active4 beds 5 baths2,835 sq. ft.
$1,650,000Active4 beds 5 baths2,835 sq. ft.9538 Wendon Street, Temple City, CA 91780
MLS# CRAR25259357Listed by: EXP REALTY OF CALIFORNIA INC - New
 $1,900,000Active-- beds -- baths2,832 sq. ft.
$1,900,000Active-- beds -- baths2,832 sq. ft.5707 Baldwin, Temple City, CA 91780
MLS# AR25262057Listed by: JOHNHART CORP.  $1,088,000Active4 beds 3 baths1,796 sq. ft.
$1,088,000Active4 beds 3 baths1,796 sq. ft.4843 Glickman Avenue, Temple City, CA 91780
MLS# PW25247382Listed by: COLDWELL BANKER BEST REALTY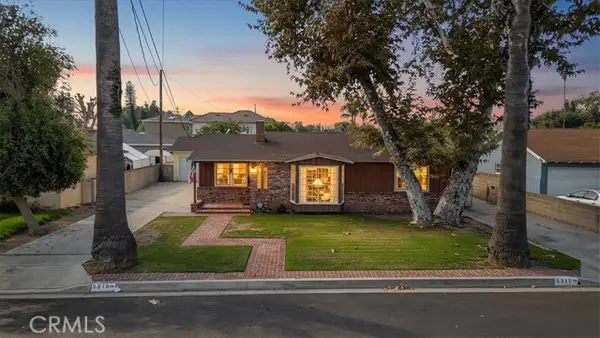 $1,850,000Active6 beds 4 baths2,556 sq. ft.
$1,850,000Active6 beds 4 baths2,556 sq. ft.5313 Golden West, Temple City, CA 91780
MLS# CRWS25258576Listed by: ANTHONY VENTI REALTORS $1,850,000Active6 beds 4 baths2,556 sq. ft.
$1,850,000Active6 beds 4 baths2,556 sq. ft.5313 Golden West, Temple City, CA 91780
MLS# WS25258576Listed by: ANTHONY VENTI REALTORS $748,000Active2 beds 2 baths1,196 sq. ft.
$748,000Active2 beds 2 baths1,196 sq. ft.5340 Village Circle Drive, Temple City, CA 91780
MLS# CRCV25258304Listed by: UNIVERSAL ELITE REALTY $2,589,000Active5 beds 6 baths3,680 sq. ft.
$2,589,000Active5 beds 6 baths3,680 sq. ft.5329 Alessandro, Temple City, CA 91780
MLS# AR25252440Listed by: COLDWELL BANKER REALTY
