4850 Kauffman Avenue, Temple City, CA 91780
Local realty services provided by:Better Homes and Gardens Real Estate Royal & Associates
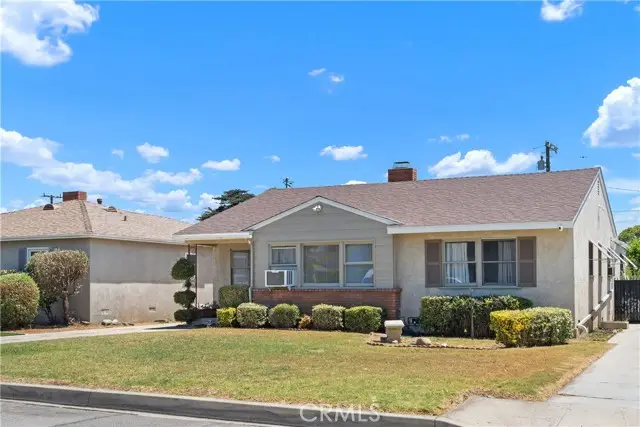

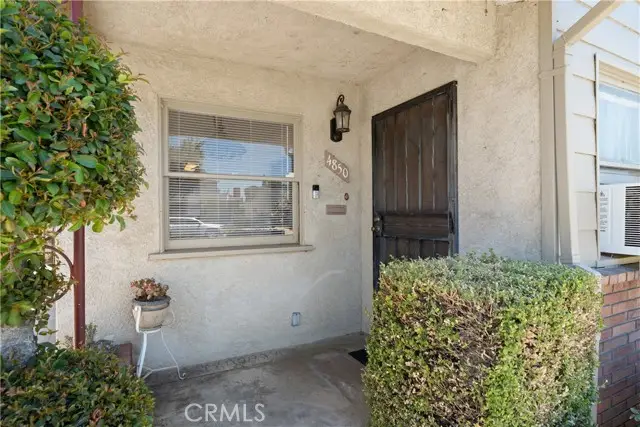
4850 Kauffman Avenue,Temple City, CA 91780
$1,188,000
- 3 Beds
- 2 Baths
- 1,577 sq. ft.
- Single family
- Active
Listed by:jeannie vukovich
Office:coldwell banker realty
MLS#:CRAR25155612
Source:CA_BRIDGEMLS
Price summary
- Price:$1,188,000
- Price per sq. ft.:$753.33
About this home
This wonderful family home is located in a desirable neighborhood, within close proximity to schools, shopping, dining and public transportation. The spacious floor plan of approx. 1,577 square feet, consists of 3 bedrooms, 2 baths, living room with fireplace, den, dining room and an updated kitchen. New carpeting was just installed and the majority of the home interior has new paint. The large lot, with 8,145 sq, ft features a detached 2-car garage, covered patio and a fenced in pool. This home is perfect for every day living as well as entertaining. This wonderful property has been owned by the same family for approx. 70 years. Through the years, this home has been lovingly maintained, however, is sold in its present as is condition. This is the home you've been waiting for - make it your own!
Contact an agent
Home facts
- Year built:1953
- Listing Id #:CRAR25155612
- Added:34 day(s) ago
- Updated:August 15, 2025 at 02:33 PM
Rooms and interior
- Bedrooms:3
- Total bathrooms:2
- Full bathrooms:1
- Living area:1,577 sq. ft.
Heating and cooling
- Cooling:Ceiling Fan(s), Wall/Window Unit(s)
- Heating:Central, Wall Furnace
Structure and exterior
- Year built:1953
- Building area:1,577 sq. ft.
- Lot area:0.19 Acres
Utilities
- Water:Private
Finances and disclosures
- Price:$1,188,000
- Price per sq. ft.:$753.33
New listings near 4850 Kauffman Avenue
- New
 $598,800Active2 beds 2 baths988 sq. ft.
$598,800Active2 beds 2 baths988 sq. ft.5436 Mcculloch Avenue #D, Temple City, CA 91780
MLS# CRCV25183862Listed by: SOUTHLAND PROPERTIES - New
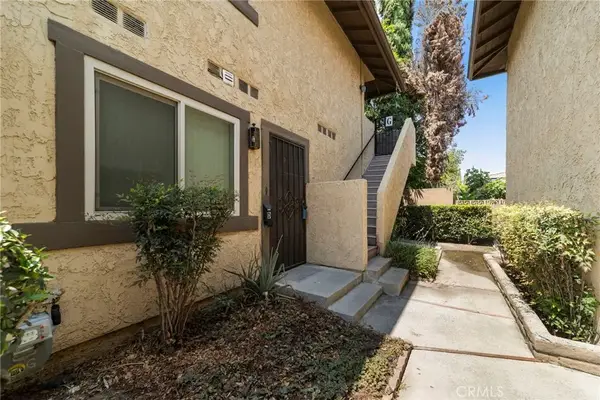 $598,800Active2 beds 2 baths988 sq. ft.
$598,800Active2 beds 2 baths988 sq. ft.5436 Mcculloch Avenue #D, Temple City, CA 91780
MLS# CV25183862Listed by: SOUTHLAND PROPERTIES - New
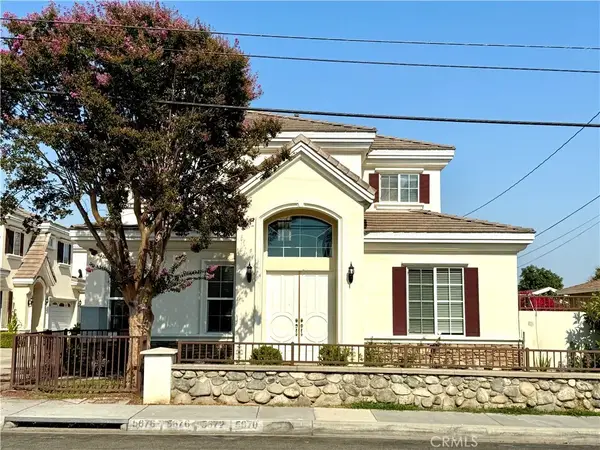 $1,198,000Active4 beds 3 baths1,930 sq. ft.
$1,198,000Active4 beds 3 baths1,930 sq. ft.5670 Sultana Avenue, Temple City, CA 91780
MLS# AR25182394Listed by: WETRUST REALTY - New
 $880,000Active3 beds 2 baths1,216 sq. ft.
$880,000Active3 beds 2 baths1,216 sq. ft.9978 Duffy Street, Temple City, CA 91780
MLS# WS25183122Listed by: CAPITAL REALTY & INVESTMENT - New
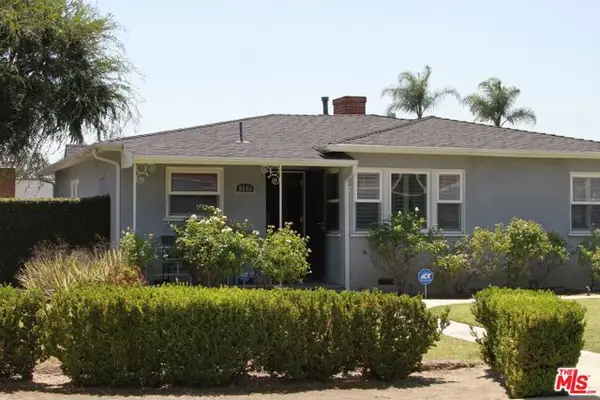 $1,295,000Active3 beds 2 baths1,737 sq. ft.
$1,295,000Active3 beds 2 baths1,737 sq. ft.9646 Craiglee Street, Temple City, CA 91780
MLS# CL25574009Listed by: INDEPENDENT BROKERS - New
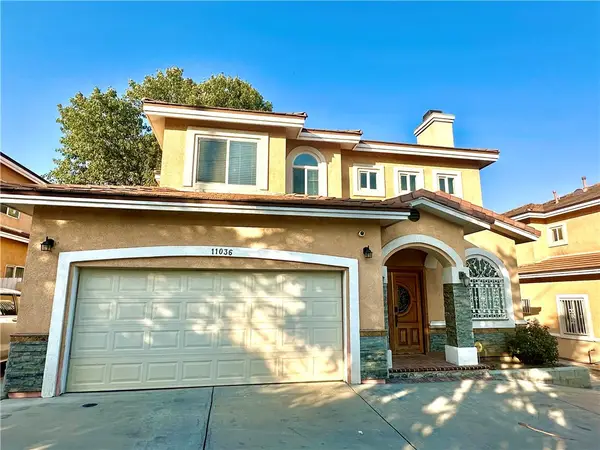 $1,180,000Active3 beds 3 baths1,671 sq. ft.
$1,180,000Active3 beds 3 baths1,671 sq. ft.11036 W Hondo, Temple City, CA 91780
MLS# CRWS25178372Listed by: RE/MAX PREMIER/ARCADIA - Open Sun, 10am to 3pmNew
 $1,295,000Active3 beds 2 baths1,737 sq. ft.
$1,295,000Active3 beds 2 baths1,737 sq. ft.9646 Craiglee Street, Temple City, CA 91780
MLS# 25574009Listed by: INDEPENDENT BROKERS - Open Sat, 2 to 5pmNew
 $928,000Active3 beds 3 baths1,820 sq. ft.
$928,000Active3 beds 3 baths1,820 sq. ft.6227 Sultana Avenue, Temple City, CA 91780
MLS# AR25177251Listed by: COLDWELL BANKER DYNASTY T.C. - New
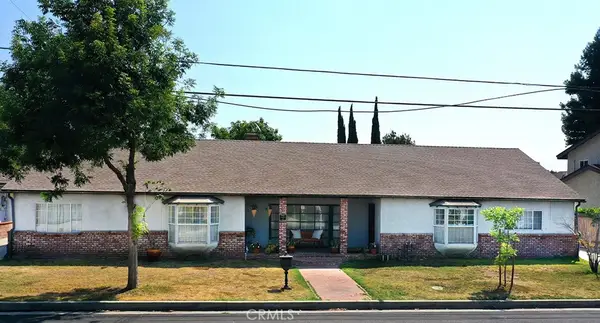 $1,286,000Active4 beds 3 baths2,519 sq. ft.
$1,286,000Active4 beds 3 baths2,519 sq. ft.5120 Agnes Avenue, Temple City, CA 91780
MLS# AR25176269Listed by: COLDWELL BANKER REALTY - New
 $988,000Active3 beds 2 baths1,180 sq. ft.
$988,000Active3 beds 2 baths1,180 sq. ft.5526 Ryland Avenue, Temple City, CA 91780
MLS# AR25177081Listed by: WETRUST REALTY
