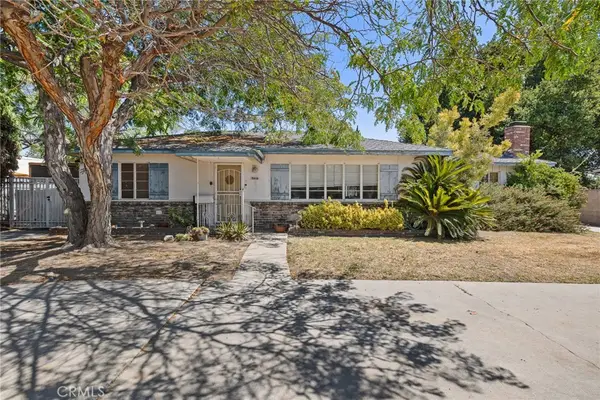4911 Glickman Avenue, Temple City, CA 91780
Local realty services provided by:Better Homes and Gardens Real Estate Registry
4911 Glickman Avenue,Temple City, CA 91780
$1,080,000
- 4 Beds
- 3 Baths
- 2,081 sq. ft.
- Condominium
- Active
Listed by:risi na
Office:re/max premier/arcadia
MLS#:WS25117968
Source:CRMLS
Price summary
- Price:$1,080,000
- Price per sq. ft.:$518.98
- Monthly HOA dues:$75
About this home
Welcome to this beautifully maintained detached PUD home located in a quiet and desirable neighborhood of Temple City. Built in 2000, this spacious residence offers 4 bedrooms and 3 full bathrooms, with 2,081 square feet of well-designed living space and abundant natural light throughout.
The main floor features a formal living room and a separate family room with a cozy fireplace, creating ideal spaces for entertaining and everyday relaxation. The open-concept kitchen includes granite countertops, solid wood cabinetry, and built-in appliances, and flows seamlessly into the adjacent dining area.
A bedroom and full bathroom on the first floor make this home perfect for guests or multi-generational living, providing comfort and accessibility for elderly family members.
Upstairs, the primary suite includes a walk-in closet and a luxurious en-suite bath with a Jacuzzi tub. A versatile loft area on the second floor is ideal for a home office, study space, or a relaxing retreat.
Conveniently located near schools, local parks, restaurants, and shopping centers, this home offers the perfect balance of comfort, function, and location.
Don’t miss this incredible opportunity to own a move-in ready home in one of Temple City’s most sought-after neighborhoods!
Contact an agent
Home facts
- Year built:2000
- Listing ID #:WS25117968
- Added:115 day(s) ago
- Updated:September 26, 2025 at 10:31 AM
Rooms and interior
- Bedrooms:4
- Total bathrooms:3
- Full bathrooms:3
- Living area:2,081 sq. ft.
Heating and cooling
- Cooling:Central Air
- Heating:Central
Structure and exterior
- Year built:2000
- Building area:2,081 sq. ft.
- Lot area:0.1 Acres
Utilities
- Water:Public
- Sewer:Public Sewer
Finances and disclosures
- Price:$1,080,000
- Price per sq. ft.:$518.98
New listings near 4911 Glickman Avenue
- Open Sun, 1:30 to 4pmNew
 $1,568,000Active6 beds 5 baths2,604 sq. ft.
$1,568,000Active6 beds 5 baths2,604 sq. ft.5639 Persimmon, Temple City, CA 91780
MLS# AR25221143Listed by: BERKSHIRE HATHAWAY HOMESERVICES CALIFORNIA PROPERTIES - Open Sat, 2 to 4pmNew
 $2,350,000Active6 beds 6 baths3,761 sq. ft.
$2,350,000Active6 beds 6 baths3,761 sq. ft.5109 Baldwin Avenue, Temple City, CA 91780
MLS# IV25220839Listed by: REALTY MASTERS & ASSOCIATES - New
 $1,780,000Active3 beds 2 baths1,726 sq. ft.
$1,780,000Active3 beds 2 baths1,726 sq. ft.9409 Olive Street, Temple City, CA 91780
MLS# WS25220473Listed by: ATM ASSET MGMT, INC. - Open Sat, 2 to 4pm
 $998,000Active4 beds 3 baths1,712 sq. ft.
$998,000Active4 beds 3 baths1,712 sq. ft.6137 Rosemead Boulevard, Temple City, CA 91780
MLS# WS25209849Listed by: EXP REALTY OF CALIFORNIA INC  $2,980,000Active-- beds -- baths8,274 sq. ft.
$2,980,000Active-- beds -- baths8,274 sq. ft.5305 Tyler Avenue, Temple City, CA 91780
MLS# AR25202976Listed by: GROWTH INVESTMENT GROUP PASADE $1,495,000Active-- beds -- baths2,439 sq. ft.
$1,495,000Active-- beds -- baths2,439 sq. ft.9459 Workman Avenue, Temple City, CA 91780
MLS# AR25196400Listed by: COMPASS $1,495,000Active5 beds 2 baths2,439 sq. ft.
$1,495,000Active5 beds 2 baths2,439 sq. ft.9459 Workman Avenue, Temple City, CA 91780
MLS# AR25196401Listed by: COMPASS $2,250,000Active-- beds -- baths4,169 sq. ft.
$2,250,000Active-- beds -- baths4,169 sq. ft.5616 Pal Mal Avenue, Temple City, CA 91780
MLS# WS25196546Listed by: COLDWELL BANKER REALTY-ARCADIA $828,000Pending3 beds 3 baths1,459 sq. ft.
$828,000Pending3 beds 3 baths1,459 sq. ft.6156 Rosemead Boulevard #B, Temple City, CA 91780
MLS# CRTR25194252Listed by: NEW STAR REALTY & INV. $1,838,888Active4 beds 4 baths2,533 sq. ft.
$1,838,888Active4 beds 4 baths2,533 sq. ft.9224 Pentland St, Temple City, CA 91780
MLS# TR25193841Listed by: PROSPER REALTY
