5105 Golden West Avenue, Temple City, CA 91780
Local realty services provided by:Better Homes and Gardens Real Estate Royal & Associates


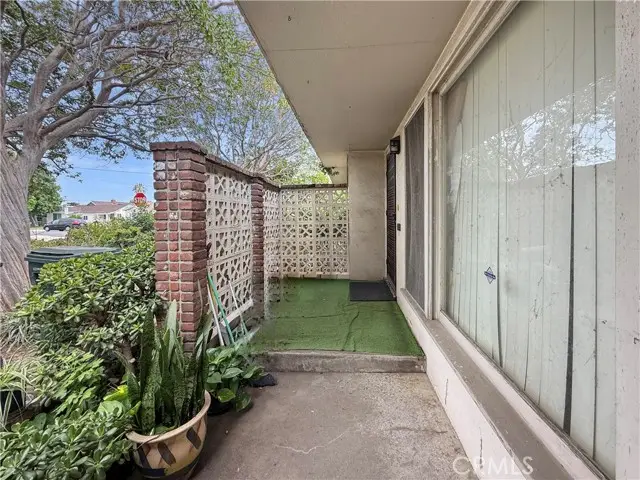
5105 Golden West Avenue,Temple City, CA 91780
$898,000
- 3 Beds
- 2 Baths
- 1,485 sq. ft.
- Single family
- Active
Listed by:chen chen
Office:re/max premier/arcadia
MLS#:CRWS25163340
Source:CA_BRIDGEMLS
Price summary
- Price:$898,000
- Price per sq. ft.:$604.71
About this home
An exceptional opportunity in Temple City, this home is situated within the boundaries of the highly sought-after, award-winning Temple City Unified School District. The single-story residence features 3 bedrooms and 2 bathrooms, offering a functional and spacious floor plan. At its heart are two distinct gathering spaces—a formal living room and a separate family room, both warmed by their own fireplaces. The spacious kitchen, featuring generous counter space and cabinetry, opens to a dining area perfect for any occasion. The layout includes a primary suite complete with a private en-suite bathroom. The private front and back yards, dotted with mature fruit trees, offer a serene outdoor setting. Convenience is ensured with an attached 2-car garage and a long driveway for ample off-street parking. With a good size and filled with potential, this property is the perfect canvas for a buyer looking to create their ideal home in a premier location.
Contact an agent
Home facts
- Year built:1949
- Listing Id #:CRWS25163340
- Added:23 day(s) ago
- Updated:August 15, 2025 at 02:33 PM
Rooms and interior
- Bedrooms:3
- Total bathrooms:2
- Full bathrooms:2
- Living area:1,485 sq. ft.
Heating and cooling
- Cooling:Wall/Window Unit(s)
Structure and exterior
- Year built:1949
- Building area:1,485 sq. ft.
- Lot area:0.17 Acres
Finances and disclosures
- Price:$898,000
- Price per sq. ft.:$604.71
New listings near 5105 Golden West Avenue
- New
 $598,800Active2 beds 2 baths988 sq. ft.
$598,800Active2 beds 2 baths988 sq. ft.5436 Mcculloch Avenue #D, Temple City, CA 91780
MLS# CRCV25183862Listed by: SOUTHLAND PROPERTIES - New
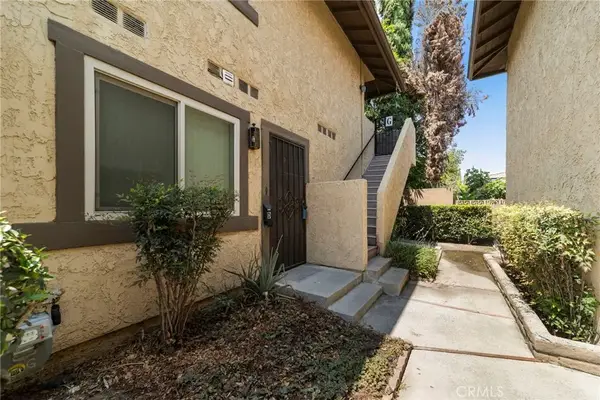 $598,800Active2 beds 2 baths988 sq. ft.
$598,800Active2 beds 2 baths988 sq. ft.5436 Mcculloch Avenue #D, Temple City, CA 91780
MLS# CV25183862Listed by: SOUTHLAND PROPERTIES - New
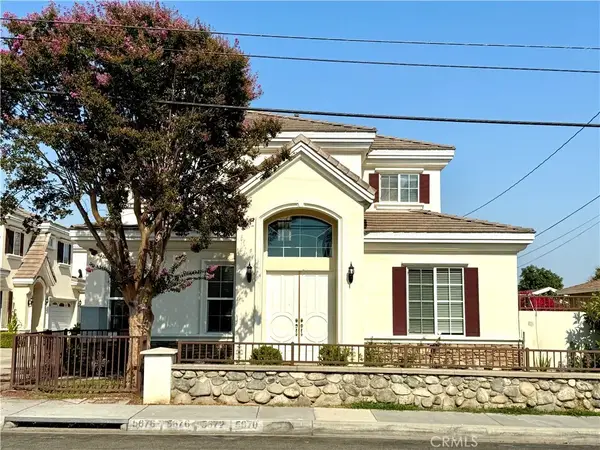 $1,198,000Active4 beds 3 baths1,930 sq. ft.
$1,198,000Active4 beds 3 baths1,930 sq. ft.5670 Sultana Avenue, Temple City, CA 91780
MLS# AR25182394Listed by: WETRUST REALTY - New
 $880,000Active3 beds 2 baths1,216 sq. ft.
$880,000Active3 beds 2 baths1,216 sq. ft.9978 Duffy Street, Temple City, CA 91780
MLS# WS25183122Listed by: CAPITAL REALTY & INVESTMENT - New
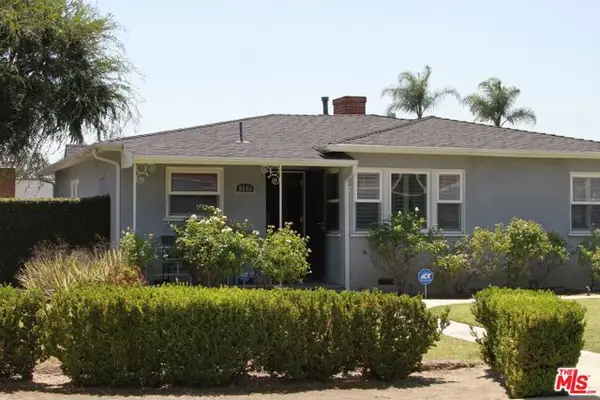 $1,295,000Active3 beds 2 baths1,737 sq. ft.
$1,295,000Active3 beds 2 baths1,737 sq. ft.9646 Craiglee Street, Temple City, CA 91780
MLS# CL25574009Listed by: INDEPENDENT BROKERS - New
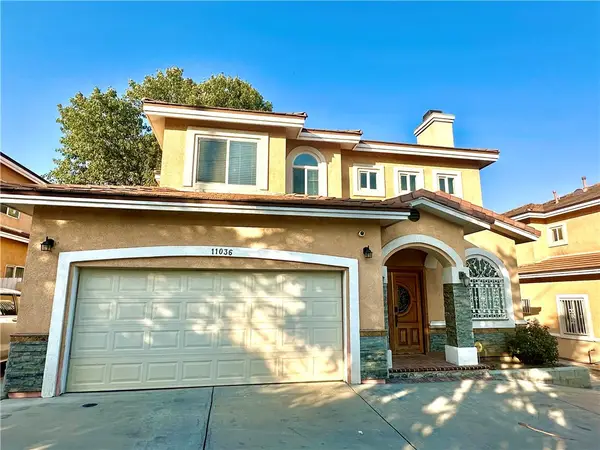 $1,180,000Active3 beds 3 baths1,671 sq. ft.
$1,180,000Active3 beds 3 baths1,671 sq. ft.11036 W Hondo, Temple City, CA 91780
MLS# CRWS25178372Listed by: RE/MAX PREMIER/ARCADIA - Open Sun, 10am to 3pmNew
 $1,295,000Active3 beds 2 baths1,737 sq. ft.
$1,295,000Active3 beds 2 baths1,737 sq. ft.9646 Craiglee Street, Temple City, CA 91780
MLS# 25574009Listed by: INDEPENDENT BROKERS - Open Sat, 2 to 5pmNew
 $928,000Active3 beds 3 baths1,820 sq. ft.
$928,000Active3 beds 3 baths1,820 sq. ft.6227 Sultana Avenue, Temple City, CA 91780
MLS# AR25177251Listed by: COLDWELL BANKER DYNASTY T.C. - New
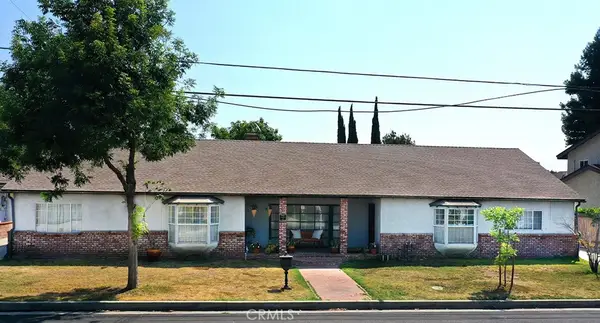 $1,286,000Active4 beds 3 baths2,519 sq. ft.
$1,286,000Active4 beds 3 baths2,519 sq. ft.5120 Agnes Avenue, Temple City, CA 91780
MLS# AR25176269Listed by: COLDWELL BANKER REALTY - New
 $988,000Active3 beds 2 baths1,180 sq. ft.
$988,000Active3 beds 2 baths1,180 sq. ft.5526 Ryland Avenue, Temple City, CA 91780
MLS# AR25177081Listed by: WETRUST REALTY
