5109 Baldwin Avenue, Temple City, CA 91780
Local realty services provided by:Better Homes and Gardens Real Estate Napolitano & Associates
5109 Baldwin Avenue,Temple City, CA 91780
$2,418,000
- 5 Beds
- 6 Baths
- 3,761 sq. ft.
- Single family
- Active
Listed by:tongtong jin
Office:realty masters & associates
MLS#:IV25159662
Source:San Diego MLS via CRMLS
Price summary
- Price:$2,418,000
- Price per sq. ft.:$642.91
About this home
This elegant 2018 Mediterranean-style home is located in the prestigious, award-winning Temple City School District and sits on a spacious lot of over 10,000 sq ft. The home features 5 ensuite bedrooms, including a convenient downstairs bedroom with a full bathideal for multi-generational living. As you step into the grand entryway, youre greeted by soaring ceilings and a custom wrought-iron spiral staircase that sets the tone for the rest of the home. Designed for both luxury and practicality, the property offers two kitchens: a chefs dream wok kitchen and an open-concept gourmet kitchen with a large center island and a cozy breakfast area. A stylish wet bar enhances the homes entertaining potential, while the attached 3-car garage provides ample parking and storage. The backyard offers great space for relaxation and gatherings, featuring a large patio. This home is an exceptional find in a highly desirable neighborhood.
Contact an agent
Home facts
- Year built:2016
- Listing ID #:IV25159662
- Added:54 day(s) ago
- Updated:September 18, 2025 at 02:04 PM
Rooms and interior
- Bedrooms:5
- Total bathrooms:6
- Full bathrooms:5
- Half bathrooms:1
- Living area:3,761 sq. ft.
Heating and cooling
- Cooling:Central Forced Air, Dual
- Heating:Forced Air Unit
Structure and exterior
- Year built:2016
- Building area:3,761 sq. ft.
Utilities
- Water:Public, Water Connected
- Sewer:Public Sewer, Sewer Connected
Finances and disclosures
- Price:$2,418,000
- Price per sq. ft.:$642.91
New listings near 5109 Baldwin Avenue
- Open Thu, 3 to 6pmNew
 $998,000Active4 beds 3 baths1,712 sq. ft.
$998,000Active4 beds 3 baths1,712 sq. ft.6137 Rosemead Boulevard, Temple City, CA 91780
MLS# WS25209849Listed by: EXP REALTY OF CALIFORNIA INC - New
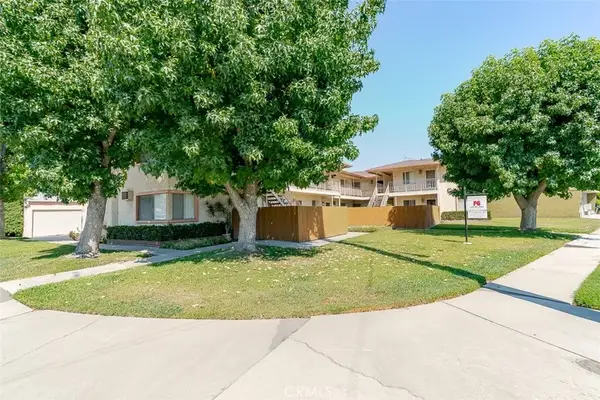 $2,980,000Active3 beds 2 baths
$2,980,000Active3 beds 2 baths5305 Tyler Avenue, Temple City, CA 91780
MLS# AR25202976Listed by: GROWTH INVESTMENT GROUP PASADE 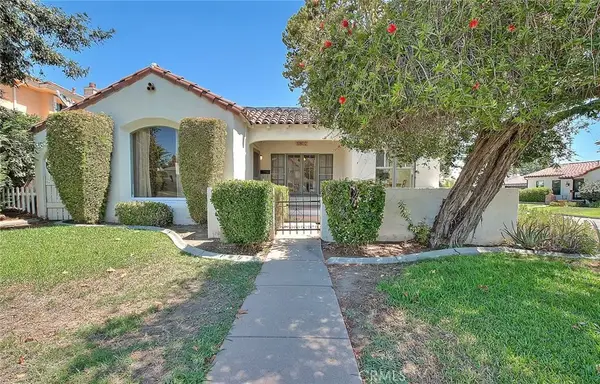 $1,495,000Active5 beds 2 baths
$1,495,000Active5 beds 2 baths9459 Workman Avenue, Temple City, CA 91780
MLS# AR25196400Listed by: COMPASS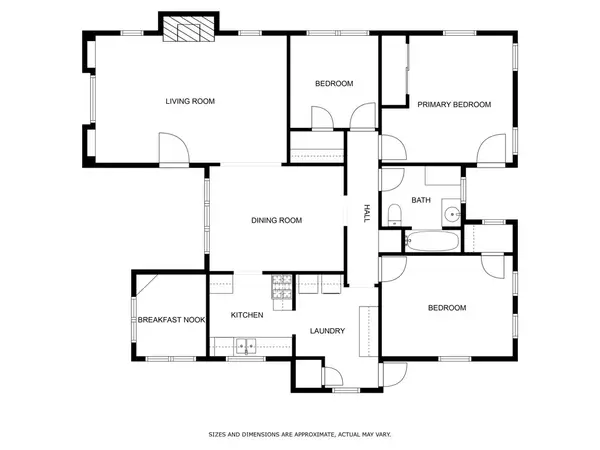 $1,495,000Active5 beds 2 baths2,439 sq. ft.
$1,495,000Active5 beds 2 baths2,439 sq. ft.9459 Workman Avenue, Temple City, CA 91780
MLS# AR25196401Listed by: COMPASS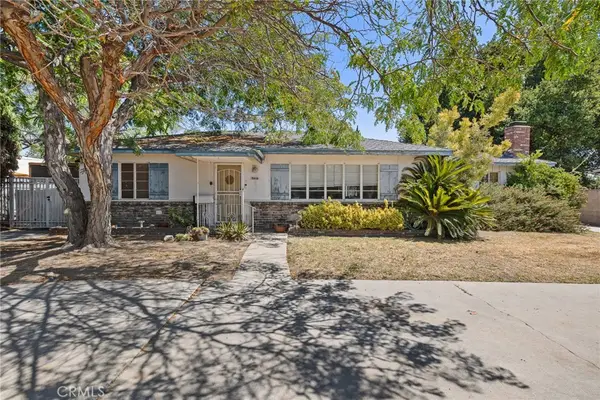 $2,250,000Active-- beds -- baths4,169 sq. ft.
$2,250,000Active-- beds -- baths4,169 sq. ft.5616 Pal Mal Avenue, Temple City, CA 91780
MLS# WS25196546Listed by: COLDWELL BANKER REALTY-ARCADIA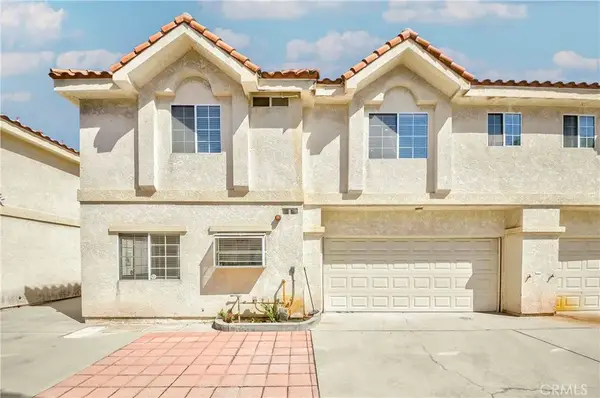 $828,000Pending3 beds 3 baths1,459 sq. ft.
$828,000Pending3 beds 3 baths1,459 sq. ft.6156 Rosemead Boulevard #B, Temple City, CA 91780
MLS# TR25194252Listed by: NEW STAR REALTY & INV.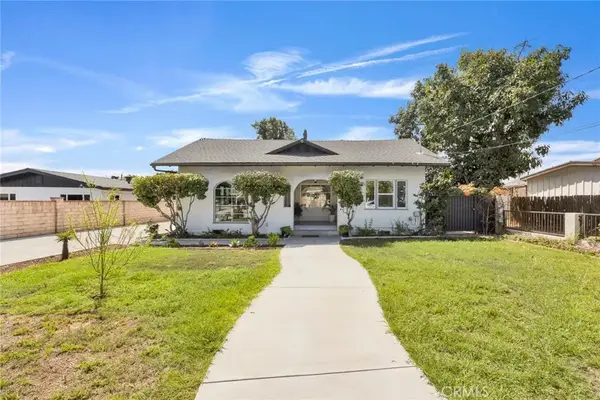 $988,000Pending2 beds 2 baths1,220 sq. ft.
$988,000Pending2 beds 2 baths1,220 sq. ft.10226 Green Street, Temple City, CA 91780
MLS# WS25193214Listed by: REAL ESTATES UNLIMITED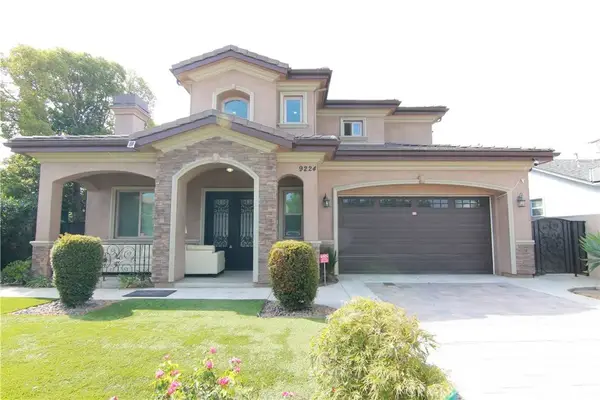 $1,838,888Active4 beds 4 baths2,533 sq. ft.
$1,838,888Active4 beds 4 baths2,533 sq. ft.9224 Pentland St, Temple City, CA 91780
MLS# TR25193841Listed by: PROSPER REALTY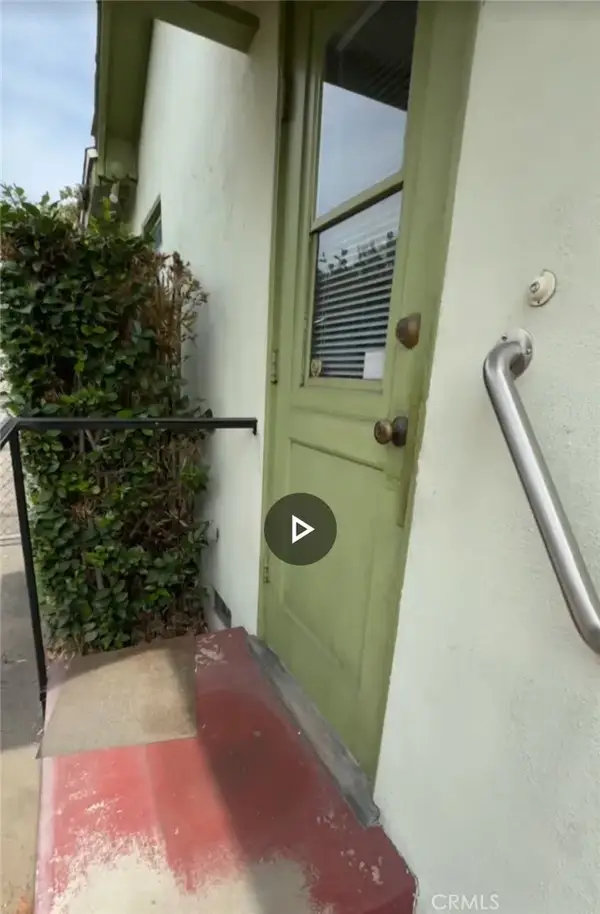 $995,000Pending2 beds 1 baths1,432 sq. ft.
$995,000Pending2 beds 1 baths1,432 sq. ft.6023 Golden West Avenue, Temple City, CA 91780
MLS# PW25190577Listed by: FATHOM REALTY GROUP INC.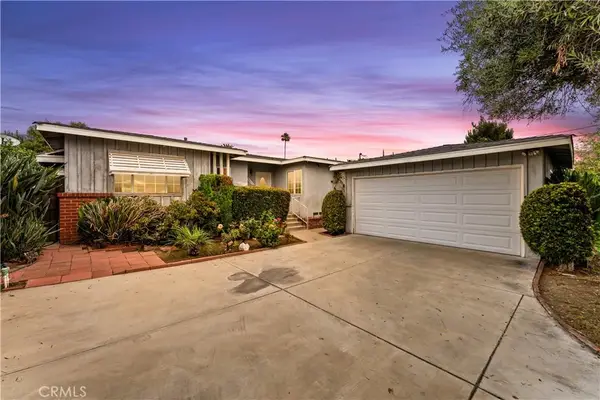 $998,000Active3 beds 2 baths1,284 sq. ft.
$998,000Active3 beds 2 baths1,284 sq. ft.9711 Woolley Street, Temple City, CA 91780
MLS# PF25188907Listed by: ENGEL & VOLKERS PASADENA
