5819 Baldwin #A, Temple City, CA 91780
Local realty services provided by:Better Homes and Gardens Real Estate Champions
5819 Baldwin #A,Temple City, CA 91780
$889,000
- 3 Beds
- 3 Baths
- 1,508 sq. ft.
- Condominium
- Pending
Listed by:he george gao
Office:re/max elite realty
MLS#:WS25166477
Source:CRMLS
Price summary
- Price:$889,000
- Price per sq. ft.:$589.52
- Monthly HOA dues:$150
About this home
Welcome to this beautifully maintained 3-bedroom, 2.5-bath townhome, nestled in a well-kept 3-unit complex in the heart of Temple City. On the market for the first time since it was built in 2008, this home has been lovingly cared for by the original owner and is in excellent move-in condition.
The well-designed floor plan features spacious bedrooms, a bright and open living area, and an airy loft that enhances the sense of space and light — perfect as a home office, creative studio, or additional living area. Central heating and air conditioning provide year-round comfort, while ample storage keeps everything organized.
Practicality meets everyday luxury with direct access from your private 2-car garage straight into the kitchen, making unloading groceries a breeze. Step outside to your manicured side yard, complete with mature fruit trees—perfect for relaxing. The complex also offers guest parking, a rare and welcome bonus.
Situated within the highly acclaimed Temple City School District, this home is ideal for families prioritizing top-tier education. Enjoy convenient access to The Shops at Santa Anita, the Huntington Botanical Gardens, an array of diverse shops, eateries, and a vibrant weekend farmers market showcasing fresh, local produce. Nearby neighborhood parks provide ideal spots for morning jogs, family picnics, and outdoor enjoyment.
Commuters will appreciate being central to three major freeways (210, 10, and 605), providing exceptional connectivity throughout Southern California.
With a low monthly HOA fee of just $150, this townhome delivers exceptional value in one of San Gabriel Valley’s most sought-after communities. Don't miss the opportunity to own this rare gem!
Contact an agent
Home facts
- Year built:2007
- Listing ID #:WS25166477
- Added:63 day(s) ago
- Updated:September 26, 2025 at 07:31 AM
Rooms and interior
- Bedrooms:3
- Total bathrooms:3
- Full bathrooms:2
- Half bathrooms:1
- Living area:1,508 sq. ft.
Heating and cooling
- Cooling:Central Air
- Heating:Forced Air
Structure and exterior
- Year built:2007
- Building area:1,508 sq. ft.
- Lot area:0.07 Acres
Utilities
- Water:Private
- Sewer:Public Sewer
Finances and disclosures
- Price:$889,000
- Price per sq. ft.:$589.52
New listings near 5819 Baldwin #A
- Open Sun, 1:30 to 4pmNew
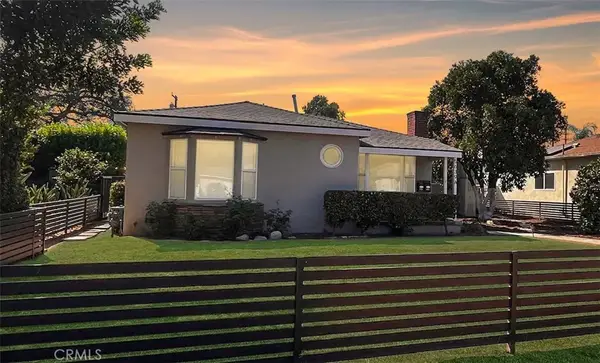 $1,568,000Active6 beds 5 baths2,604 sq. ft.
$1,568,000Active6 beds 5 baths2,604 sq. ft.5639 Persimmon, Temple City, CA 91780
MLS# AR25221143Listed by: BERKSHIRE HATHAWAY HOMESERVICES CALIFORNIA PROPERTIES - New
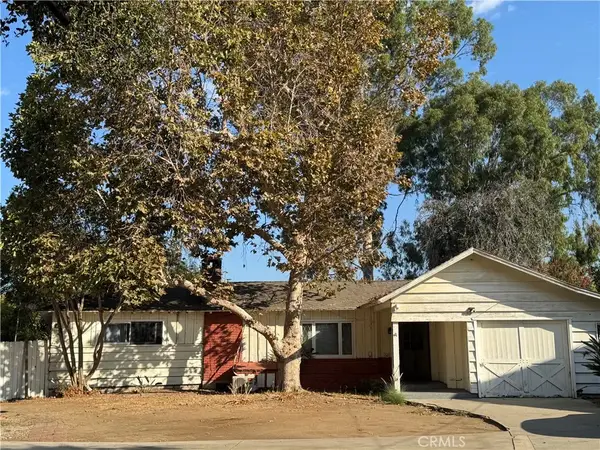 $1,780,000Active3 beds 2 baths1,726 sq. ft.
$1,780,000Active3 beds 2 baths1,726 sq. ft.9409 Olive Street, Temple City, CA 91780
MLS# WS25220473Listed by: ATM ASSET MGMT, INC. - Open Sat, 2 to 4pmNew
 $2,350,000Active6 beds 6 baths3,761 sq. ft.
$2,350,000Active6 beds 6 baths3,761 sq. ft.5109 Baldwin Avenue, Temple City, CA 91780
MLS# IV25220839Listed by: REALTY MASTERS & ASSOCIATES - Open Sat, 2 to 4pm
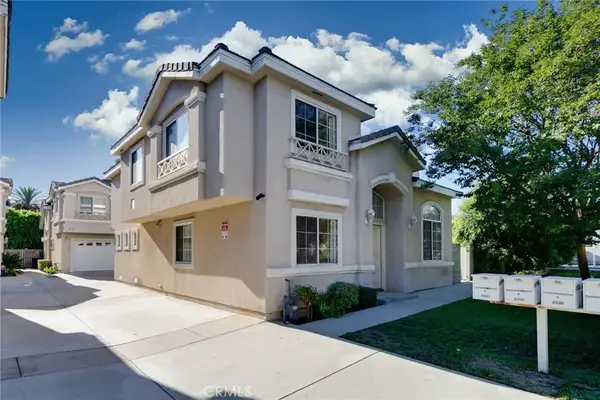 $998,000Active4 beds 3 baths1,712 sq. ft.
$998,000Active4 beds 3 baths1,712 sq. ft.6137 Rosemead Boulevard, Temple City, CA 91780
MLS# WS25209849Listed by: EXP REALTY OF CALIFORNIA INC 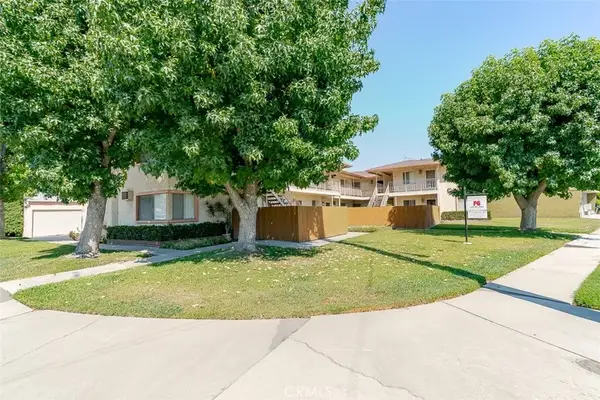 $2,980,000Active3 beds 2 baths
$2,980,000Active3 beds 2 baths5305 Tyler Avenue, Temple City, CA 91780
MLS# AR25202976Listed by: GROWTH INVESTMENT GROUP PASADE $1,495,000Active5 beds 2 baths
$1,495,000Active5 beds 2 baths9459 Workman Avenue, Temple City, CA 91780
MLS# AR25196400Listed by: COMPASS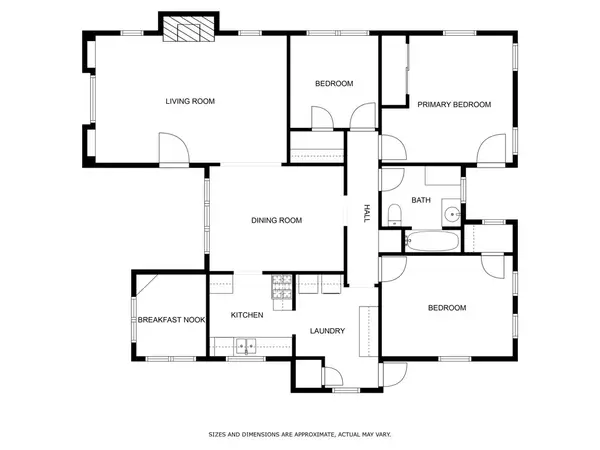 $1,495,000Active5 beds 2 baths2,439 sq. ft.
$1,495,000Active5 beds 2 baths2,439 sq. ft.9459 Workman Avenue, Temple City, CA 91780
MLS# AR25196401Listed by: COMPASS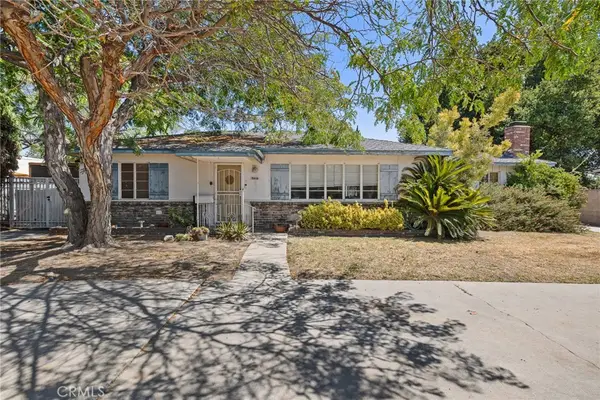 $2,250,000Active-- beds -- baths4,169 sq. ft.
$2,250,000Active-- beds -- baths4,169 sq. ft.5616 Pal Mal Avenue, Temple City, CA 91780
MLS# WS25196546Listed by: COLDWELL BANKER REALTY-ARCADIA $828,000Pending3 beds 3 baths1,459 sq. ft.
$828,000Pending3 beds 3 baths1,459 sq. ft.6156 Rosemead Boulevard #B, Temple City, CA 91780
MLS# CRTR25194252Listed by: NEW STAR REALTY & INV.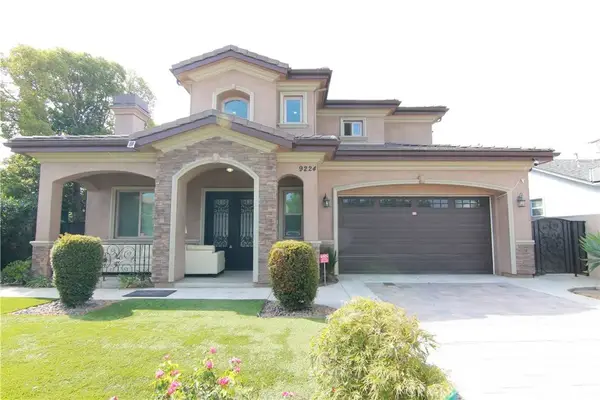 $1,838,888Active4 beds 4 baths2,533 sq. ft.
$1,838,888Active4 beds 4 baths2,533 sq. ft.9224 Pentland St, Temple City, CA 91780
MLS# TR25193841Listed by: PROSPER REALTY
