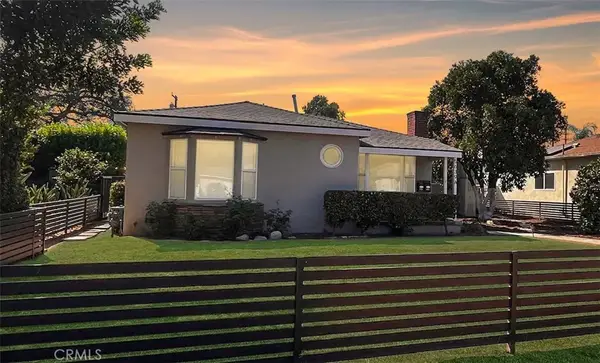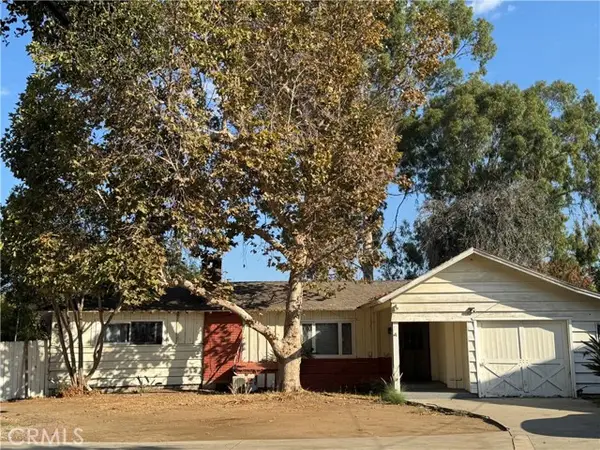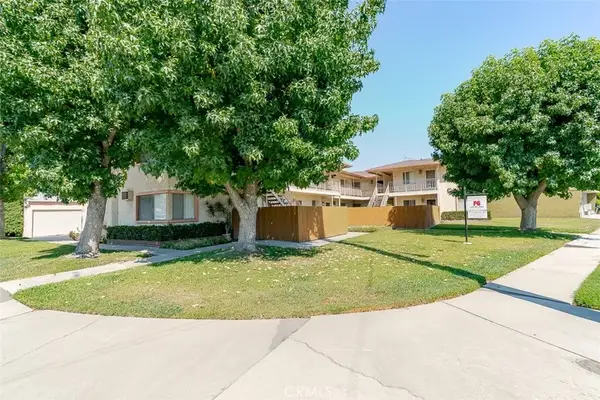70 Linden Lane, Temple City, CA 91780
Local realty services provided by:Better Homes and Gardens Real Estate Royal & Associates
70 Linden Lane,Temple City, CA 91780
$849,900
- 3 Beds
- 3 Baths
- 1,560 sq. ft.
- Townhouse
- Active
Listed by:ryan hou
Office:re/max premier prop arcadia
MLS#:CRAR25152769
Source:CA_BRIDGEMLS
Price summary
- Price:$849,900
- Price per sq. ft.:$544.81
- Monthly HOA dues:$320
About this home
*LOCATION!** Discover your ideal residence within a GATED community in the CONVENIENT LOCATION of Temple City. Upon entering through the front door, you will be welcomed by an open floor plan that effortlessly guides you into a spacious living room that expands seamlessly to the dining area & gourmet kitchen, complete with ample storage cabinets, newer appliances, & practical granite island with seating. The backyard features a generous sized covered patio and low maintenance landscaping, making it ideal for entertaining or relaxing. Downstairs also features a coat closet, powder room, and direct access to the 2 car garage. There is also several accessible guest parking spaces throughout the community. As you ascend upstairs, a built in counter & cabinet system provides a flexible work station, storage, or display centre. The primary suite features a spacious bathroom with a romantic soaking tub, walk in shower, a dual sink vanity, & large walk in closet. This residence also boasts two additional bedrooms, which share a beautifully appointed bathroom in the hall featuring a tub shower and stylish sink vanity. Adjacent is a conveniently located laundry room. Notably, the bedrooms are designed for privacy, away from the entertainment areas, while abundant natural light fills the ho
Contact an agent
Home facts
- Year built:2015
- Listing ID #:CRAR25152769
- Added:86 day(s) ago
- Updated:October 03, 2025 at 02:59 PM
Rooms and interior
- Bedrooms:3
- Total bathrooms:3
- Full bathrooms:2
- Living area:1,560 sq. ft.
Heating and cooling
- Cooling:Central Air
- Heating:Central
Structure and exterior
- Year built:2015
- Building area:1,560 sq. ft.
- Lot area:0.86 Acres
Finances and disclosures
- Price:$849,900
- Price per sq. ft.:$544.81
New listings near 70 Linden Lane
- New
 $988,988Active3 beds 3 baths2,040 sq. ft.
$988,988Active3 beds 3 baths2,040 sq. ft.6433 Livia, Temple City, CA 91780
MLS# WS25231419Listed by: COLDWELL BANKER DYNASTY/TC - New
 $750,000Active3 beds 1 baths978 sq. ft.
$750,000Active3 beds 1 baths978 sq. ft.5140 Arden Dr, Temple City, CA 91780
MLS# WS25230112Listed by: REAL ESTATES UNLIMITED - New
 $957,000Active3 beds 3 baths1,643 sq. ft.
$957,000Active3 beds 3 baths1,643 sq. ft.5819 Baldwin Avenue #C, Temple City, CA 91780
MLS# AR25229440Listed by: PINNACLE REAL ESTATE GROUP - Open Sun, 1 to 4pmNew
 $998,000Active3 beds 3 baths1,462 sq. ft.
$998,000Active3 beds 3 baths1,462 sq. ft.9665 Longden Avenue, Temple City, CA 91780
MLS# AR25226739Listed by: COLDWELL BANKER REALTY - New
 $1,568,000Active6 beds 5 baths2,604 sq. ft.
$1,568,000Active6 beds 5 baths2,604 sq. ft.5639 Persimmon, Temple City, CA 91780
MLS# AR25221143Listed by: BERKSHIRE HATHAWAY HOMESERVICES CALIFORNIA PROPERTIES  $1,049,800Active3 beds 2 baths1,410 sq. ft.
$1,049,800Active3 beds 2 baths1,410 sq. ft.5032 Fiesta Avenue, Temple City, CA 91780
MLS# AR25220865Listed by: RE/MAX OMEGA $1,780,000Active3 beds 2 baths1,726 sq. ft.
$1,780,000Active3 beds 2 baths1,726 sq. ft.9409 Olive Street, Temple City, CA 91780
MLS# CRWS25220473Listed by: ATM ASSET MGMT, INC. $2,350,000Active6 beds 6 baths3,761 sq. ft.
$2,350,000Active6 beds 6 baths3,761 sq. ft.5109 Baldwin Avenue, Temple City, CA 91780
MLS# IV25220839Listed by: REALTY MASTERS & ASSOCIATES $998,000Active4 beds 3 baths1,712 sq. ft.
$998,000Active4 beds 3 baths1,712 sq. ft.6137 Rosemead Boulevard, Temple City, CA 91780
MLS# WS25209849Listed by: EXP REALTY OF CALIFORNIA INC $2,980,000Active3 beds 2 baths
$2,980,000Active3 beds 2 baths5305 Tyler Avenue, Temple City, CA 91780
MLS# AR25202976Listed by: GROWTH INVESTMENT GROUP PASADE
