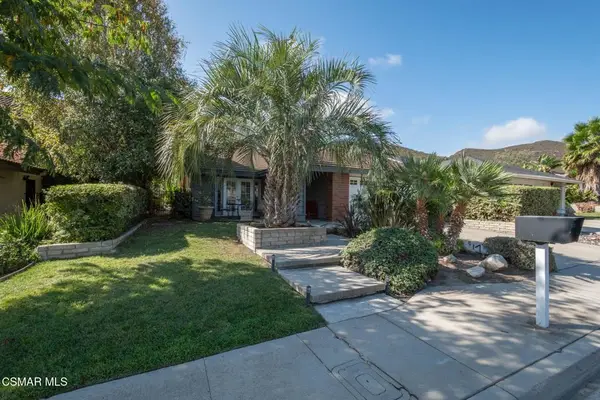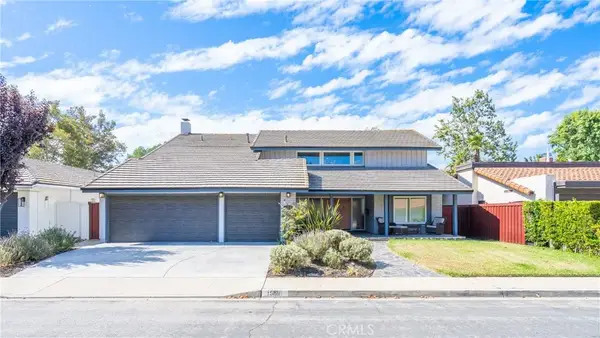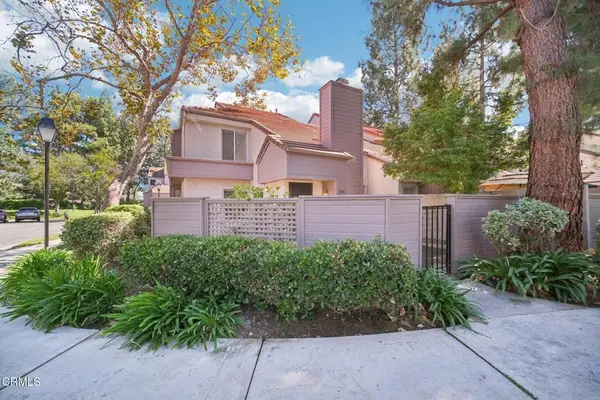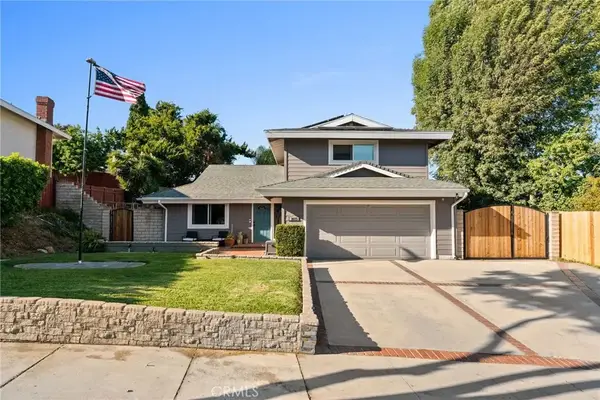212 Cedar Heights Drive, Thousand Oaks, CA 91360
Local realty services provided by:Better Homes and Gardens Real Estate Royal & Associates
Listed by:melissa improta
Office:exp realty of greater los angeles
MLS#:CL25565503
Source:CA_BRIDGEMLS
Price summary
- Price:$1,075,000
- Price per sq. ft.:$492.22
About this home
Welcome to this spacious 4-bedroom, 3-bathroom home situated in one of Thousand Oaks' most sought-after neighborhoods near Wildwood Park. With 2,184 square feet of thoughtfully designed living space on a 6,864 sq ft lot, this two-story residence offers both comfort and style in a prime location. A charming double-door entry opens into a bright, airy interior featuring cathedral ceilings, skylights, and a flowing layout. The main level showcases wood-look vinyl plank flooring, fresh interior paint, and a formal living room and dining area with plantation shutters and views of the lush backyard. The remodeled kitchen is both stylish and functional, featuring quartzite countertops, a tile backsplash, recessed lighting, stainless steel appliances including a Bosch dishwasher, GE refrigerator, Sakura range with hood fan, a pantry, and newer cabinetry. Just off the kitchen, the inviting family room includes a gas and wood-burning fireplace and sliding glass doors leading to the backyard, perfect for indoor-outdoor living. A powder room, a laundry room with built-in cabinetry, and a two-car garage with new epoxy flooring round out the main level. Upstairs, the spacious primary suite features plantation shutters, high ceilings, a walk-in closet, and an en-suite bath with dual sinks and a
Contact an agent
Home facts
- Year built:1978
- Listing ID #:CL25565503
- Added:76 day(s) ago
- Updated:September 27, 2025 at 04:51 PM
Rooms and interior
- Bedrooms:4
- Total bathrooms:3
- Full bathrooms:2
- Living area:2,184 sq. ft.
Heating and cooling
- Cooling:Ceiling Fan(s), Central Air
- Heating:Central
Structure and exterior
- Year built:1978
- Building area:2,184 sq. ft.
- Lot area:0.15 Acres
Finances and disclosures
- Price:$1,075,000
- Price per sq. ft.:$492.22
New listings near 212 Cedar Heights Drive
- New
 $889,900Active3 beds 2 baths1,348 sq. ft.
$889,900Active3 beds 2 baths1,348 sq. ft.4032 Monterey Court, Newbury Park, CA 91320
MLS# 225004947Listed by: THE ONE LUXURY PROPERTIES - New
 $860,000Active4 beds 2 baths
$860,000Active4 beds 2 baths163 Houston Drive, Thousand Oaks, CA 91360
MLS# V1-32618Listed by: EXP REALTY - New
 $589,000Active2 beds 2 baths1,012 sq. ft.
$589,000Active2 beds 2 baths1,012 sq. ft.1209 Ramona Drive, THOUSAND OAKS, CA 91320
MLS# 25-3633Listed by: EXP REALTY OF CALIFORNIA, INC. - New
 $1,299,000Active4 beds 3 baths2,141 sq. ft.
$1,299,000Active4 beds 3 baths2,141 sq. ft.341 Havenside Avenue, Newbury Park, CA 91320
MLS# V1-32614Listed by: EXP REALTY - Open Fri, 10am to 12pmNew
 Listed by BHGRE$1,555,000Active3 beds 2 baths2,116 sq. ft.
Listed by BHGRE$1,555,000Active3 beds 2 baths2,116 sq. ft.1634 Fremont Drive, Thousand Oaks, CA 91362
MLS# 225004653Listed by: BETTER HOMES AND GARDENS REAL ESTATE TOWN CENTER - New
 $979,900Active3 beds 3 baths1,925 sq. ft.
$979,900Active3 beds 3 baths1,925 sq. ft.603 Racquet Club Lane, Thousand Oaks, CA 91360
MLS# CL25598735Listed by: PINNACLE ESTATE PROPERTIES - New
 $1,600,000Active5 beds 3 baths2,510 sq. ft.
$1,600,000Active5 beds 3 baths2,510 sq. ft.1589 Brentford, Westlake Village, CA 91361
MLS# SR25222755Listed by: COMPASS - New
 $600,000Active3 beds 3 baths1,332 sq. ft.
$600,000Active3 beds 3 baths1,332 sq. ft.1135 N Via Colinas, Westlake Village, CA 91362
MLS# V1-32607Listed by: EVERHOME REALTY, INC. - New
 $600,000Active3 beds 3 baths1,332 sq. ft.
$600,000Active3 beds 3 baths1,332 sq. ft.1135 Via Colinas, Westlake Village, CA 91362
MLS# V1-32607Listed by: EVERHOME REALTY, INC. - New
 $1,027,000Active3 beds 3 baths1,693 sq. ft.
$1,027,000Active3 beds 3 baths1,693 sq. ft.3875 Mayfield, Newbury Park, CA 91320
MLS# SR25227491Listed by: JILL MITCHELL, EA
