3520 Maricopa Street #5, Torrance, CA 90503
Local realty services provided by:Better Homes and Gardens Real Estate Royal & Associates
3520 Maricopa Street #5,Torrance, CA 90503
$749,000
- 2 Beds
- 3 Baths
- 1,336 sq. ft.
- Condominium
- Active
Listed by:gregory eubanks
Office:datashare cr default office don't delete
MLS#:CRSB25165680
Source:CA_BRIDGEMLS
Price summary
- Price:$749,000
- Price per sq. ft.:$560.63
- Monthly HOA dues:$500
About this home
Proudly introducing this beautifully updated 2-bedroom, 2.5-bath townhome-style condo offering 1,336 sq ft of modern comfort in the highly desirable West Torrance neighborhood. Enter into the inviting living room featuring rich red oak laminate flooring and a stunning stone tile accent wall with a cozy fireplace. Modern half bathroom on bottom level that features a deep closet for storage. The renovated kitchen boasts brand new tile flooring, sleek quartz countertops, a farmhouse sink, and all-new soft-close cabinetry. Enjoy stainless steel appliances including a fridge with a built-in media screen and off the rear is a conveniently located laundry area. Adjacent is a formal dining room with a sliding glass door that opens to a private backyard — complete with a covered patio and a spacious storage shed, ideal for entertaining or relaxing outdoors. Upstairs, both bedrooms offer comfort and space, with the primary suite featuring soaring vaulted ceilings, dual closets (including a walk-in), and a completely modernized en-suite bathroom. Additional highlights include 2 side-by-side parking spaces, a dedicated storage cabinet, 5 guest parking spaces and access to a sparkling community pool + spa. Cedar Park Townhomes community is located within a top-rated Torrance school district
Contact an agent
Home facts
- Year built:1975
- Listing ID #:CRSB25165680
- Added:69 day(s) ago
- Updated:October 03, 2025 at 06:54 PM
Rooms and interior
- Bedrooms:2
- Total bathrooms:3
- Full bathrooms:2
- Living area:1,336 sq. ft.
Heating and cooling
- Cooling:Ceiling Fan(s)
- Heating:Central, Natural Gas
Structure and exterior
- Year built:1975
- Building area:1,336 sq. ft.
- Lot area:1.11 Acres
Finances and disclosures
- Price:$749,000
- Price per sq. ft.:$560.63
New listings near 3520 Maricopa Street #5
- New
 $778,000Active4 beds 2 baths1,850 sq. ft.
$778,000Active4 beds 2 baths1,850 sq. ft.18901 Haas Avenue, Torrance, CA 90504
MLS# SB25231698Listed by: ESTATE PROPERTIES - New
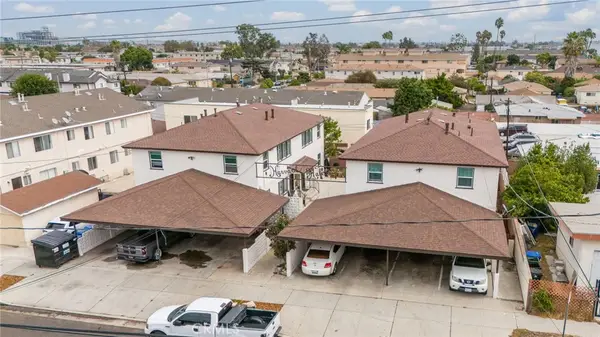 $1,795,000Active-- beds -- baths6,240 sq. ft.
$1,795,000Active-- beds -- baths6,240 sq. ft.22720 Harvard, Torrance, CA 90501
MLS# SB25231210Listed by: PORTER HERITAGE  $735,000Pending3 beds 2 baths891 sq. ft.
$735,000Pending3 beds 2 baths891 sq. ft.1616 W 227th Street, Torrance, CA 90501
MLS# CL25600959Listed by: BEVERLY AND COMPANY, INC.- New
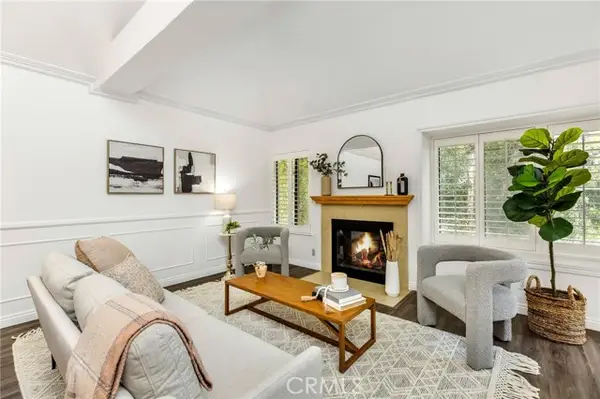 $739,000Active2 beds 2 baths1,058 sq. ft.
$739,000Active2 beds 2 baths1,058 sq. ft.2571 Plaza Del Amo #310, Torrance, CA 90503
MLS# CRPV25230198Listed by: COMPASS - New
 $899,000Active3 beds 2 baths1,427 sq. ft.
$899,000Active3 beds 2 baths1,427 sq. ft.24450 Ward Street, Torrance, CA 90505
MLS# CRPV25231038Listed by: KELLER WILLIAMS REALTY - New
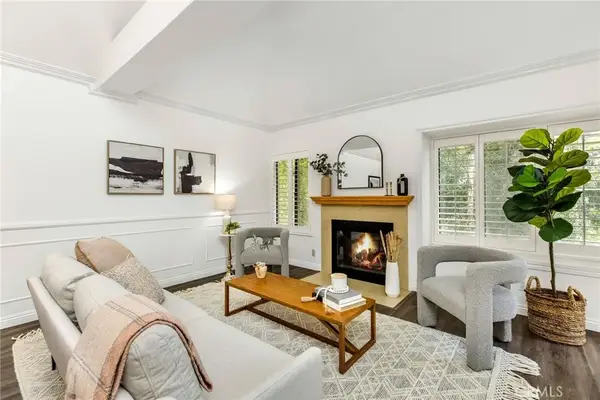 $739,000Active2 beds 2 baths1,058 sq. ft.
$739,000Active2 beds 2 baths1,058 sq. ft.2571 Plaza Del Amo #310, Torrance, CA 90503
MLS# PV25230198Listed by: COMPASS - New
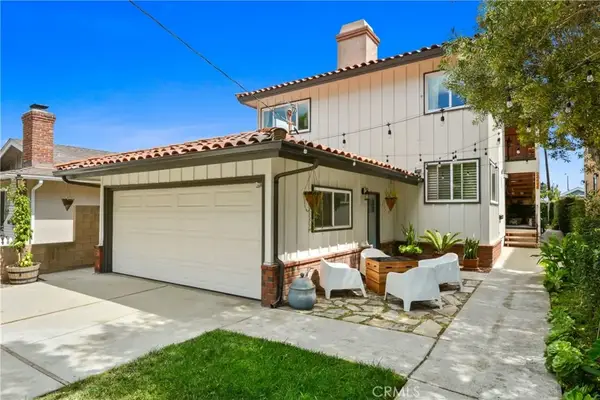 $899,000Active3 beds 2 baths1,427 sq. ft.
$899,000Active3 beds 2 baths1,427 sq. ft.24450 Ward Street, Torrance, CA 90505
MLS# PV25231038Listed by: KELLER WILLIAMS REALTY - Open Sat, 2 to 4pmNew
 $739,000Active2 beds 2 baths1,058 sq. ft.
$739,000Active2 beds 2 baths1,058 sq. ft.2571 Plaza Del Amo #310, Torrance, CA 90503
MLS# PV25230198Listed by: COMPASS - New
 $1,595,000Active3 beds 3 baths1,742 sq. ft.
$1,595,000Active3 beds 3 baths1,742 sq. ft.5305 Wilma Street, Torrance, CA 90503
MLS# CRPV25228580Listed by: COMPASS - New
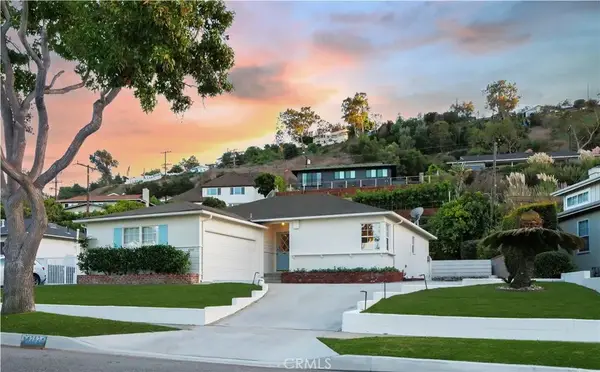 $1,399,000Active2 beds 2 baths1,318 sq. ft.
$1,399,000Active2 beds 2 baths1,318 sq. ft.4262 Newton Street, Torrance, CA 90505
MLS# PV25218796Listed by: COVE & KEY REAL ESTATE
