1145 Madera, Tracy, CA 95377
Local realty services provided by:Better Homes and Gardens Real Estate Integrity Real Estate
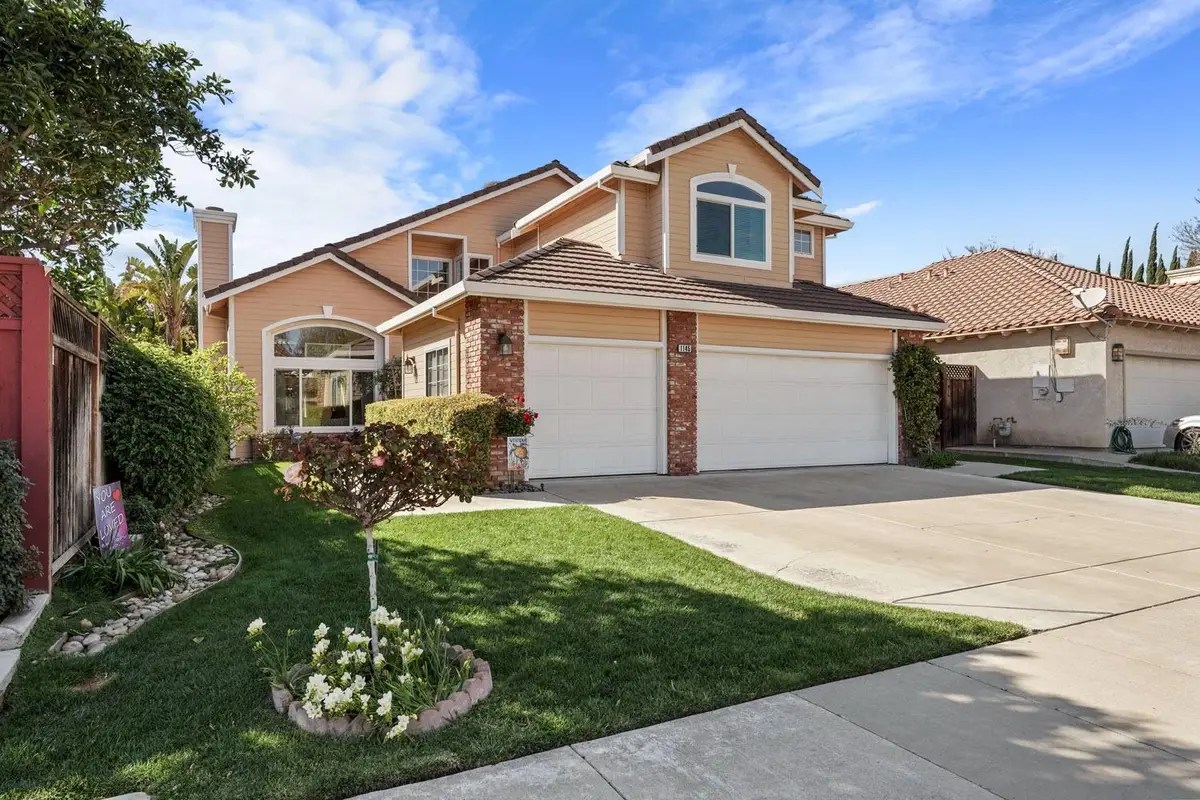
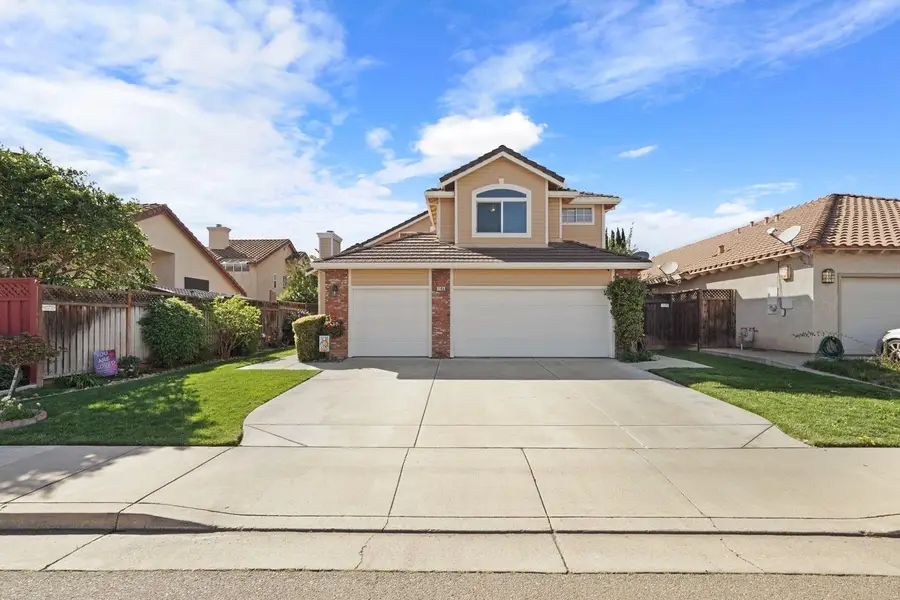
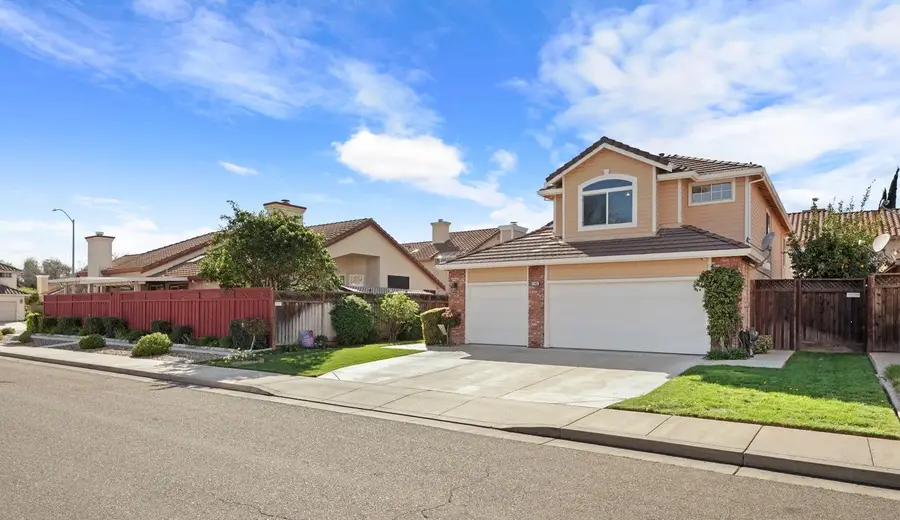
1145 Madera,Tracy, CA 95377
$745,000
- 4 Beds
- 3 Baths
- 2,490 sq. ft.
- Single family
- Pending
Listed by:cynthia muller
Office:california advantage r.e.
MLS#:225093814
Source:MFMLS
Price summary
- Price:$745,000
- Price per sq. ft.:$299.2
About this home
This Charming Belconte home is EAST facing and updated throughout. The quaint front porch is enchanting and perfect for your morning coffee. As you enter you are welcomed with vaulted ceilings, hardwood floors, a lg formal living rm with a beautiful fireplace and dramatic staircase. This home offers a full bed & bath on the main level. Upstairs offers 3 bedrooms & 2 full baths. The chefs kitchen boasts freshly painted cabinets, new hardware, granite counter tops, 5 burner gas range, built in oven, lg peninsula for bar seating and a nook area surrounded by windows. The kitchen opens to a spacious family room with a cozy 2nd fireplace. The oversized laundry room offers cabinets, lg sink and a window view. Upstairs the spacious owners suite features lots of windows, vaulted ceilings & a lg walk-in closet. Relax in the remodeled owners suite spa bath, double sinks, stone vanity, stone flooring, huge soaking tub, separate shower & lg windows. The backyard is fully landscaped & ready to entertain, with established fruit trees and flowers for your enjoyment in this tranquil space. More perks, energy saving Solar-PPA & 3 car garage w-lots of storage. This desirable location is close to schools, easy access to shopping, Trader Joes, restaurants & HWY. Come see today.
Contact an agent
Home facts
- Year built:1991
- Listing Id #:225093814
- Added:161 day(s) ago
- Updated:August 16, 2025 at 07:12 AM
Rooms and interior
- Bedrooms:4
- Total bathrooms:3
- Full bathrooms:3
- Living area:2,490 sq. ft.
Heating and cooling
- Cooling:Ceiling Fan(s), Central
- Heating:Central
Structure and exterior
- Roof:Tile
- Year built:1991
- Building area:2,490 sq. ft.
- Lot area:0.13 Acres
Utilities
- Sewer:In & Connected, Public Sewer, Sewer Connected
Finances and disclosures
- Price:$745,000
- Price per sq. ft.:$299.2
New listings near 1145 Madera
- New
 $859,000Active4 beds 3 baths2,340 sq. ft.
$859,000Active4 beds 3 baths2,340 sq. ft.6476 Dan Havicus Dr, TRACY, CA 95377
MLS# 41108405Listed by: CAL BAY REALTY - New
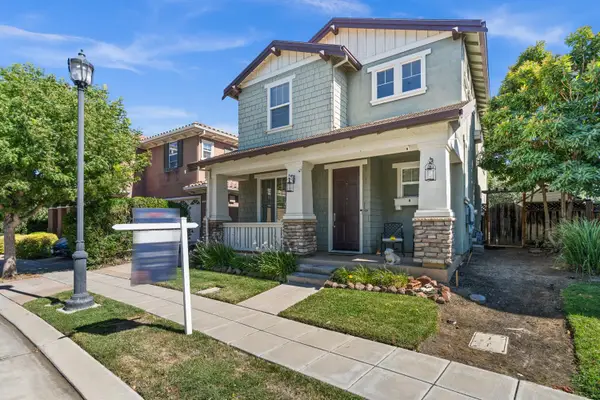 $859,000Active4 beds 3 baths2,220 sq. ft.
$859,000Active4 beds 3 baths2,220 sq. ft.300 W Alameda Drive, Tracy, CA 95391
MLS# 225107509Listed by: KLEMM REAL ESTATE - Open Sat, 1 to 4pmNew
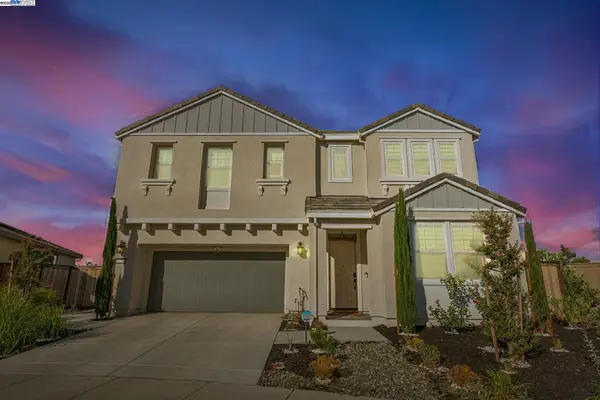 $949,500Active5 beds 3 baths2,648 sq. ft.
$949,500Active5 beds 3 baths2,648 sq. ft.6716 Kiln Pl, TRACY, CA 95377
MLS# 41108321Listed by: REALTY ONE GROUP AMR - New
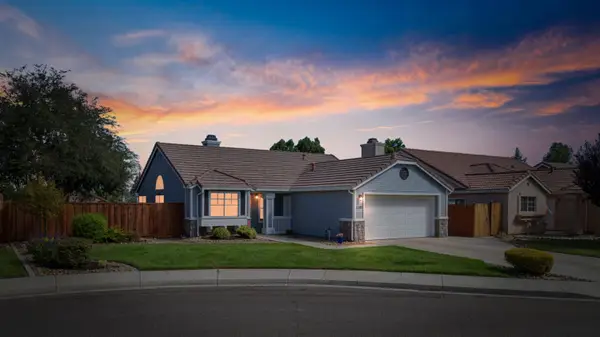 $595,000Active3 beds 2 baths1,159 sq. ft.
$595,000Active3 beds 2 baths1,159 sq. ft.1341 Appalosa Court, Tracy, CA 95376
MLS# 225105281Listed by: KLEMM REAL ESTATE - Open Sat, 1 to 4pmNew
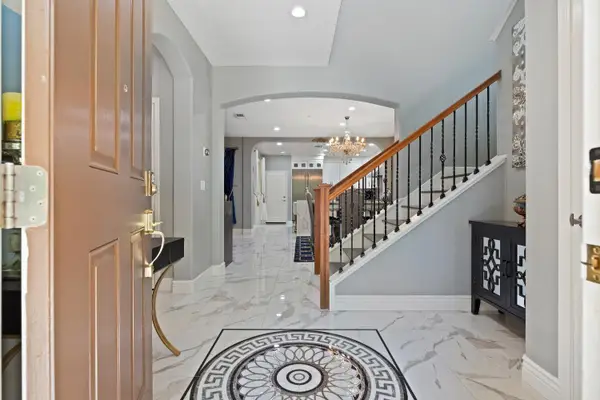 $839,950Active4 beds 3 baths2,178 sq. ft.
$839,950Active4 beds 3 baths2,178 sq. ft.675 N Museo Drive, Tracy, CA 95391
MLS# 225105294Listed by: HERO REAL ESTATE - Open Sat, 12 to 3pmNew
 $570,000Active3 beds 2 baths1,337 sq. ft.
$570,000Active3 beds 2 baths1,337 sq. ft.3341 Cheryl Court, Tracy, CA 95376
MLS# 225105891Listed by: HOME BUYERS REALTY - Open Sat, 2 to 4pmNew
 $545,000Active3 beds 1 baths1,064 sq. ft.
$545,000Active3 beds 1 baths1,064 sq. ft.410 W Emerson Avenue, Tracy, CA 95376
MLS# 225102477Listed by: INTERO REAL ESTATE SERVICES - Open Sat, 12 to 3pmNew
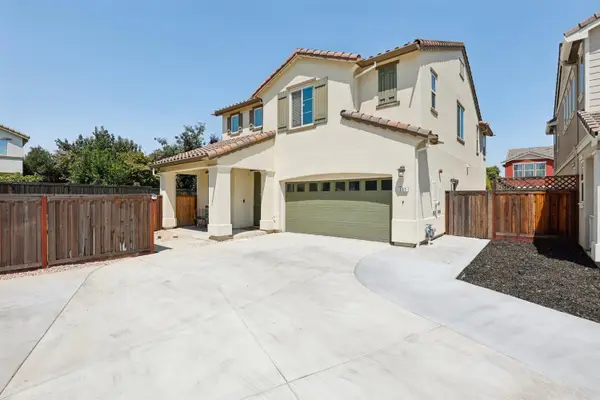 $879,000Active4 beds 3 baths2,672 sq. ft.
$879,000Active4 beds 3 baths2,672 sq. ft.361 Aaron, Tracy, CA 95377
MLS# 225105524Listed by: REDFIN CORPORATION - New
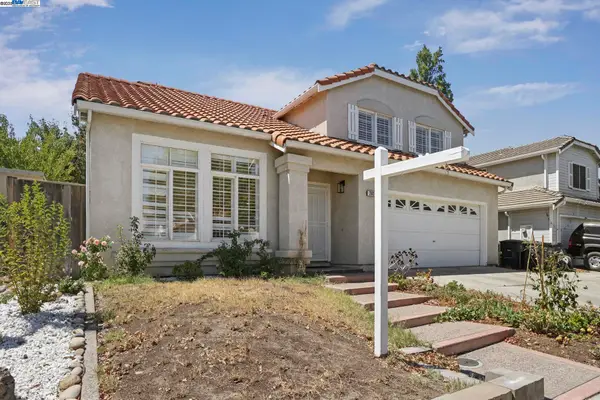 $645,500Active4 beds 3 baths1,705 sq. ft.
$645,500Active4 beds 3 baths1,705 sq. ft.2883 Saint Martins Way, Tracy, CA 95377
MLS# 41108123Listed by: EXCEL REALTY - New
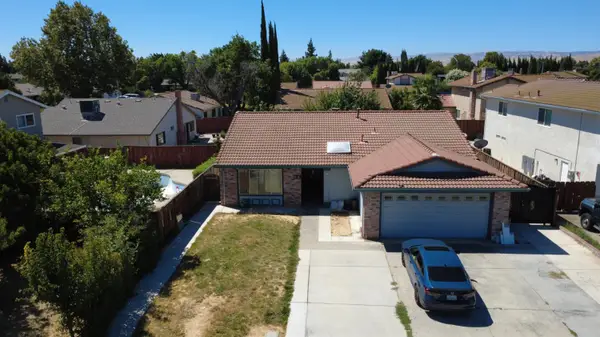 $615,000Active3 beds 2 baths1,558 sq. ft.
$615,000Active3 beds 2 baths1,558 sq. ft.930 Plantation Court, Tracy, CA 95376
MLS# 225107057Listed by: HOMESMART PV AND ASSOCIATES
