185 E Deerwood Lane, Tracy, CA 95376
Local realty services provided by:Better Homes and Gardens Real Estate Integrity Real Estate
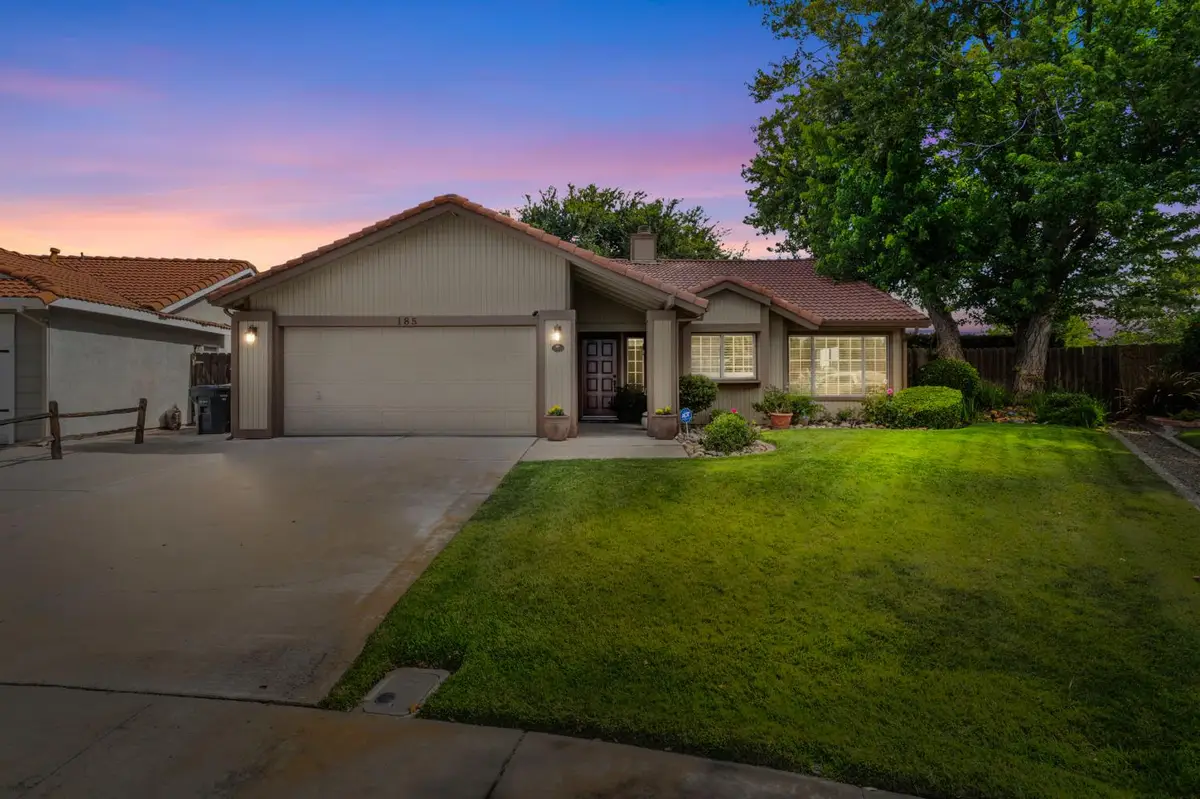
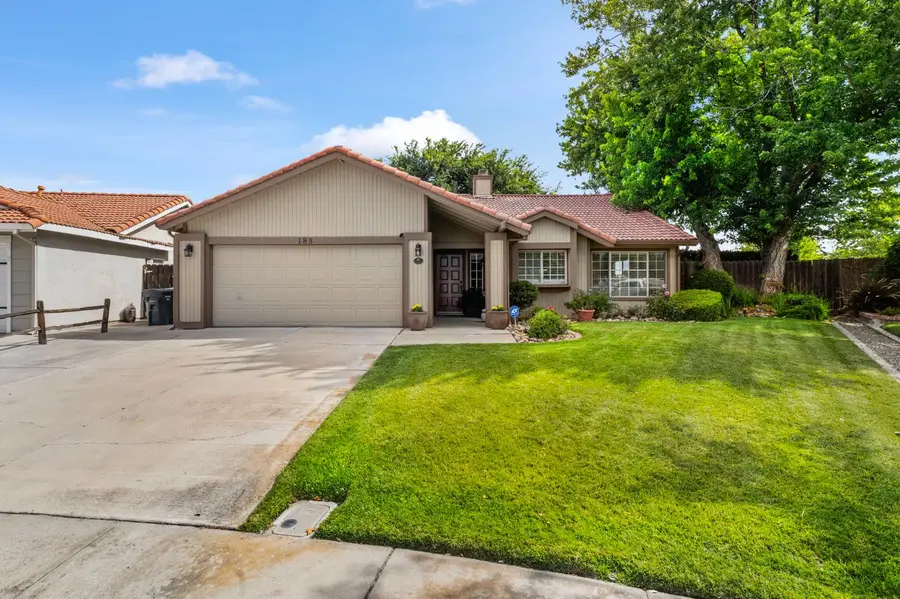
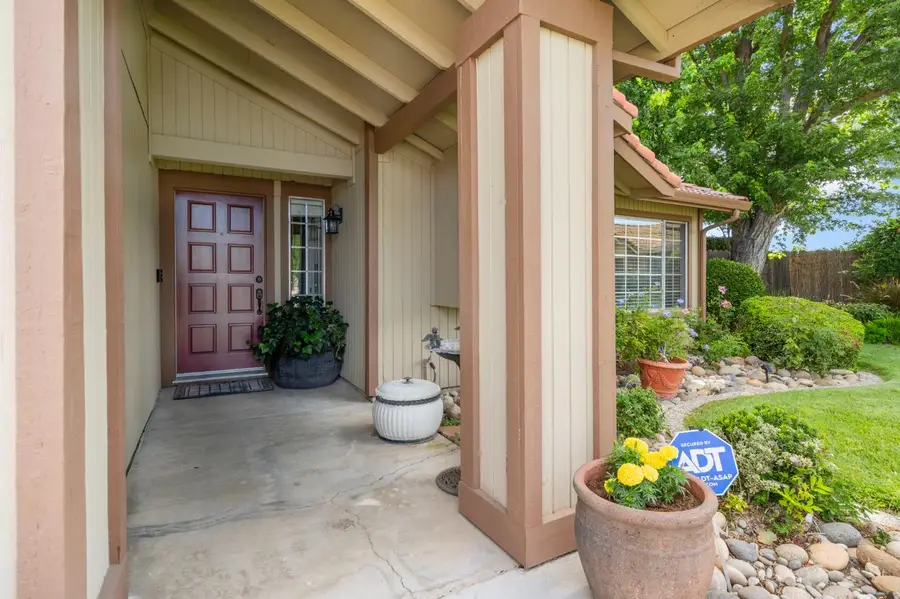
185 E Deerwood Lane,Tracy, CA 95376
$642,999
- 4 Beds
- 2 Baths
- 1,683 sq. ft.
- Single family
- Pending
Listed by:brad johnson
Office:acquire
MLS#:225098759
Source:MFMLS
Price summary
- Price:$642,999
- Price per sq. ft.:$382.06
About this home
This beautiful single-story four bedroom home sits on a pie shaped, quarter-acre lot. The back yard has a park-like setting. Newer interior paint. The interior has vinyl flooring and carpeting. The centrally located kitchen can service the dining room, family room, and kitchen bar, enjoying the spacious kitchen granite slab counter top space. The kitchen window overlooks the front yard. From the back patio two flag stone paths lead either to a rose garden with trellis or a flagstone sitting area, enhanced by a shade tree and lush green grass and hedges. The front yard has white, red, and pink rose bushes, day lilies, and fern. Access to the lattice patio cover from the primary bedroom. For those who are admitted into the TUSD and Gladys Poet Christian School, the property is walking distance to school. Walking distance to William Larsen Park with two play structures, tennis courts, park benches, picnic tables, and grass areas. Shopping available at the Red Maple Village with current tenants, such as: Raley's, Wells Fargo Bank, Starbucks, and Round Table Pizza.
Contact an agent
Home facts
- Year built:1986
- Listing Id #:225098759
- Added:15 day(s) ago
- Updated:August 16, 2025 at 07:12 AM
Rooms and interior
- Bedrooms:4
- Total bathrooms:2
- Full bathrooms:2
- Living area:1,683 sq. ft.
Heating and cooling
- Cooling:Central
- Heating:Central
Structure and exterior
- Roof:Tile
- Year built:1986
- Building area:1,683 sq. ft.
- Lot area:0.25 Acres
Utilities
- Sewer:Public Sewer
Finances and disclosures
- Price:$642,999
- Price per sq. ft.:$382.06
New listings near 185 E Deerwood Lane
- New
 $859,000Active4 beds 3 baths2,340 sq. ft.
$859,000Active4 beds 3 baths2,340 sq. ft.6476 Dan Havicus Dr, TRACY, CA 95377
MLS# 41108405Listed by: CAL BAY REALTY - New
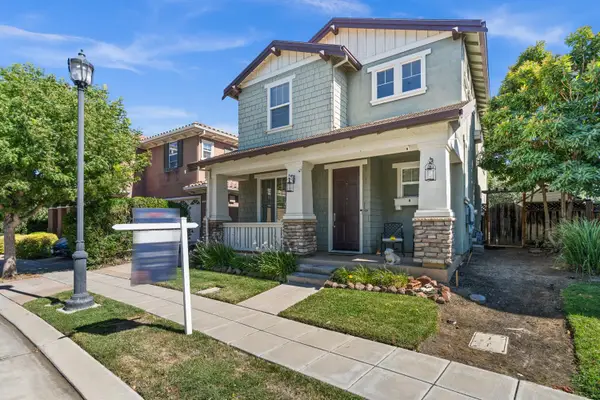 $859,000Active4 beds 3 baths2,220 sq. ft.
$859,000Active4 beds 3 baths2,220 sq. ft.300 W Alameda Drive, Tracy, CA 95391
MLS# 225107509Listed by: KLEMM REAL ESTATE - Open Sat, 1 to 4pmNew
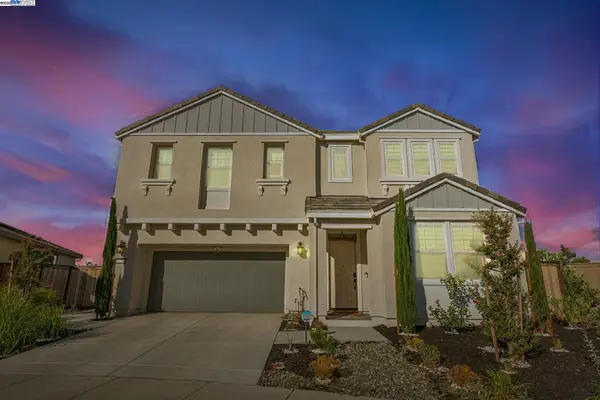 $949,500Active5 beds 3 baths2,648 sq. ft.
$949,500Active5 beds 3 baths2,648 sq. ft.6716 Kiln Pl, TRACY, CA 95377
MLS# 41108321Listed by: REALTY ONE GROUP AMR - New
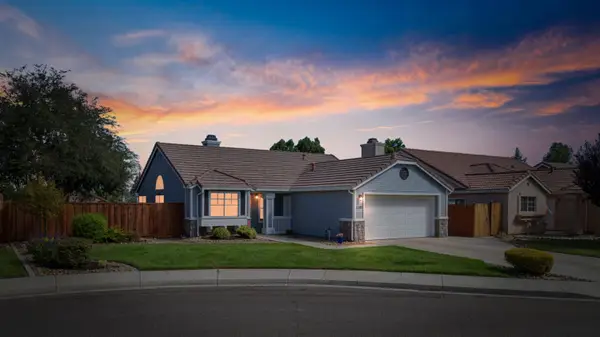 $595,000Active3 beds 2 baths1,159 sq. ft.
$595,000Active3 beds 2 baths1,159 sq. ft.1341 Appalosa Court, Tracy, CA 95376
MLS# 225105281Listed by: KLEMM REAL ESTATE - Open Sat, 1 to 4pmNew
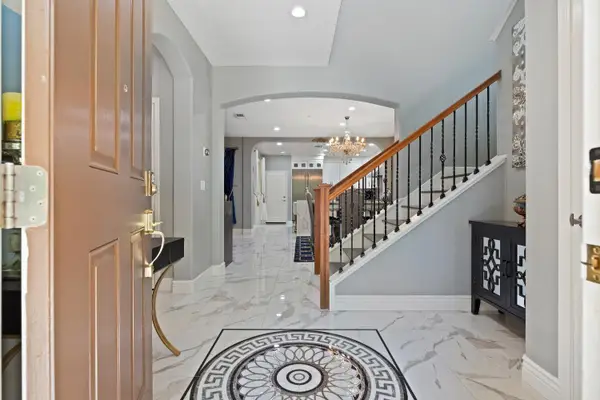 $839,950Active4 beds 3 baths2,178 sq. ft.
$839,950Active4 beds 3 baths2,178 sq. ft.675 N Museo Drive, Tracy, CA 95391
MLS# 225105294Listed by: HERO REAL ESTATE - Open Sat, 12 to 3pmNew
 $570,000Active3 beds 2 baths1,337 sq. ft.
$570,000Active3 beds 2 baths1,337 sq. ft.3341 Cheryl Court, Tracy, CA 95376
MLS# 225105891Listed by: HOME BUYERS REALTY - Open Sat, 2 to 4pmNew
 $545,000Active3 beds 1 baths1,064 sq. ft.
$545,000Active3 beds 1 baths1,064 sq. ft.410 W Emerson Avenue, Tracy, CA 95376
MLS# 225102477Listed by: INTERO REAL ESTATE SERVICES - Open Sat, 12 to 3pmNew
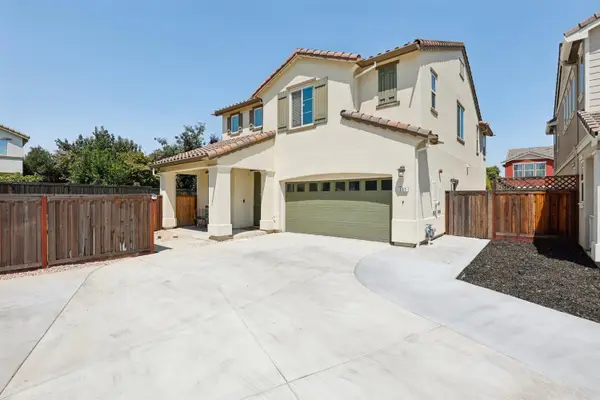 $879,000Active4 beds 3 baths2,672 sq. ft.
$879,000Active4 beds 3 baths2,672 sq. ft.361 Aaron, Tracy, CA 95377
MLS# 225105524Listed by: REDFIN CORPORATION - New
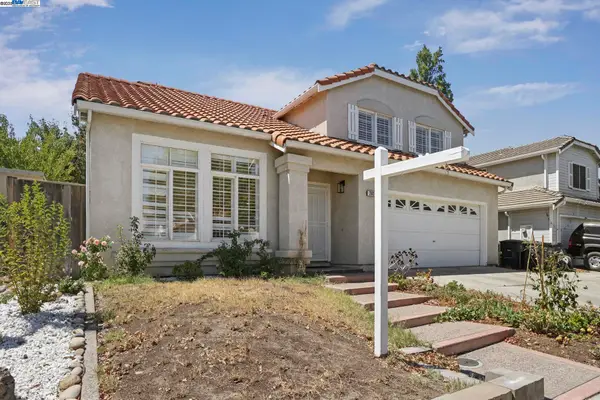 $645,500Active4 beds 3 baths1,705 sq. ft.
$645,500Active4 beds 3 baths1,705 sq. ft.2883 Saint Martins Way, Tracy, CA 95377
MLS# 41108123Listed by: EXCEL REALTY - New
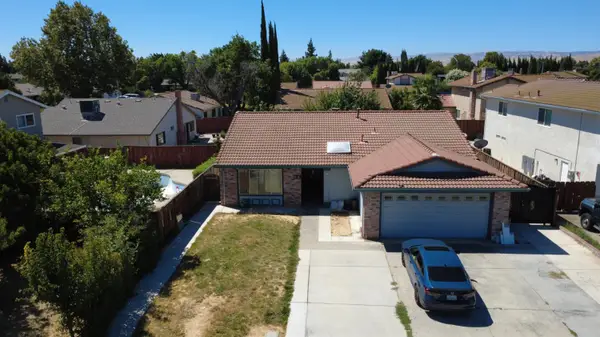 $615,000Active3 beds 2 baths1,558 sq. ft.
$615,000Active3 beds 2 baths1,558 sq. ft.930 Plantation Court, Tracy, CA 95376
MLS# 225107057Listed by: HOMESMART PV AND ASSOCIATES
