4276 Oakridge Drive, Tracy, CA 95377
Local realty services provided by:Better Homes and Gardens Real Estate Royal & Associates
4276 Oakridge Drive,Tracy, CA 95377
$849,000
- 4 Beds
- 3 Baths
- 2,588 sq. ft.
- Single family
- Active
Listed by: darren wilford
Office: re/max santa clara valley
MLS#:ML82026831
Source:CA_BRIDGEMLS
Price summary
- Price:$849,000
- Price per sq. ft.:$328.05
About this home
Stunning Cypress Model in the Highly Desirable Glenbriar Subdivision! Step into a grand entry with soaring vaulted ceilings and discover this beautifully appointed 4 bedroom, 3 bath home, featuring a convenient downstairs bedroom and full bath. Enjoy elegant Brazilian Cherry plank flooring and a custom accent sliding barn door defining the dining room entry, creating a stylish separation from the formal living room. The spacious family room flows seamlessly into the open kitchen, complete with white cabinetry, granite countertops, black appliances, and a stainless steel sink. A cozy gas fireplace adds warmth and charm. Upstairs, a versatile landing area offers the perfect spot for a media lounge, home office, or study nook - an adaptable space to suit any lifestyle. The primary suite features a barn-door entry to a luxurious bath with soaking tub, shower, and walk-in closet. The fully landscaped yards are a true retreat, highlighted by abundant fruit trees - cherry, nectarine, pear, lemon, peach, apple, lime, and pomegranate. A 3-car garage, excellent curb appeal, and a location within walking distance to top-rated schools, neighborhood parks, and community amenities complete this rare opportunity. Don't miss it - make it yours today!
Contact an agent
Home facts
- Year built:2000
- Listing ID #:ML82026831
- Added:1 day(s) ago
- Updated:November 06, 2025 at 05:33 AM
Rooms and interior
- Bedrooms:4
- Total bathrooms:3
- Full bathrooms:3
- Living area:2,588 sq. ft.
Heating and cooling
- Cooling:Ceiling Fan(s), Central Air
- Heating:Forced Air, Zoned
Structure and exterior
- Year built:2000
- Building area:2,588 sq. ft.
- Lot area:0.17 Acres
Finances and disclosures
- Price:$849,000
- Price per sq. ft.:$328.05
New listings near 4276 Oakridge Drive
- New
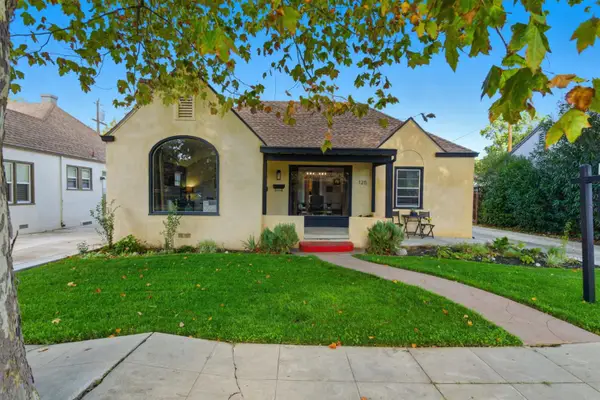 $599,999Active3 beds 2 baths1,512 sq. ft.
$599,999Active3 beds 2 baths1,512 sq. ft.125 East 12th Street, Tracy, CA 95376
MLS# 225140476Listed by: E. RAINER REAL ESTATE - New
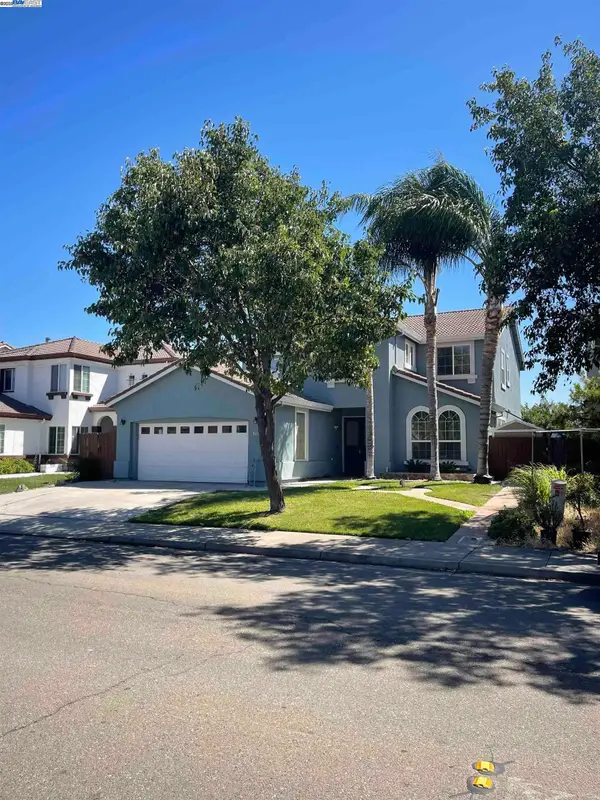 $860,000Active5 beds 3 baths3,045 sq. ft.
$860,000Active5 beds 3 baths3,045 sq. ft.2432 Tennis Ln, TRACY, CA 95377
MLS# 41116714Listed by: MANTRA REAL ESTATE - New
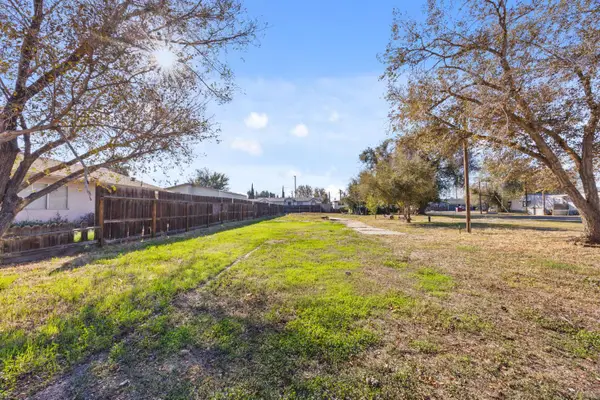 $195,000Active0.2 Acres
$195,000Active0.2 Acres110 E Kavanagh Avenue, Tracy, CA 95376
MLS# 225139198Listed by: CORCORAN ICON PROPERTIES - New
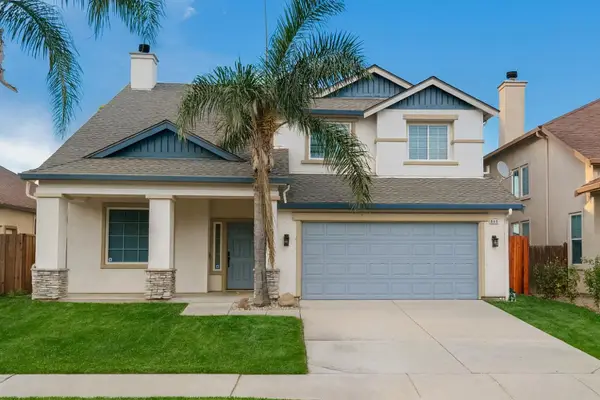 $725,000Active5 beds 3 baths2,499 sq. ft.
$725,000Active5 beds 3 baths2,499 sq. ft.811 Tulare Drive, Tracy, CA 95304
MLS# 225140836Listed by: EXIT REALTY CONSULTANTS - New
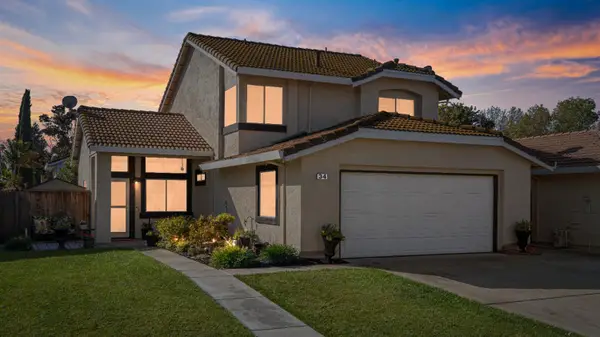 $610,000Active3 beds 3 baths1,554 sq. ft.
$610,000Active3 beds 3 baths1,554 sq. ft.34 James Court, Tracy, CA 95376
MLS# 225133818Listed by: KLEMM REAL ESTATE - New
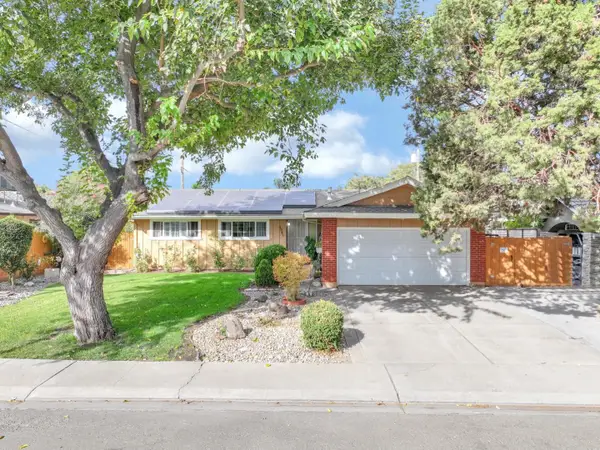 $585,000Active3 beds 2 baths1,345 sq. ft.
$585,000Active3 beds 2 baths1,345 sq. ft.2941 Cabrillo Drive, Tracy, CA 95376
MLS# ML82026629Listed by: EXP REALTY OF CALIFORNIA INC - New
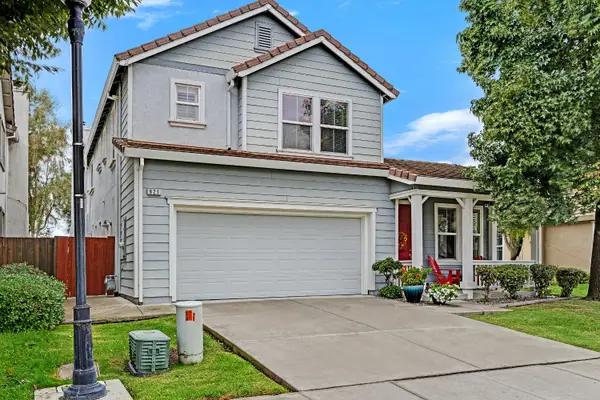 $752,777Active4 beds 3 baths2,498 sq. ft.
$752,777Active4 beds 3 baths2,498 sq. ft.921 Kennedy Place, Tracy, CA 95377
MLS# 225037849Listed by: BERKSHIRE HATHAWAY HOMESERVICES-DRYSDALE PROPERTIES - New
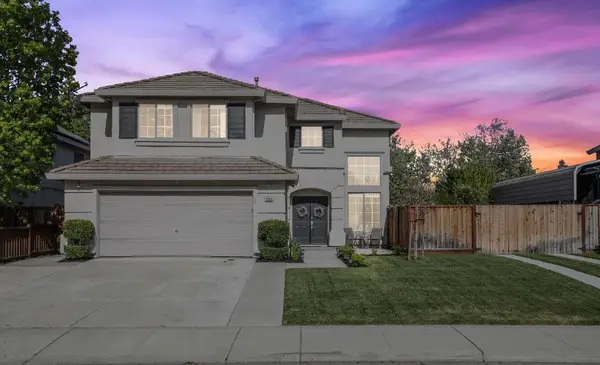 $849,999Active5 beds 3 baths2,524 sq. ft.
$849,999Active5 beds 3 baths2,524 sq. ft.1860 Heron Street, Tracy, CA 95376
MLS# 225140211Listed by: JRP REALTY GROUP - New
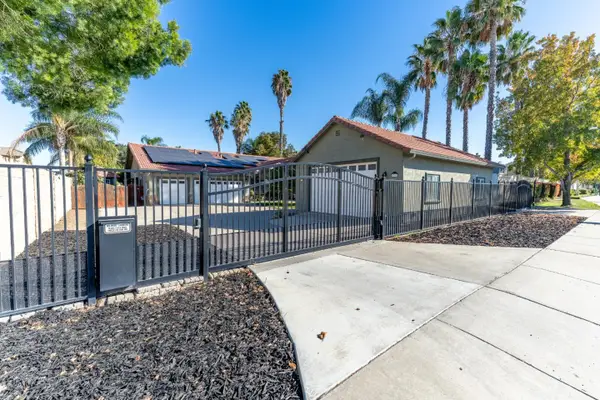 $999,999Active4 beds 2 baths2,679 sq. ft.
$999,999Active4 beds 2 baths2,679 sq. ft.1760 S Macarthur Drive, Tracy, CA 95376
MLS# ML82024641Listed by: COMPASS
