6832 Spanner Ct, Tracy, CA 95377
Local realty services provided by:Better Homes and Gardens Real Estate Reliance Partners

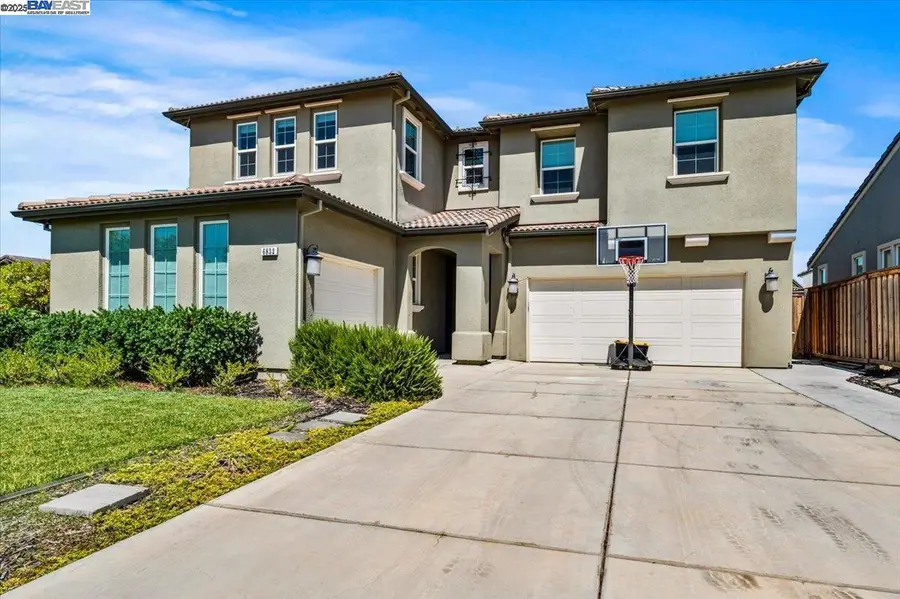
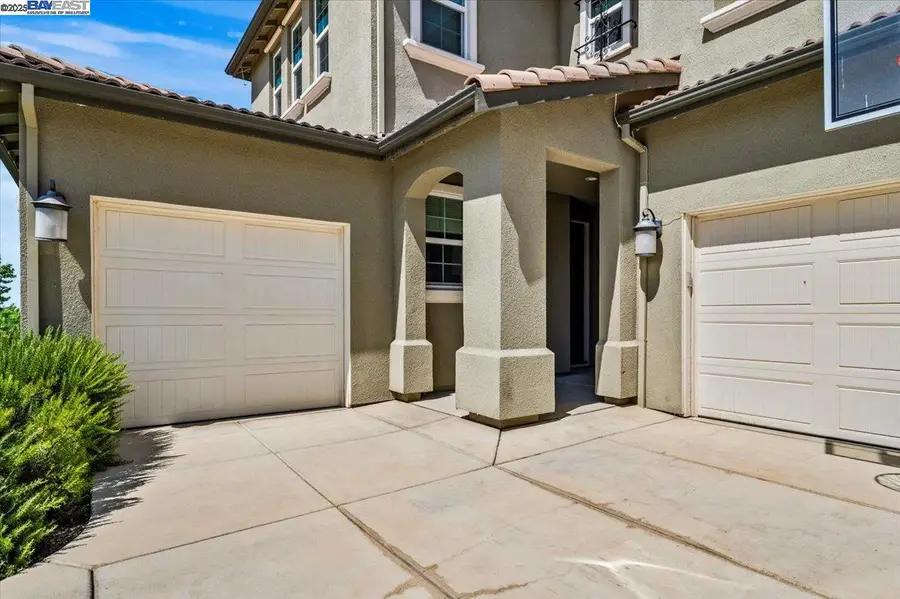
6832 Spanner Ct,Tracy, CA 95377
$1,298,000
- 5 Beds
- 4 Baths
- 3,451 sq. ft.
- Single family
- Active
Listed by:janella anguiano
Office:century 21 masters
MLS#:41103515
Source:CAMAXMLS
Price summary
- Price:$1,298,000
- Price per sq. ft.:$376.12
- Monthly HOA dues:$93
About this home
Tech-forward and energy-efficient 5-bed, 3.5-bath home with full first-floor ADU in Tracy Hills. Ideal for multigenerational living or income potential, the ADU includes a private entrance, kitchenette with stove/sink/microwave, living room, bedroom, and full bath. Built by Shea Homes on a premium oversized lot, this property features owned solar (16 panels), a 20kWh Sonnen battery for whole-home backup, and EV charger-ready. Smart home infrastructure includes Cat5 ethernet in all rooms, ceiling-mounted PoE WiFi beacons, Ring doorbell, app-controlled HVAC and lighting, and a dedicated network closet. Dual-zone HVAC, upgraded insulation, whole-house fans, soft water system, and reverse osmosis drinking water reduce energy use and monthly costs. Outdoors: $100K custom heated pool/spa, pergola, ForeverLawn turf with safety padding, play zone, smart irrigation, and California Room patio. Chef's kitchen with GE Café appliances, waterfall quartz island, 6-burner cooktop. 3-car epoxy garage. Walk to Corral Hollow K–8 school, parks, and market. 5 mins to I-580/ACE train.
Contact an agent
Home facts
- Year built:2019
- Listing Id #:41103515
- Added:45 day(s) ago
- Updated:August 15, 2025 at 01:42 PM
Rooms and interior
- Bedrooms:5
- Total bathrooms:4
- Full bathrooms:3
- Living area:3,451 sq. ft.
Heating and cooling
- Cooling:Ceiling Fan(s), Central Air
- Heating:Fireplace(s), Forced Air, Solar
Structure and exterior
- Roof:Tile
- Year built:2019
- Building area:3,451 sq. ft.
- Lot area:0.21 Acres
Utilities
- Water:Public
Finances and disclosures
- Price:$1,298,000
- Price per sq. ft.:$376.12
New listings near 6832 Spanner Ct
- New
 $859,000Active4 beds 3 baths2,340 sq. ft.
$859,000Active4 beds 3 baths2,340 sq. ft.6476 Dan Havicus Dr, Tracy, CA 95377
MLS# 41108405Listed by: CAL BAY REALTY - New
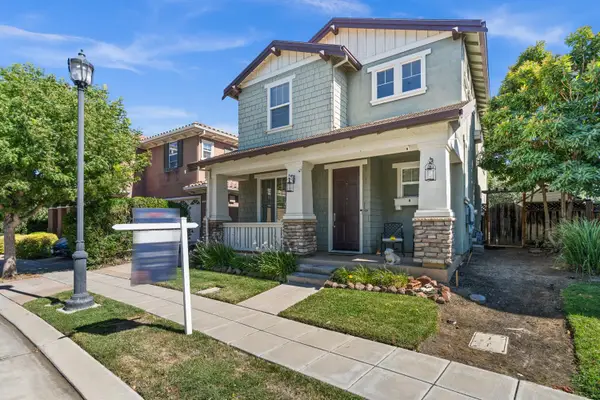 $859,000Active4 beds 3 baths2,220 sq. ft.
$859,000Active4 beds 3 baths2,220 sq. ft.300 W Alameda Drive, Tracy, CA 95391
MLS# 225107509Listed by: KLEMM REAL ESTATE - Open Sun, 1 to 4pmNew
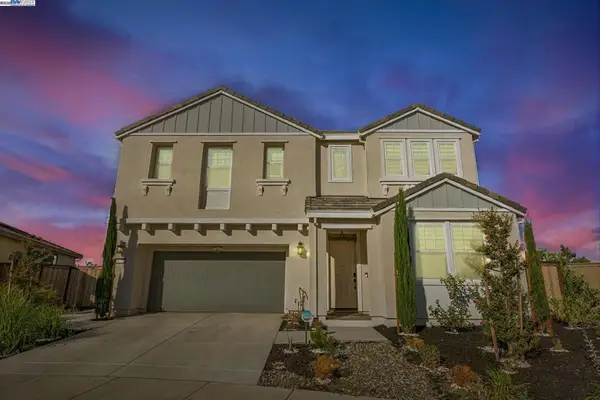 $949,500Active5 beds 3 baths2,648 sq. ft.
$949,500Active5 beds 3 baths2,648 sq. ft.6716 Kiln Pl, Tracy, CA 95377
MLS# 41108321Listed by: REALTY ONE GROUP AMR - New
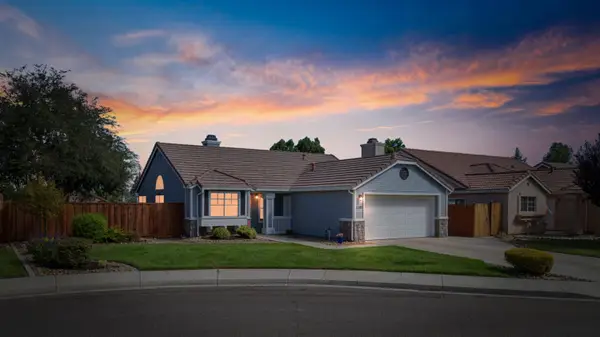 $595,000Active3 beds 2 baths1,159 sq. ft.
$595,000Active3 beds 2 baths1,159 sq. ft.1341 Appalosa Court, Tracy, CA 95376
MLS# 225105281Listed by: KLEMM REAL ESTATE - Open Sun, 12 to 3pmNew
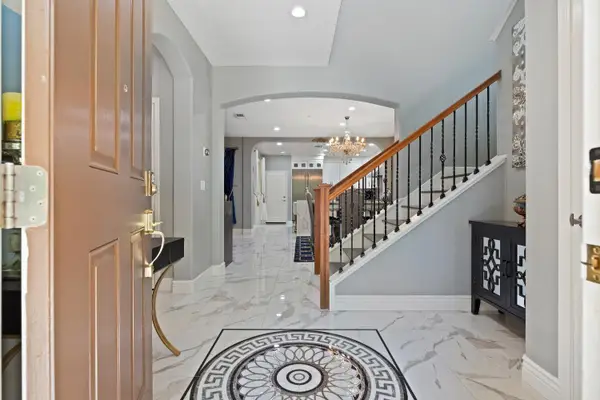 $839,950Active4 beds 3 baths2,178 sq. ft.
$839,950Active4 beds 3 baths2,178 sq. ft.675 N Museo Drive, Tracy, CA 95391
MLS# 225105294Listed by: HERO REAL ESTATE - New
 $570,000Active3 beds 2 baths1,337 sq. ft.
$570,000Active3 beds 2 baths1,337 sq. ft.3341 Cheryl Court, Tracy, CA 95376
MLS# 225105891Listed by: HOME BUYERS REALTY - Open Sun, 2 to 4pmNew
 $545,000Active3 beds 1 baths1,064 sq. ft.
$545,000Active3 beds 1 baths1,064 sq. ft.410 W Emerson Avenue, Tracy, CA 95376
MLS# 225102477Listed by: INTERO REAL ESTATE SERVICES - Open Sun, 12 to 3pmNew
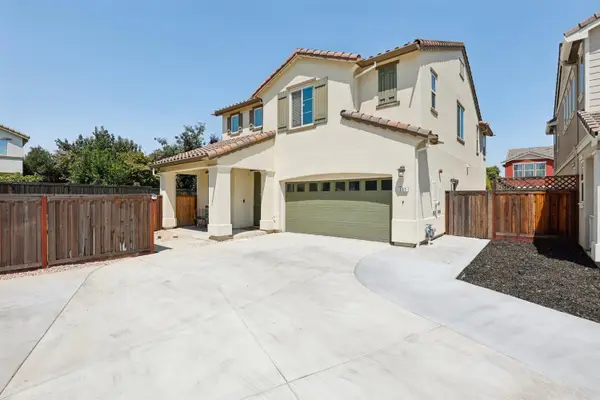 $879,000Active4 beds 3 baths2,672 sq. ft.
$879,000Active4 beds 3 baths2,672 sq. ft.361 Aaron, Tracy, CA 95377
MLS# 225105524Listed by: REDFIN CORPORATION - Open Sun, 12 to 3pmNew
 $645,500Active4 beds 3 baths1,705 sq. ft.
$645,500Active4 beds 3 baths1,705 sq. ft.2883 Saint Martins Way, Tracy, CA 95377
MLS# 41108123Listed by: EXCEL REALTY - New
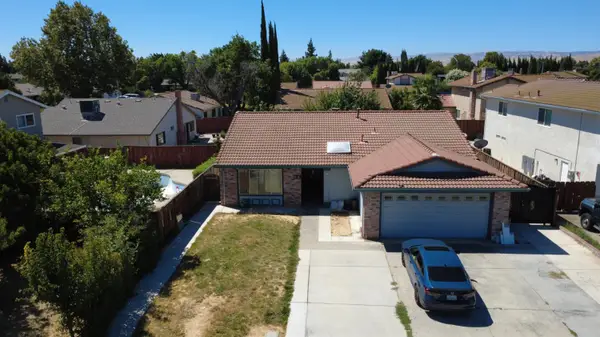 $615,000Active3 beds 2 baths1,558 sq. ft.
$615,000Active3 beds 2 baths1,558 sq. ft.930 Plantation Court, Tracy, CA 95376
MLS# 225107057Listed by: HOMESMART PV AND ASSOCIATES
