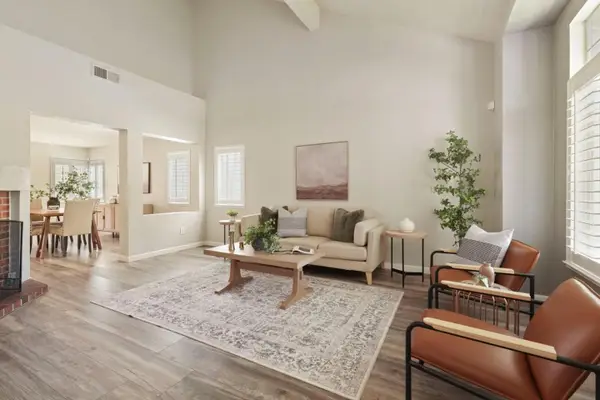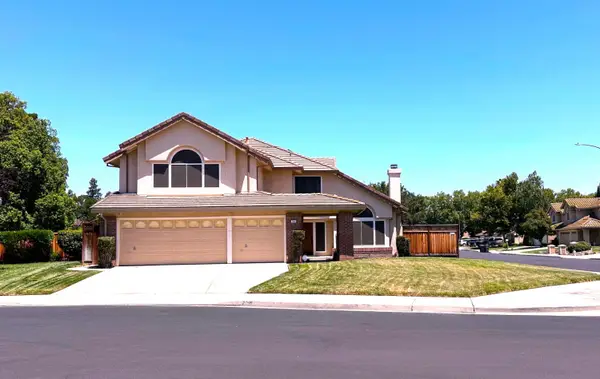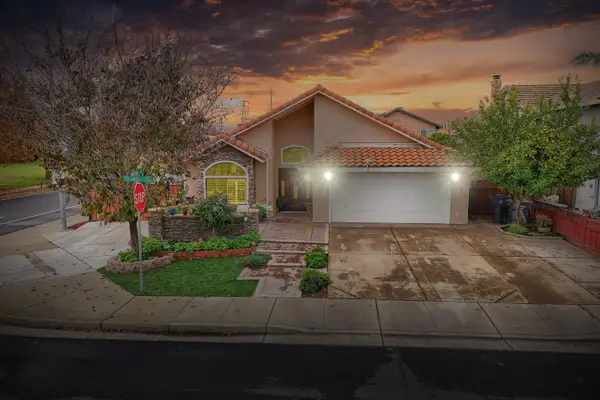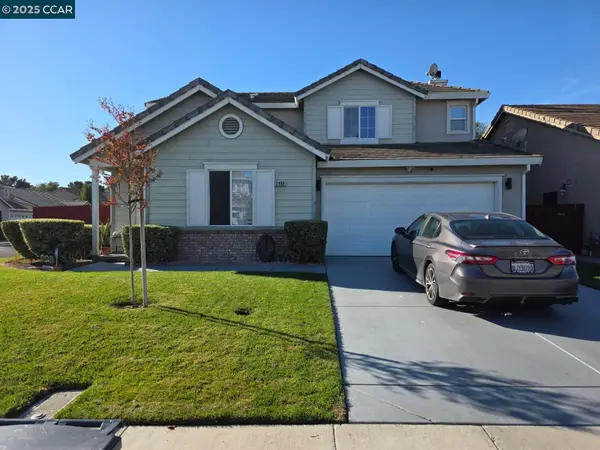85 Phillips Ct, Tracy, CA 95376
Local realty services provided by:Better Homes and Gardens Real Estate Reliance Partners
85 Phillips Ct,Tracy, CA 95376
$610,000
- 3 Beds
- 3 Baths
- 1,491 sq. ft.
- Single family
- Active
Listed by: anna lim
Office: exp realty of california, inc
MLS#:41108869
Source:CAMAXMLS
Price summary
- Price:$610,000
- Price per sq. ft.:$409.12
About this home
This is a charming 3 bedroom, 2.5 bath home nestled in a quiet cul-de-sac in one of Tracy’s friendliest neighborhoods. Step into the sunlit living room featuring vaulted ceilings, rich hardwood floors, and an open, airy feel. The modern kitchen is a true highlight with granite countertops, ample cabinetry, and a cozy breakfast bar perfect for morning coffee or casual meals. It flows seamlessly into a backyard oasis with a built-in BBQ island, lush lawn, and plenty of space for kids or pets to play. A dedicated dog run along the side adds extra convenience for pet lovers, and a spacious storage shed offers room for tools, gear, or seasonal décor. Upstairs, the spacious primary suite boasts a dramatic sloped ceiling that enhances its architectural appeal and creates a sense of openness. 2 additional bedrooms offer flexibility for guests, a home office, or a personal gym. Whether you're hosting weekend gatherings or enjoying quiet evenings outdoors, this home blends comfort, style, and functionality in a location you'll love.
Contact an agent
Home facts
- Year built:1990
- Listing ID #:41108869
- Added:97 day(s) ago
- Updated:November 26, 2025 at 02:22 PM
Rooms and interior
- Bedrooms:3
- Total bathrooms:3
- Full bathrooms:2
- Living area:1,491 sq. ft.
Heating and cooling
- Cooling:Central Air
- Heating:Fireplace(s), Natural Gas
Structure and exterior
- Roof:Tile
- Year built:1990
- Building area:1,491 sq. ft.
- Lot area:0.11 Acres
Utilities
- Water:Public
Finances and disclosures
- Price:$610,000
- Price per sq. ft.:$409.12
New listings near 85 Phillips Ct
- New
 $598,000Active3 beds 3 baths1,570 sq. ft.
$598,000Active3 beds 3 baths1,570 sq. ft.2610 Meadow Brook Lane, TRACY, CA 95376
MLS# 82028311Listed by: EXP REALTY OF NORTHERN CALIFORNIA, INC. - New
 $894,995Active3 beds 3 baths2,520 sq. ft.
$894,995Active3 beds 3 baths2,520 sq. ft.3135 Echo Way, Tracy, CA 95377
MLS# 41118183Listed by: TOLL BROTHERS REAL ESTATE,INC - New
 $1,550,000Active38.74 Acres
$1,550,000Active38.74 Acres25559 S International, Tracy, CA 95377
MLS# 225147021Listed by: TRI VALLEY REAL ESTATE DEPOT - New
 $674,995Active2 beds 2 baths1,710 sq. ft.
$674,995Active2 beds 2 baths1,710 sq. ft.2898 Stampede Lane, Tracy, CA 95377
MLS# 41118095Listed by: TOLL BROTHERS REAL ESTATE,INC - New
 $799,000Active5 beds 3 baths2,961 sq. ft.
$799,000Active5 beds 3 baths2,961 sq. ft.761 Petrig Street, Tracy, CA 95376
MLS# 225146577Listed by: GWEN JARVIS, BROKER - New
 $1,950,000Active42.02 Acres
$1,950,000Active42.02 Acres4151 W Canal Boulevard, Tracy, CA 95304
MLS# 225146485Listed by: ADROIT REAL ESTATE - Open Sun, 1 to 4pmNew
 $645,000Active3 beds 2 baths1,683 sq. ft.
$645,000Active3 beds 2 baths1,683 sq. ft.925 Colonial Lane, Tracy, CA 95376
MLS# 225146348Listed by: INTERO REAL ESTATE SERVICES - New
 $1,029,000Active5 beds 4 baths2,945 sq. ft.
$1,029,000Active5 beds 4 baths2,945 sq. ft.2659 Cordelia Lane, Tracy, CA 95377
MLS# ML82028112Listed by: REAL BROKERAGE TECHNOLOGIES - New
 $1,065,000Active4 beds 3 baths2,749 sq. ft.
$1,065,000Active4 beds 3 baths2,749 sq. ft.7022 Seraphina Drive, Tracy, CA 95377
MLS# ML82028066Listed by: REALESTATEPRO  $620,000Pending3 beds 3 baths2,051 sq. ft.
$620,000Pending3 beds 3 baths2,051 sq. ft.2488 Gaines, Tracy, CA 95377
MLS# 41117949Listed by: ARGENT REAL ESTATE SERVICES
