8540 W Bates Ct, Tracy, CA 95304
Local realty services provided by:Better Homes and Gardens Real Estate Royal & Associates
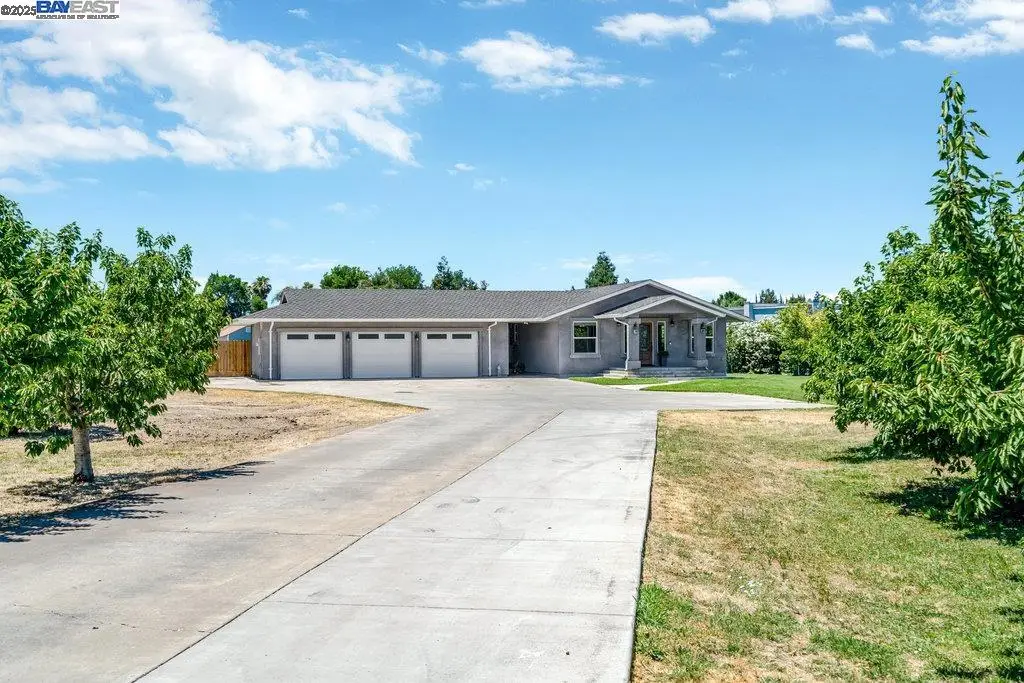
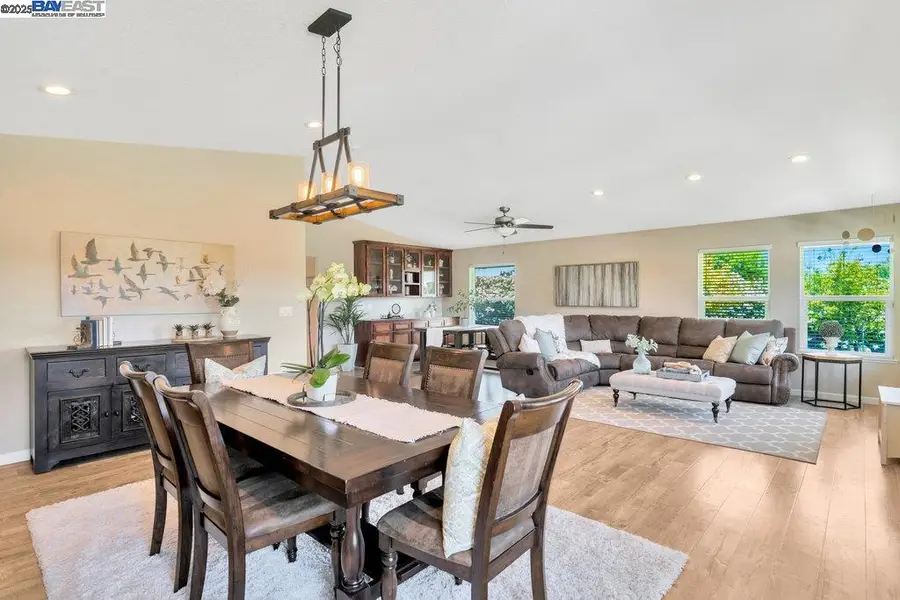
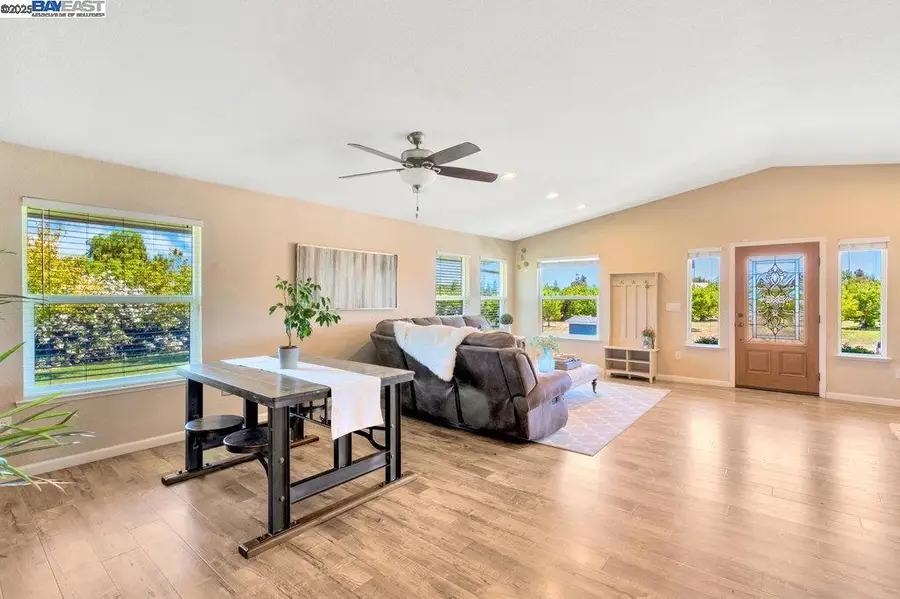
8540 W Bates Ct,Tracy, CA 95304
$1,499,000
- 6 Beds
- 3 Baths
- 3,892 sq. ft.
- Single family
- Active
Listed by:april duarte
Office:compass
MLS#:41090132
Source:CA_BRIDGEMLS
Price summary
- Price:$1,499,000
- Price per sq. ft.:$385.15
About this home
Remarkably rare opportunity to own this stunning 2.05+/- acre property situated on a secluded court with a lovely fruit-producing cherry orchard! Revamped in 2015, this home offers 6 bedrooms and 3 bathrooms, providing abundant space for comfortable living. Upon entering, discover a spacious, bright and inviting living area and dining room right off the kitchen, perfect for entertaining guests or everyday meals and lounging. The updated kitchen features granite countertops, ample storage, and stainless steel appliances. The primary bedroom boasts a roomy walk-in closet and en-suite bathroom and overlooks the lovely backyard pool, providing a peaceful retreat at the end of the day. Downstairs are 4 additional spacious bedrooms and two large storage closets. The large backyard offers the ideal setting for outdoor relaxation and recreation with a sparkling pool, large patio, shade-providing pergola and a sprawling lawn. Additional features include a second living room with gas fireplace, large driveway for potential RV/boat parking, vaulted ceilings, recessed lighting, and a 3-car garage. Close proximity to much-desired Jefferson Schools. This incredible home is not to be missed!
Contact an agent
Home facts
- Year built:1982
- Listing Id #:41090132
- Added:351 day(s) ago
- Updated:August 23, 2025 at 02:26 PM
Rooms and interior
- Bedrooms:6
- Total bathrooms:3
- Full bathrooms:3
- Living area:3,892 sq. ft.
Heating and cooling
- Cooling:Ceiling Fan(s), Central Air
- Heating:Forced Air
Structure and exterior
- Roof:Shingle
- Year built:1982
- Building area:3,892 sq. ft.
- Lot area:2.05 Acres
Utilities
- Water:Well
- Sewer:Septic Tank
Finances and disclosures
- Price:$1,499,000
- Price per sq. ft.:$385.15
New listings near 8540 W Bates Ct
- New
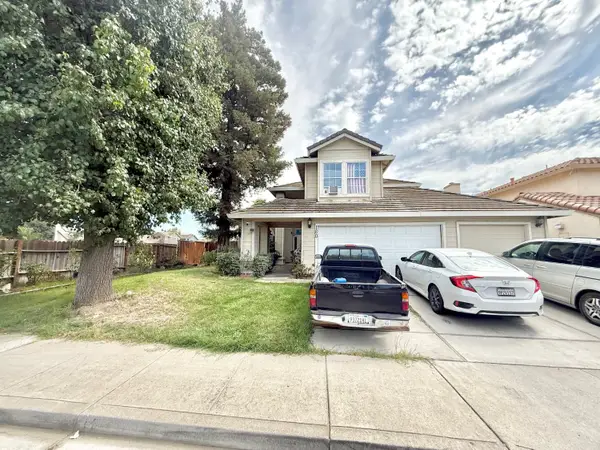 $599,000Active4 beds 3 baths2,308 sq. ft.
$599,000Active4 beds 3 baths2,308 sq. ft.160 Mount Oso Avenue, Tracy, CA 95376
MLS# 225111237Listed by: CENTURY 21 SELECT REAL ESTATE - New
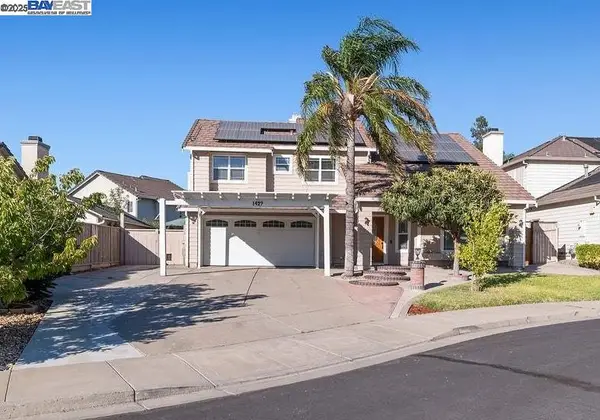 $659,000Active4 beds 3 baths1,831 sq. ft.
$659,000Active4 beds 3 baths1,831 sq. ft.1429 Bluesage Court, Tracy, CA 95376
MLS# 41109182Listed by: REALTY EXPERTS - New
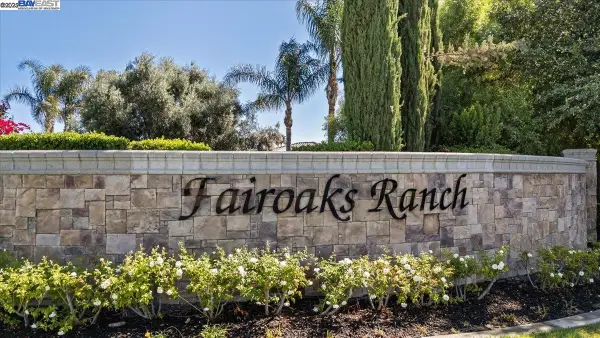 $1,399,000Active1.13 Acres
$1,399,000Active1.13 Acres8485 Ranch Rd, Tracy, CA 95304
MLS# 41109161Listed by: REAL ESTATE EBROKER INC - Open Sun, 1 to 4pmNew
 $677,000Active5 beds 3 baths2,373 sq. ft.
$677,000Active5 beds 3 baths2,373 sq. ft.195 Cedar Mountain Drive, Tracy, CA 95376
MLS# 225107511Listed by: KLEMM REAL ESTATE - New
 $664,000Active4 beds 2 baths1,648 sq. ft.
$664,000Active4 beds 2 baths1,648 sq. ft.1625 Jasmine Court, Tracy, CA 95376
MLS# 225108367Listed by: KLEMM REAL ESTATE - Open Sun, 1 to 3pmNew
 $789,500Active4 beds 3 baths2,451 sq. ft.
$789,500Active4 beds 3 baths2,451 sq. ft.1375 Eagle Street, Tracy, CA 95376
MLS# 225110807Listed by: KLEMM REAL ESTATE - Open Sat, 12 to 3pmNew
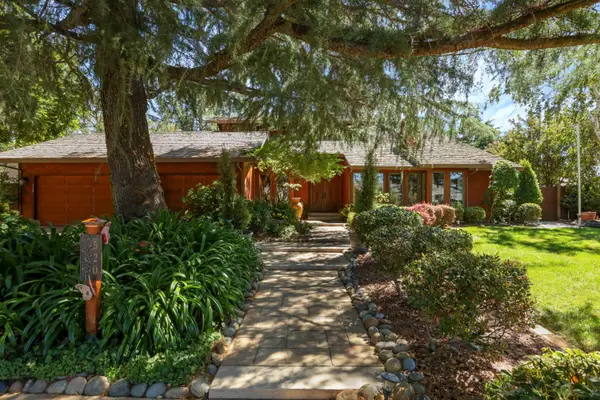 $1,249,000Active4 beds 3 baths3,426 sq. ft.
$1,249,000Active4 beds 3 baths3,426 sq. ft.520 Buena Tierra Drive, Tracy, CA 95376
MLS# 225109308Listed by: CALIFORNIA ADVANTAGE R.E. - New
 $753,000Active4 beds 3 baths2,437 sq. ft.
$753,000Active4 beds 3 baths2,437 sq. ft.61 Faith Lane, Tracy, CA 95377
MLS# 225106596Listed by: REALTY1TEAM - New
 $629,000Active3 beds 3 baths1,428 sq. ft.
$629,000Active3 beds 3 baths1,428 sq. ft.839 Williams Street, Tracy, CA 95376
MLS# 225108064Listed by: KW PATTERSON - New
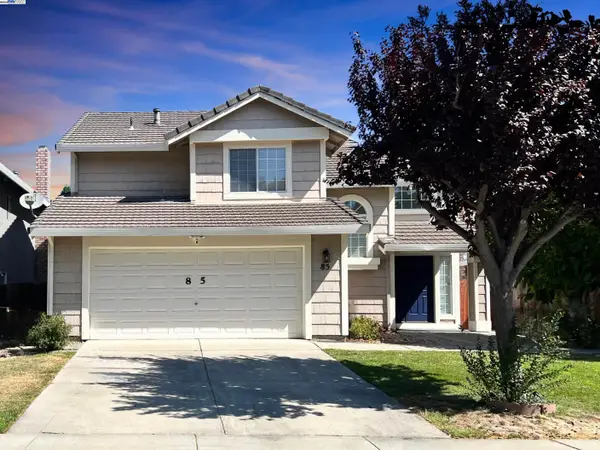 $629,000Active3 beds 3 baths1,491 sq. ft.
$629,000Active3 beds 3 baths1,491 sq. ft.85 Phillips Ct, Tracy, CA 95376
MLS# 41108869Listed by: EXP REALTY OF CALIFORNIA
