8686 W Canal Boulevard, Tracy, CA 95304
Local realty services provided by:Better Homes and Gardens Real Estate Royal & Associates
8686 W Canal Boulevard,Tracy, CA 95304
$889,950
- 4 Beds
- 3 Baths
- 2,076 sq. ft.
- Single family
- Pending
Listed by: frank silveria, drake metal
Office: keller williams central valley
MLS#:225134341
Source:MFMLS
Price summary
- Price:$889,950
- Price per sq. ft.:$428.68
About this home
Ranch life meets modern flair! Welcome to 8686 W Canal Blvd where country charm and custom style collide on 1.1 acres of freedom. This 4 bedroom, 2.5 bath, 2076 sq ft beauty has all the right upgrades. From the gorgeous custom kitchen with a butcher block island & sink to quartz countertops, tile backsplash, stainless steel appliances and gas stove that'll make any home chef grin. Enjoy cozy nights in the step down living room with a classic brick fireplace. Host dinner parties in the bright dining area just off the kitchen. The junior suite offers a private bathroom perfect for guests while the primary retreat boast a walk in closet and designer bathroom loaded with character and charm. Put your boots on outside it's a ranch lovers dream two massive shops totaling nearly 3900 sq ft, 5 fully equipped kennels and plenty of space for toys, tools or four legged friends. All this just minutes from town and easy freeway access so you can have your space and convenience too! Modern comfort, country soul with endless possibilities. Come see for yourself!
Contact an agent
Home facts
- Year built:1972
- Listing ID #:225134341
- Added:32 day(s) ago
- Updated:November 19, 2025 at 09:01 AM
Rooms and interior
- Bedrooms:4
- Total bathrooms:3
- Full bathrooms:2
- Living area:2,076 sq. ft.
Heating and cooling
- Cooling:Ceiling Fan(s), Central
- Heating:Central, Fireplace(s)
Structure and exterior
- Roof:Tile
- Year built:1972
- Building area:2,076 sq. ft.
- Lot area:1.11 Acres
Utilities
- Sewer:Septic System
Finances and disclosures
- Price:$889,950
- Price per sq. ft.:$428.68
New listings near 8686 W Canal Boulevard
- New
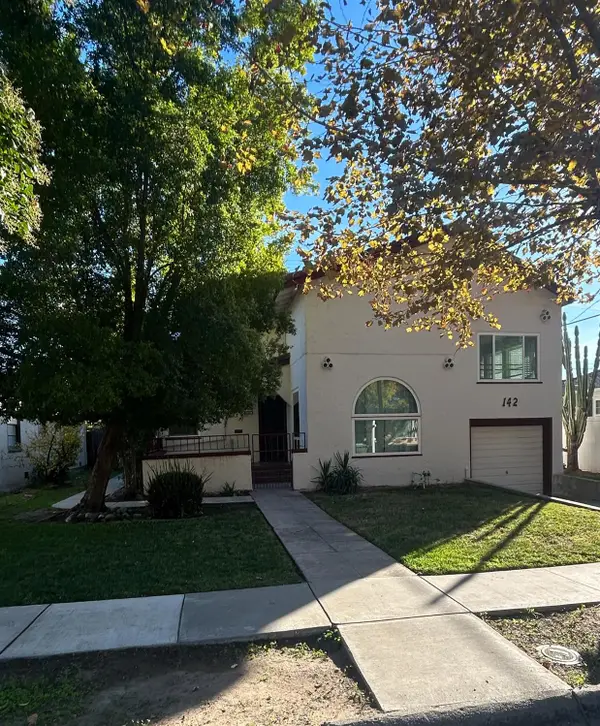 $415,000Active3 beds 1 baths1,217 sq. ft.
$415,000Active3 beds 1 baths1,217 sq. ft.142 Berverdor Avenue, Tracy, CA 95376
MLS# 225145179Listed by: RE/MAX EXECUTIVE - Open Sat, 12 to 3pmNew
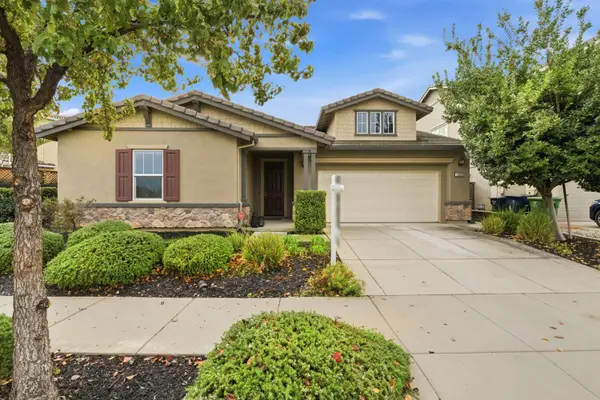 $815,900Active3 beds 2 baths2,299 sq. ft.
$815,900Active3 beds 2 baths2,299 sq. ft.1928 Ponderosa Drive, Tracy, CA 95376
MLS# 225143617Listed by: CENTURY 21 SELECT REAL ESTATE - New
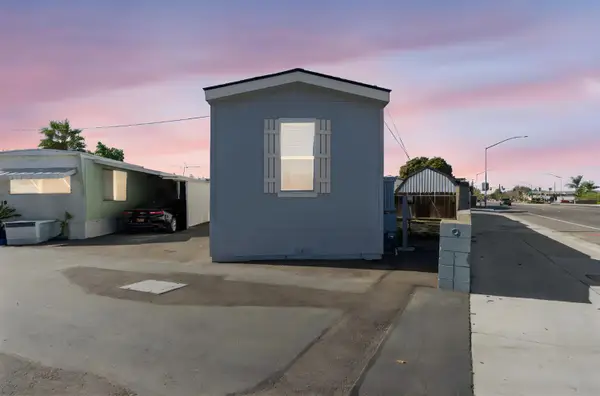 $119,950Active2 beds 1 baths728 sq. ft.
$119,950Active2 beds 1 baths728 sq. ft.360 E Grant Line Road #19 A, Tracy, CA 95376
MLS# 225144926Listed by: HARMONY COMMUNITIES, INC. - New
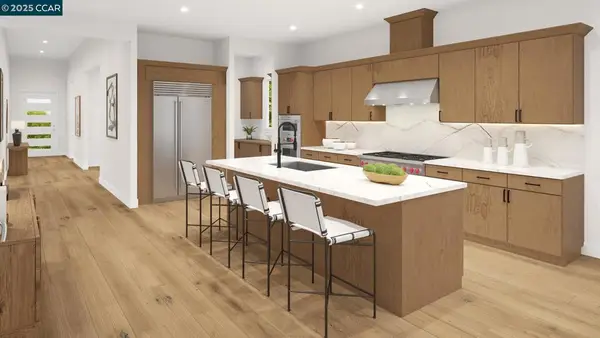 $1,025,000Active3 beds 3 baths2,775 sq. ft.
$1,025,000Active3 beds 3 baths2,775 sq. ft.1865 Island Lane, Tracy, CA 95377
MLS# 41117631Listed by: TOLL BROTHERS REAL ESTATE,INC - New
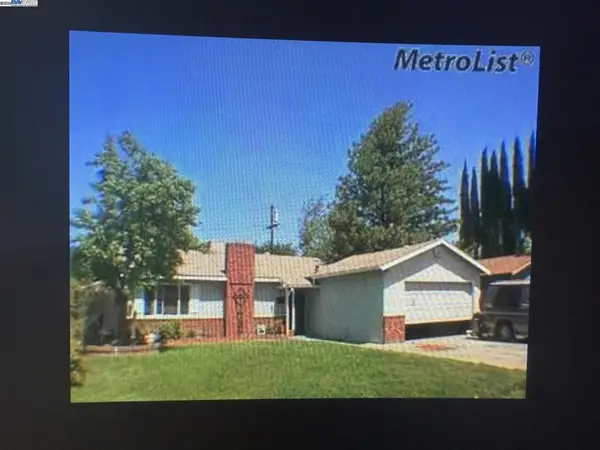 $479,000Active3 beds 1 baths1,073 sq. ft.
$479,000Active3 beds 1 baths1,073 sq. ft.239 E 20th, Tracy, CA 95376
MLS# 41117624Listed by: REAL BROKERAGE TECHNOLOGIES - New
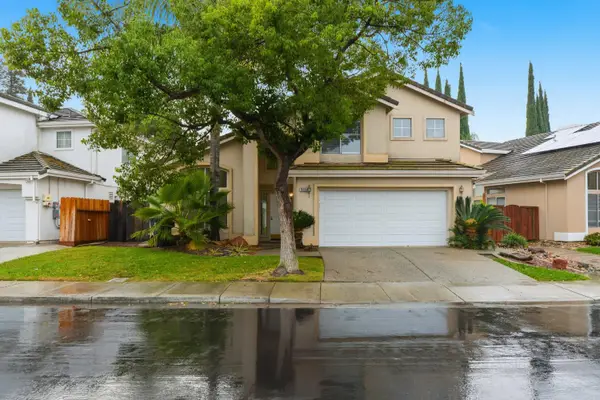 $620,000Active3 beds 3 baths1,880 sq. ft.
$620,000Active3 beds 3 baths1,880 sq. ft.1555 Tahoe Circle, Tracy, CA 95376
MLS# 225144114Listed by: HOME BUYERS REALTY 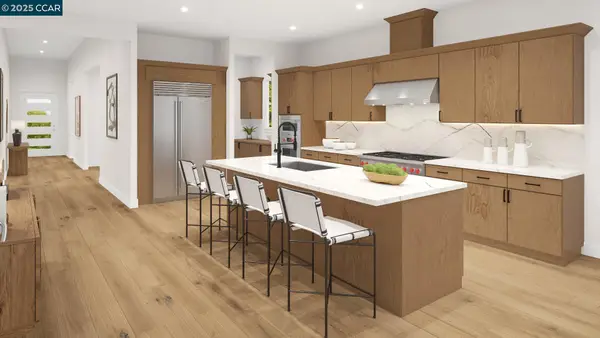 $1,050,985Pending3 beds 3 baths2,775 sq. ft.
$1,050,985Pending3 beds 3 baths2,775 sq. ft.3255 Boca Way, Tracy, CA 95377
MLS# 41117519Listed by: TOLL BROTHERS REAL ESTATE,INC- New
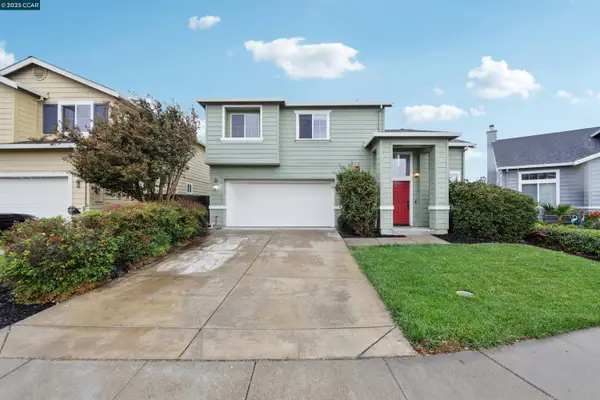 $639,000Active3 beds 3 baths1,657 sq. ft.
$639,000Active3 beds 3 baths1,657 sq. ft.2919 Kennsington Ln, Tracy, CA 95377
MLS# 41117346Listed by: REDFIN - New
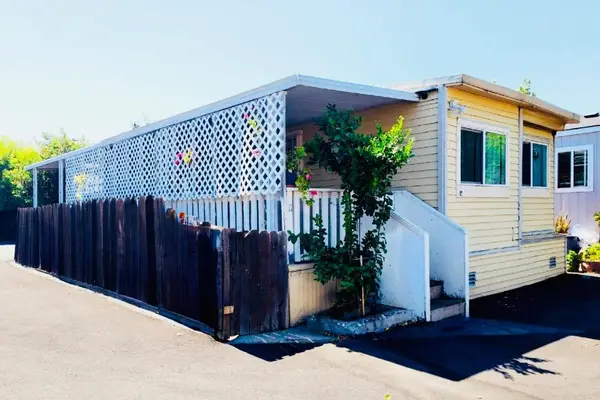 $99,900Active2 beds 1 baths675 sq. ft.
$99,900Active2 beds 1 baths675 sq. ft.360 E Grant Line Road, Tracy, CA 95376
MLS# 225135445Listed by: HOMESMART PV & ASSOCIATES - New
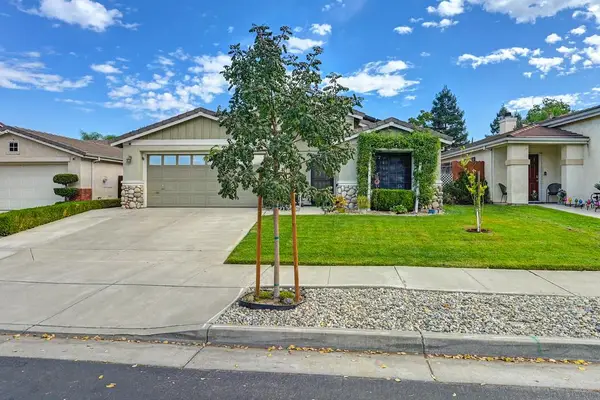 $697,000Active3 beds 2 baths1,782 sq. ft.
$697,000Active3 beds 2 baths1,782 sq. ft.399 Glenbriar Circle, Tracy, CA 95377
MLS# 225142580Listed by: REDFIN CORPORATION
