8825 Janice Way, Tracy, CA 95304
Local realty services provided by:Better Homes and Gardens Real Estate Reliance Partners
Listed by:emily hunter
Office:bluebird realty
MLS#:41114883
Source:CAMAXMLS
Price summary
- Price:$870,000
- Price per sq. ft.:$351.52
About this home
Your Country Retreat Awaits, Room for Horses, RVs & Outdoor Fun. Situated on 1¼ level acres, this single-story home offers approximately 2,475 sq. ft. of living space with 3 bedrooms, 2 baths, and a bonus room with a separate entrance, perfect for a home office, gym, or guest suite. The large country kitchen features refinished cabinets and doors. Enjoy energy efficiency with solar, new HVAC, whole house fan, new water softener, new dishwasher and indoor laundry room. Outdoors, this equestrian-friendly property is ideal for horses and outdoor recreation, featuring a new pool, 1,200 sq. ft. shop, lighted dirt bike track, and a 275 sq. ft. outbuilding. The court location offers privacy and space, with a 300-foot driveway and plenty of room for RV parking and all your toys. Some new flooring completes this move-in-ready country retreat. Located near Yosemite Vistas and Hidden Lake developments.
Contact an agent
Home facts
- Year built:1979
- Listing ID #:41114883
- Added:1 day(s) ago
- Updated:October 18, 2025 at 02:32 AM
Rooms and interior
- Bedrooms:3
- Total bathrooms:2
- Full bathrooms:2
- Living area:2,475 sq. ft.
Heating and cooling
- Cooling:Ceiling Fan(s), Central Air
- Heating:Central
Structure and exterior
- Roof:Tile
- Year built:1979
- Building area:2,475 sq. ft.
- Lot area:1.27 Acres
Utilities
- Water:Well
Finances and disclosures
- Price:$870,000
- Price per sq. ft.:$351.52
New listings near 8825 Janice Way
- New
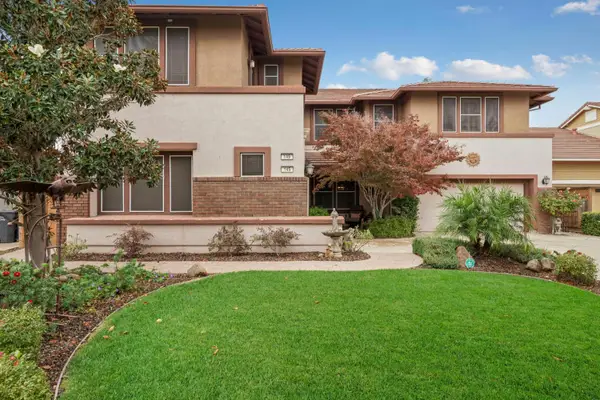 $1,299,000Active4 beds 4 baths3,547 sq. ft.
$1,299,000Active4 beds 4 baths3,547 sq. ft.145 N Hancock Park Drive, Tracy, CA 95391
MLS# 225133668Listed by: KELLER WILLIAMS CENTRAL VALLEY - New
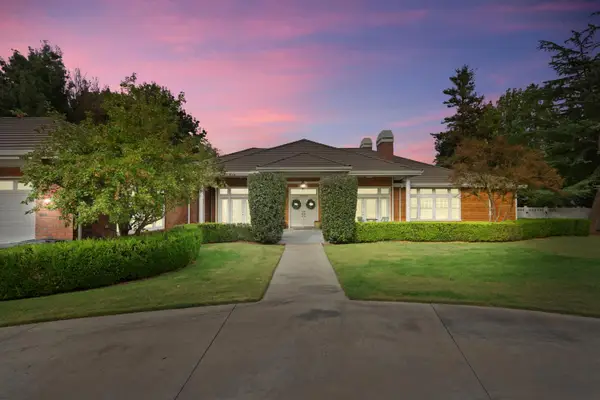 $1,999,999Active4 beds 4 baths4,293 sq. ft.
$1,999,999Active4 beds 4 baths4,293 sq. ft.8336 Park Place, Tracy, CA 95304
MLS# 225133887Listed by: AGENT 4 LIFE - New
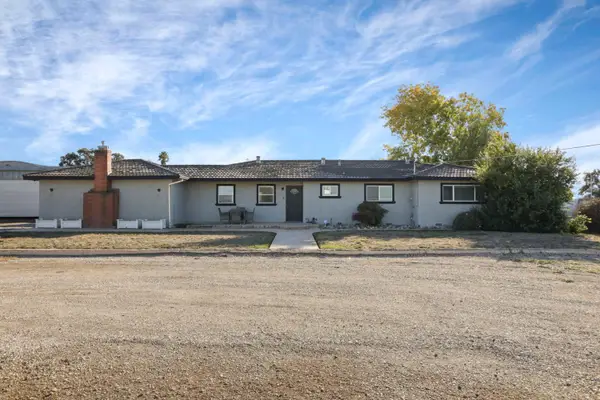 $889,950Active4 beds 3 baths2,076 sq. ft.
$889,950Active4 beds 3 baths2,076 sq. ft.8686 W Canal Boulevard, Tracy, CA 95304
MLS# 225134341Listed by: KELLER WILLIAMS CENTRAL VALLEY - New
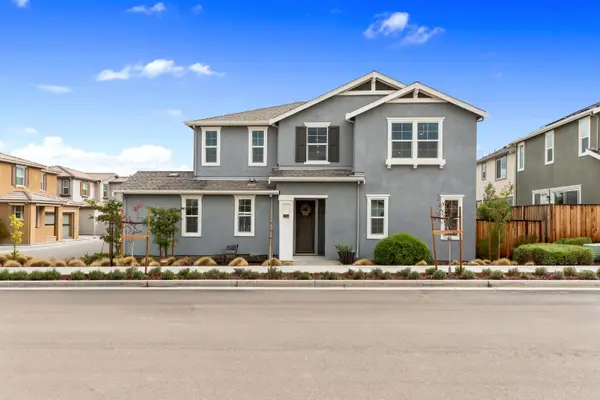 $720,000Active4 beds 3 baths2,209 sq. ft.
$720,000Active4 beds 3 baths2,209 sq. ft.1890 French Way, Tracy, CA 95377
MLS# 225132891Listed by: PMZ REAL ESTATE 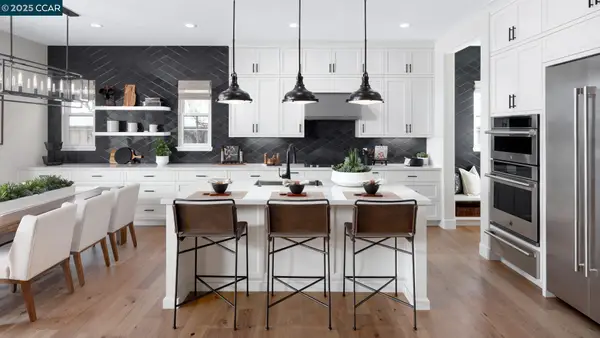 $659,995Pending2 beds 2 baths1,768 sq. ft.
$659,995Pending2 beds 2 baths1,768 sq. ft.2821 Beyers Avenue, Tracy, CA 95377
MLS# 41114926Listed by: TOLL BROTHERS REAL ESTATE,INC- Open Sat, 1 to 4pmNew
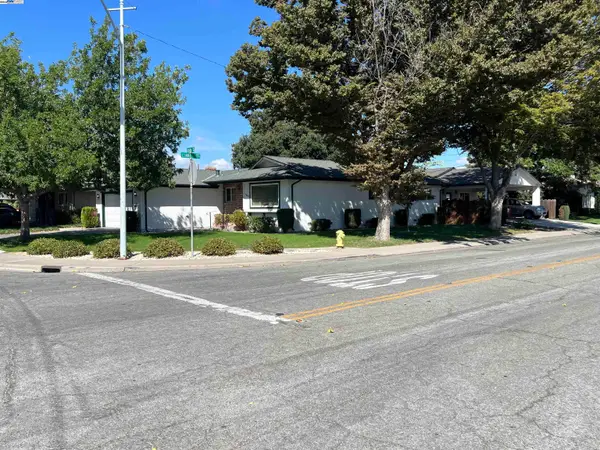 $999,888Active-- beds -- baths1,428 sq. ft.
$999,888Active-- beds -- baths1,428 sq. ft.1300 Richard Dr, TRACY, CA 95376
MLS# 41114865Listed by: JK BROKERS - New
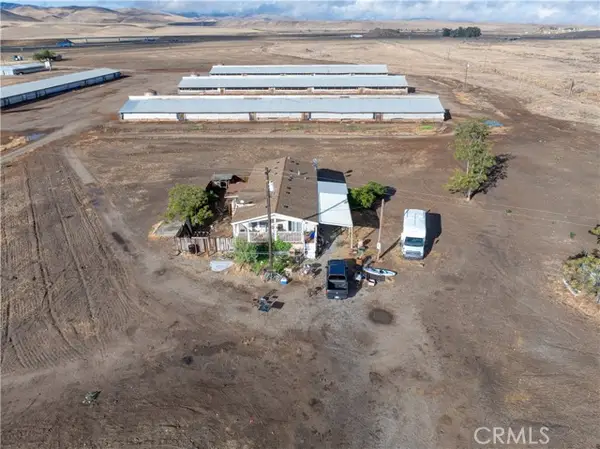 $1,599,950Active120.69 Acres
$1,599,950Active120.69 Acres5175 Gaffery, Tracy, CA 95304
MLS# MC25240235Listed by: ATLANTIC REALTY - New
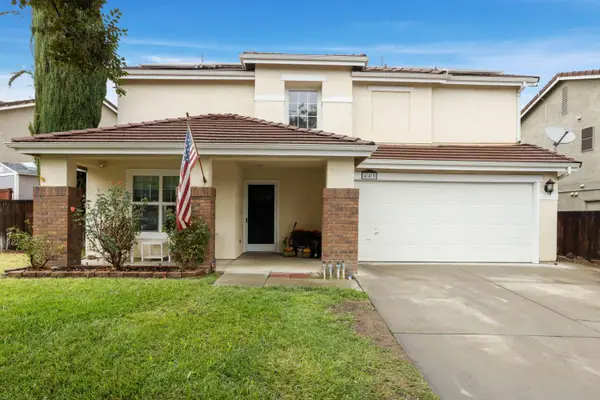 $749,000Active4 beds 3 baths2,296 sq. ft.
$749,000Active4 beds 3 baths2,296 sq. ft.443 Glenbriar Circle, Tracy, CA 95377
MLS# 225132549Listed by: REALTY1TEAM - New
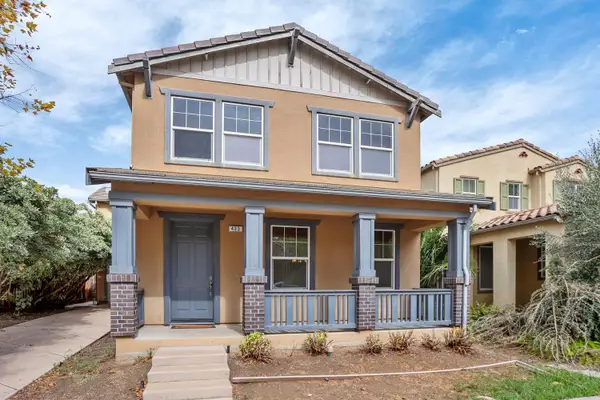 $899,950Active4 beds 3 baths2,521 sq. ft.
$899,950Active4 beds 3 baths2,521 sq. ft.433 W Moraga Street, Tracy, CA 95391
MLS# 225132676Listed by: KELLER WILLIAMS CENTRAL VALLEY
