14325 Copenhagen Drive, Truckee, CA 96161
Local realty services provided by:Better Homes and Gardens Real Estate Everything Real Estate
14325 Copenhagen Drive,Truckee, CA 96161
$1,150,000
- 3 Beds
- 3 Baths
- - sq. ft.
- Single family
- Sold
Listed by: merrill milner
Office: coldwell banker realty
MLS#:225117705
Source:MFMLS
Sorry, we are unable to map this address
Price summary
- Price:$1,150,000
- Monthly HOA dues:$208.33
About this home
Wake up to sunlight streaming through a dramatic wall of windows, framing peaceful views of the forested greenbelt just beyond your backyard. This stunning three bedroom, three bathroom home in Tahoe Donner blends modern design with the tranquility of nature, offering the ideal retreat for both adventure and relaxation. Built in 2017 and meticulously cared for, this home showcases stunning wood accents throughout, from the elegant flooring to its warm, natural finishes. This home features a spacious great room with an open kitchen, dining, and living room area, ideal for gathering with friends and family. Two of the bedrooms are en suite, and every space is thoughtfully designed for comfort, style and efficiency. Whether you're curling up by the fire or hosting aprs-ski dinners, this home is ready to welcome you. Step outside to enjoy your morning coffee on the deck surrounded by towering pines or unwind in the hot tub under a canopy of stars. The greenbelt behind the home offers direct access to hiking trails and gentle slopes for winter fun, while also ensuring privacy and protecting your view from future development. Located on a peaceful, flat street, especially appreciated during snowy months, this home is just minutes from Donner Lake, Lake Tahoe, and Truckee.
Contact an agent
Home facts
- Year built:2017
- Listing ID #:225117705
- Added:99 day(s) ago
- Updated:December 08, 2025 at 09:40 PM
Rooms and interior
- Bedrooms:3
- Total bathrooms:3
- Full bathrooms:3
Heating and cooling
- Heating:Central, Fireplace(s), Gas
Structure and exterior
- Roof:Composition Shingle, Shake
- Year built:2017
Utilities
- Sewer:Public Sewer
Finances and disclosures
- Price:$1,150,000
New listings near 14325 Copenhagen Drive
- New
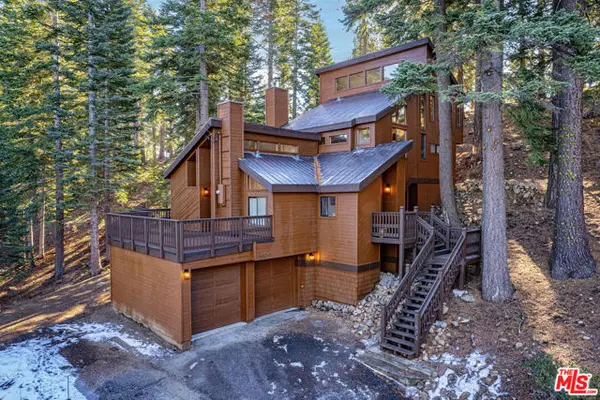 $1,100,000Active4 beds 3 baths1,956 sq. ft.
$1,100,000Active4 beds 3 baths1,956 sq. ft.11504 Skislope Way, Truckee, CA 96161
MLS# CL25626943Listed by: EXP REALTY OF CALIFORNIA INC 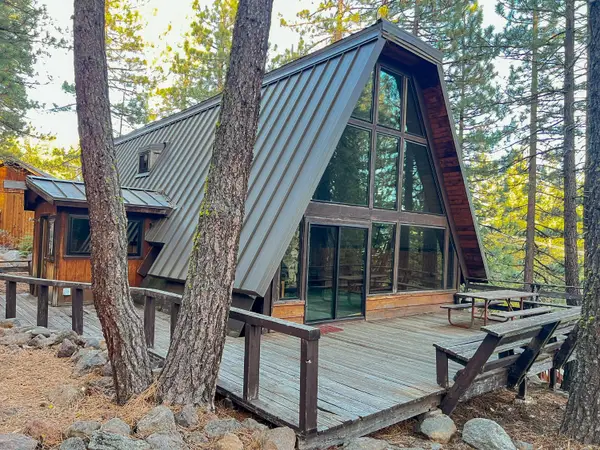 $575,000Pending3 beds 2 baths1,494 sq. ft.
$575,000Pending3 beds 2 baths1,494 sq. ft.10354 Northwoods Boulevard, Truckee, CA 96161
MLS# 225142923Listed by: SIERRA HOMES REALTY $1,595,000Active3 beds 4 baths2,016 sq. ft.
$1,595,000Active3 beds 4 baths2,016 sq. ft.12472 Villa Court #7, Truckee, CA 96161
MLS# 225139749Listed by: LAUREL REALTY & INVESTMENT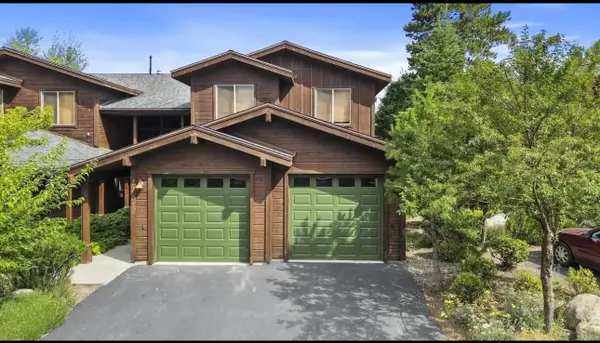 $699,999Active3 beds 2 baths1,471 sq. ft.
$699,999Active3 beds 2 baths1,471 sq. ft.11612 Dolomite Way #4, Truckee, CA 96161
MLS# 225138493Listed by: THE REAL ESTATE SYNDICATE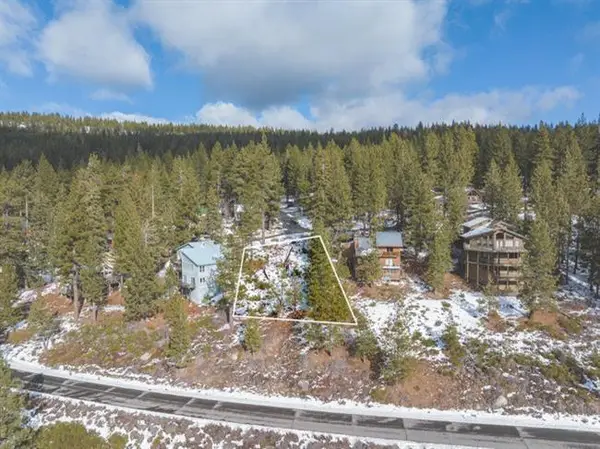 $179,000Active0.26 Acres
$179,000Active0.26 Acres12811 Sierra Drive, Truckee, CA 96161
MLS# 225128685Listed by: SIERRA SOTHEBY'S INTERNATIONAL REALTY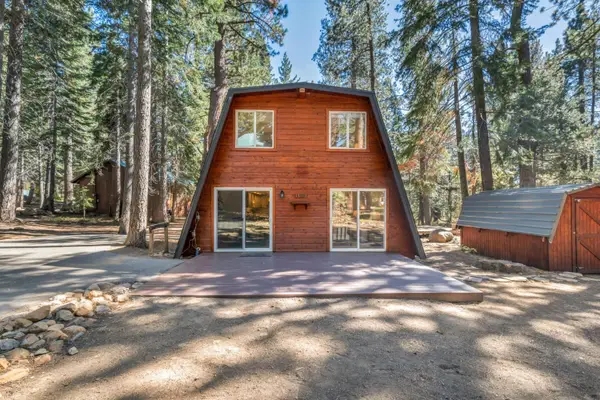 $729,000Active3 beds 2 baths1,248 sq. ft.
$729,000Active3 beds 2 baths1,248 sq. ft.13081 N Davos Drive, Truckee, CA 96161
MLS# 225125815Listed by: FRIEND'S REAL ESTATE SERVICES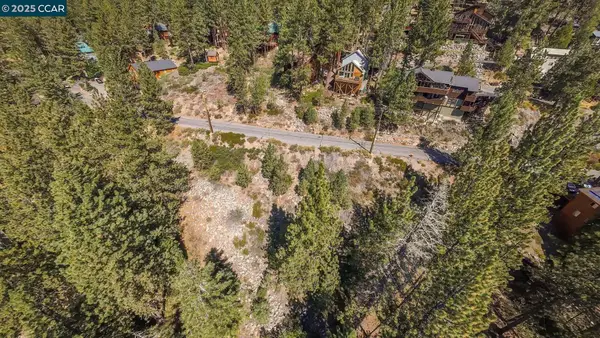 $59,500Active0.18 Acres
$59,500Active0.18 Acres12605 E Sierra Dr, Truckee, CA 96161
MLS# 41110912Listed by: DUDUM REAL ESTATE GROUP $1,295,000Pending3 beds 4 baths3,629 sq. ft.
$1,295,000Pending3 beds 4 baths3,629 sq. ft.10792 Heather Road, Truckee, CA 96161
MLS# 225108438Listed by: GROUNDED R.E. $1,075,000Active3 beds 2 baths1,452 sq. ft.
$1,075,000Active3 beds 2 baths1,452 sq. ft.13892 Davos Drive, Truckee, CA 96161
MLS# CROC25182835Listed by: ALTA REALTY GROUP CA, INC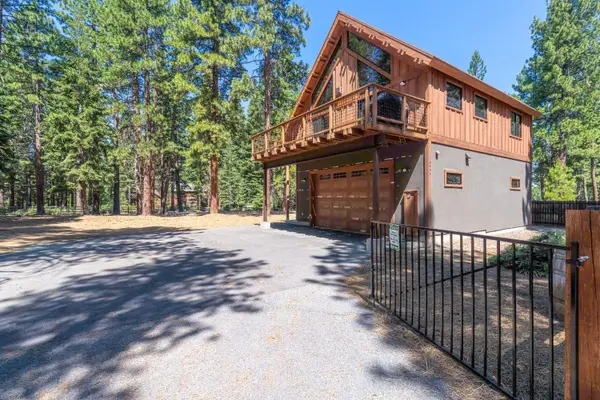 $1,274,999Active2 beds 2 baths1,093 sq. ft.
$1,274,999Active2 beds 2 baths1,093 sq. ft.10854 Royal Crest Drive, Truckee, CA 96161
MLS# 225094012Listed by: COLDWELL BANKER REALTY
