18540 Hershey Road, Tuolumne, CA 95379
Local realty services provided by:Better Homes and Gardens Real Estate Integrity Real Estate
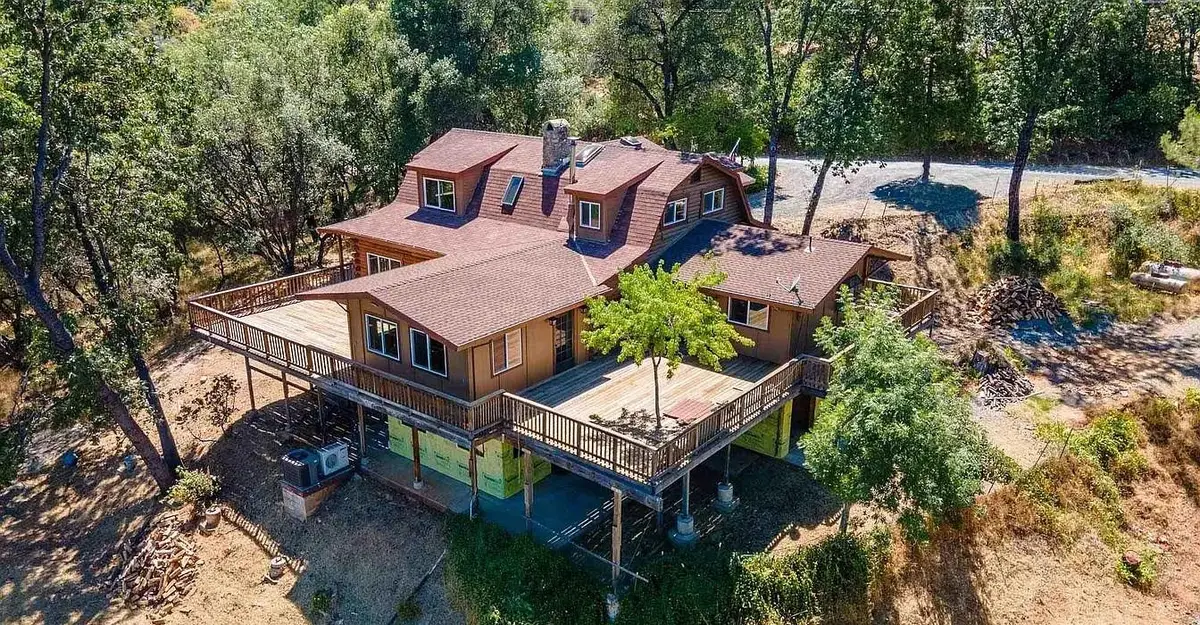

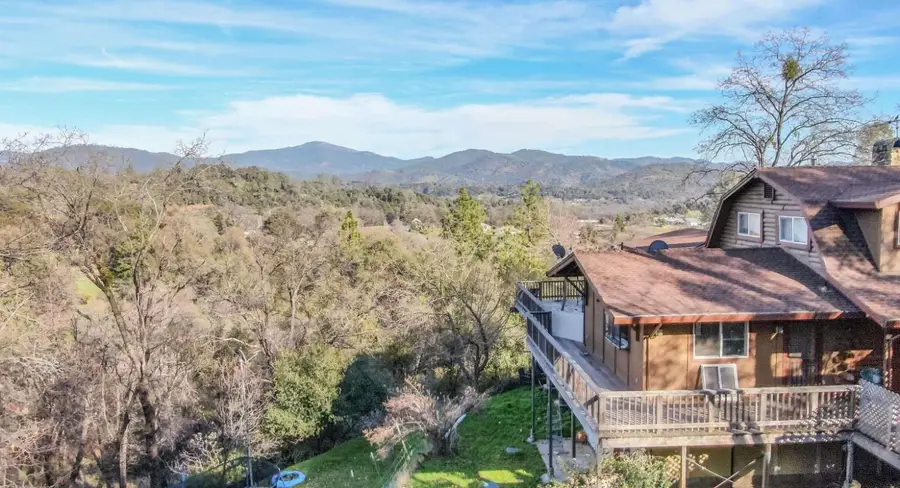
18540 Hershey Road,Tuolumne, CA 95379
$499,900
- 4 Beds
- 3 Baths
- 3,665 sq. ft.
- Single family
- Active
Listed by:kevin watts
Office:realty one group complete
MLS#:225069324
Source:MFMLS
Price summary
- Price:$499,900
- Price per sq. ft.:$136.4
About this home
Absolutely Stunning!!! Lovely Log Home with spectacular mountain views. Sitting on 2.35 acres with panoramic views that span across Apple Colony, Duckwall Mt. and Mt. Provo, this home is private and serene. It has approximately 3,665 sq. ft., 4 bedrooms, 2 1/2 bathrooms, and a large kitchen featuring a spacious island, ample cabinetry and a unique feature - a built-in, foot activated, dustpan connected to the central vac system. The large formal dining room has hardwood floors and many windows to capture the views. The ceilings are approximately 10 feet high, constructed of knotty pine. The sitting room has an attractive slate hearth with wood stove. The floors are hardwood, tile and carpet throughout. The living room has plenty of space for holiday gatherings, fireplace adds a touch of ambiance for winter nights. The entry level also has a bedroom and full bathroom and laundry chute. The upstairs features the master bedroom, bath, multiple closets, plus another guest bedroom. The bathroom consists of a heated Jacuzzi tub/shower. The downstairs area consists of a large family room, a bedroom or crafts room with a separate A/C unit, 1/2 bath and many cabinets & closets. This area would make a wonderful in-law quarters or? This is an absolute must see and priced to sell!
Contact an agent
Home facts
- Year built:1979
- Listing Id #:225069324
- Added:77 day(s) ago
- Updated:August 16, 2025 at 02:44 PM
Rooms and interior
- Bedrooms:4
- Total bathrooms:3
- Full bathrooms:3
- Living area:3,665 sq. ft.
Heating and cooling
- Cooling:Ceiling Fan(s), Central
- Heating:Central, Fireplace Insert, Wood Stove
Structure and exterior
- Roof:Composition Shingle, Shingle
- Year built:1979
- Building area:3,665 sq. ft.
- Lot area:2.35 Acres
Utilities
- Sewer:Septic System
Finances and disclosures
- Price:$499,900
- Price per sq. ft.:$136.4
New listings near 18540 Hershey Road
- New
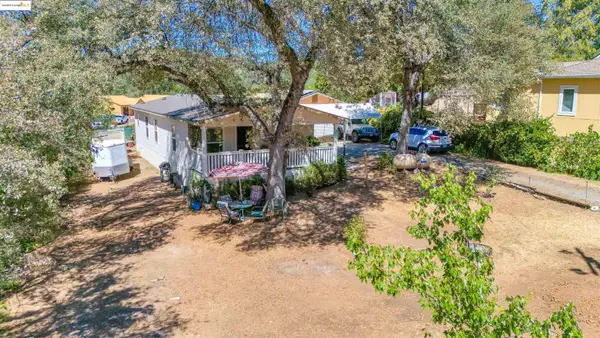 $350,000Active3 beds 2 baths1,230 sq. ft.
$350,000Active3 beds 2 baths1,230 sq. ft.18410 Oak St, TUOLUMNE, CA 95379
MLS# 41105598Listed by: RE/MAX GOLD - New
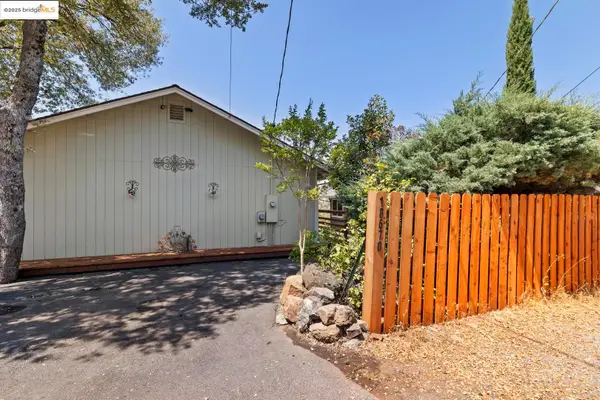 $399,000Active3 beds 2 baths1,700 sq. ft.
$399,000Active3 beds 2 baths1,700 sq. ft.18670 Cedar St, Tuolumne, CA 95379
MLS# 41108284Listed by: COLDWELL BANKER MOTHER LODE RE - New
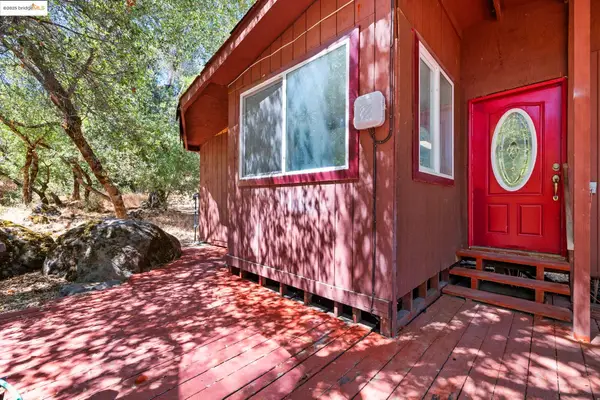 $299,000Active3 beds 4 baths1,636 sq. ft.
$299,000Active3 beds 4 baths1,636 sq. ft.19972 Inks Dr, Tuolumne, CA 95379
MLS# 41107537Listed by: CENTURY 21 SIERRA PROPERTIES  $199,999Active1 beds 1 baths616 sq. ft.
$199,999Active1 beds 1 baths616 sq. ft.20203 Moon Beam Circle, Tuolumne, CA 95379
MLS# 225101121Listed by: J.PETER REALTORS $19,000Pending2.02 Acres
$19,000Pending2.02 AcresAddress Withheld By Seller, Tuolumne, CA 95379
MLS# 41107076Listed by: COLDWELL BANKER TWAIN HARTE RE $449,000Active3 beds 2 baths1,624 sq. ft.
$449,000Active3 beds 2 baths1,624 sq. ft.18197 Hammer Ln, Tuolumne, CA 95379
MLS# 41107029Listed by: COLDWELL BANKER MOTHER LODE RE $639,900Active3 beds 3 baths2,135 sq. ft.
$639,900Active3 beds 3 baths2,135 sq. ft.20245 N Tuolumne Rd, Tuolumne, CA 95379
MLS# 41106941Listed by: CENTURY 21/WILDWOOD PROPERTIES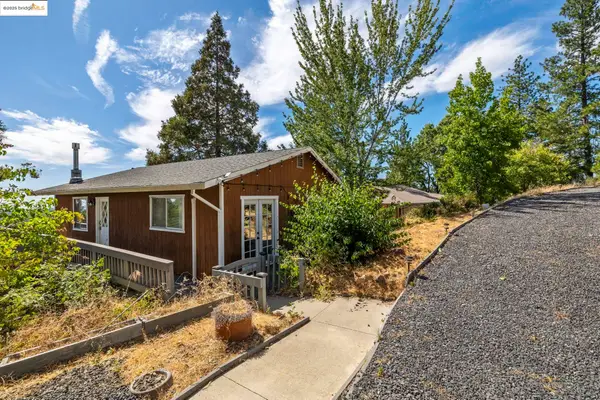 $369,000Active2 beds 2 baths1,248 sq. ft.
$369,000Active2 beds 2 baths1,248 sq. ft.20165 Eastview Dr, Tuolumne, CA 95379
MLS# 41106770Listed by: BARENDREGT PROPERTIES $9,875,000Active65 Acres
$9,875,000Active65 AcresAddress Withheld By Seller, Tuolumne, CA 95379
MLS# 41106120Listed by: KW SIERRA FOOTHILLS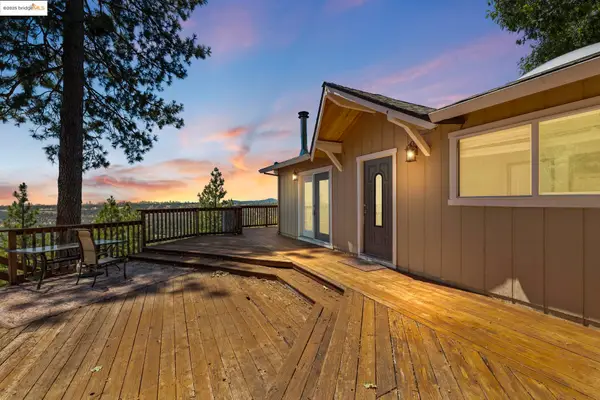 $359,000Active3 beds 2 baths1,456 sq. ft.
$359,000Active3 beds 2 baths1,456 sq. ft.18900 Horizon Court, Tuolumne, CA 95379
MLS# 41105750Listed by: BARENDREGT PROPERTIES

