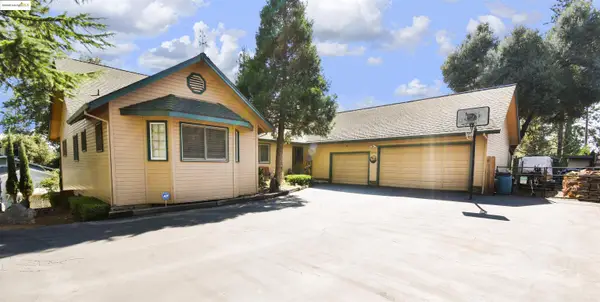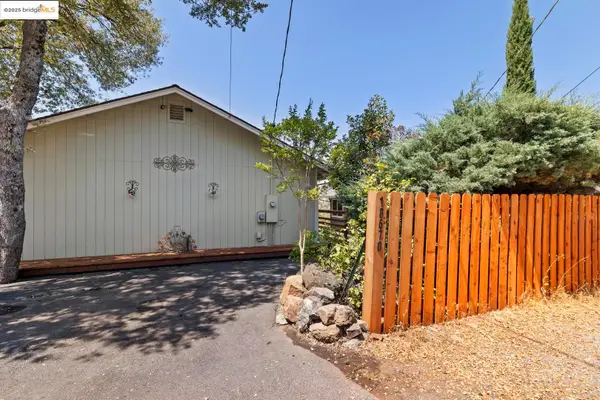19972 Inks Dr, Tuolumne, CA 95379
Local realty services provided by:Better Homes and Gardens Real Estate Royal & Associates
19972 Inks Dr,Tuolumne, CA 95379
$199,000
- 3 Beds
- 4 Baths
- 1,636 sq. ft.
- Single family
- Active
Listed by:susan mills
Office:century 21 sierra properties
MLS#:41107537
Source:CA_BRIDGEMLS
Price summary
- Price:$199,000
- Price per sq. ft.:$121.64
About this home
NEW PRICE! JUST 1 MILE FROM BLACK OAK CASINO. Rental Investor's high potential for commuters looking for something closer to work or monthly rental income. The property is private and surrounded by trees. This quiet 1 Acre property has 2 homes for an investment opportunity to rent one and live in the other or generate income from both homes. There is a large Shop/Garage approx. 50x30 for storing your toys and plenty of RV parking space on the property. Storage Shed provides additional space for any of your outdoor equipment. The stick built home approx. 820 sf has newer vinyl windows, mini-split for cooling and heat. The bedroom with walk-in closet and bathroom were added approximately 12-15 years ago per Sellers memory. The stackable washer/dryer are included. Dishwasher and microwave are newer. All electric in this home. The mobile home is approx. 816 sf and also has newer vinyl windows. This home has a heat pump for the wall heating and cooling unit installed in 2024 per seller. A swamp cooler exists but the workability is unknown. There are 2 bedrooms and 2 full bathrooms with separation one bedroom and bath on each end of the unit. The front deck provides a nice view of trees and the serenity of a quiet living environment. Cash purchase. Call for your appointment today.
Contact an agent
Home facts
- Year built:1977
- Listing ID #:41107537
- Added:52 day(s) ago
- Updated:September 29, 2025 at 04:53 PM
Rooms and interior
- Bedrooms:3
- Total bathrooms:4
- Full bathrooms:3
- Living area:1,636 sq. ft.
Heating and cooling
- Cooling:Ceiling Fan(s), Evaporative Cooling, Heat Pump, Multi Units
- Heating:Electric, Heat Pump, Heat Pump-Air
Structure and exterior
- Roof:Composition
- Year built:1977
- Building area:1,636 sq. ft.
- Lot area:1.01 Acres
Utilities
- Sewer:Septic Tank
Finances and disclosures
- Price:$199,000
- Price per sq. ft.:$121.64
New listings near 19972 Inks Dr
- New
 $459,000Active4 beds 3 baths2,015 sq. ft.
$459,000Active4 beds 3 baths2,015 sq. ft.20384 Canyonview Dr, Tuolumne, CA 95479
MLS# 41112905Listed by: FRIENDS REAL ESTATE SERVICES - New
 $750,000Active5 beds 4 baths4,166 sq. ft.
$750,000Active5 beds 4 baths4,166 sq. ft.18757 Sunrise Way, Tuolumne, CA 95379
MLS# 41111713Listed by: CENTURY 21/WILDWOOD PROPERTIES - New
 $30,000Active0.33 Acres
$30,000Active0.33 Acres137 Deerhaven Drive, Tuolumne, CA 95379
MLS# ML82022215Listed by: INTERO REAL ESTATE SERVICES  $252,000Active3 beds 2 baths1,404 sq. ft.
$252,000Active3 beds 2 baths1,404 sq. ft.20336 Stardust Way, Tuolumne, CA 95379
MLS# 41110762Listed by: KW SIERRA FOOTHILLS $264,000Active3 beds 3 baths1,600 sq. ft.
$264,000Active3 beds 3 baths1,600 sq. ft.20738 Ponderosa Way, Tuolumne, CA 95379
MLS# 41110680Listed by: BHHS DRYSDALE- SONORA $599,999Active3 beds 2 baths1,886 sq. ft.
$599,999Active3 beds 2 baths1,886 sq. ft.20581 Gerber Rd, Tuolumne, CA 95379
MLS# 41109614Listed by: EXP REALTY $565,000Pending4 beds 4 baths2,460 sq. ft.
$565,000Pending4 beds 4 baths2,460 sq. ft.20576 Gerber Rd, Tuolumne, CA 95379
MLS# 41109501Listed by: COLDWELL BANKER TWAIN HARTE RE $350,000Active3 beds 2 baths1,230 sq. ft.
$350,000Active3 beds 2 baths1,230 sq. ft.18410 Oak St, Tuolumne, CA 95379
MLS# 41105598Listed by: RE/MAX GOLD $399,000Active3 beds 2 baths1,700 sq. ft.
$399,000Active3 beds 2 baths1,700 sq. ft.18670 Cedar St, Tuolumne, CA 95379
MLS# 41108284Listed by: COLDWELL BANKER MOTHER LODE RE
