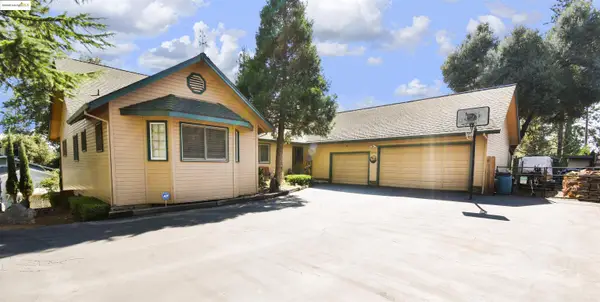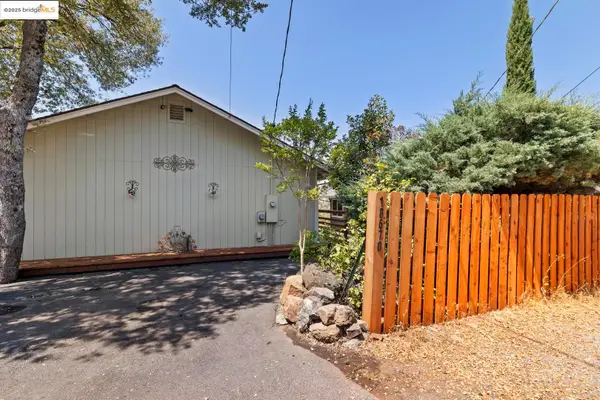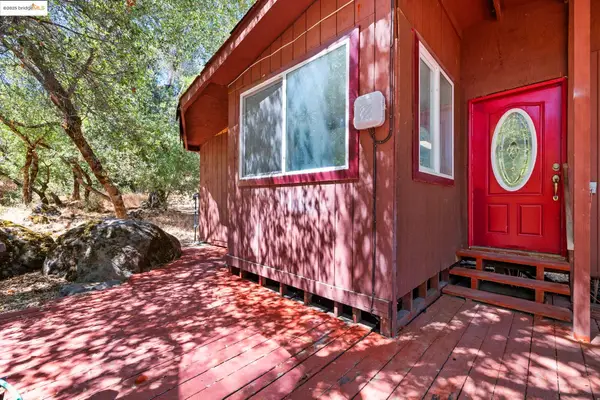18757 Sunrise Way, Tuolumne, CA 95379
Local realty services provided by:Better Homes and Gardens Real Estate Royal & Associates
18757 Sunrise Way,Tuolumne, CA 95379
$750,000
- 5 Beds
- 4 Baths
- 4,166 sq. ft.
- Single family
- Active
Listed by:marianne freiwald
Office:century 21/wildwood properties
MLS#:41111713
Source:CA_BRIDGEMLS
Price summary
- Price:$750,000
- Price per sq. ft.:$180.03
- Monthly HOA dues:$11.67
About this home
This home is situated on a quiet cul-de-sac with forever views. Private entry offers a fully fenced courtyard with a sauna and outside shower. The home offers 4166 sq. ft with 5 full bedrooms and 4 full baths with a total of 19 rooms. Primary bedroom on entry level with a view and 2 additional bedrooms with 2 full baths. The view from the rear deck faces south and provides the OWNED solar panels with extensive sun exposure and no power bill. The great room is open to the gourmet kitchen with a breakfast bar and it shares the beautiful view. Solid hickory hardwood flooring in main living space. Upstairs is a warm & cozy private bedroom. Downstairs has 2 additional spacious family rooms , 3 bedrooms, 2 full baths with a separate laundry room. There is a pedestrian easement to the year round Turnback Creek. Newer composite decking with extensive permitted reinforcement. The custom drapes in the great room give thermal sound and black out capability.Only a few steps away from the community pool with a club house and picnic area for the family to enjoy. It could also be used as a rooming house creating income. No current electricity bill! Black Oak Casino is minutes away.
Contact an agent
Home facts
- Year built:2005
- Listing ID #:41111713
- Added:7 day(s) ago
- Updated:September 29, 2025 at 09:48 PM
Rooms and interior
- Bedrooms:5
- Total bathrooms:4
- Full bathrooms:4
- Living area:4,166 sq. ft.
Heating and cooling
- Cooling:Ceiling Fan(s), Central Air
- Heating:Central, Fireplace Insert, Space Heater
Structure and exterior
- Roof:Shingle
- Year built:2005
- Building area:4,166 sq. ft.
- Lot area:0.66 Acres
Utilities
- Sewer:Septic Tank
Finances and disclosures
- Price:$750,000
- Price per sq. ft.:$180.03
New listings near 18757 Sunrise Way
- New
 $459,000Active4 beds 3 baths2,015 sq. ft.
$459,000Active4 beds 3 baths2,015 sq. ft.20384 Canyonview Dr, Tuolumne, CA 95479
MLS# 41112905Listed by: FRIENDS REAL ESTATE SERVICES - New
 $30,000Active0.33 Acres
$30,000Active0.33 Acres137 Deerhaven Drive, Tuolumne, CA 95379
MLS# ML82022215Listed by: INTERO REAL ESTATE SERVICES  $252,000Active3 beds 2 baths1,404 sq. ft.
$252,000Active3 beds 2 baths1,404 sq. ft.20336 Stardust Way, Tuolumne, CA 95379
MLS# 41110762Listed by: KW SIERRA FOOTHILLS $264,000Active3 beds 3 baths1,600 sq. ft.
$264,000Active3 beds 3 baths1,600 sq. ft.20738 Ponderosa Way, Tuolumne, CA 95379
MLS# 41110680Listed by: BHHS DRYSDALE- SONORA $599,999Active3 beds 2 baths1,886 sq. ft.
$599,999Active3 beds 2 baths1,886 sq. ft.20581 Gerber Rd, Tuolumne, CA 95379
MLS# 41109614Listed by: EXP REALTY $565,000Pending4 beds 4 baths2,460 sq. ft.
$565,000Pending4 beds 4 baths2,460 sq. ft.20576 Gerber Rd, Tuolumne, CA 95379
MLS# 41109501Listed by: COLDWELL BANKER TWAIN HARTE RE $350,000Active3 beds 2 baths1,230 sq. ft.
$350,000Active3 beds 2 baths1,230 sq. ft.18410 Oak St, Tuolumne, CA 95379
MLS# 41105598Listed by: RE/MAX GOLD $399,000Active3 beds 2 baths1,700 sq. ft.
$399,000Active3 beds 2 baths1,700 sq. ft.18670 Cedar St, Tuolumne, CA 95379
MLS# 41108284Listed by: COLDWELL BANKER MOTHER LODE RE $199,000Active3 beds 4 baths1,636 sq. ft.
$199,000Active3 beds 4 baths1,636 sq. ft.19972 Inks Dr, Tuolumne, CA 95379
MLS# 41107537Listed by: CENTURY 21 SIERRA PROPERTIES
