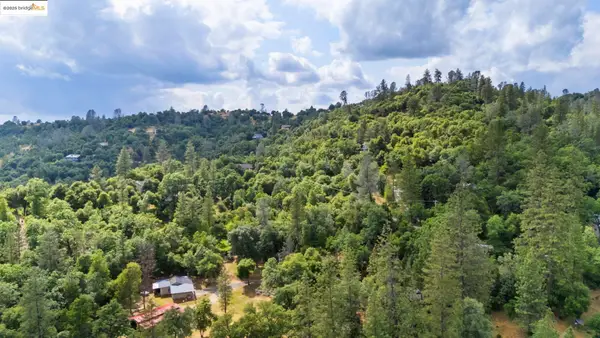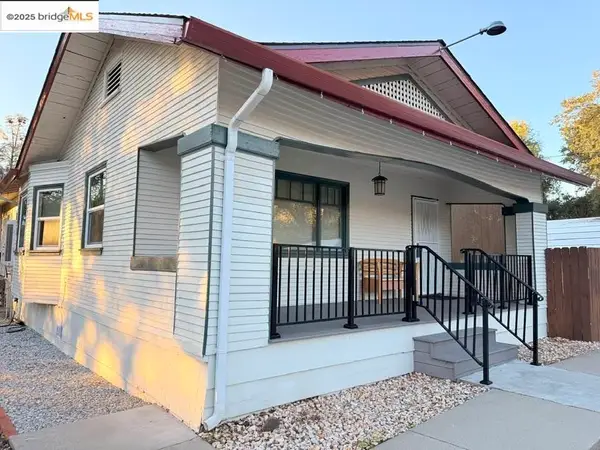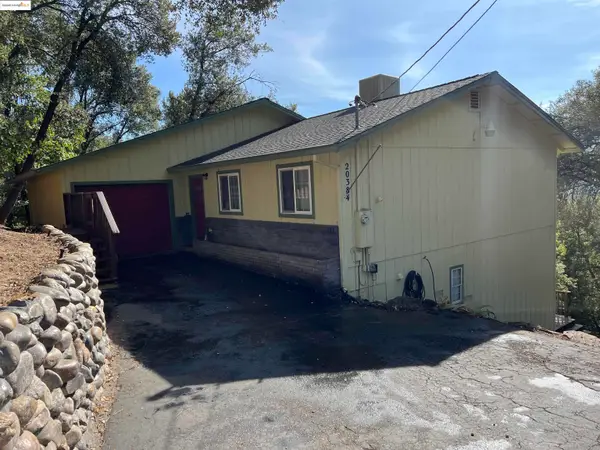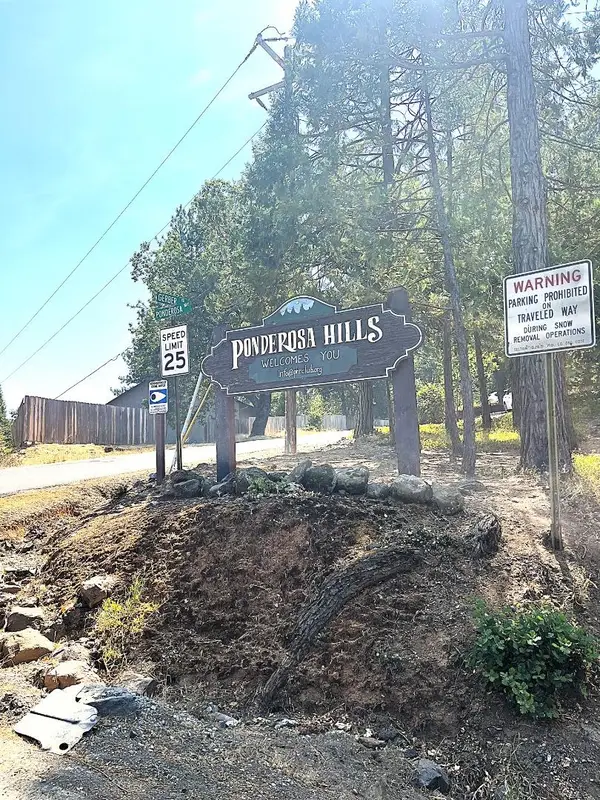20569 Ponderosa Way, Tuolumne, CA 95379
Local realty services provided by:Better Homes and Gardens Real Estate Royal & Associates
20569 Ponderosa Way,Tuolumne, CA 95379
$249,000
- 2 Beds
- 2 Baths
- 1,152 sq. ft.
- Single family
- Active
Listed by: kayla njirich-weldon
Office: kw sierra foothills
MLS#:41103573
Source:CAMAXMLS
Price summary
- Price:$249,000
- Price per sq. ft.:$216.15
- Monthly HOA dues:$16.67
About this home
Quaint two story home with a gentle sloping lot and level parking pad. With a 1/3 acre of naturally landscaped property you have plenty of open parking and outdoor storage. The slate tile entry showcases a dragon fly mosaic and wood beam accents. A primary bedroom is on the entry level of the home generous in size with a deep closet. The full bathroom is adjacent this room with a tub/shower combo and full laundry hookups. UPSTAIRS is an open floor plan combining the living, dining and kitchen areas. A unique free standing wood stove accents the back corner while also providing a backup heat source. Finishing the upper level is the hall closet, 1/2 bathroom and second bedroom currently setup for an office. A small fenced area is along the back of the home which ties into the front deck. Living here you will enjoy the close proximity to music in the parks, Black Oak Casino, Ponderosa community pool and more!
Contact an agent
Home facts
- Year built:1979
- Listing ID #:41103573
- Added:132 day(s) ago
- Updated:November 25, 2025 at 02:30 PM
Rooms and interior
- Bedrooms:2
- Total bathrooms:2
- Full bathrooms:1
- Living area:1,152 sq. ft.
Heating and cooling
- Cooling:Ceiling Fan(s), Wall/Window Unit(s)
- Heating:Wood Stove
Structure and exterior
- Roof:Composition, Composition Shingles
- Year built:1979
- Building area:1,152 sq. ft.
- Lot area:0.37 Acres
Utilities
- Water:Public
Finances and disclosures
- Price:$249,000
- Price per sq. ft.:$216.15
New listings near 20569 Ponderosa Way
- New
 $335,000Active2 beds 2 baths1,257 sq. ft.
$335,000Active2 beds 2 baths1,257 sq. ft.18428 Carter Street, Tuolumne, CA 95379
MLS# 225146700Listed by: RIVERVIEW REALTY ONE - New
 $567,000Active4 beds -- baths2,062 sq. ft.
$567,000Active4 beds -- baths2,062 sq. ft.20638 Maranatha Rd., Tuolumne, CA 95379
MLS# 41118093Listed by: CENTURY 21/WILDWOOD PROPERTIES - New
 $549,000Active4 beds 2 baths2,300 sq. ft.
$549,000Active4 beds 2 baths2,300 sq. ft.18527 Crocker, Tuolumne, CA 95379
MLS# 41117757Listed by: CENTURY 21/WILDWOOD PROPERTIES  $315,000Active3 beds 2 baths1,296 sq. ft.
$315,000Active3 beds 2 baths1,296 sq. ft.20553 Ponderosa Way, Tuolumne, CA 95379
MLS# 41116602Listed by: CENTURY 21/WILDWOOD PROPERTIES $315,000Active3 beds 2 baths1,296 sq. ft.
$315,000Active3 beds 2 baths1,296 sq. ft.20553 Ponderosa Way, Tuolumne, CA 95379
MLS# 41116602Listed by: CENTURY 21/WILDWOOD PROPERTIES $399,995Pending4 beds 2 baths1,602 sq. ft.
$399,995Pending4 beds 2 baths1,602 sq. ft.19631 Tuolumne Rd. N, Tuolumne, CA 95379
MLS# 41114566Listed by: FRONTIER REALTY GROUP $425,000Active2 beds 2 baths2,134 sq. ft.
$425,000Active2 beds 2 baths2,134 sq. ft.20316 Patrick Ln, Tuolumne, CA 95379
MLS# 41114525Listed by: BARENDREGT PROPERTIES $525,000Pending3 beds 2 baths1,636 sq. ft.
$525,000Pending3 beds 2 baths1,636 sq. ft.19147 Sunrise Dr, Tuolumne, CA 95379
MLS# 41113973Listed by: VASS HAUS REAL ESTATE $447,000Active4 beds 3 baths2,015 sq. ft.
$447,000Active4 beds 3 baths2,015 sq. ft.20384 Canyonview Dr, Tuolumne, CA 95479
MLS# 41112905Listed by: FRIENDS REAL ESTATE SERVICES $30,000Active0.33 Acres
$30,000Active0.33 Acres137 Deerhaven Drive, Tuolumne, CA 95379
MLS# ML82022215Listed by: INTERO REAL ESTATE SERVICES
