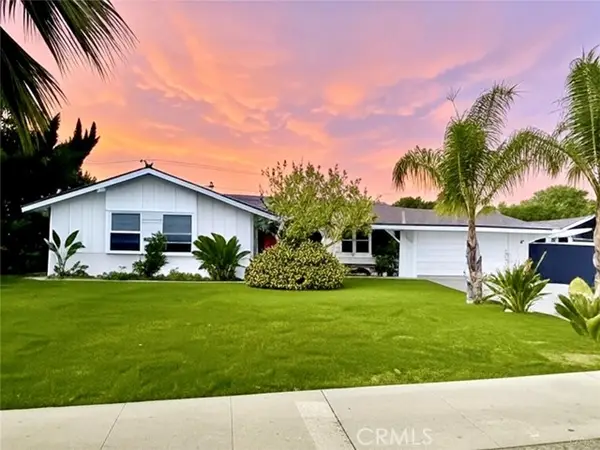1311 La Colina Drive, Tustin, CA 92780
Local realty services provided by:Better Homes and Gardens Real Estate Royal & Associates
1311 La Colina Drive,Tustin, CA 92780
$1,535,000
- 4 Beds
- 2 Baths
- 2,136 sq. ft.
- Single family
- Pending
Listed by: john katnik
Office: katnik brothers r.e. services
MLS#:CRPW25220171
Source:CA_BRIDGEMLS
Price summary
- Price:$1,535,000
- Price per sq. ft.:$718.63
About this home
Welcome to 1311 La Colina Drive, an Immaculate Single Level Home Nestled on a Sought After Street in Tustin. This Desirable Open-Concept Floor Plan Showcases Four Bedrooms, Two Full Bathrooms, Vaulted Ceilings, and Natural Light Throughout. The Remodeled Kitchen Enjoys Ample Counter/Cabinet Space, an Oversized Island, High-End Stainless Steel Appliances, Wine Fridge, and Overlooks the Family Room. The Family Room and Dining Room Enjoy a Wood-Beamed Vaulted Ceiling, Skylight, and Backyard Access on Either Side, Perfect for Entertaining. The Primary Suite Enjoys Private Access to the Gated Front Patio, Ample Closet Space, and a Remodeled Walk-In Shower. The Expansive Backyard Showcases a Patio and Large Grass Area. Direct Access Two Car Garage with No HOA or Mello-Roos! Conveniently Located Nearby Tustin Shopping Centers, Old Town Tustin, Multiple Parks, and Award Winning Schools: Red Hill Elementary, Hewes Middle, and Foothill High. Easy Access to the 5/55/22 Freeways and 241/261 Toll Roads. 1311 La Colina Drive is a Must See!
Contact an agent
Home facts
- Year built:1959
- Listing ID #:CRPW25220171
- Added:49 day(s) ago
- Updated:November 15, 2025 at 09:25 AM
Rooms and interior
- Bedrooms:4
- Total bathrooms:2
- Full bathrooms:2
- Living area:2,136 sq. ft.
Heating and cooling
- Cooling:Ceiling Fan(s), Central Air
- Heating:Central
Structure and exterior
- Year built:1959
- Building area:2,136 sq. ft.
- Lot area:0.23 Acres
Finances and disclosures
- Price:$1,535,000
- Price per sq. ft.:$718.63
New listings near 1311 La Colina Drive
- Open Sat, 1 to 4pmNew
 $927,000Active3 beds 3 baths1,312 sq. ft.
$927,000Active3 beds 3 baths1,312 sq. ft.14880 Honey Court, Tustin, CA 92780
MLS# OC25254502Listed by: RADIUS AGENT REALTY - New
 $1,399,000Active4 beds 3 baths2,074 sq. ft.
$1,399,000Active4 beds 3 baths2,074 sq. ft.14191 Lambeth Way, Tustin, CA 92780
MLS# CRPW25258858Listed by: SEVEN GABLES REAL ESTATE - Open Sun, 1 to 4pmNew
 $927,000Active3 beds 3 baths1,312 sq. ft.
$927,000Active3 beds 3 baths1,312 sq. ft.14880 Honey Court, Tustin, CA 92780
MLS# OC25254502Listed by: RADIUS AGENT REALTY - Open Sat, 1 to 4pmNew
 $927,000Active3 beds 3 baths1,312 sq. ft.
$927,000Active3 beds 3 baths1,312 sq. ft.14880 Honey Court, Tustin, CA 92780
MLS# OC25254502Listed by: RADIUS AGENT REALTY - Open Sat, 12 to 3pmNew
 $2,595,000Active4 beds 3 baths2,869 sq. ft.
$2,595,000Active4 beds 3 baths2,869 sq. ft.12215 Wyne Ct, Tustin, CA 92782
MLS# OC25229968Listed by: SEVEN GABLES REAL ESTATE - New
 $1,390,000Active4 beds 4 baths2,233 sq. ft.
$1,390,000Active4 beds 4 baths2,233 sq. ft.16321 Veterans Way, Irvine, CA 92780
MLS# OC25258867Listed by: JC PACIFIC CORP - New
 $1,650,000Active6 beds 4 baths2,300 sq. ft.
$1,650,000Active6 beds 4 baths2,300 sq. ft.1056 Walter Avenue, Tustin, CA 92780
MLS# OC25249946Listed by: REAL BROKER - New
 $250,000Active4 beds 2 baths
$250,000Active4 beds 2 baths133 S De Soto, Tustin, CA 92780
MLS# CRIV25257879Listed by: REALTY MASTERS & ASSOCIATES - Open Sun, 12 to 4pmNew
 $625,000Active2 beds 2 baths910 sq. ft.
$625,000Active2 beds 2 baths910 sq. ft.16873 Donwest, Tustin, CA 92780
MLS# PW25257952Listed by: WESLEY HOMES & FINANCIAL  $499,000Pending1 beds 1 baths784 sq. ft.
$499,000Pending1 beds 1 baths784 sq. ft.13902 Yorba Street #14A, Tustin, CA 92780
MLS# PW25256050Listed by: GASPER-MONTEER REALTY GROUP
