2719 Dietrich Drive, Tustin, CA 92782
Local realty services provided by:Better Homes and Gardens Real Estate Royal & Associates
2719 Dietrich Drive,Tustin, CA 92782
$835,000
- 2 Beds
- 2 Baths
- 1,053 sq. ft.
- Condominium
- Active
Listed by:emily calcote
Office:chang calcote, broker
MLS#:CRPW25214525
Source:CAMAXMLS
Price summary
- Price:$835,000
- Price per sq. ft.:$792.97
- Monthly HOA dues:$538
About this home
RARELY AVAILABLE single-level end unit in the sought-after Cantada community of Tustin Ranch! This highly upgraded 2-bedroom, 2-bath home offers the perfect blend of modern style and serene privacy. Backing to a lush greenbelt with no neighbors behind, the private patio is an ideal spot to relax and unwind. Inside, you'll love the open floor plan with soaring ceilings, abundant natural light, and a cozy fireplace. The fully remodeled kitchen showcases crisp white cabinetry, granite countertops, and stainless steel appliances-perfect for both everyday living and entertaining. The spacious primary suite features a walk-in closet and spa-like soaking tub. Additional highlights include newer carpet and tile flooring, an upgraded water heater, an interior laundry room with washer and dryer, plus an attached 1-car garage and assigned carport. Cantada offers resort-style amenities including a sparkling pool, spa, and BBQ area. All this with easy access to Peters Canyon Regional Park, Cedar Grove Park, award-winning schools, shopping, dining, and major freeways.
Contact an agent
Home facts
- Year built:1995
- Listing ID #:CRPW25214525
- Added:53 day(s) ago
- Updated:November 04, 2025 at 03:35 AM
Rooms and interior
- Bedrooms:2
- Total bathrooms:2
- Full bathrooms:2
- Living area:1,053 sq. ft.
Heating and cooling
- Cooling:Central Air
- Heating:Central
Structure and exterior
- Year built:1995
- Building area:1,053 sq. ft.
Utilities
- Water:Public
Finances and disclosures
- Price:$835,000
- Price per sq. ft.:$792.97
New listings near 2719 Dietrich Drive
- New
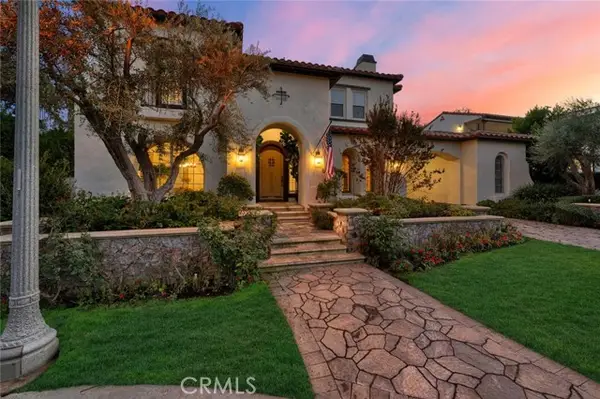 $3,650,000Active5 beds 6 baths4,038 sq. ft.
$3,650,000Active5 beds 6 baths4,038 sq. ft.2508 Platt Place, Tustin, CA 92782
MLS# PW25251309Listed by: KATNIK BROTHERS R.E. SERVICES - New
 $3,650,000Active5 beds 6 baths4,038 sq. ft.
$3,650,000Active5 beds 6 baths4,038 sq. ft.2508 Platt Place, Tustin, CA 92782
MLS# PW25251309Listed by: KATNIK BROTHERS R.E. SERVICES - New
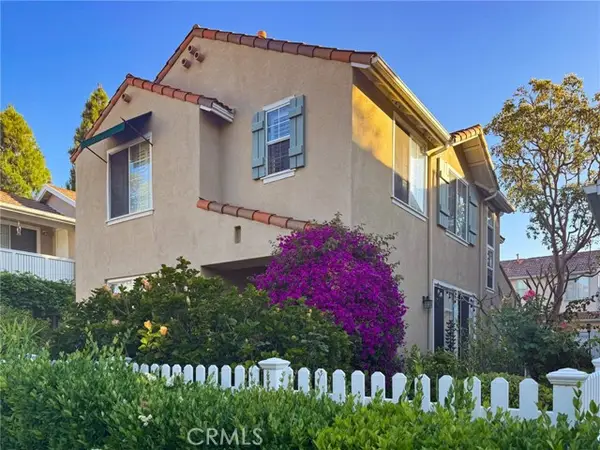 $1,300,000Active3 beds 3 baths1,829 sq. ft.
$1,300,000Active3 beds 3 baths1,829 sq. ft.13069 Arborwalk, Tustin, CA 92782
MLS# PW25252410Listed by: REMAX TIFFANY REAL ESTATE 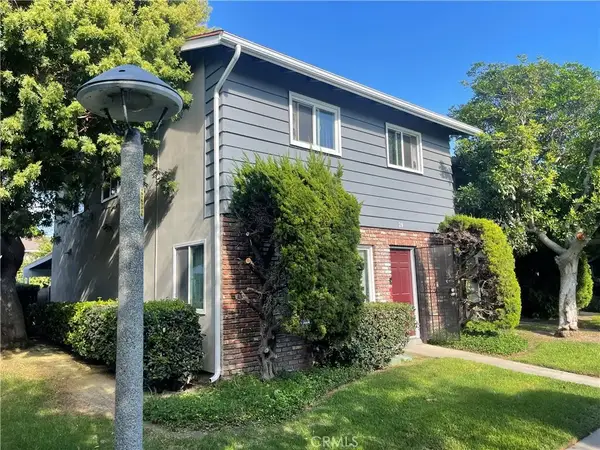 $728,000Active5 beds 3 baths1,472 sq. ft.
$728,000Active5 beds 3 baths1,472 sq. ft.1777 Mitchell Avenue #29, Tustin, CA 92780
MLS# CV25239060Listed by: ELEVATE REAL ESTATE AGENCY- New
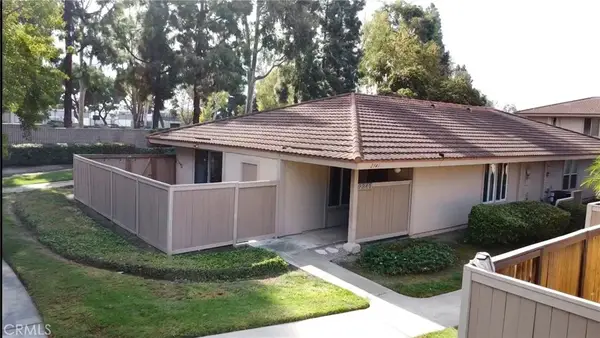 $848,000Active3 beds 2 baths1,234 sq. ft.
$848,000Active3 beds 2 baths1,234 sq. ft.2341 Medlar, Tustin, CA 92780
MLS# CV25251807Listed by: RE/MAX INNOVATIONS - New
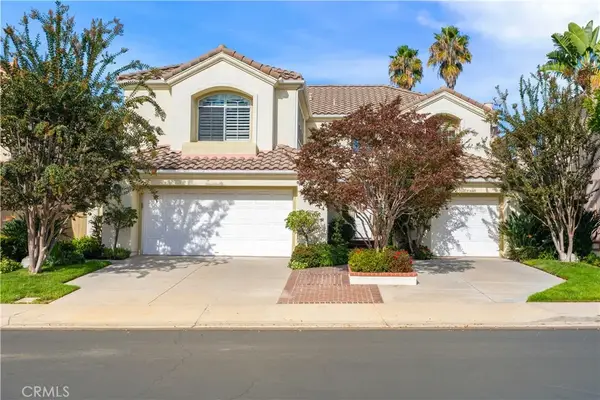 $2,249,000Active3 beds 4 baths3,195 sq. ft.
$2,249,000Active3 beds 4 baths3,195 sq. ft.12665 Stanton, Tustin, CA 92782
MLS# ND25251762Listed by: THE DEWITT GROUP - New
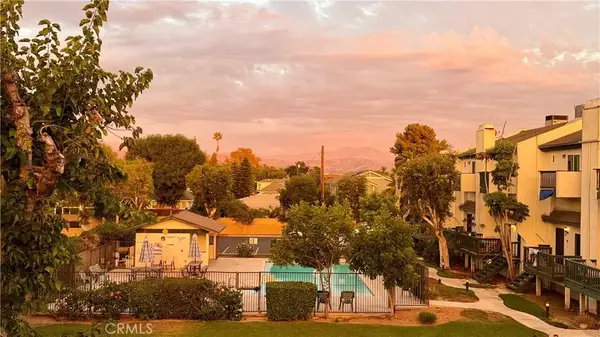 $829,000Active2 beds 3 baths1,451 sq. ft.
$829,000Active2 beds 3 baths1,451 sq. ft.428 W 1st Street, Tustin, CA 92780
MLS# OC25250901Listed by: COLDWELL BANKER REALTY - New
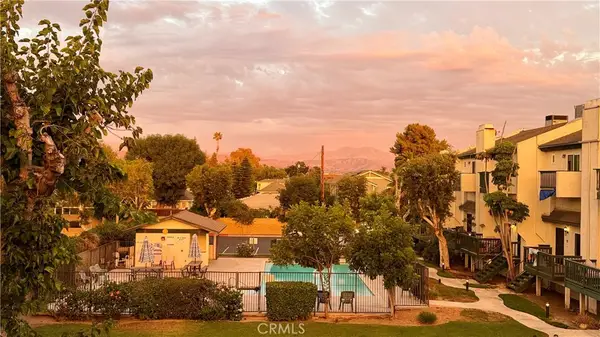 $829,000Active2 beds 3 baths1,451 sq. ft.
$829,000Active2 beds 3 baths1,451 sq. ft.428 W 1st Street, Tustin, CA 92780
MLS# OC25250901Listed by: COLDWELL BANKER REALTY - New
 $1,185,000Active3 beds 3 baths1,912 sq. ft.
$1,185,000Active3 beds 3 baths1,912 sq. ft.1442 Valencia Avenue, Tustin, CA 92782
MLS# PW25251332Listed by: KATNIK BROTHERS R.E. SERVICES - New
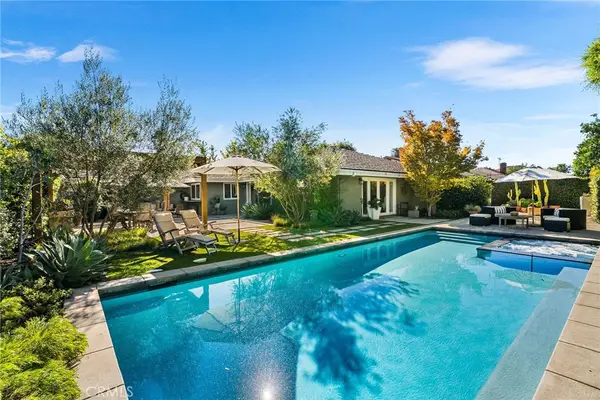 $1,769,000Active3 beds 3 baths2,330 sq. ft.
$1,769,000Active3 beds 3 baths2,330 sq. ft.17601 Sherbrook Drive, Tustin, CA 92780
MLS# PW25249014Listed by: SEVEN GABLES REAL ESTATE
