17945 Bluejay Ct, Twain Harte, CA 95383
Local realty services provided by:Better Homes and Gardens Real Estate Royal & Associates
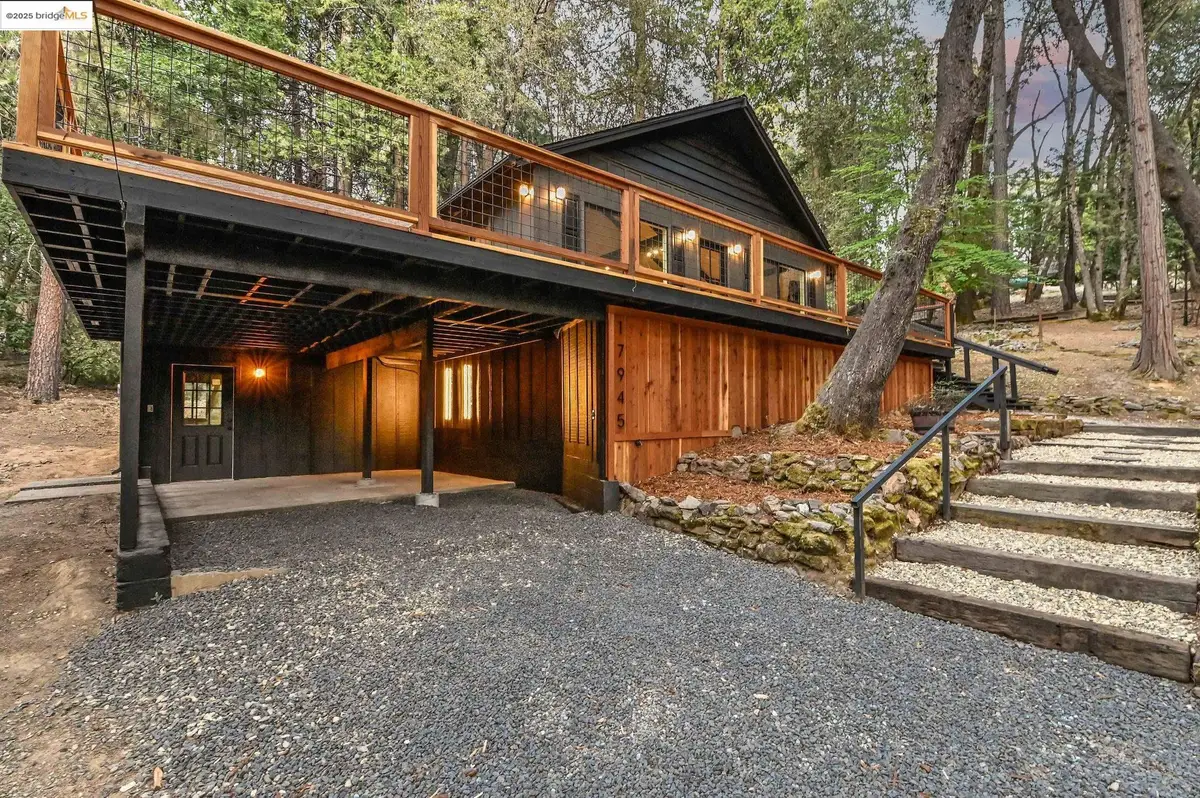


17945 Bluejay Ct,Twain Harte, CA 95383
$449,999
- 3 Beds
- 1 Baths
- 1,350 sq. ft.
- Single family
- Active
Listed by:carolyn sharp
Office:sharp realty
MLS#:41102089
Source:CA_BRIDGEMLS
Price summary
- Price:$449,999
- Price per sq. ft.:$333.33
About this home
This turnkey scandanavian inspired home is king of the court. Every surface has been thoughtfully touched and professionaly designed by Dogwood Designs to create a luxurious retreat. Featuring 3BD/1BA + 750 Sq Ft of redwood decking w/seasonal creek running through the yard. The living room has vaulted open beam ceilings and french doors leading to the deck. The kitchen has veined quartz counters to the ceiling, new cabinetry, new appliance package, copper finishes and a pot filler over the stove. The primary bedroom is on the main floor w/glass doors leading to a new hot tub (you will be the 1st to fill it). The oversized bathroom complete with granite shower is located on the main floor. Upstairs is a darling bedroom w/open beam ceilings and the third bedroom features a dry bar w/beverage center. The entire home has been painted inside and out, new dual payne windows & mini split heat/air conditioning. Twain Harte is a four season vacation community, just miles to Dodge Ridge Ski Resort, Pinecrest Lake Marina, Black Oak Casino, Long Barn Ice Rink, Epperson Park featuring a Skate Park and Bocce Ball Court, Golf Course, Tennis & Pickle Ball Courts
Contact an agent
Home facts
- Year built:1964
- Listing Id #:41102089
- Added:56 day(s) ago
- Updated:August 15, 2025 at 02:44 PM
Rooms and interior
- Bedrooms:3
- Total bathrooms:1
- Full bathrooms:1
- Living area:1,350 sq. ft.
Heating and cooling
- Cooling:Multi Units
- Heating:Electric, MultiUnits
Structure and exterior
- Roof:Shingle
- Year built:1964
- Building area:1,350 sq. ft.
- Lot area:0.36 Acres
Utilities
- Sewer:Septic Tank
Finances and disclosures
- Price:$449,999
- Price per sq. ft.:$333.33
New listings near 17945 Bluejay Ct
- New
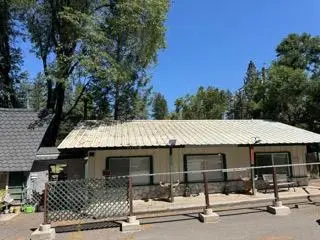 $249,950Active2 beds 1 baths1,088 sq. ft.
$249,950Active2 beds 1 baths1,088 sq. ft.22622 Twain Harte Drive, Twain Harte, CA 95383
MLS# 225106076Listed by: RE/MAX EXECUTIVE - New
 $599,000Active4 beds 2 baths1,440 sq. ft.
$599,000Active4 beds 2 baths1,440 sq. ft.22461 Ponderosa Drive, Twain Harte, CA 95383
MLS# ML82017750Listed by: WAYLAND PROPERTIES, INC. - New
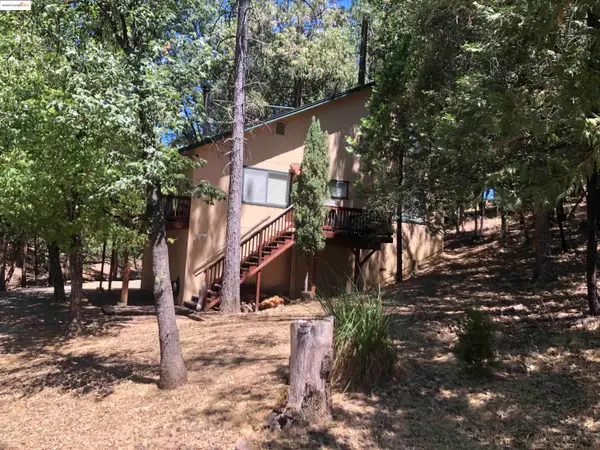 $339,000Active3 beds 2 baths1,320 sq. ft.
$339,000Active3 beds 2 baths1,320 sq. ft.17251 Nile River Drive, Twain Harte, CA 95370
MLS# 41107725Listed by: FRIENDS REAL ESTATE SERVICES - New
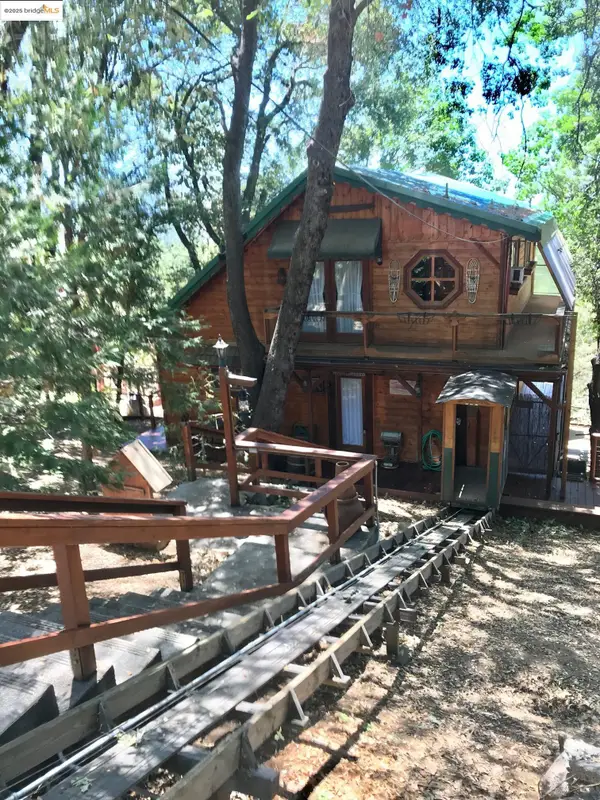 $465,000Active3 beds 2 baths1,410 sq. ft.
$465,000Active3 beds 2 baths1,410 sq. ft.18981 Huron Drive, Twain Harte, CA 95383
MLS# 41107528Listed by: WILSON REALTY - New
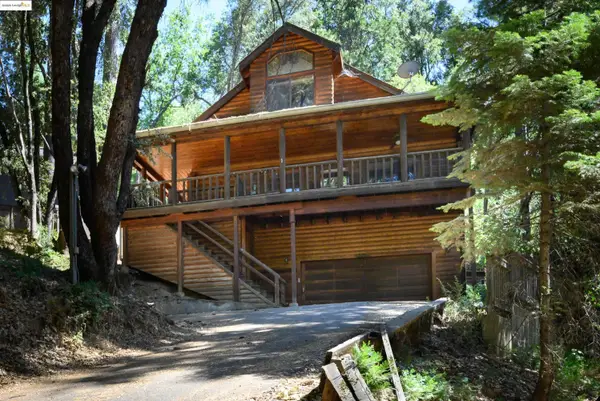 $699,900Active5 beds 3 baths3,171 sq. ft.
$699,900Active5 beds 3 baths3,171 sq. ft.22511 Lilac Ln, Twain Harte, CA 95383
MLS# 41107280Listed by: CENTURY 21/WILDWOOD PROPERTIES - New
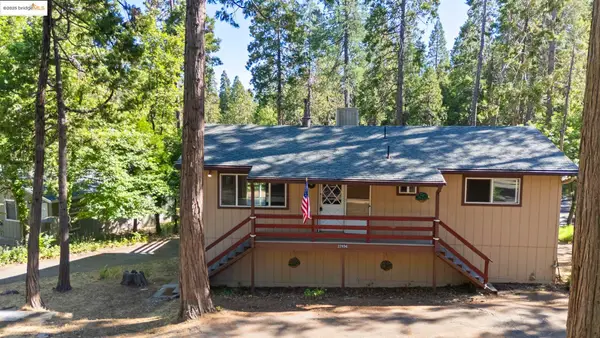 $375,000Active2 beds 2 baths1,008 sq. ft.
$375,000Active2 beds 2 baths1,008 sq. ft.22856 Miners Ave, Twain Harte, CA 95383
MLS# 41107196Listed by: COLDWELL BANKER TWAIN HARTE RE - New
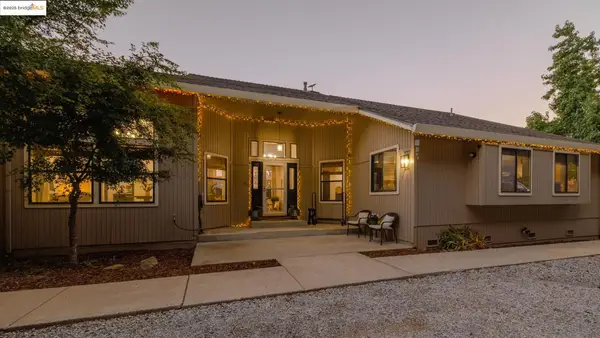 $665,000Active3 beds 3 baths2,582 sq. ft.
$665,000Active3 beds 3 baths2,582 sq. ft.22340 Sanger Ct, Twain Harte, CA 95383
MLS# 41107133Listed by: KW SIERRA FOOTHILLS - New
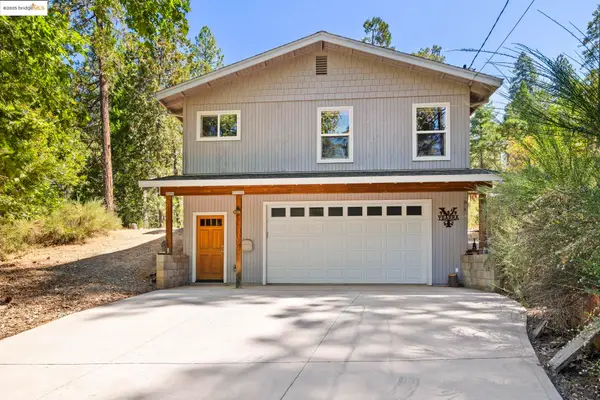 $479,950Active3 beds 2 baths1,741 sq. ft.
$479,950Active3 beds 2 baths1,741 sq. ft.22699 Tamarack Dr, Twain Harte, CA 95383
MLS# 41107131Listed by: COLDWELL BANKER MOTHER LODE RE 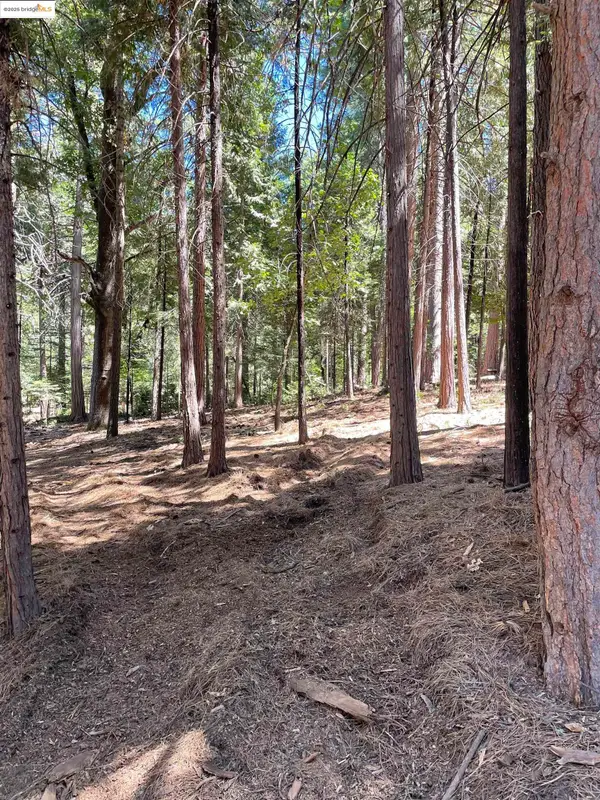 $39,500Pending0.63 Acres
$39,500Pending0.63 Acres23682 Buckeye Circle, Twain Harte, CA 95383
MLS# 41107087Listed by: COLDWELL BANKER SEGERSTROM- New
 $390,000Active3 beds 2 baths1,824 sq. ft.
$390,000Active3 beds 2 baths1,824 sq. ft.23942 Redwood Court, Twain Harte, CA 95383
MLS# 225102167Listed by: HOMESMART PV & ASSOCIATES
