19080 Tiffeni Drive, Twain Harte, CA 95383
Local realty services provided by:Better Homes and Gardens Real Estate Royal & Associates
19080 Tiffeni Drive,Twain Harte, CA 95383
$499,000
- 3 Beds
- 2 Baths
- 1,600 sq. ft.
- Single family
- Active
Listed by: jeribai tascoe
Office: camelot properties
MLS#:41109875
Source:CA_BRIDGEMLS
Price summary
- Price:$499,000
- Price per sq. ft.:$311.88
About this home
Check out this freshly updated mountain getaway with the perfect balance of seclusion and convenience! Located just minutes from the best amenities that downtown Twain Harte has to offer, this home has been tastefully renovated with all new flooring throughout the entire house, a renovated kitchen with new cabinets, quartz countertops, tile backsplash and stainless steel appliances. The dining area has been tastefully revamped and the wet bar has new cabinets, a quartz counter, tile backsplash and extra storage. Enjoy, huge, open concept living with vaulted ceilings, ceiling dormers and natural light for days. Relax in 3 good sized bedrooms, 2 updated full bathrooms, a convenient laundry room plumbed for a gas dryer and a cozy freestanding gas stove in the living room. For outside living, step out onto the front deck to take in tree top sunsets from hanging chairs or onto the large entry deck to relax, barbecue or star gaze. Off the entry deck stairs you can use the short dirt path access that connects to the coveted local water ditch trail. Just 30 minutes from Pinecrest Lake or Dodge Ridge Ski Resort.
Contact an agent
Home facts
- Year built:1990
- Listing ID #:41109875
- Added:75 day(s) ago
- Updated:November 14, 2025 at 03:46 PM
Rooms and interior
- Bedrooms:3
- Total bathrooms:2
- Full bathrooms:2
- Living area:1,600 sq. ft.
Heating and cooling
- Cooling:Central Air
- Heating:Central, Fireplace(s), Natural Gas
Structure and exterior
- Roof:Shingle
- Year built:1990
- Building area:1,600 sq. ft.
- Lot area:0.3 Acres
Finances and disclosures
- Price:$499,000
- Price per sq. ft.:$311.88
New listings near 19080 Tiffeni Drive
- New
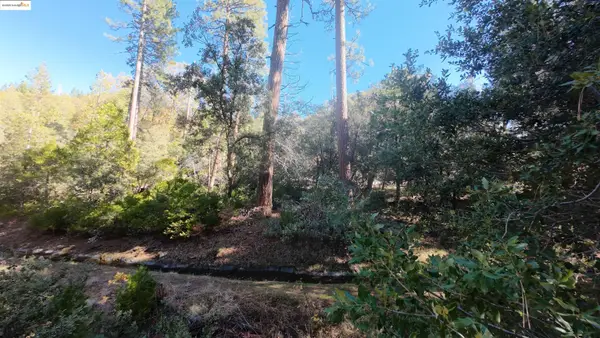 $18,300Active0.36 Acres
$18,300Active0.36 Acres22443 Broken Bough Ln, Twain Harte, CA 95383
MLS# 41117103Listed by: COLDWELL BANKER TWAIN HARTE RE - New
 $399,000Active4 beds 3 baths2,160 sq. ft.
$399,000Active4 beds 3 baths2,160 sq. ft.17851 Robin Rd, Twain Harte, CA 95383
MLS# 41116986Listed by: BHHS DRYSDALE- SONORA - New
 $329,000Active2 beds 1 baths930 sq. ft.
$329,000Active2 beds 1 baths930 sq. ft.22529 Twain Harte Dr, Twain Harte, CA 95383
MLS# 41116948Listed by: COLDWELL BANKER TWAIN HARTE RE - New
 $479,000Active3 beds 2 baths1,612 sq. ft.
$479,000Active3 beds 2 baths1,612 sq. ft.22324 Twain Harte Drive, Twain Harte, CA 95383
MLS# 225141579Listed by: AT HOME REAL ESTATE GROUP - New
 $309,000Active2 beds 1 baths1,050 sq. ft.
$309,000Active2 beds 1 baths1,050 sq. ft.17873 Lark Drive, Twain Harte, CA 95383
MLS# 225139968Listed by: HOMESMART PV & ASSOCIATES - New
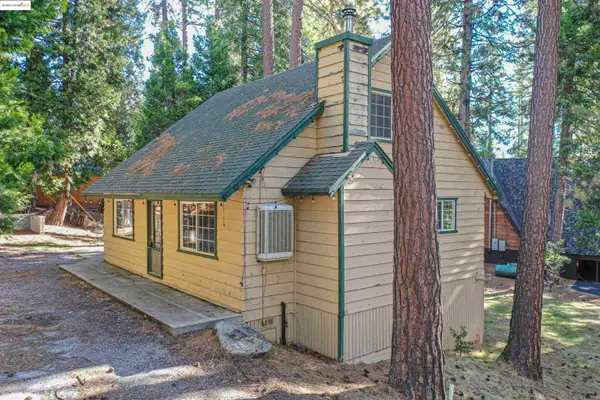 $339,000Active3 beds 2 baths1,440 sq. ft.
$339,000Active3 beds 2 baths1,440 sq. ft.23995 Pine Cone Rd, Twain Harte, CA 95383
MLS# 41116521Listed by: KW SIERRA FOOTHILLS 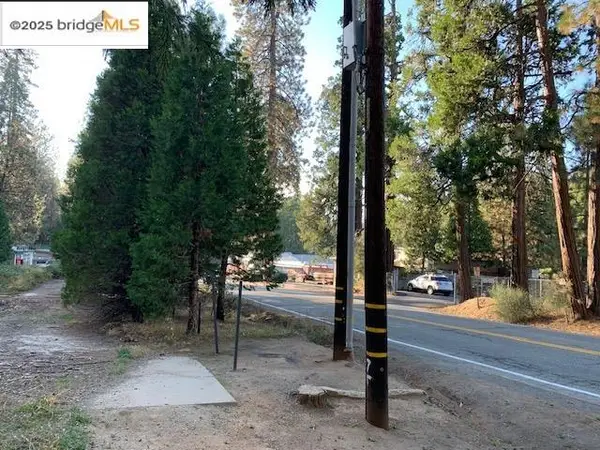 $139,000Active0.42 Acres
$139,000Active0.42 Acres22975 Twain Harte Dr, Twain Harte, CA 95383
MLS# 41116519Listed by: CENTURY 21 SIERRA PROPERTIES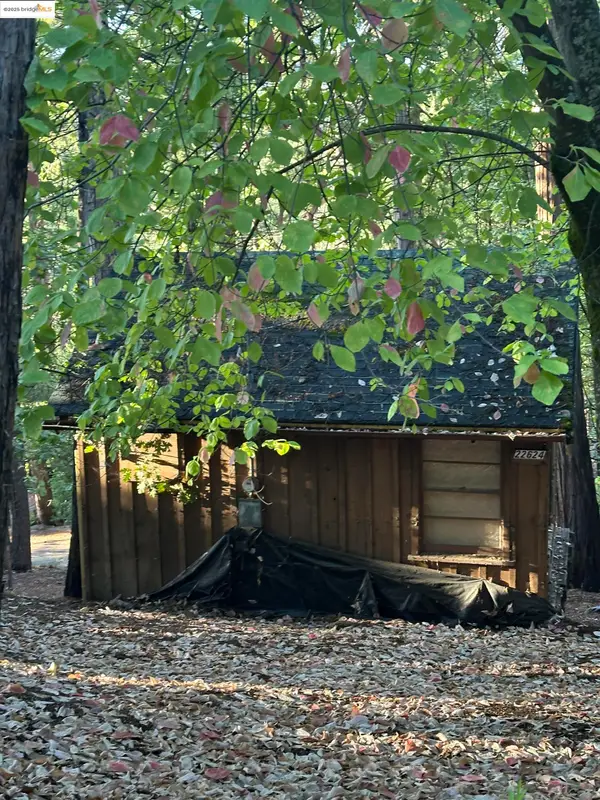 $86,900Active-- beds 1 baths192 sq. ft.
$86,900Active-- beds 1 baths192 sq. ft.22624 Tamarack Dr, Twain Harte, CA 95383
MLS# 41116397Listed by: KHT REALTY, INC.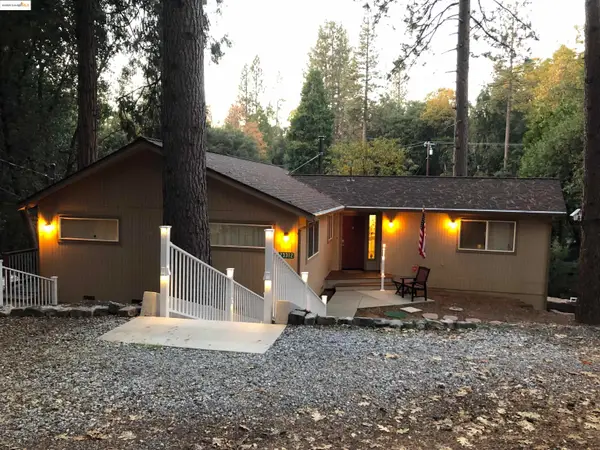 $475,000Active3 beds 2 baths1,632 sq. ft.
$475,000Active3 beds 2 baths1,632 sq. ft.23312 Tanager Drive, Twain Harte, CA 95383
MLS# 41116201Listed by: BARENDREGT PROPERTIES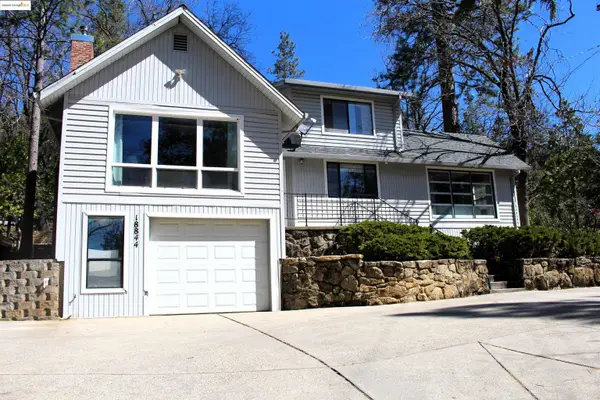 $549,000Active3 beds 2 baths2,103 sq. ft.
$549,000Active3 beds 2 baths2,103 sq. ft.18844 Holly Dr, Twain Harte, CA 95383
MLS# 41115603Listed by: CENTURY 21/WILDWOOD PROPERTIES
