19124 Superior Drive, Twain Harte, CA 95383
Local realty services provided by:Better Homes and Gardens Real Estate Royal & Associates
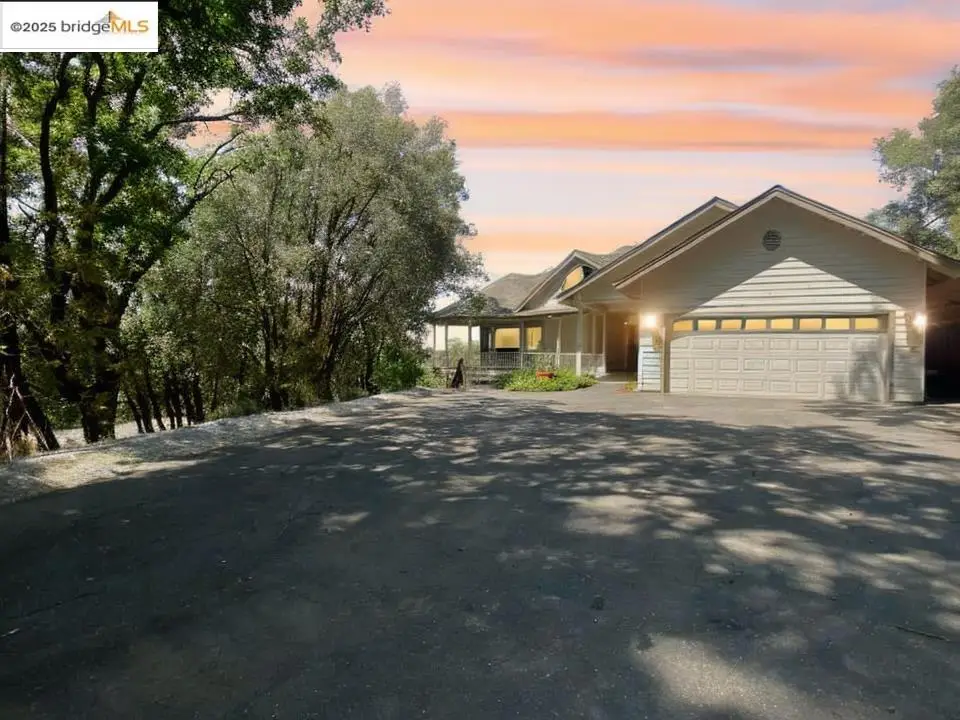
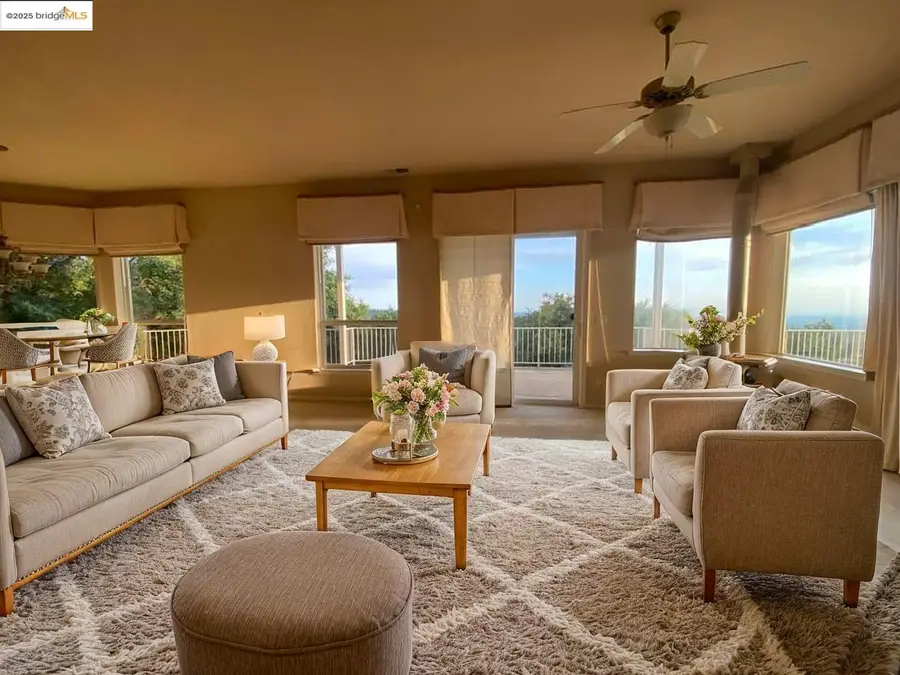

19124 Superior Drive,Twain Harte, CA 95383
$699,000
- 3 Beds
- 3 Baths
- 3,100 sq. ft.
- Single family
- Pending
Listed by:mavis ravelli
Office:frontier realty group
MLS#:41102607
Source:CAMAXMLS
Price summary
- Price:$699,000
- Price per sq. ft.:$225.48
About this home
Stunning Mountain Retreat with Priceless Panoramic Views Welcome to an entertainer’s dream perched above it all offering breathtaking, unobstructed views that span for hundreds of miles, from the tips of the pines across the majestic Sierra mountain range, all the way to the glittering valley skyline. This is what true nightlife looks like. Step into this elegant mountain haven with easy, no-step entry and a wraparound deck that provides multiple access points and endless outdoor enjoyment. Through the stately double doors, you're greeted by a warm foyer with gorgeous wood flooring, leading into a spacious main living area filled with natural light. The entry-level layout includes: A chef’s kitchen and open dining area with pantry. A luxurious master suite with private deck access. A guest bedroom and full bath. Laundry room with a built-in fireproof drop safe and a 2-car attached garage. Downstairs, discover an entirely separate living space perfect for guests, extended family, or even rental income. Complete with: A full living/dining area,Kitchenette, Bedroom and full bath, Dedicated office and expansive finished utility/storage room. Make memorieswith all your summer/winter adventures minutes away. Private members only lake? virtually staged
Contact an agent
Home facts
- Year built:2000
- Listing Id #:41102607
- Added:50 day(s) ago
- Updated:August 02, 2025 at 07:09 AM
Rooms and interior
- Bedrooms:3
- Total bathrooms:3
- Full bathrooms:3
- Living area:3,100 sq. ft.
Heating and cooling
- Cooling:Ceiling Fan(s), Central Air
- Heating:Central
Structure and exterior
- Roof:Composition Shingles
- Year built:2000
- Building area:3,100 sq. ft.
- Lot area:0.7 Acres
Utilities
- Water:Public
Finances and disclosures
- Price:$699,000
- Price per sq. ft.:$225.48
New listings near 19124 Superior Drive
- New
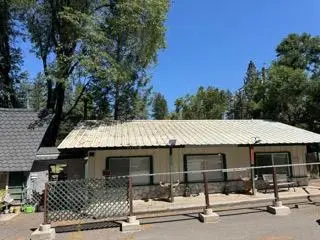 $249,950Active2 beds 1 baths1,088 sq. ft.
$249,950Active2 beds 1 baths1,088 sq. ft.22622 Twain Harte Drive, Twain Harte, CA 95383
MLS# 225106076Listed by: RE/MAX EXECUTIVE - New
 $599,000Active4 beds 2 baths1,440 sq. ft.
$599,000Active4 beds 2 baths1,440 sq. ft.22461 Ponderosa Drive, Twain Harte, CA 95383
MLS# ML82017750Listed by: WAYLAND PROPERTIES, INC. - New
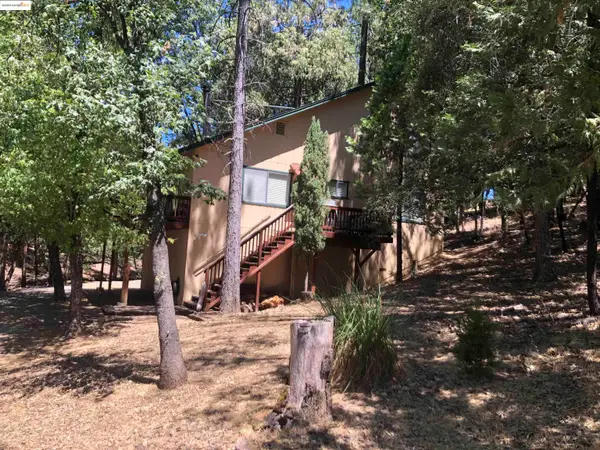 $339,000Active3 beds 2 baths1,320 sq. ft.
$339,000Active3 beds 2 baths1,320 sq. ft.17251 Nile River Drive, Twain Harte, CA 95370
MLS# 41107725Listed by: FRIENDS REAL ESTATE SERVICES - New
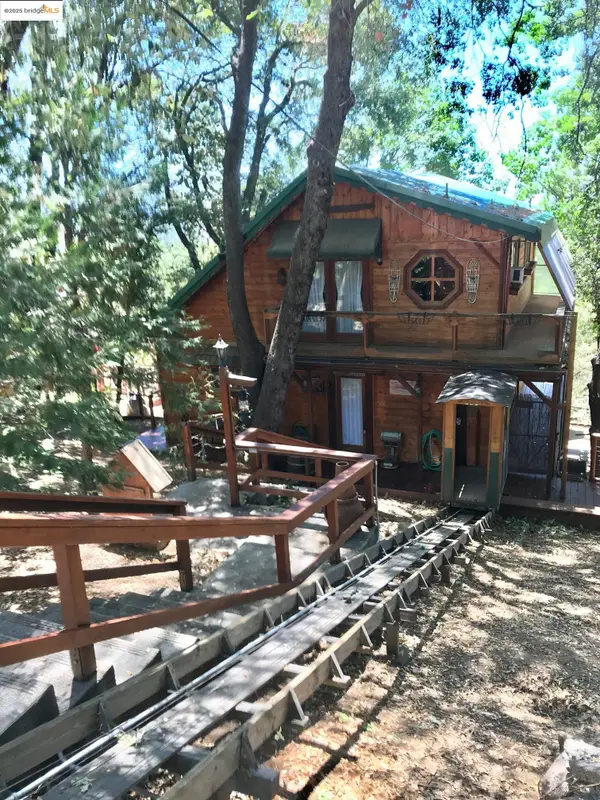 $465,000Active3 beds 2 baths1,410 sq. ft.
$465,000Active3 beds 2 baths1,410 sq. ft.18981 Huron Drive, Twain Harte, CA 95383
MLS# 41107528Listed by: WILSON REALTY - New
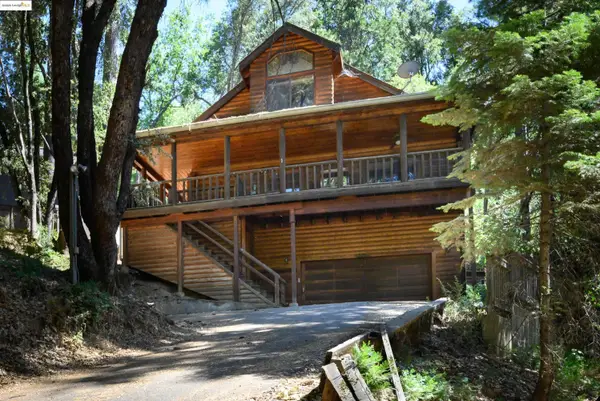 $699,900Active5 beds 3 baths3,171 sq. ft.
$699,900Active5 beds 3 baths3,171 sq. ft.22511 Lilac Ln, Twain Harte, CA 95383
MLS# 41107280Listed by: CENTURY 21/WILDWOOD PROPERTIES - New
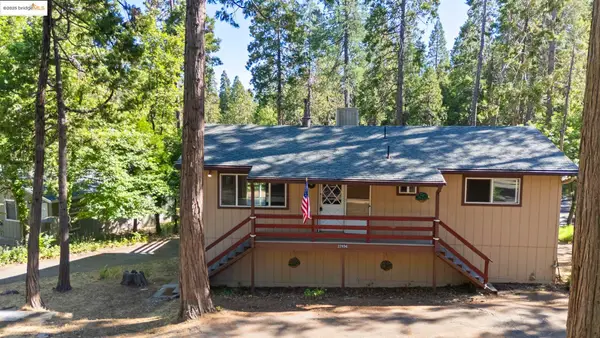 $375,000Active2 beds 2 baths1,008 sq. ft.
$375,000Active2 beds 2 baths1,008 sq. ft.22856 Miners Ave, Twain Harte, CA 95383
MLS# 41107196Listed by: COLDWELL BANKER TWAIN HARTE RE - New
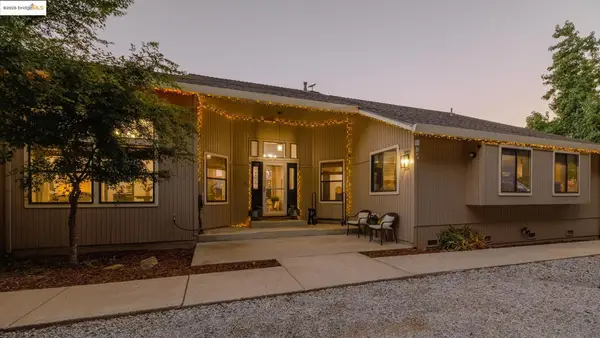 $665,000Active3 beds 3 baths2,582 sq. ft.
$665,000Active3 beds 3 baths2,582 sq. ft.22340 Sanger Ct, Twain Harte, CA 95383
MLS# 41107133Listed by: KW SIERRA FOOTHILLS - New
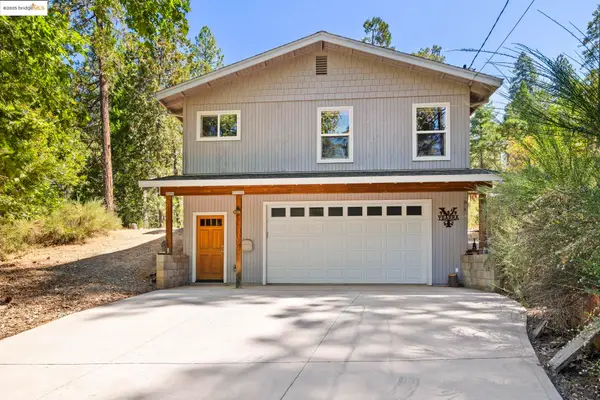 $479,950Active3 beds 2 baths1,741 sq. ft.
$479,950Active3 beds 2 baths1,741 sq. ft.22699 Tamarack Dr, Twain Harte, CA 95383
MLS# 41107131Listed by: COLDWELL BANKER MOTHER LODE RE 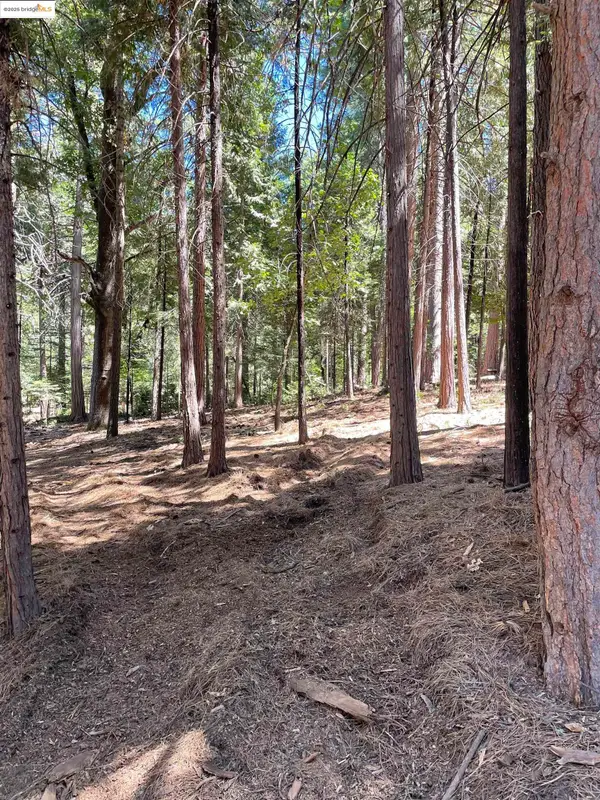 $39,500Pending0.63 Acres
$39,500Pending0.63 Acres23682 Buckeye Circle, Twain Harte, CA 95383
MLS# 41107087Listed by: COLDWELL BANKER SEGERSTROM- New
 $390,000Active3 beds 2 baths1,824 sq. ft.
$390,000Active3 beds 2 baths1,824 sq. ft.23942 Redwood Court, Twain Harte, CA 95383
MLS# 225102167Listed by: HOMESMART PV & ASSOCIATES
