19362 Superior Drive, Twain Harte, CA 95383
Local realty services provided by:Better Homes and Gardens Real Estate Reliance Partners
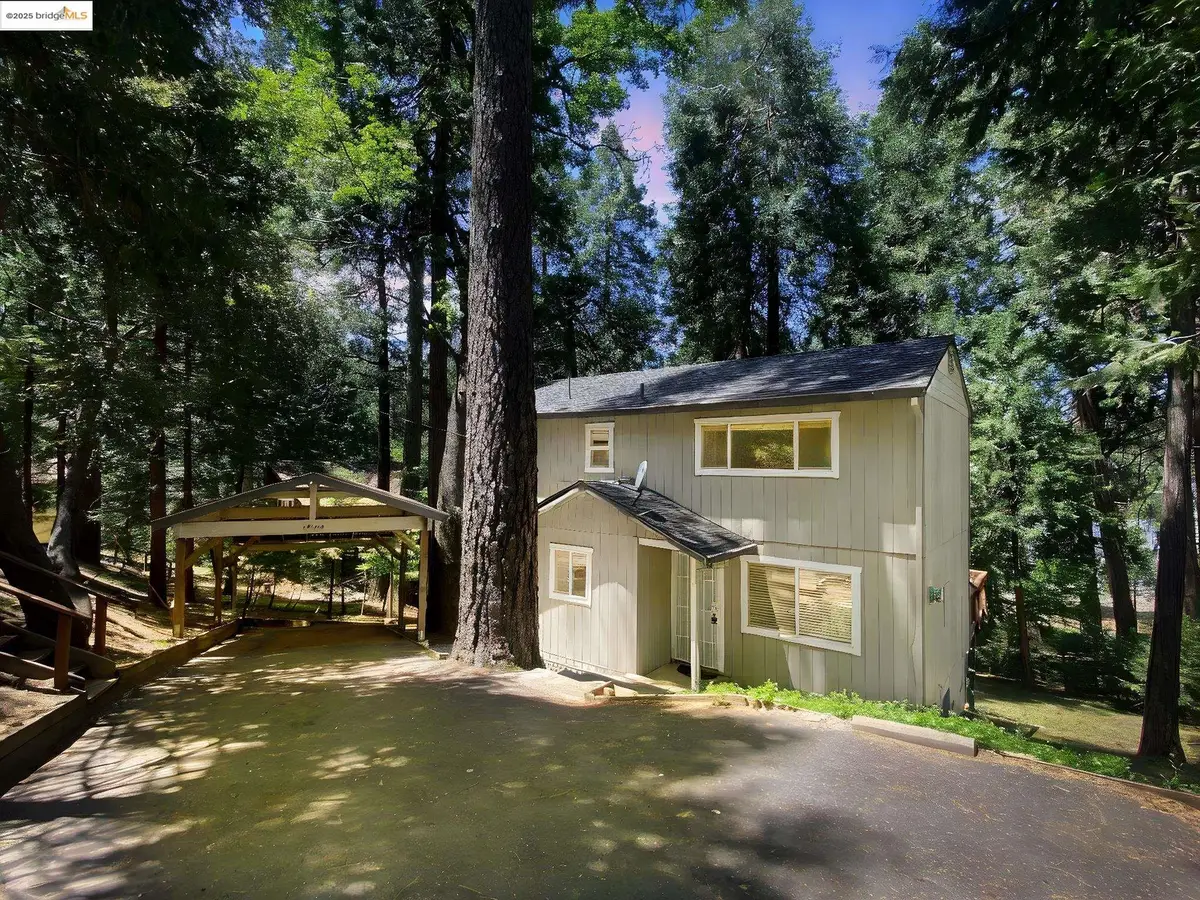
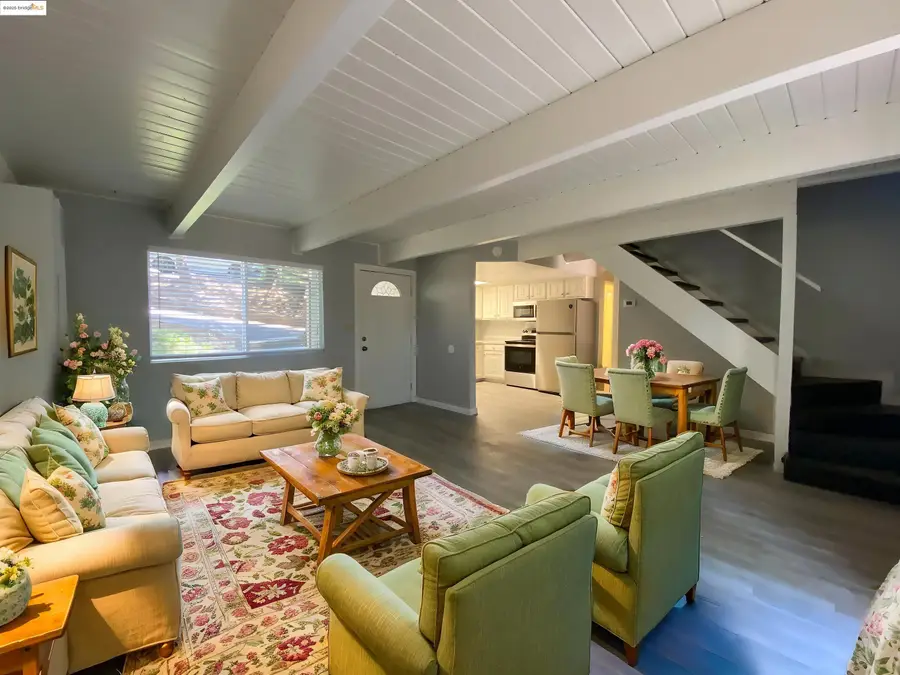

19362 Superior Drive,Twain Harte, CA 95383
$299,000
- 3 Beds
- 2 Baths
- 1,192 sq. ft.
- Single family
- Pending
Listed by:mavis ravelli
Office:frontier realty group
MLS#:41098439
Source:CAMAXMLS
Price summary
- Price:$299,000
- Price per sq. ft.:$250.84
About this home
Superior Mountain Retreat. Feels like vacation year round in Twain Harte with all the fun just minutes away and for every season. This Twain Harte Cabin offers Lake Memberhip, nearby tennis courts, skate park and Bocce ball, Golf, Seasonal festivals, Fine dining, Karaoke and live music events. Minutes to Dodge Ridge, Pinecrest, Black Oak Casino and more. Featuring 3 large bedrooms, 2 full bathrooms and a large well maintained deck to enjoy nature at its finest. You're going to love the open beam ceilings. Recently painted Inside and out. New laminate flooring. New Heaters. One bedroom and bath on entry level plus 2 bedrooms and a full bathroom are upstairs. Roof Certification, Pest Report and property survey are available. Schedule your showing today, and let life begin this summer. Virtually staged.
Contact an agent
Home facts
- Year built:1981
- Listing Id #:41098439
- Added:84 day(s) ago
- Updated:August 02, 2025 at 07:09 AM
Rooms and interior
- Bedrooms:3
- Total bathrooms:2
- Full bathrooms:2
- Living area:1,192 sq. ft.
Heating and cooling
- Cooling:Ceiling Fan(s)
- Heating:Electric, MultiUnits, Wall Furnace
Structure and exterior
- Roof:Composition Shingles
- Year built:1981
- Building area:1,192 sq. ft.
- Lot area:0.24 Acres
Utilities
- Water:Public, Water District
Finances and disclosures
- Price:$299,000
- Price per sq. ft.:$250.84
New listings near 19362 Superior Drive
- New
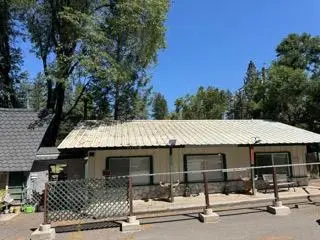 $249,950Active2 beds 1 baths1,088 sq. ft.
$249,950Active2 beds 1 baths1,088 sq. ft.22622 Twain Harte Drive, Twain Harte, CA 95383
MLS# 225106076Listed by: RE/MAX EXECUTIVE - New
 $599,000Active4 beds 2 baths1,440 sq. ft.
$599,000Active4 beds 2 baths1,440 sq. ft.22461 Ponderosa Drive, Twain Harte, CA 95383
MLS# ML82017750Listed by: WAYLAND PROPERTIES, INC. - New
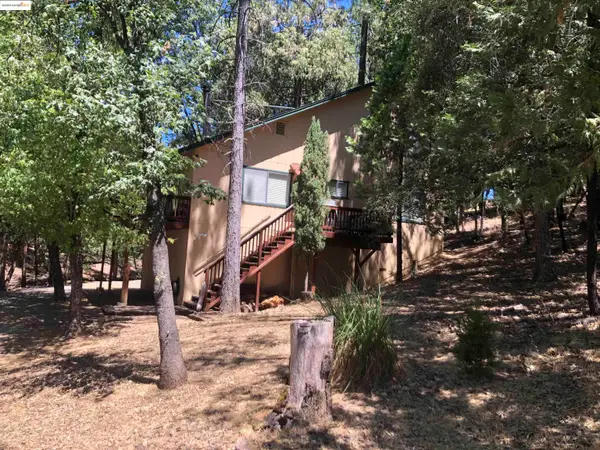 $339,000Active3 beds 2 baths1,320 sq. ft.
$339,000Active3 beds 2 baths1,320 sq. ft.17251 Nile River Drive, Twain Harte, CA 95370
MLS# 41107725Listed by: FRIENDS REAL ESTATE SERVICES - New
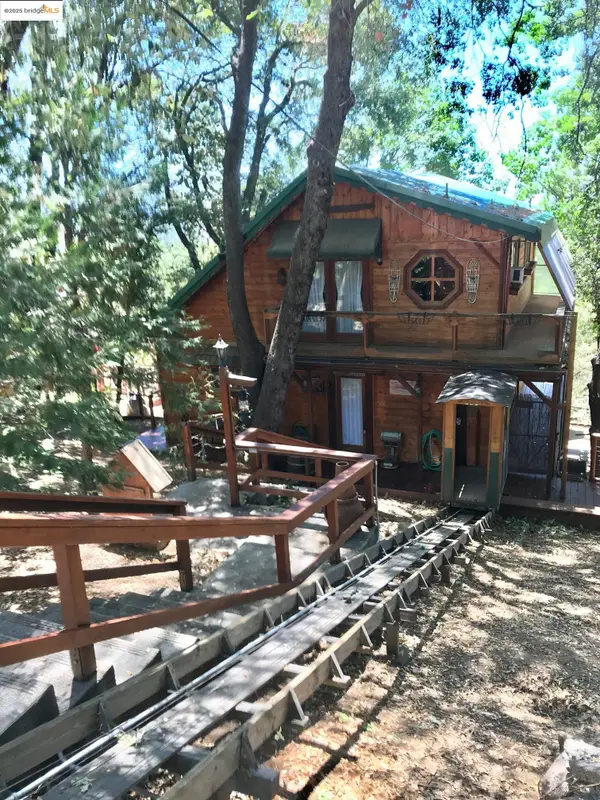 $465,000Active3 beds 2 baths1,410 sq. ft.
$465,000Active3 beds 2 baths1,410 sq. ft.18981 Huron Drive, Twain Harte, CA 95383
MLS# 41107528Listed by: WILSON REALTY - New
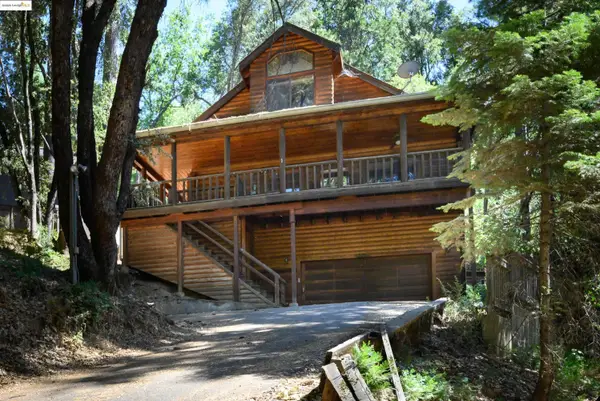 $699,900Active5 beds 3 baths3,171 sq. ft.
$699,900Active5 beds 3 baths3,171 sq. ft.22511 Lilac Ln, Twain Harte, CA 95383
MLS# 41107280Listed by: CENTURY 21/WILDWOOD PROPERTIES - New
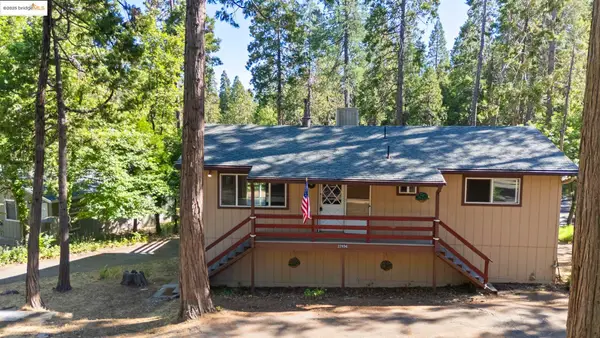 $375,000Active2 beds 2 baths1,008 sq. ft.
$375,000Active2 beds 2 baths1,008 sq. ft.22856 Miners Ave, Twain Harte, CA 95383
MLS# 41107196Listed by: COLDWELL BANKER TWAIN HARTE RE - New
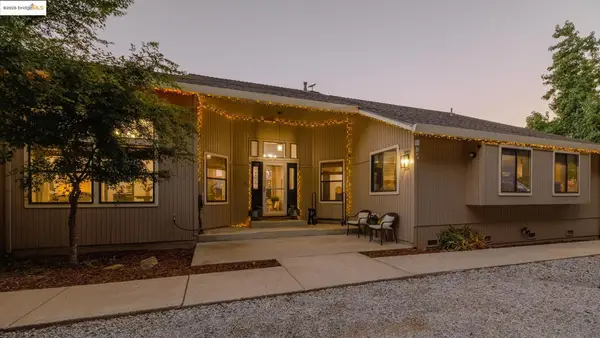 $665,000Active3 beds 3 baths2,582 sq. ft.
$665,000Active3 beds 3 baths2,582 sq. ft.22340 Sanger Ct, Twain Harte, CA 95383
MLS# 41107133Listed by: KW SIERRA FOOTHILLS - New
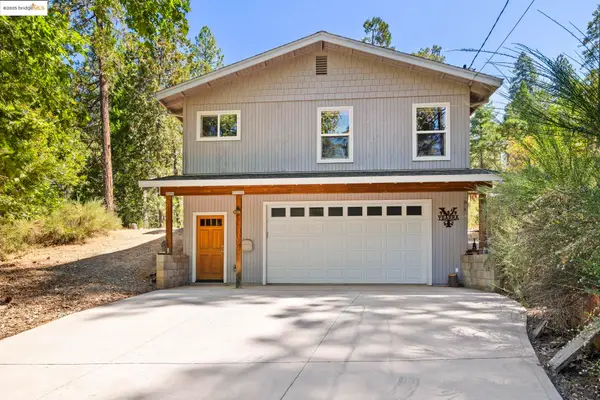 $479,950Active3 beds 2 baths1,741 sq. ft.
$479,950Active3 beds 2 baths1,741 sq. ft.22699 Tamarack Dr, Twain Harte, CA 95383
MLS# 41107131Listed by: COLDWELL BANKER MOTHER LODE RE 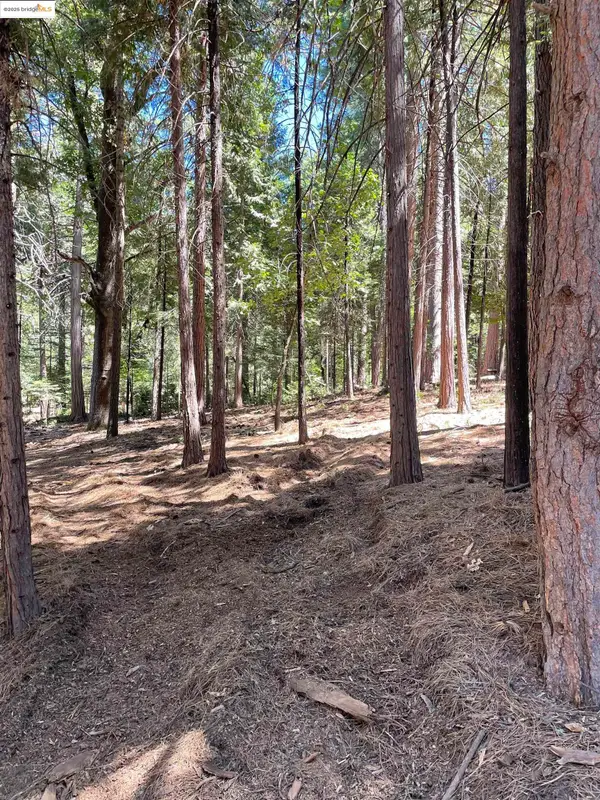 $39,500Pending0.63 Acres
$39,500Pending0.63 Acres23682 Buckeye Circle, Twain Harte, CA 95383
MLS# 41107087Listed by: COLDWELL BANKER SEGERSTROM- New
 $390,000Active3 beds 2 baths1,824 sq. ft.
$390,000Active3 beds 2 baths1,824 sq. ft.23942 Redwood Court, Twain Harte, CA 95383
MLS# 225102167Listed by: HOMESMART PV & ASSOCIATES
