19899 Sunrise Dr, Twain Harte, CA 95383
Local realty services provided by:Better Homes and Gardens Real Estate Royal & Associates
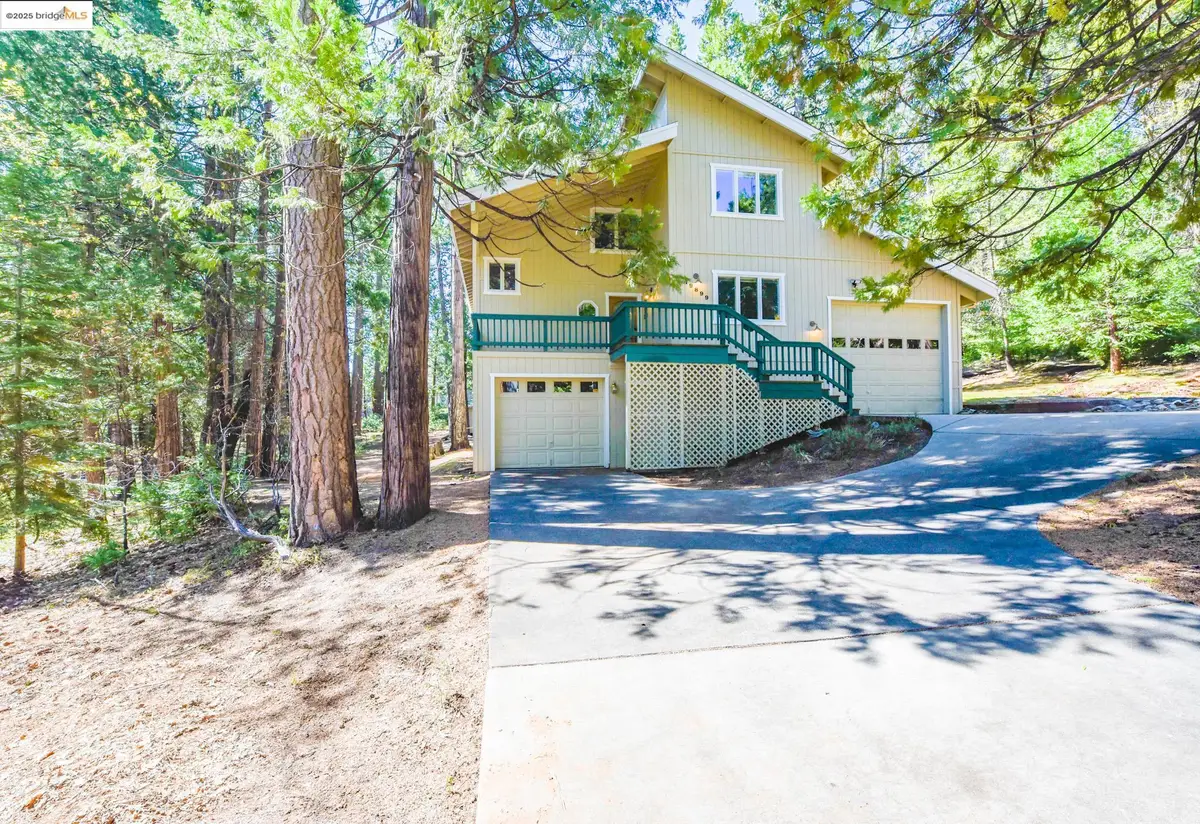


19899 Sunrise Dr,Twain Harte, CA 95383
$597,000
- 3 Beds
- 2 Baths
- 2,489 sq. ft.
- Single family
- Pending
Listed by:jolene meyer
Office:coldwell banker segerstrom
MLS#:41095753
Source:CA_BRIDGEMLS
Price summary
- Price:$597,000
- Price per sq. ft.:$239.86
About this home
Escape to your private mountain haven! This 3-bed, 2-bath home, nestled on a peaceful acre, offers 2,489 sq. ft. of open concept living space—perfect for both full-time living or a relaxing getaway. The open floor plan features a spacious living room with a wood-burning fireplace & wet bar, while hardwood floors flow through the kitchen & dining areas. The sunroom lets you enjoy nature’s beauty. A large bonus room can be used as a family room, office, or 4th bedroom. Finishing the main level is a full bath, laundry, and a guest bedroom. Upstairs, the primary suite boasts a balcony, walk-in closet, & en suite bath, with a second bedroom completing the level. Upgrades include a whole-house generator transfer switch, newer furnace, new gutters & brand-new septic system. The attached 2-car garage has a workshop area & an oversized door for convenience. Relax on the large deck, enjoy the mountain views, & take advantage of the level backyard—perfect for gardening or outdoor fun. Conveniently located near Highway 108, Twain Harte, Dodge Ridge, & Sonora. This mountain home has it all—schedule your showing today!
Contact an agent
Home facts
- Year built:1991
- Listing Id #:41095753
- Added:107 day(s) ago
- Updated:August 15, 2025 at 07:21 AM
Rooms and interior
- Bedrooms:3
- Total bathrooms:2
- Full bathrooms:2
- Living area:2,489 sq. ft.
Heating and cooling
- Cooling:Ceiling Fan(s)
- Heating:Central, Fireplace(s), Propane
Structure and exterior
- Roof:Shingle
- Year built:1991
- Building area:2,489 sq. ft.
- Lot area:1.04 Acres
Utilities
- Sewer:Septic Tank
Finances and disclosures
- Price:$597,000
- Price per sq. ft.:$239.86
New listings near 19899 Sunrise Dr
- New
 $60,000Active4.4 Acres
$60,000Active4.4 Acres0 Fallen Leaf Ln, Twain Harte, CA 95383
MLS# 41108049Listed by: KW SIERRA FOOTHILLS - New
 $406,456Active3 beds 3 baths1,762 sq. ft.
$406,456Active3 beds 3 baths1,762 sq. ft.19240 Middle Camp Sugar Pine Road, Twain Harte, CA 95383
MLS# 225107765Listed by: REALTY WORLD CLASSIC FTHLL PRO - New
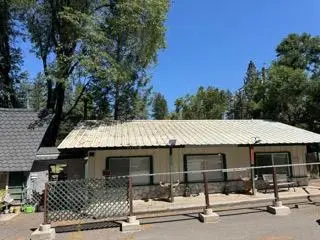 $249,950Active2 beds 1 baths1,088 sq. ft.
$249,950Active2 beds 1 baths1,088 sq. ft.22622 Twain Harte Drive, Twain Harte, CA 95383
MLS# 225106076Listed by: RE/MAX EXECUTIVE - New
 $599,000Active4 beds 2 baths1,440 sq. ft.
$599,000Active4 beds 2 baths1,440 sq. ft.22461 Ponderosa Drive, Twain Harte, CA 95383
MLS# ML82017750Listed by: WAYLAND PROPERTIES, INC. - New
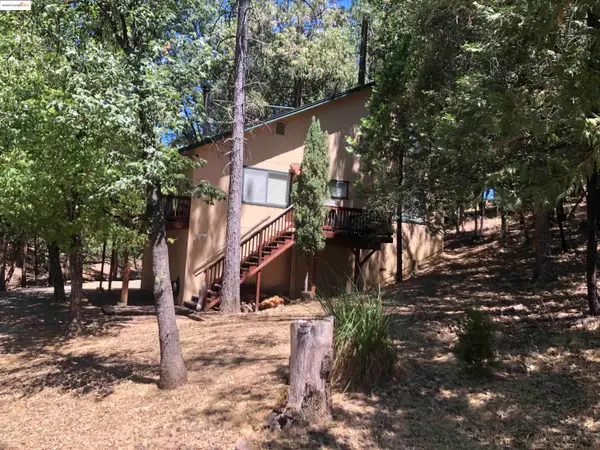 $339,000Active3 beds 2 baths1,320 sq. ft.
$339,000Active3 beds 2 baths1,320 sq. ft.17251 Nile River Drive, Twain Harte, CA 95370
MLS# 41107725Listed by: FRIENDS REAL ESTATE SERVICES - New
 $465,000Active3 beds 2 baths1,410 sq. ft.
$465,000Active3 beds 2 baths1,410 sq. ft.18981 Huron Drive, TWAIN HARTE, CA 95383
MLS# 41107528Listed by: WILSON REALTY - New
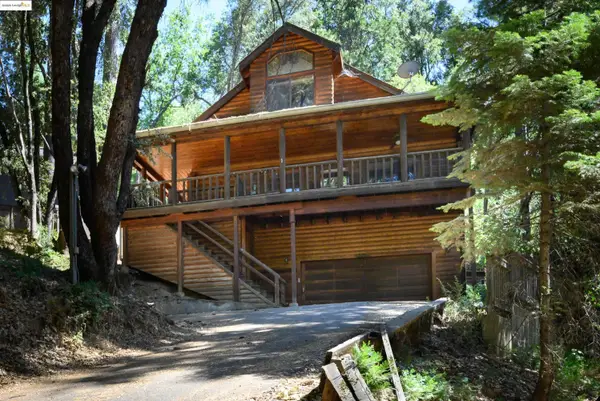 $699,900Active5 beds 3 baths3,171 sq. ft.
$699,900Active5 beds 3 baths3,171 sq. ft.22511 Lilac Ln, Twain Harte, CA 95383
MLS# 41107280Listed by: CENTURY 21/WILDWOOD PROPERTIES 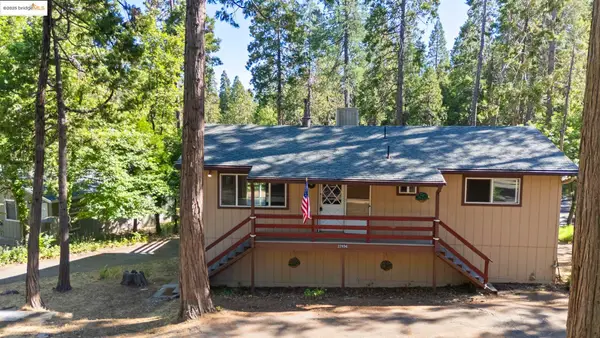 $375,000Active2 beds 2 baths1,008 sq. ft.
$375,000Active2 beds 2 baths1,008 sq. ft.22856 Miners Ave, Twain Harte, CA 95383
MLS# 41107196Listed by: COLDWELL BANKER TWAIN HARTE RE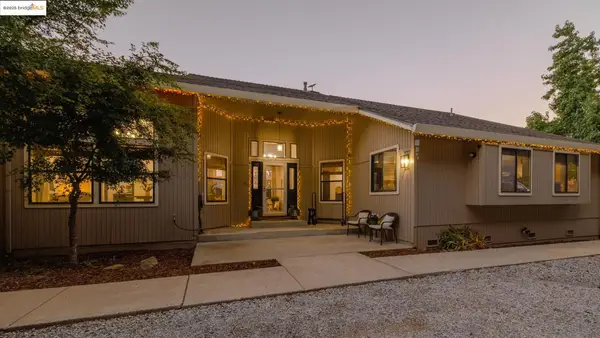 $665,000Active3 beds 3 baths2,582 sq. ft.
$665,000Active3 beds 3 baths2,582 sq. ft.22340 Sanger Ct, Twain Harte, CA 95383
MLS# 41107133Listed by: KW SIERRA FOOTHILLS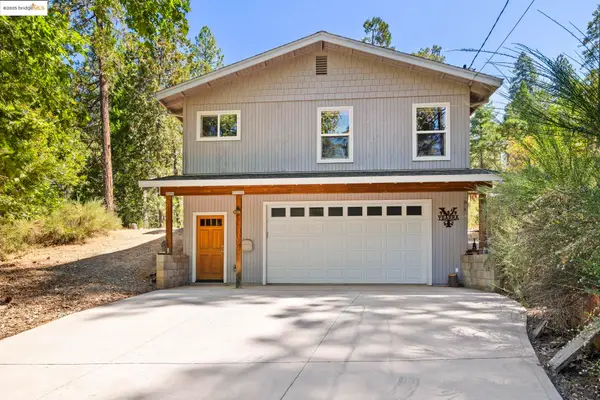 $479,950Active3 beds 2 baths1,741 sq. ft.
$479,950Active3 beds 2 baths1,741 sq. ft.22699 Tamarack Dr, Twain Harte, CA 95383
MLS# 41107131Listed by: COLDWELL BANKER MOTHER LODE RE
