22782 Golf Club Drive, Twain Harte, CA 95383
Local realty services provided by:Better Homes and Gardens Real Estate Royal & Associates
Listed by:avery bryant
Office:coldwell banker twain harte re
MLS#:41085591
Source:CA_BRIDGEMLS
Price summary
- Price:$649,995
- Price per sq. ft.:$357.93
About this home
ACTIVE TWAIN HARTE LAKE MEMBERSHIP! This charming 3-story home, located in the heart of Twain Harte, sits on a spacious 0.34-acre lot with stunning views of the Twain Harte Golf Course from the expansive deck. With 1,816 sq ft, the home features 3 bedrooms, 2 bathrooms, and a primary suite on the main level. The rustic charm of open wood beam ceilings and stone floors in the NEWLY RENOVATED kitchen and UPDATED bathrooms gives a cozy feel. The main living area is perfect for gatherings, while an upstairs SPACIOUS loft offers additional guest space. The downstairs bedroom provides privacy with easy access to the laundry area and an additional deck. Enjoy a formal dining room, central heat and air, a newer tankless water heater, and a wood-burning fireplace. Most home contents, including appliances and furnishings, are included for a move-in ready experience. A carport accommodates two vehicles, and the property offers multiple flat areas for outdoor living. Lake membership is available, and it's just a short stroll to town or the lake. The home is connected to public water and sewer. Don't miss the secret trail to Epperson Park, home to the "Concert in the Pines" every summer. This location offers a peaceful retreat or a family gathering spot with plenty of potential.
Contact an agent
Home facts
- Year built:1935
- Listing ID #:41085591
- Added:232 day(s) ago
- Updated:October 03, 2025 at 07:27 AM
Rooms and interior
- Bedrooms:3
- Total bathrooms:2
- Full bathrooms:2
- Living area:1,816 sq. ft.
Heating and cooling
- Cooling:Ceiling Fan(s), Wall/Window Unit(s)
- Heating:Central, Space Heater, Wood Stove
Structure and exterior
- Roof:Shingle
- Year built:1935
- Building area:1,816 sq. ft.
- Lot area:0.34 Acres
Finances and disclosures
- Price:$649,995
- Price per sq. ft.:$357.93
New listings near 22782 Golf Club Drive
- New
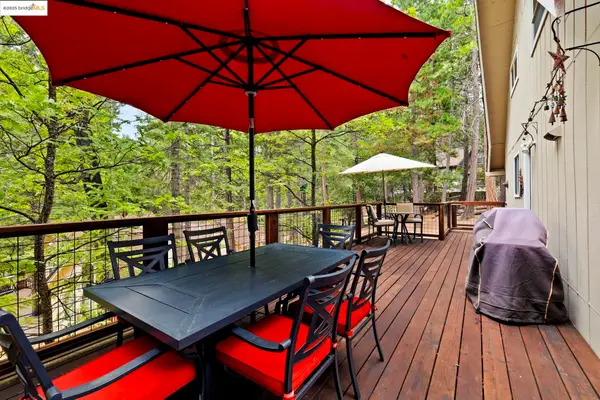 $525,000Active3 beds 2 baths2,074 sq. ft.
$525,000Active3 beds 2 baths2,074 sq. ft.23184 Middle Camp Rd, Twain Harte, CA 95383
MLS# 41113612Listed by: RE/MAX EXECUTIVE - New
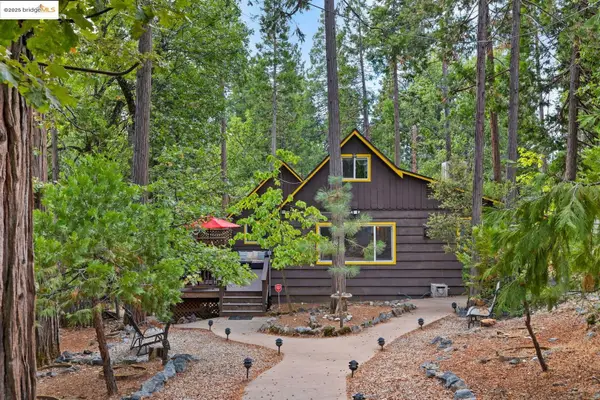 $469,000Active3 beds 2 baths1,504 sq. ft.
$469,000Active3 beds 2 baths1,504 sq. ft.22723 Bret Harte Dr, Twain Harte, CA 95383
MLS# 41113503Listed by: BHHS DRYSDALE- TWAIN HARTE - New
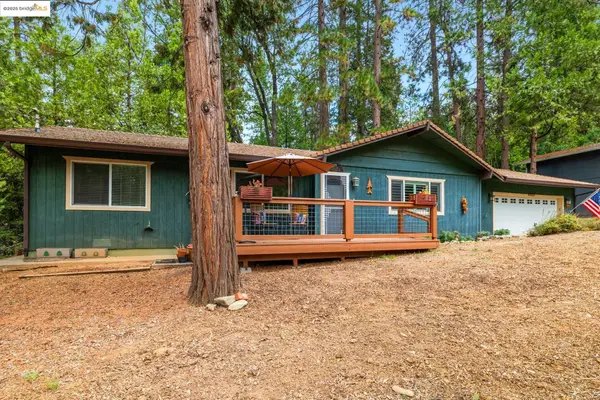 $409,000Active3 beds 2 baths1,388 sq. ft.
$409,000Active3 beds 2 baths1,388 sq. ft.18814 Middle Camp Sugar Pine Rd, Twain Harte, CA 95383
MLS# 41113241Listed by: BHHS DRYSDALE- SONORA - New
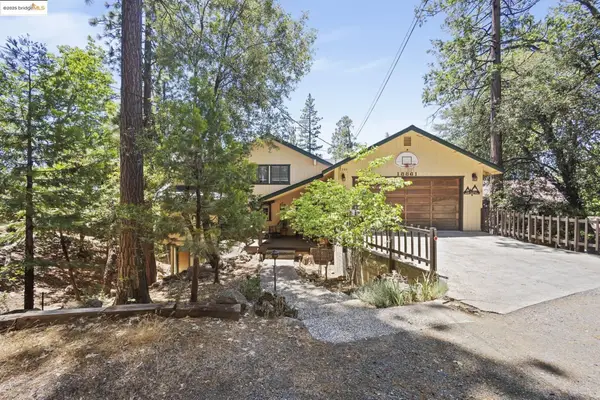 $699,999Active4 beds 4 baths2,681 sq. ft.
$699,999Active4 beds 4 baths2,681 sq. ft.18861 Lookout Dr, Twain Harte, CA 95383
MLS# 41113016Listed by: CENTURY 21/WILDWOOD PROPERTIES - New
 $399,000Active2 beds 1 baths960 sq. ft.
$399,000Active2 beds 1 baths960 sq. ft.22930 Placer Dr, Twain Harte, CA 95383
MLS# 41112901Listed by: HEALY HOMES, INC. 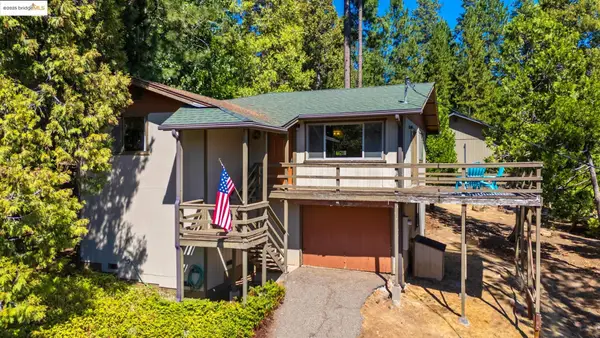 $250,000Pending3 beds 2 baths1,172 sq. ft.
$250,000Pending3 beds 2 baths1,172 sq. ft.19899 Greenview Drive, Twain Harte, CA 95383
MLS# 41112564Listed by: COLDWELL BANKER TWAIN HARTE RE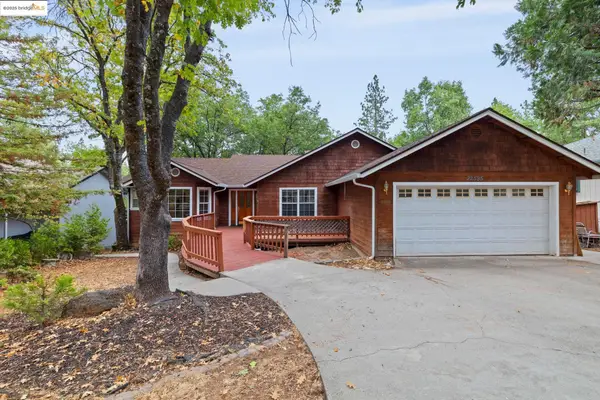 $465,000Active3 beds 2 baths1,918 sq. ft.
$465,000Active3 beds 2 baths1,918 sq. ft.22595 Cedar Pines Ave, Twain Harte, CA 95383
MLS# 41112175Listed by: COLDWELL BANKER TWAIN HARTE RE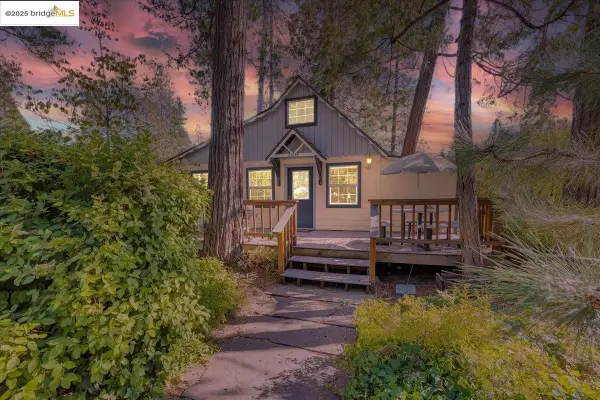 $325,000Active2 beds 1 baths508 sq. ft.
$325,000Active2 beds 1 baths508 sq. ft.23057 Fuller RD, TWAIN HARTE, CA 95383
MLS# 41112120Listed by: KW SIERRA FOOTHILLS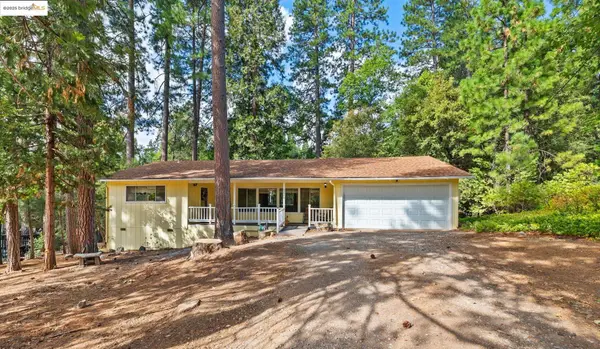 $365,000Active2 beds 2 baths1,316 sq. ft.
$365,000Active2 beds 2 baths1,316 sq. ft.23718 Fremont Way, Twain Harte, CA 95383
MLS# 41112022Listed by: MODERN BROKER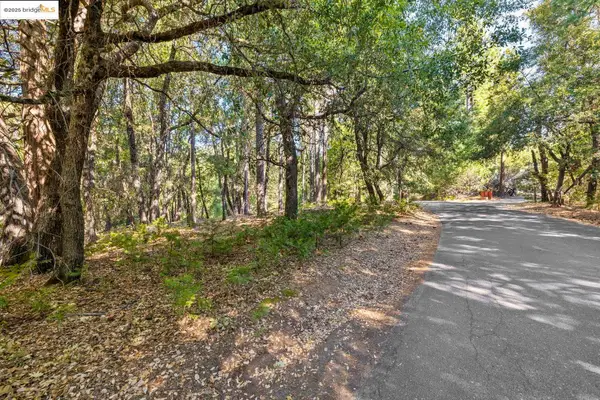 $149,000Active1.51 Acres
$149,000Active1.51 Acres23744 Mount Elizabeth Rd, Twain Harte, CA 95383
MLS# 41111168Listed by: BHHS DRYSDALE- TWAIN HARTE
