23289 Joaquin Gully Rd, Twain Harte, CA 95383
Local realty services provided by:Better Homes and Gardens Real Estate Royal & Associates
23289 Joaquin Gully Rd,Twain Harte, CA 95383
$549,999
- 4 Beds
- 2 Baths
- 2,434 sq. ft.
- Single family
- Active
Listed by: carolyn sharp
Office: sharp realty
MLS#:41095102
Source:CA_BRIDGEMLS
Price summary
- Price:$549,999
- Price per sq. ft.:$225.97
About this home
This 4BD/2BA + oversized game room + 2 car garage house is ready for you to arrive and relax as every surface has been thoughtfully touched to create a luxurious retreat. Impressive curb appeal with it's impressive brick terraced patios, mature trees, white picket fenced yard and inviting wrap around covered porch. The antique front door & windows framing the forest view are followed by beautiful flooring & custom paint throughout amplifying the cozy feel. The living room w/impressive fireplace to keep you warm, kitchen w/veined quartz counters, white cabinetry, bay windows overlooking the back yard/outdoor fireplace, new appliance pkg & lots of counter space. Oversized primary suite occupies entire upper floor complete w/fairytale 2 story walk in closet, darling bathroom with amazing marble floors & full sitting room (or 4thBD). Main floor has 2 guest bedrooms w/built-in, guest bath, mud room/laundry. Lower level game room/additional sleeping areas. Just a few blocks to downtown Twain Harte a four season vacation community that sits on the outskirts of Sierra National Forest, just miles to Dodge Ridge Ski Resort, Pinecrest Lake Marina, Black Oak Casino, Long Barn Ice Rink, Epperson Park featuring a Skate Park and Bocce Ball Court, New Melonies Lake & South Fork River
Contact an agent
Home facts
- Year built:1955
- Listing ID #:41095102
- Added:199 day(s) ago
- Updated:November 12, 2025 at 03:46 PM
Rooms and interior
- Bedrooms:4
- Total bathrooms:2
- Full bathrooms:2
- Living area:2,434 sq. ft.
Heating and cooling
- Cooling:Central Air
- Heating:Propane, Wood Stove
Structure and exterior
- Roof:Shingle
- Year built:1955
- Building area:2,434 sq. ft.
- Lot area:0.32 Acres
Finances and disclosures
- Price:$549,999
- Price per sq. ft.:$225.97
New listings near 23289 Joaquin Gully Rd
- New
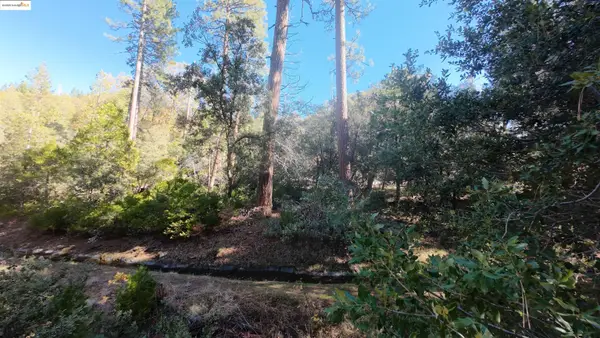 $18,300Active0.36 Acres
$18,300Active0.36 Acres22443 Broken Bough Ln, Twain Harte, CA 95383
MLS# 41117103Listed by: COLDWELL BANKER TWAIN HARTE RE - New
 $399,000Active4 beds 3 baths2,160 sq. ft.
$399,000Active4 beds 3 baths2,160 sq. ft.17851 Robin Rd, Twain Harte, CA 95383
MLS# 41116986Listed by: BHHS DRYSDALE- SONORA - New
 $329,000Active2 beds 1 baths930 sq. ft.
$329,000Active2 beds 1 baths930 sq. ft.22529 Twain Harte Dr, Twain Harte, CA 95383
MLS# 41116948Listed by: COLDWELL BANKER TWAIN HARTE RE - New
 $479,000Active3 beds 2 baths1,612 sq. ft.
$479,000Active3 beds 2 baths1,612 sq. ft.22324 Twain Harte Drive, Twain Harte, CA 95383
MLS# 225141579Listed by: AT HOME REAL ESTATE GROUP - New
 $309,000Active2 beds 1 baths1,050 sq. ft.
$309,000Active2 beds 1 baths1,050 sq. ft.17873 Lark Drive, Twain Harte, CA 95383
MLS# 225139968Listed by: HOMESMART PV & ASSOCIATES - New
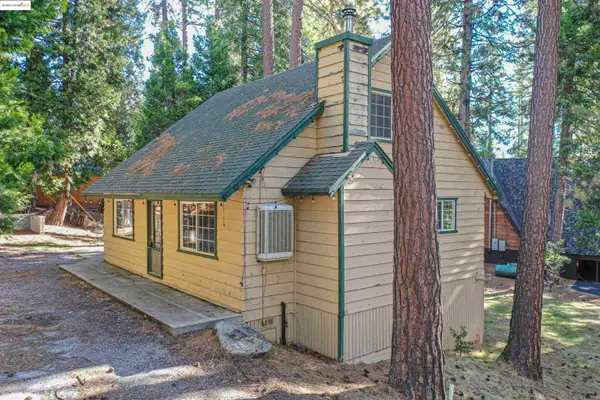 $339,000Active3 beds 2 baths1,440 sq. ft.
$339,000Active3 beds 2 baths1,440 sq. ft.23995 Pine Cone Rd, Twain Harte, CA 95383
MLS# 41116521Listed by: KW SIERRA FOOTHILLS - New
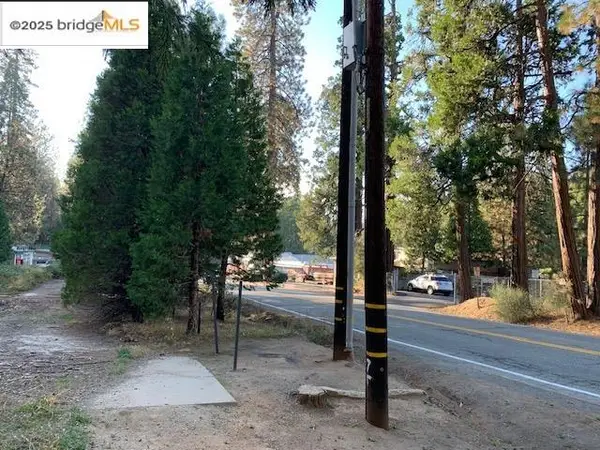 $139,000Active0.42 Acres
$139,000Active0.42 Acres22975 Twain Harte Dr, Twain Harte, CA 95383
MLS# 41116519Listed by: CENTURY 21 SIERRA PROPERTIES 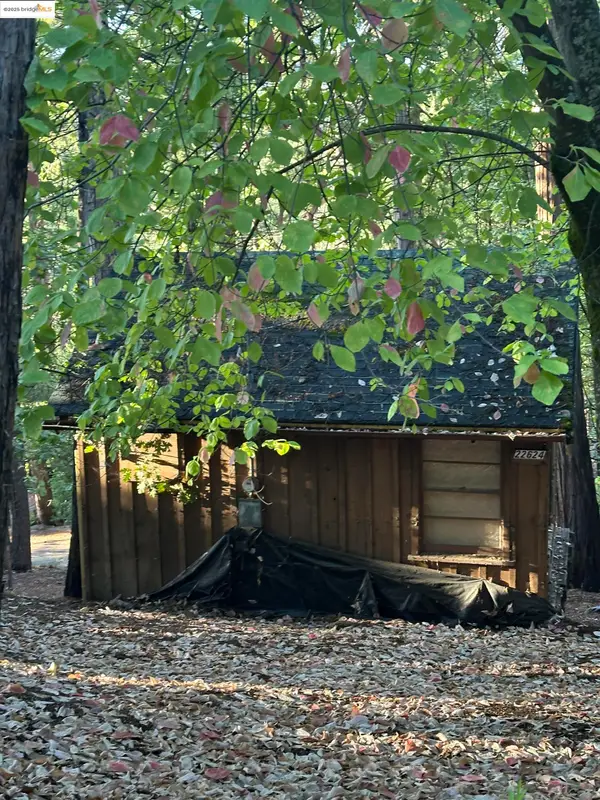 $86,900Active-- beds 1 baths192 sq. ft.
$86,900Active-- beds 1 baths192 sq. ft.22624 Tamarack Dr, Twain Harte, CA 95383
MLS# 41116397Listed by: KHT REALTY, INC.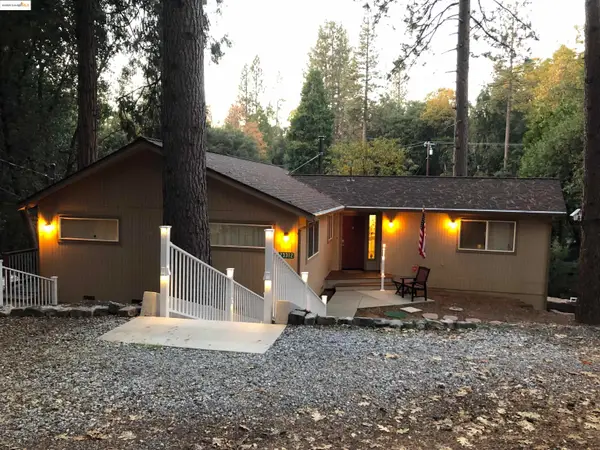 $475,000Active3 beds 2 baths1,632 sq. ft.
$475,000Active3 beds 2 baths1,632 sq. ft.23312 Tanager Drive, Twain Harte, CA 95383
MLS# 41116201Listed by: BARENDREGT PROPERTIES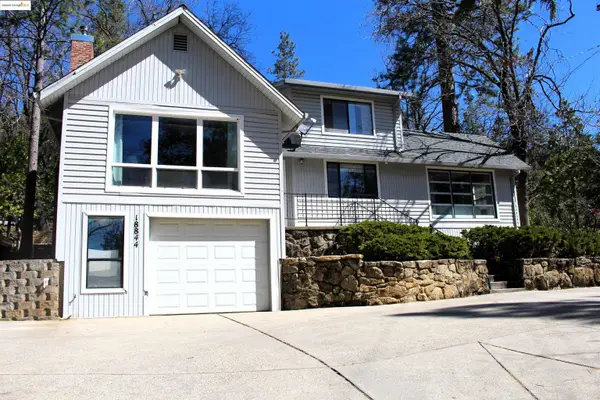 $549,000Active3 beds 2 baths2,103 sq. ft.
$549,000Active3 beds 2 baths2,103 sq. ft.18844 Holly Dr, Twain Harte, CA 95383
MLS# 41115603Listed by: CENTURY 21/WILDWOOD PROPERTIES
