23835 Pine Lake Drive, Twain Harte, CA 95383
Local realty services provided by:Better Homes and Gardens Real Estate Integrity Real Estate
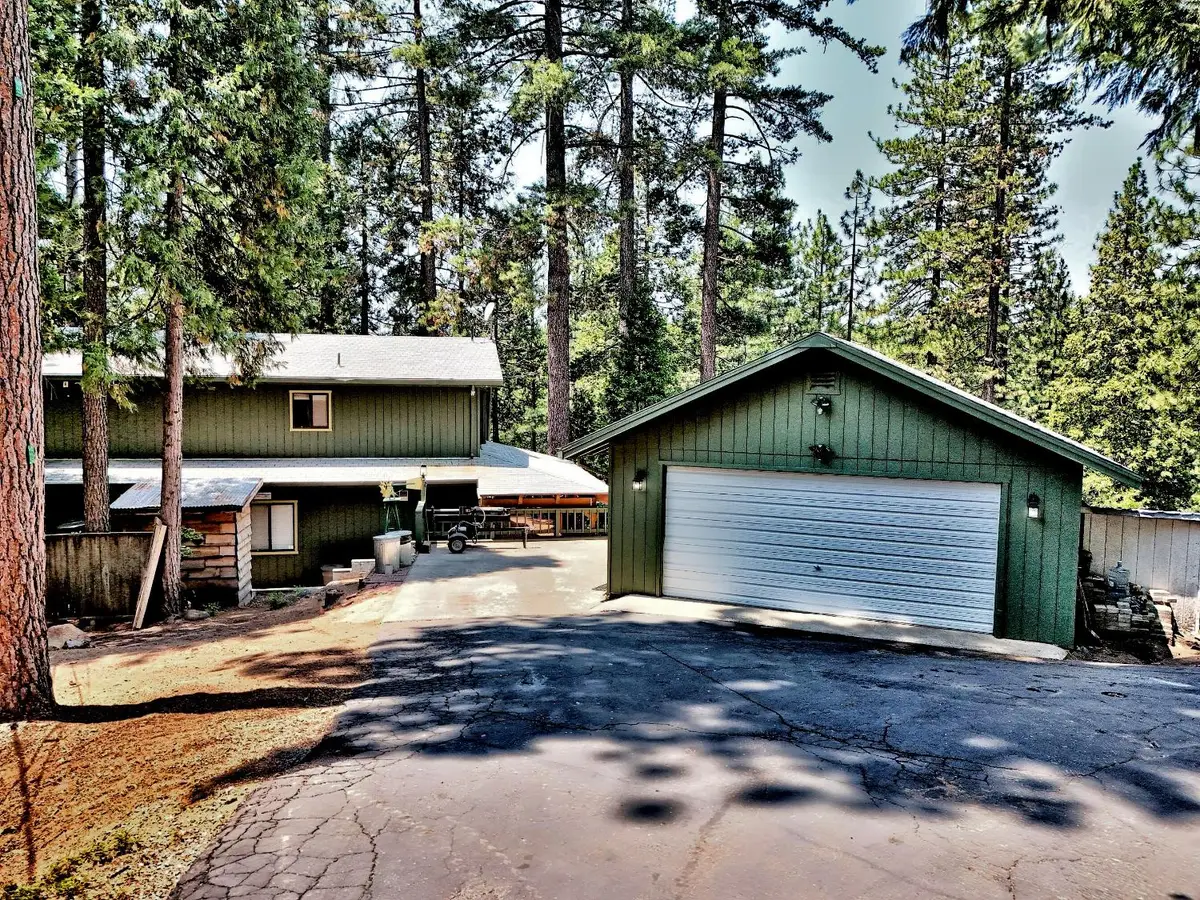
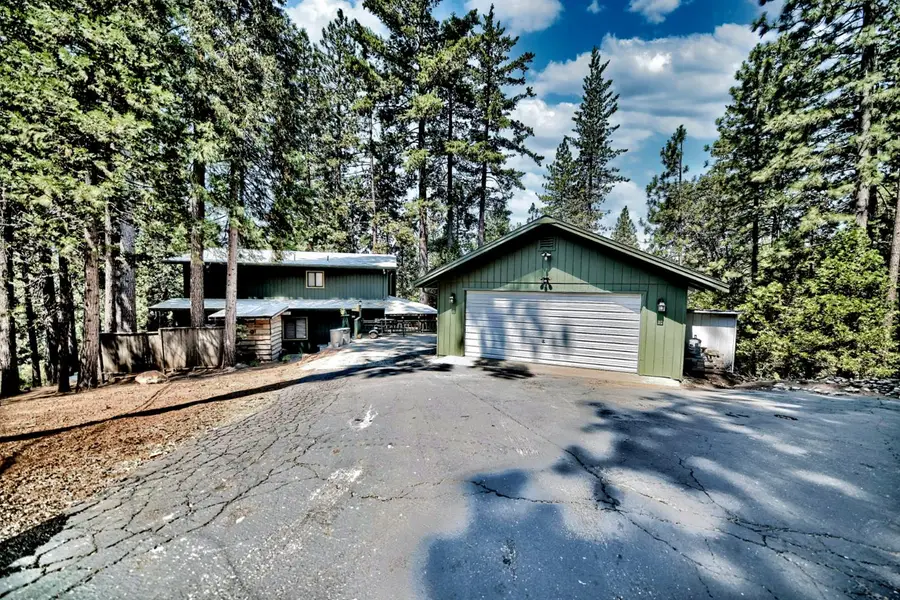

23835 Pine Lake Drive,Twain Harte, CA 95383
$599,900
- 3 Beds
- 3 Baths
- 2,412 sq. ft.
- Single family
- Pending
Listed by:michael pappas
Office:realty one group zoom
MLS#:225093748
Source:MFMLS
Price summary
- Price:$599,900
- Price per sq. ft.:$248.71
About this home
This beautifully maintained 3bd./2.5ba. mountain home sits on 1.18 private acres and offer 2412 sq. ft. of comfort, charm, & stunning forest views. Step inside to a warm & inviting interior with laminate plank flooring & huge rock to ceiling fireplace in living room with two sets of french doors leading to one of two newly painted wrap around decks with majectic mountain views perfect for entertaining & relaxing. Updated modern kitchen features new stainless steel appliances, Corian countertops, Recessed lighting, and a pantry. The main level Master adds convenience, while two upstairs bedrooms & a balcony provide privacy & character. Downstairs, discover a spacious extra room with its own entrance, bathroom, & a custom oak bar setup with wood stove, ideal for a family room, guest suite, or 4th bedroom. Additional features include: Custom 35'x 17' workshop with storage loft & 15' roll up door & an also a 2-car garage, Separate .53 ac. parcel included in sale, Central Heat/AC, Dual pane windows, Ceiling fans in all rooms, Whole house fan, newer 50 gal. water heater, & Frig, Washer & Dryer are included. Enjoy exclusive private lake access in walking distance, & Dodge Ridge ski resort, Pinecrest Lake & Black Oak Casino only 20 min. away. This would be a great vacation rental as wel
Contact an agent
Home facts
- Year built:1978
- Listing Id #:225093748
- Added:29 day(s) ago
- Updated:August 15, 2025 at 07:13 AM
Rooms and interior
- Bedrooms:3
- Total bathrooms:3
- Full bathrooms:2
- Living area:2,412 sq. ft.
Heating and cooling
- Cooling:Ceiling Fan(s), Central, Whole House Fan
- Heating:Central, Fireplace(s), Propane, Wood Stove
Structure and exterior
- Roof:Composition Shingle, Shingle
- Year built:1978
- Building area:2,412 sq. ft.
- Lot area:1.18 Acres
Utilities
- Sewer:Septic Connected, Septic System
Finances and disclosures
- Price:$599,900
- Price per sq. ft.:$248.71
New listings near 23835 Pine Lake Drive
- New
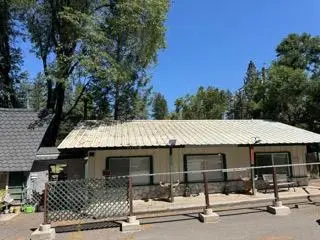 $249,950Active2 beds 1 baths1,088 sq. ft.
$249,950Active2 beds 1 baths1,088 sq. ft.22622 Twain Harte Drive, Twain Harte, CA 95383
MLS# 225106076Listed by: RE/MAX EXECUTIVE - New
 $599,000Active4 beds 2 baths1,440 sq. ft.
$599,000Active4 beds 2 baths1,440 sq. ft.22461 Ponderosa Drive, Twain Harte, CA 95383
MLS# ML82017750Listed by: WAYLAND PROPERTIES, INC. - New
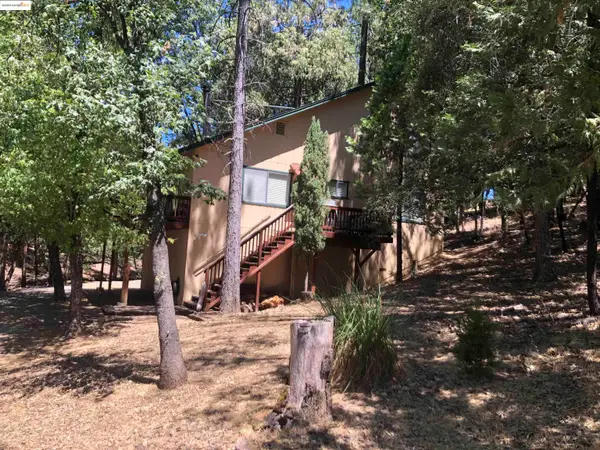 $339,000Active3 beds 2 baths1,320 sq. ft.
$339,000Active3 beds 2 baths1,320 sq. ft.17251 Nile River Drive, Twain Harte, CA 95370
MLS# 41107725Listed by: FRIENDS REAL ESTATE SERVICES - New
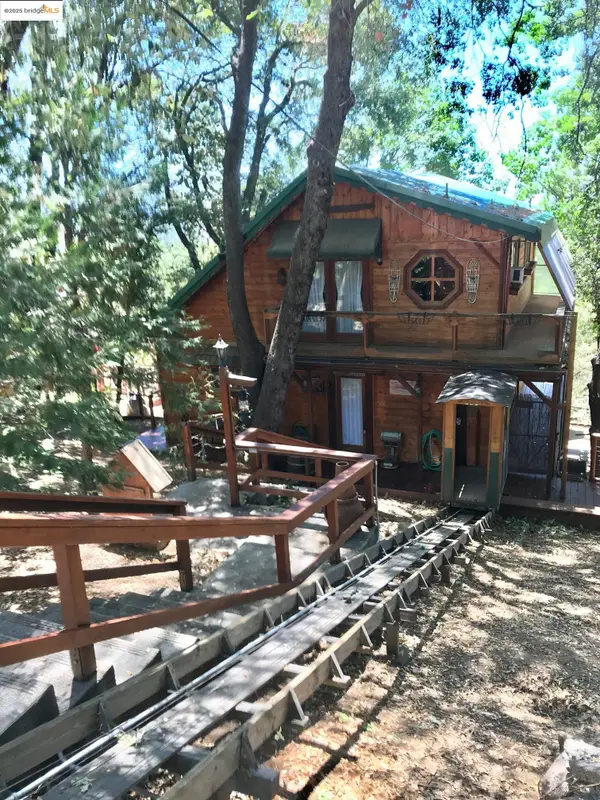 $465,000Active3 beds 2 baths1,410 sq. ft.
$465,000Active3 beds 2 baths1,410 sq. ft.18981 Huron Drive, Twain Harte, CA 95383
MLS# 41107528Listed by: WILSON REALTY - New
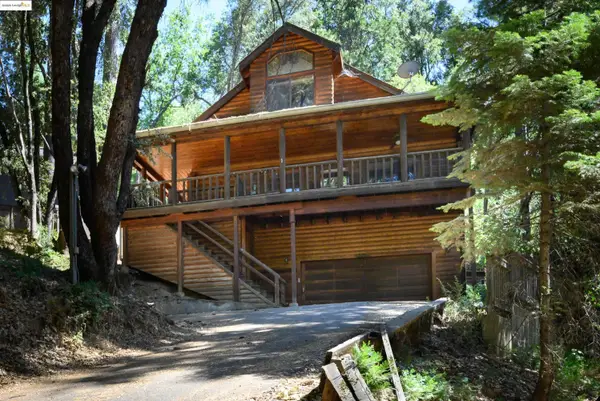 $699,900Active5 beds 3 baths3,171 sq. ft.
$699,900Active5 beds 3 baths3,171 sq. ft.22511 Lilac Ln, Twain Harte, CA 95383
MLS# 41107280Listed by: CENTURY 21/WILDWOOD PROPERTIES - New
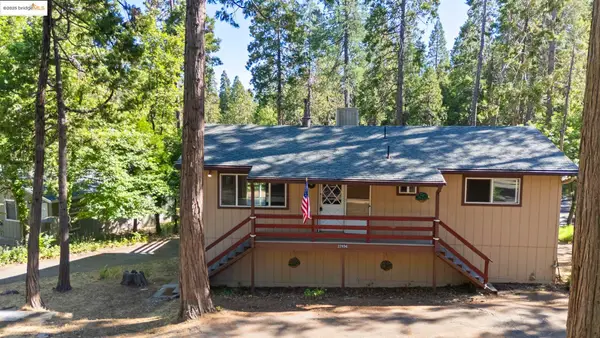 $375,000Active2 beds 2 baths1,008 sq. ft.
$375,000Active2 beds 2 baths1,008 sq. ft.22856 Miners Ave, Twain Harte, CA 95383
MLS# 41107196Listed by: COLDWELL BANKER TWAIN HARTE RE - New
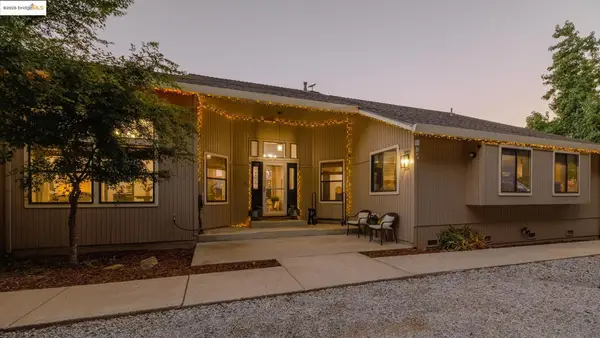 $665,000Active3 beds 3 baths2,582 sq. ft.
$665,000Active3 beds 3 baths2,582 sq. ft.22340 Sanger Ct, Twain Harte, CA 95383
MLS# 41107133Listed by: KW SIERRA FOOTHILLS - New
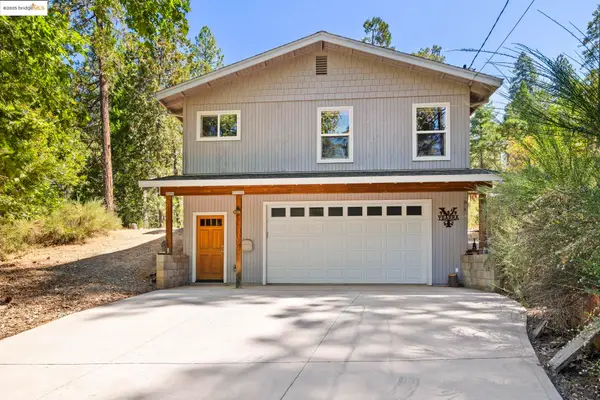 $479,950Active3 beds 2 baths1,741 sq. ft.
$479,950Active3 beds 2 baths1,741 sq. ft.22699 Tamarack Dr, Twain Harte, CA 95383
MLS# 41107131Listed by: COLDWELL BANKER MOTHER LODE RE 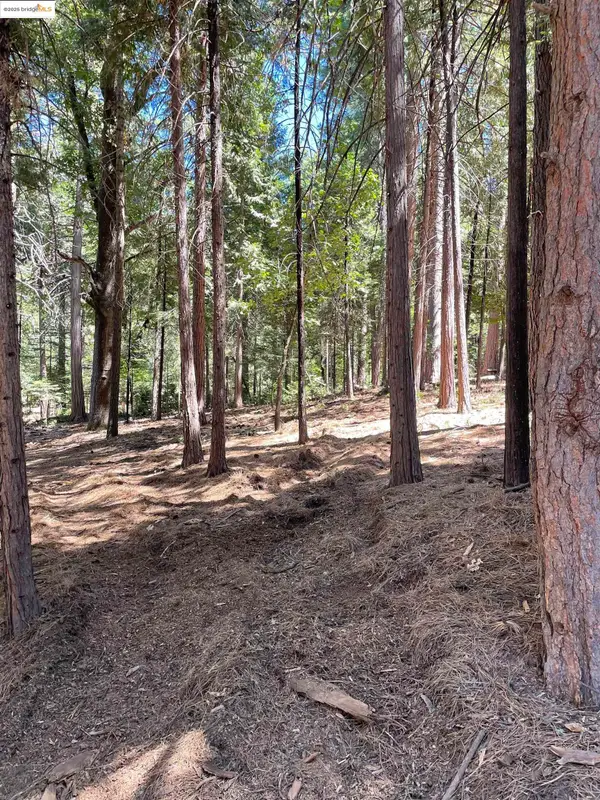 $39,500Pending0.63 Acres
$39,500Pending0.63 Acres23682 Buckeye Circle, Twain Harte, CA 95383
MLS# 41107087Listed by: COLDWELL BANKER SEGERSTROM- New
 $390,000Active3 beds 2 baths1,824 sq. ft.
$390,000Active3 beds 2 baths1,824 sq. ft.23942 Redwood Court, Twain Harte, CA 95383
MLS# 225102167Listed by: HOMESMART PV & ASSOCIATES
