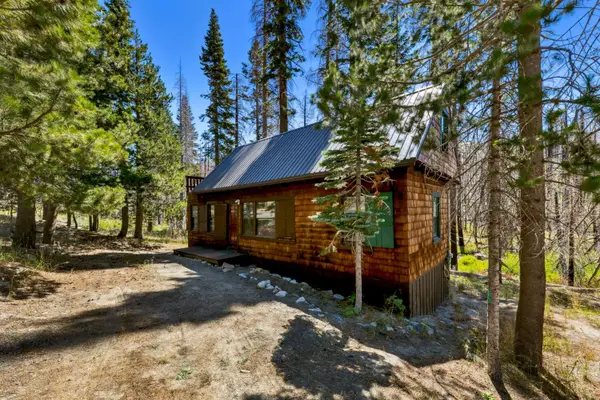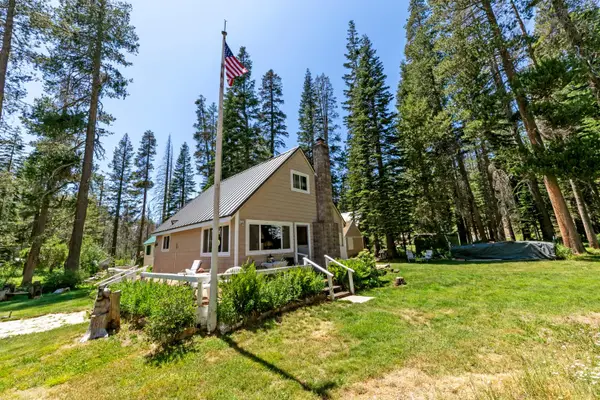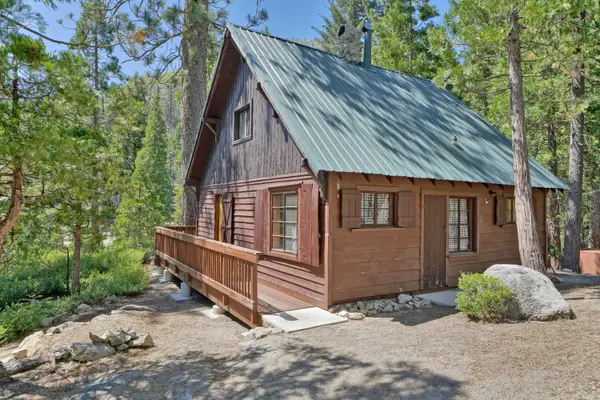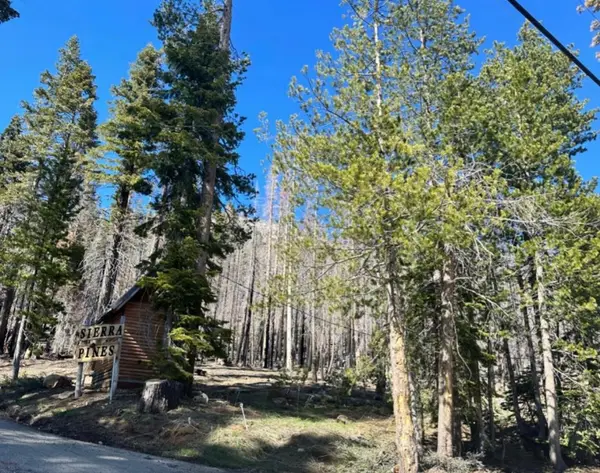164 Margaret Drive, Twin Bridges, CA 95735
Local realty services provided by:Better Homes and Gardens Real Estate Integrity Real Estate
164 Margaret Drive,Twin Bridges, CA 95735
$410,000
- 3 Beds
- 2 Baths
- 908 sq. ft.
- Single family
- Active
Listed by:robin baimas
Office:house 2 home properties
MLS#:225033374
Source:MFMLS
Price summary
- Price:$410,000
- Price per sq. ft.:$451.54
About this home
Cabin Near Sierra-at-Tahoe - Partially Furnished & Move-In Ready! Welcome to 164 Margaret Dr, in Strawberry Heights! A charming 3-bedroom, 2-bathroom cabin offering cozy mountain living in just over 900 sq. ft. Nestled in a peaceful setting and just minutes from Sierra-at-Tahoe Ski Resort, this home is perfect for outdoor enthusiasts and those looking for a tranquil escape. Inside, you'll find a warm and inviting space with rustic charm, an open living area filled with natural light and a well-equipped kitchen. Step outside to enjoy the spacious newly built deck perfect for relaxing after a day on the slopes or exploring nearby trails. Sold fully furnished, this retreat is ready for you to move in and start enjoying mountain life right away! Property offers all new dual pane windows, newer electrical, new room heaters, shed, parallel car parking and more!! Located just 90 minutes from the Sacramento area, 20 minutes to South Lake Tahoe, Don't miss this incredible opportunity!
Contact an agent
Home facts
- Year built:1960
- Listing ID #:225033374
- Added:192 day(s) ago
- Updated:September 28, 2025 at 03:14 PM
Rooms and interior
- Bedrooms:3
- Total bathrooms:2
- Full bathrooms:2
- Living area:908 sq. ft.
Heating and cooling
- Cooling:Central
- Heating:Baseboard, Fireplace(s)
Structure and exterior
- Roof:Metal
- Year built:1960
- Building area:908 sq. ft.
- Lot area:0.37 Acres
Finances and disclosures
- Price:$410,000
- Price per sq. ft.:$451.54
New listings near 164 Margaret Drive
 $305,000Active3 beds 1 baths776 sq. ft.
$305,000Active3 beds 1 baths776 sq. ft.34 Milestone Road #23, Kyburz, CA 95720
MLS# 225111968Listed by: AMERICAN RIVER CANYON REALTORS $499,000Active3 beds 2 baths1,458 sq. ft.
$499,000Active3 beds 2 baths1,458 sq. ft.20316 Us Highway 50, Twin Bridges, CA 95735
MLS# 225111217Listed by: HOMESMART ICARE REALTY $165,000Pending3 beds 1 baths900 sq. ft.
$165,000Pending3 beds 1 baths900 sq. ft.46 Milestone #22, Twin Bridges, CA 95735
MLS# 225107598Listed by: AMERICAN RIVER CANYON REALTORS $500,000Active3 beds 1 baths1,352 sq. ft.
$500,000Active3 beds 1 baths1,352 sq. ft.7075 Mount Ralston Road, Twin Bridges, CA 95735
MLS# 225103457Listed by: AMERICAN RIVER CANYON REALTORS $239,000Active2 beds 1 baths624 sq. ft.
$239,000Active2 beds 1 baths624 sq. ft.42 Sciots Tract, Twin Bridges, CA 95735
MLS# 225088300Listed by: COMPASS $261,000Active4 beds 1 baths1,008 sq. ft.
$261,000Active4 beds 1 baths1,008 sq. ft.7380 Strawberry Creek Road, Kyburz, CA 95720
MLS# 225086548Listed by: RE/MAX GOLD $149,000Active0.34 Acres
$149,000Active0.34 Acres7177 Sierra Pines Road, Twin Bridges, CA 95735
MLS# 225078867Listed by: RE/MAX GOLD SIERRA OAKS
