26726 Lake Forest Drive, Twin Peaks, CA 92391
Local realty services provided by:Better Homes and Gardens Real Estate Reliance Partners
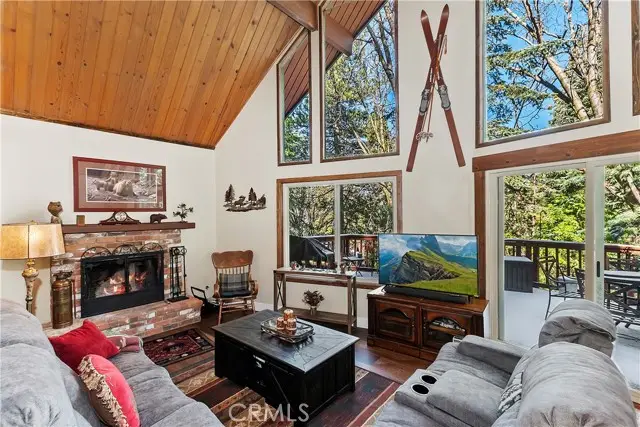

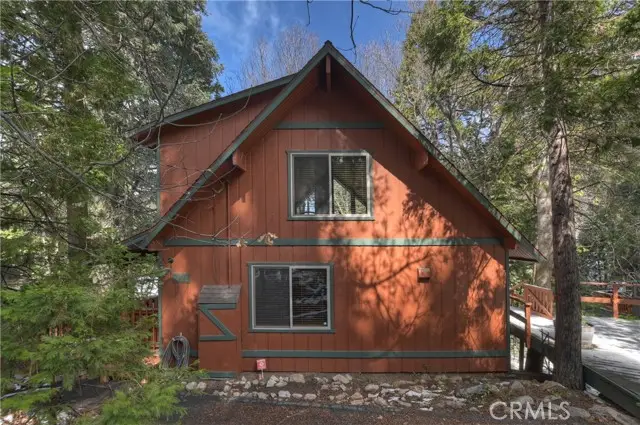
26726 Lake Forest Drive,Twin Peaks, CA 92391
$475,000
- 3 Beds
- 3 Baths
- 1,544 sq. ft.
- Single family
- Active
Listed by:patrick kennedy
Office:the kennedys
MLS#:CRIG25044675
Source:CAMAXMLS
Price summary
- Price:$475,000
- Price per sq. ft.:$307.64
About this home
BIG PRICED REDUCTION!! THIS ONE WILL NOT LAST! Beautiful A-Frame Surrounded by The Peaceful Forest!! This is the Quintessential "Elegant Cabin in the Woods". The Living Room has an Entire Wall of Windows Framing the Blue Sky and Evergreens. This Lovingly Maintained Mountain Home has Easy Level Access and Plenty of Level, Off Street Parking for 4-5 cars. Spend the afternoon next to the Crackling Fire and Absorb the Quiet Ambience of this Unique Forest Setting. The Spacious Private Deck is Perfect for Relaxing on those Warm Summer Evenings with Friends and Family. The Main Floor includes the Living Room, Upgraded Kitchen, Dining Area, Laundry, Bedroom and Half Bathroom. The Loft has Tremendous Views out of the Upper Wall of Windows and includes a Spacious Bedroom with Two Large Closets, and Full Bathroom. The Lower Level Studio offers a Unique Interior Entry or a Private Exterior Entry. The Studio includes an Open Concept Design with a Bedroom, Bathroom, and Living Area which could be a separate rental. The land has a specially designed spacious fenced dog run. Conveniently located close to all the fun and local happenings nearby in Lake Arrowhead, Cedar Glen and Sky Park - Santa's Village. Snowboarding is 8 miles and Big Bear is approximately 40 minutes. The Lake Arrowhead Country
Contact an agent
Home facts
- Year built:1977
- Listing Id #:CRIG25044675
- Added:161 day(s) ago
- Updated:August 14, 2025 at 05:06 PM
Rooms and interior
- Bedrooms:3
- Total bathrooms:3
- Full bathrooms:3
- Living area:1,544 sq. ft.
Heating and cooling
- Heating:Central
Structure and exterior
- Roof:Composition
- Year built:1977
- Building area:1,544 sq. ft.
- Lot area:0.21 Acres
Finances and disclosures
- Price:$475,000
- Price per sq. ft.:$307.64
New listings near 26726 Lake Forest Drive
- New
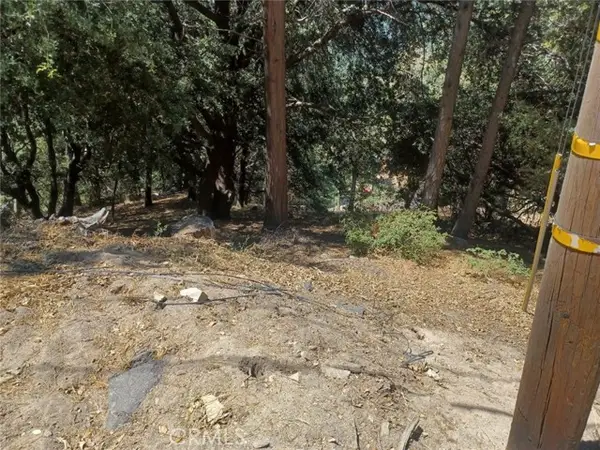 $14,900Active0.09 Acres
$14,900Active0.09 Acres0 Lo Lane, Twin Peaks, CA 92391
MLS# CRSW25182446Listed by: BERKSHIRE HATHAWAY HOMESERVICES CALIFORNIA PROPERTIES - New
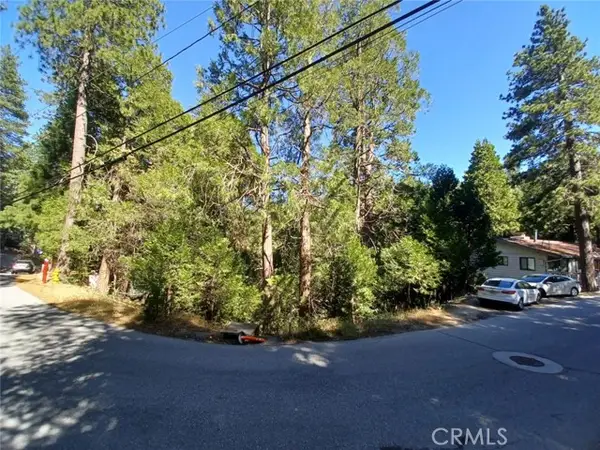 $34,900Active0.26 Acres
$34,900Active0.26 Acres0 Club House Drive, Twin Peaks, CA 92391
MLS# CRSW25182283Listed by: BERKSHIRE HATHAWAY HOMESERVICES CALIFORNIA PROPERTIES - New
 $14,900Active0.09 Acres
$14,900Active0.09 Acres0 Lo Lane, Twin Peaks, CA 92391
MLS# SW25182446Listed by: BERKSHIRE HATHAWAY HOMESERVICES CALIFORNIA PROPERTIES - New
 $14,900Active0.07 Acres
$14,900Active0.07 Acres0 Pine Trail, Twin Peaks, CA 92391
MLS# CRSW25182435Listed by: BERKSHIRE HATHAWAY HOMESERVICES CALIFORNIA PROPERTIES - New
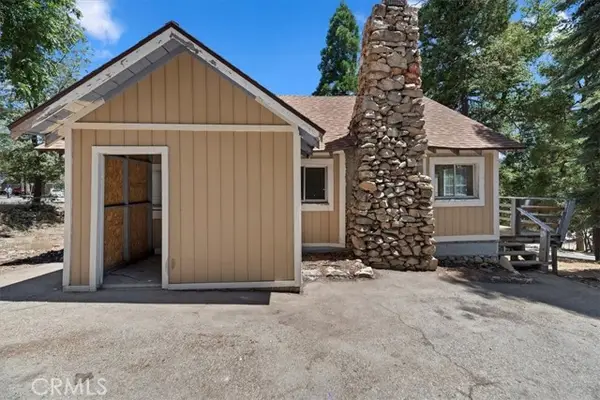 $499,800Active5 beds 4 baths3,120 sq. ft.
$499,800Active5 beds 4 baths3,120 sq. ft.26166 State Highway 189, Twin Peaks, CA 92391
MLS# CRCV25178410Listed by: LEGACY REALTY PARTNERS, INC - New
 $575,000Active3 beds 3 baths2,046 sq. ft.
$575,000Active3 beds 3 baths2,046 sq. ft.26328 Jacqueline Road, Twin Peaks, CA 92391
MLS# TR25178900Listed by: NEW CENTURY HOMES - New
 $397,775Active2 beds 3 baths1,676 sq. ft.
$397,775Active2 beds 3 baths1,676 sq. ft.25830 Ca-189, Twin Peaks, CA 92391
MLS# CRIG25176594Listed by: REAL BROKER - New
 $749,900Active5 beds 4 baths4,964 sq. ft.
$749,900Active5 beds 4 baths4,964 sq. ft.26625 Lake Forest Drive, Twin Peaks, CA 92391
MLS# CRIG25175276Listed by: CORCORAN GROUP OF CALIFORNIA INC.  $399,999Active3 beds 2 baths1,574 sq. ft.
$399,999Active3 beds 2 baths1,574 sq. ft.576 Rose Lane, Twin Peaks, CA 92391
MLS# CRIG25173078Listed by: KELLER WILLIAMS REALTY $429,000Active2 beds 1 baths960 sq. ft.
$429,000Active2 beds 1 baths960 sq. ft.26277 Alpine Lane, Twin Peaks, CA 92391
MLS# CRIG25172752Listed by: REAL BROKER
