860 Emerson Street, Upland, CA 91784
Local realty services provided by:Better Homes and Gardens Real Estate Royal & Associates
860 Emerson Street,Upland, CA 91784
$1,259,888
- 4 Beds
- 3 Baths
- 2,724 sq. ft.
- Single family
- Pending
Listed by: lupe martinez
Office: tri-star properties
MLS#:CRCV25219690
Source:CA_BRIDGEMLS
Price summary
- Price:$1,259,888
- Price per sq. ft.:$462.51
About this home
Welcome to this beautifully remodeled multi-level home in the highly desirable North Upland community. This stunning property offers 4 bedrooms, 3 beautifully remodeled bathrooms with modern finishes, and a 3-car attached garage offering plenty of parking and storage space, with stylish upgrades and functional features that make it ideal for both everyday living and upscale entertaining. Stylish, fully updated kitchen with quartz countertops, stainless steel appliances, kitchen island, and ample storage. Upstairs, each bedroom is generously sized, including the luxurious primary suite featuring a private balcony overlooking the front yard and view of the mountains, walk-in closet, dual vanities, and a custom walk-in shower in the en-suite bathroom - perfect for unwinding in style. Ideal for guests or multi-generational living, this home includes a main-floor bedroom and bathroom, offering flexibility and convenience rarely found. Bright and open floor plan with formal living room, formal dining room, and cozy family room with custom wet bar, built-in wine fridge, fireplace, French doors leading to a peaceful lattice-covered patio and private back yard, perfect for relaxing or entertaining. Recessed lighting and SPC Vinyl flooring throughout. Convenient indoor laundry room with st
Contact an agent
Home facts
- Year built:1977
- Listing ID #:CRCV25219690
- Added:54 day(s) ago
- Updated:November 24, 2025 at 11:50 PM
Rooms and interior
- Bedrooms:4
- Total bathrooms:3
- Full bathrooms:3
- Living area:2,724 sq. ft.
Heating and cooling
- Cooling:Ceiling Fan(s), Central Air
- Heating:Central
Structure and exterior
- Year built:1977
- Building area:2,724 sq. ft.
- Lot area:0.23 Acres
Finances and disclosures
- Price:$1,259,888
- Price per sq. ft.:$462.51
New listings near 860 Emerson Street
- Open Tue, 2 to 4pmNew
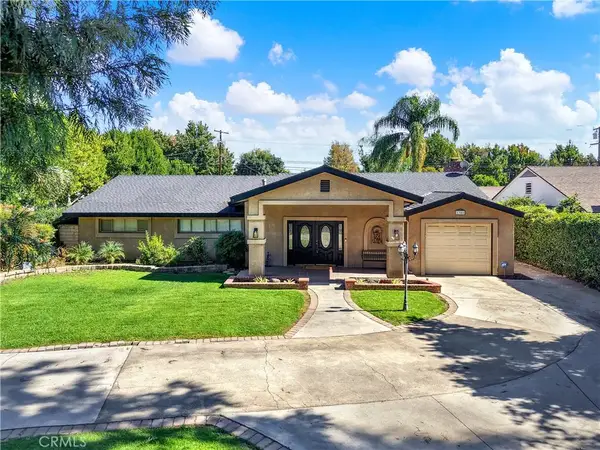 $1,250,000Active1 beds -- baths
$1,250,000Active1 beds -- baths1346 N Euclid Avenue, Upland, CA 91786
MLS# CV25237928Listed by: EXP REALTY OF GREATER LOS ANGELES - New
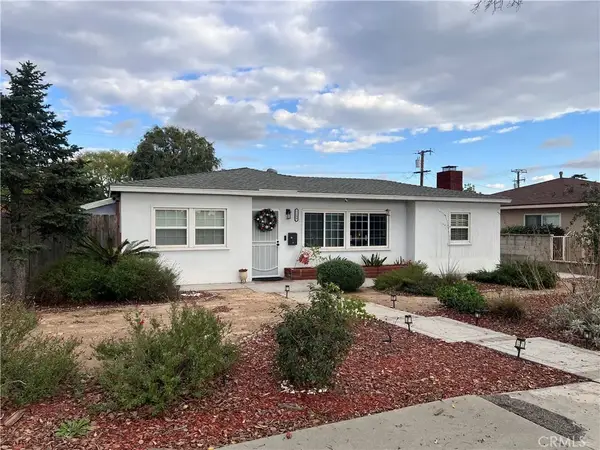 $699,999Active3 beds 1 baths1,222 sq. ft.
$699,999Active3 beds 1 baths1,222 sq. ft.1188 N 3rd, Upland, CA 91786
MLS# OC25264922Listed by: HUNTINGTON BEACH REALTY INC - New
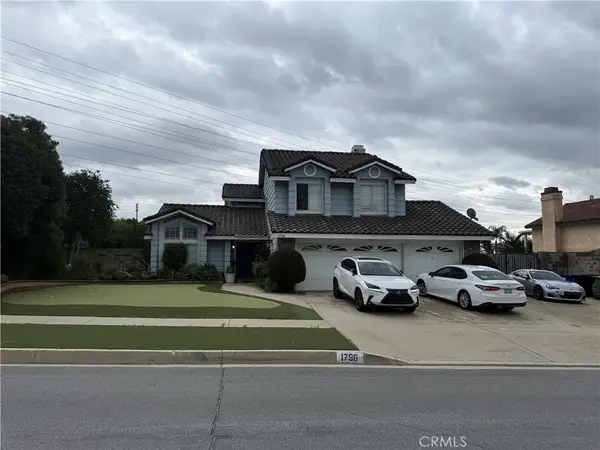 $995,000Active4 beds 3 baths2,426 sq. ft.
$995,000Active4 beds 3 baths2,426 sq. ft.1796 Sunnybrook, Upland, CA 91784
MLS# IV25264033Listed by: TOWER AGENCY - New
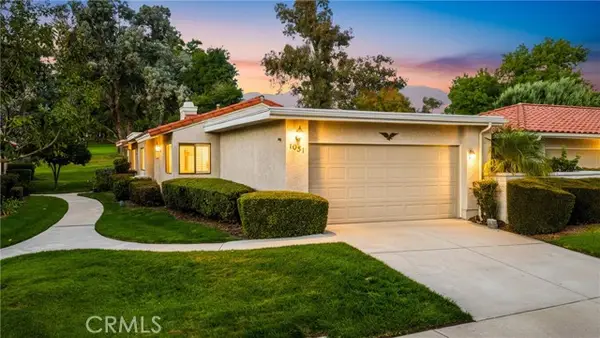 $778,000Active3 beds 2 baths1,575 sq. ft.
$778,000Active3 beds 2 baths1,575 sq. ft.1031 Pebble Beach Drive, Upland, CA 91784
MLS# CRCV25262029Listed by: CENTURY 21 MASTERS - New
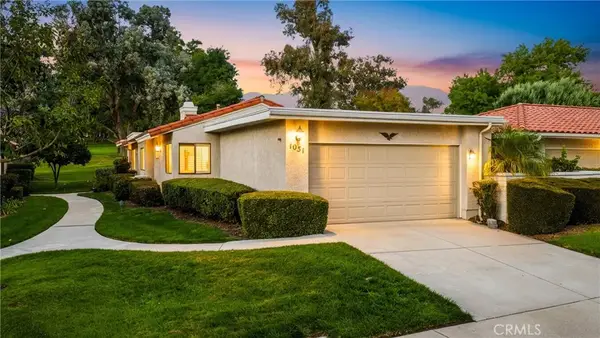 $778,000Active3 beds 2 baths1,575 sq. ft.
$778,000Active3 beds 2 baths1,575 sq. ft.1031 Pebble Beach Drive, Upland, CA 91784
MLS# CV25262029Listed by: CENTURY 21 MASTERS - New
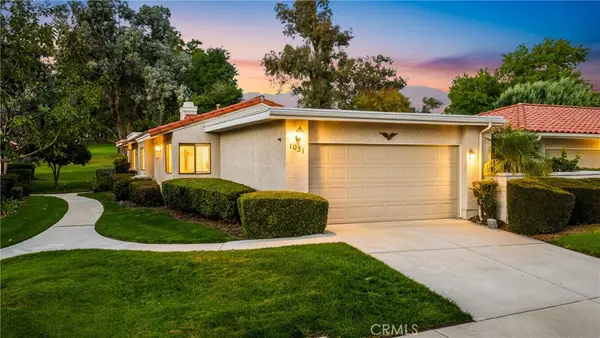 $778,000Active3 beds 2 baths1,575 sq. ft.
$778,000Active3 beds 2 baths1,575 sq. ft.1031 Pebble Beach Drive, Upland, CA 91784
MLS# CV25262029Listed by: CENTURY 21 MASTERS - New
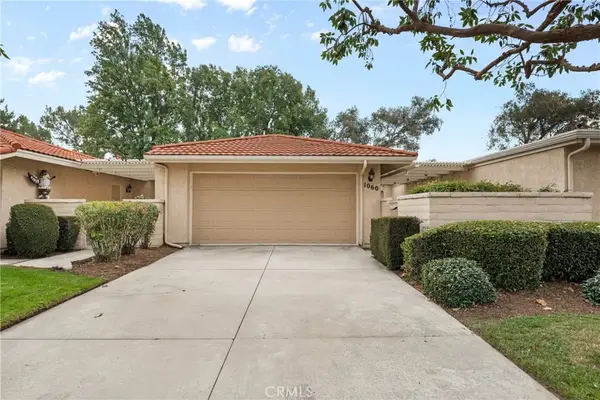 $690,000Active2 beds 2 baths1,390 sq. ft.
$690,000Active2 beds 2 baths1,390 sq. ft.1060 Pebble Beach, Upland, CA 91784
MLS# CV25233502Listed by: KALEO REAL ESTATE COMPANY - New
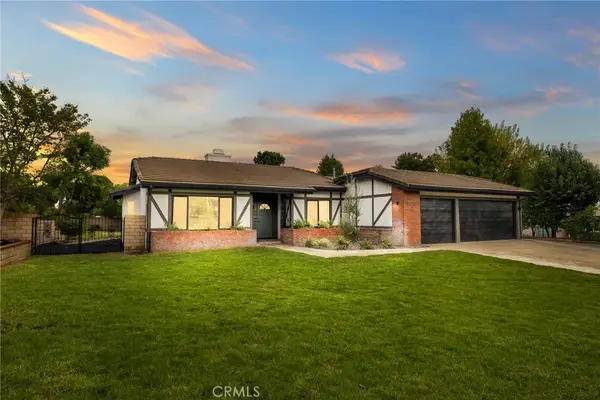 $1,149,777Active4 beds 2 baths1,990 sq. ft.
$1,149,777Active4 beds 2 baths1,990 sq. ft.2246 N Kelly, Upland, CA 91784
MLS# CV25263025Listed by: HILL TOP REAL ESTATE - New
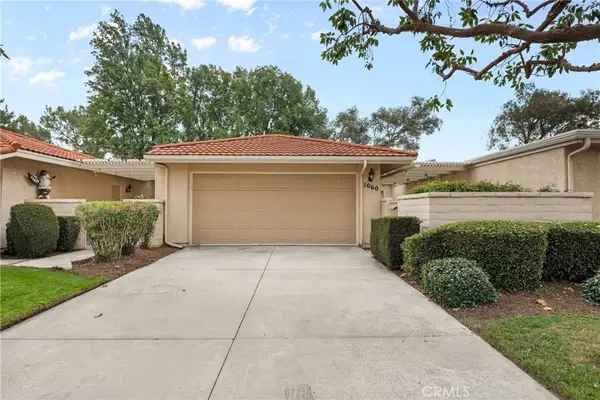 $690,000Active2 beds 2 baths1,390 sq. ft.
$690,000Active2 beds 2 baths1,390 sq. ft.1060 Pebble Beach, Upland, CA 91784
MLS# CV25233502Listed by: KALEO REAL ESTATE COMPANY - New
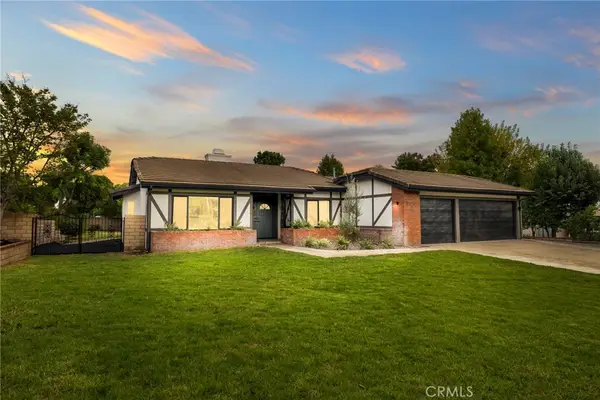 $1,149,777Active4 beds 2 baths1,990 sq. ft.
$1,149,777Active4 beds 2 baths1,990 sq. ft.2246 N Kelly, Upland, CA 91784
MLS# CV25263025Listed by: HILL TOP REAL ESTATE
