2899 Butler Lane, Valley Springs, CA 95252
Local realty services provided by:Better Homes and Gardens Real Estate Royal & Associates
Listed by: jeanne martin
Office: century 21 tri-dam realty
MLS#:225139525
Source:MFMLS
Price summary
- Price:$679,000
- Price per sq. ft.:$408.79
About this home
Welcome to this exceptional single level home on 1.10 private acres. This thoughtfully updated 3 bedroom 2 bathroom residence showcases 1661 sq ft of comfortable living space, complemented by an impressive 24x40 detached shop and 24x40 studio ADU unit above the shop. The heart of the home features a stunning remodeled kitchen with gorgeous walnut peninsula island, quartz countertops and stainless appliances. Crown molding and luxury vinyl flooring flow throughout the interior, while the primary bedroom boasts a beautifully updated accessible shower and quartz vanity. Convenient inside laundry with leathered quartz counter and stainless sink. Cozy great room with fireplace and patio door access to the covered patio and fenced backyard. Attached 579 sq ft garage with epoxy flooring that completes the main residence. The completely fenced & cross fenced property offers mature landscaping with automatic sprinklers, gated entry, extensive concrete driveway & walkways and abundant level parking for boats, RV's and trailers including a 25x12 metal RV covered parking area with full RV hookups (clean out & 30 amp power & water) generator ready (plumbed & equipped). The spacious covered patio provides perfect outdoor entertaining space with personal 6 person hot tub, while the fenced garden area includes raised beds with irrigation, grape vines & storage shed. The standout feature is the detached 24x40 shop with epoxy flooring, upgraded electrical (230/50 amp with welding plug & 230/20-amp plug), stainless utility sink, two metal front & rear roll up garage doors with openers, gas heater and ductless mini split system. Above the shop is the 960 sq ft game room/apartment with heat & air, gas fireplace,kitchenette, murphy bed and full bath. Ideal as an ADU for guests & family. Located near 3 lakes and recreation. This unique property perfectly combines rural privacy, with convenient access to recreational opportunities. Owned solar system,Smart Home Integration, plantation shutters are just a few of the additional amenities. Request the detailed feature sheet that includes additional features. So much to offer. Make a move to the foothills to this one of a kind property and love where you live.
Contact an agent
Home facts
- Year built:2002
- Listing ID #:225139525
- Added:7 day(s) ago
- Updated:November 07, 2025 at 10:45 PM
Rooms and interior
- Bedrooms:3
- Total bathrooms:2
- Full bathrooms:2
- Living area:1,661 sq. ft.
Heating and cooling
- Cooling:Ceiling Fan(s), Central, Wall Unit(s), Window Unit(s)
- Heating:Central, Fireplace(s), Gas, Natural Gas
Structure and exterior
- Roof:Composition Shingle
- Year built:2002
- Building area:1,661 sq. ft.
- Lot area:1.1 Acres
Utilities
- Sewer:Septic Connected
Finances and disclosures
- Price:$679,000
- Price per sq. ft.:$408.79
New listings near 2899 Butler Lane
- New
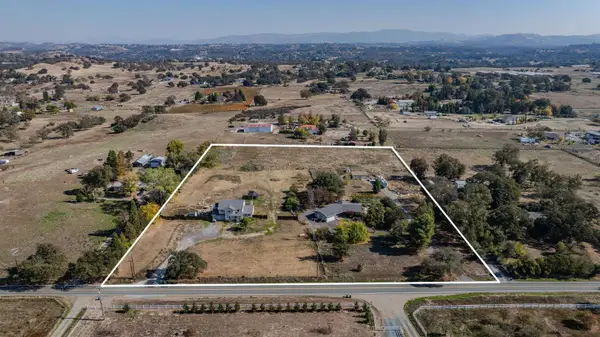 $915,000Active7 beds 6 baths4,180 sq. ft.
$915,000Active7 beds 6 baths4,180 sq. ft.6495 Pettinger Road, Valley Springs, CA 95252
MLS# 225141874Listed by: PMZ REAL ESTATE - New
 $499,777Active3 beds 3 baths1,722 sq. ft.
$499,777Active3 beds 3 baths1,722 sq. ft.6587 Gwin Street, Valley Springs, CA 95252
MLS# 225137782Listed by: EXP REALTY OF CALIFORNIA INC. 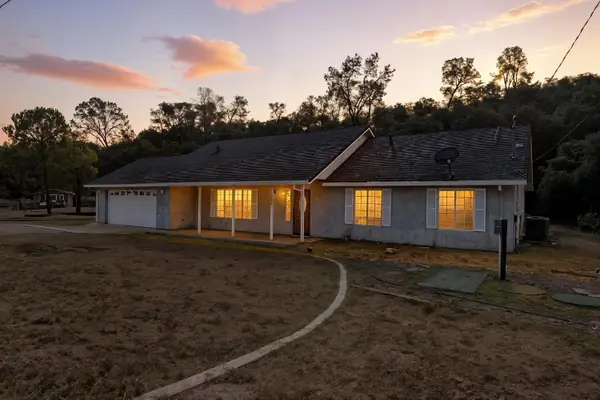 $429,000Pending3 beds 2 baths1,546 sq. ft.
$429,000Pending3 beds 2 baths1,546 sq. ft.7799 Kirby Street, Valley Springs, CA 95252
MLS# 225140583Listed by: CENTURY 21 TRI-DAM REALTY- New
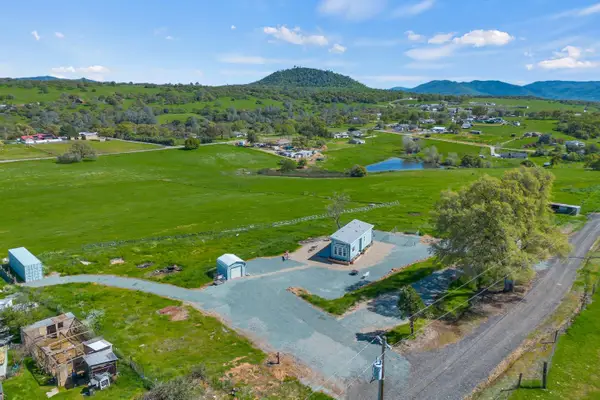 $375,000Active1 beds 1 baths399 sq. ft.
$375,000Active1 beds 1 baths399 sq. ft.6736 Messinger Flat Road, Valley Springs, CA 95252
MLS# 225140190Listed by: GUIDE REAL ESTATE - New
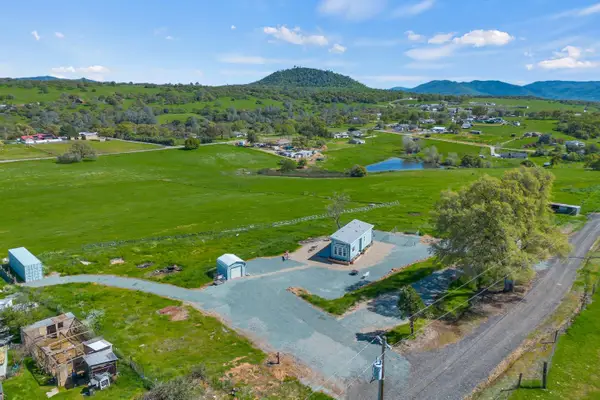 $375,000Active7.5 Acres
$375,000Active7.5 Acres6736 Messinger Flat Road, Valley Springs, CA 95252
MLS# 225140225Listed by: GUIDE REAL ESTATE - New
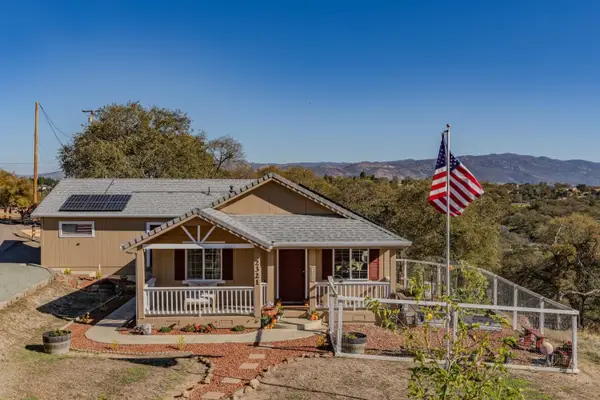 $419,000Active3 beds 2 baths1,560 sq. ft.
$419,000Active3 beds 2 baths1,560 sq. ft.2321 Hartvickson Lane, Valley Springs, CA 95252
MLS# 225140177Listed by: CENTURY 21 TRI-DAM REALTY - New
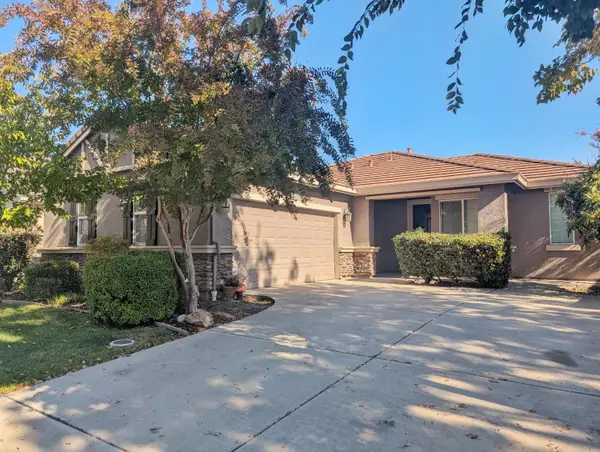 $385,000Active3 beds 2 baths1,367 sq. ft.
$385,000Active3 beds 2 baths1,367 sq. ft.135 Gold Dust Drive, Valley Springs, CA 95252
MLS# 225140131Listed by: CENTURY 21 TRI-DAM REALTY - New
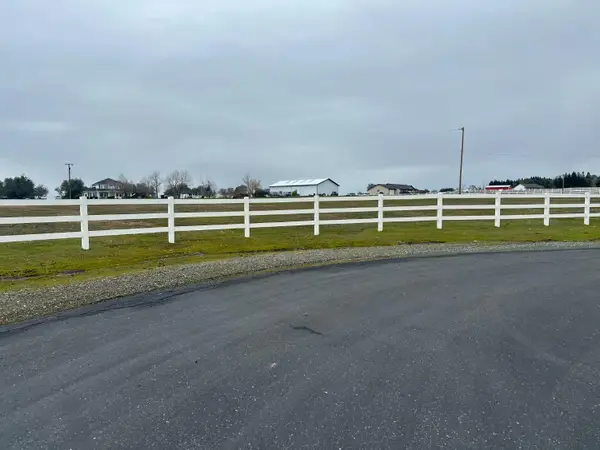 $210,000Active5.04 Acres
$210,000Active5.04 Acres260 Sagebrush Court, Valley Springs, CA 95252
MLS# 225140033Listed by: BENNETT REALTORS - New
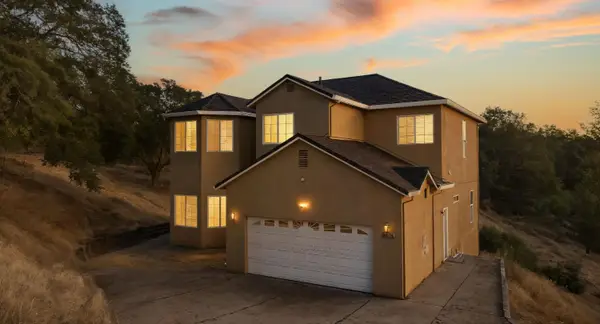 $599,000Active4 beds 3 baths2,694 sq. ft.
$599,000Active4 beds 3 baths2,694 sq. ft.3479 Hanley Drive, Valley Springs, CA 95252
MLS# 225140011Listed by: TMT PROPERTY SERVICES INC - New
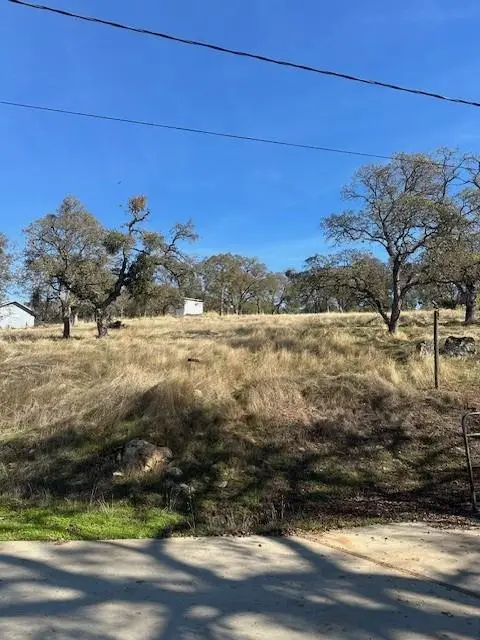 $40,000Active0.8 Acres
$40,000Active0.8 Acres3930 Dunn Road, Valley Springs, CA 95252
MLS# 225139927Listed by: CENTURY 21 TRI-DAM REALTY
