3232 Berkesey Lane, Valley Springs, CA 95252
Local realty services provided by:Better Homes and Gardens Real Estate Royal & Associates
3232 Berkesey Lane,Valley Springs, CA 95252
$489,000
- 4 Beds
- 2 Baths
- 1,849 sq. ft.
- Single family
- Pending
Listed by:linda frater
Office:century 21 tri-dam realty
MLS#:225107343
Source:MFMLS
Price summary
- Price:$489,000
- Price per sq. ft.:$264.47
- Monthly HOA dues:$15.42
About this home
Very desirable area with flat, useable acre! This home actually has 4 bedrooms, 2 full baths, with extra large bedroom upstairs with own bath for extra privacy, and currently being used as a hobby room! There is also another large bedroom downstairs which could be used as a family room, sliding door to backyard, but no separate bathroom. Kitchen is only 8 months old and open to the GR with high vaulted ceilings! Center Island with breakfast bar, granite counter, all newer appliances, with all the bells and whistles! Newer laminate floors to go with the new kitchen! Laundry closet in hallway! Large side and back deck for all your entertaining needs, dotted with oak tree's! There is also a breezeway separating the oversized 935sf car garage, with plenty of parking for all your vehicles and toys! Solar is owned, two sheds in backyard, one being used as a chicken coup right now! Lots of room and home is ready for all your landscaping idea's! Plenty of room for pool! Come take a look today! Sellers recently put a new capacitor in the A/C with new duct work that was completed!
Contact an agent
Home facts
- Year built:1980
- Listing ID #:225107343
- Added:48 day(s) ago
- Updated:October 01, 2025 at 07:18 AM
Rooms and interior
- Bedrooms:4
- Total bathrooms:2
- Full bathrooms:2
- Living area:1,849 sq. ft.
Heating and cooling
- Cooling:Ceiling Fan(s), Central
- Heating:Central, Wood Stove
Structure and exterior
- Roof:Composition Shingle
- Year built:1980
- Building area:1,849 sq. ft.
- Lot area:1 Acres
Utilities
- Sewer:Septic System
Finances and disclosures
- Price:$489,000
- Price per sq. ft.:$264.47
New listings near 3232 Berkesey Lane
- New
 $70,000Active0.83 Acres
$70,000Active0.83 Acres3438 Antonovich Road, Valley Springs, CA 95252
MLS# 225127525Listed by: LISTED SIMPLY - New
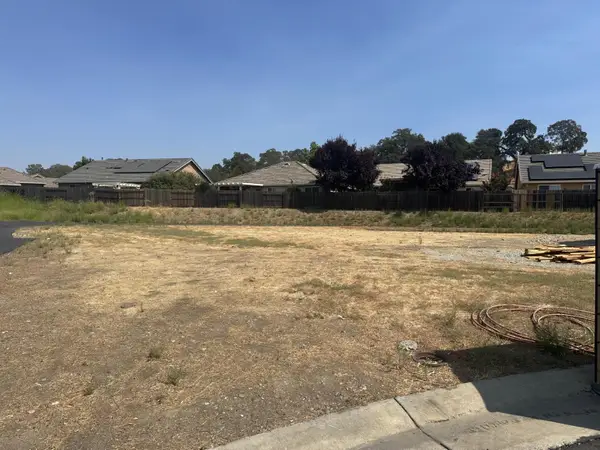 $70,000Active0.15 Acres
$70,000Active0.15 Acres138 Gold Creek Court, Valley Springs, CA 95252
MLS# 225126952Listed by: LISTED SIMPLY - New
 $419,950Active3 beds 2 baths1,336 sq. ft.
$419,950Active3 beds 2 baths1,336 sq. ft.6619 Baldwin, Valley Springs, CA 95252
MLS# 225124739Listed by: FAIRWAY FINANCIAL MORTGAGE & REAL ESTATE INC. - New
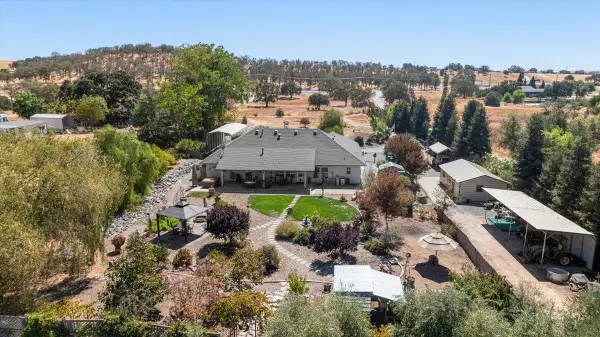 $697,777Active3 beds 3 baths2,238 sq. ft.
$697,777Active3 beds 3 baths2,238 sq. ft.7950 Josephine Lane, Valley Springs, CA 95252
MLS# 225091829Listed by: BUSY BEE REALTY - New
 $535,000Active3 beds 2 baths1,681 sq. ft.
$535,000Active3 beds 2 baths1,681 sq. ft.5138 Messing Road, Valley Springs, CA 95252
MLS# 225123697Listed by: KELLER WILLIAMS REALTY - New
 $320,000Active3 beds 2 baths1,064 sq. ft.
$320,000Active3 beds 2 baths1,064 sq. ft.6955 Baldwin Street, Valley Springs, CA 95252
MLS# 225123792Listed by: EXP REALTY OF NORTHERN CALIFORNIA, INC. 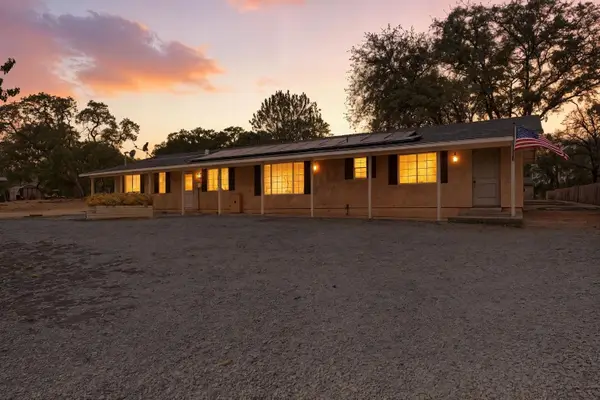 $450,000Active2 beds 3 baths1,809 sq. ft.
$450,000Active2 beds 3 baths1,809 sq. ft.7762 Baldwin Street, Valley Springs, CA 95252
MLS# 225122707Listed by: CENTURY 21 TRI-DAM REALTY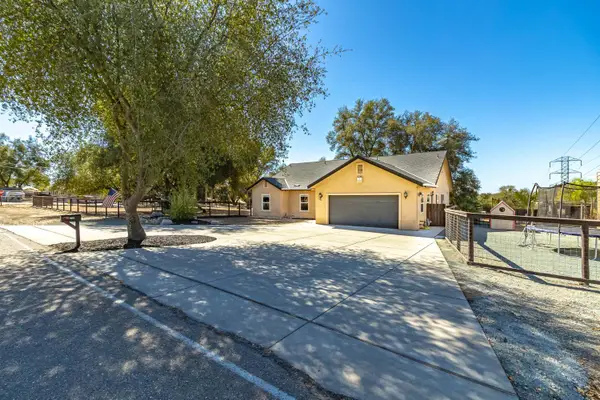 $550,000Active3 beds 3 baths1,871 sq. ft.
$550,000Active3 beds 3 baths1,871 sq. ft.2380 Reed Way, Valley Springs, CA 95252
MLS# 225122652Listed by: PMZ REAL ESTATE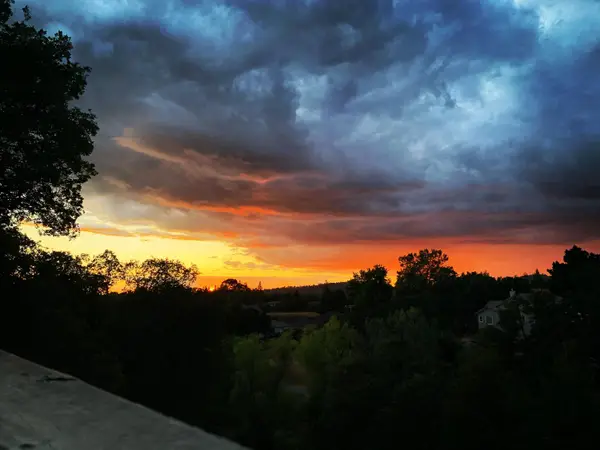 $499,000Active3 beds 3 baths2,441 sq. ft.
$499,000Active3 beds 3 baths2,441 sq. ft.870 Carson Drive, Valley Springs, CA 95252
MLS# 225121335Listed by: AT HOME REAL ESTATE GROUP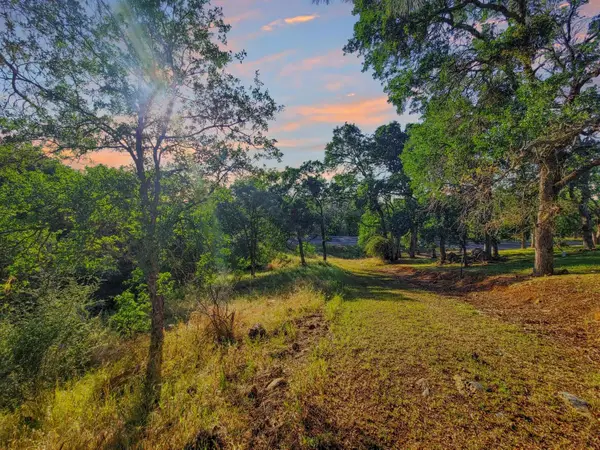 $60,000Active0.5 Acres
$60,000Active0.5 Acres6151 Baldwin Street, Valley Springs, CA 95252
MLS# 225120882Listed by: CENTURY 21 TRI-DAM REALTY
