7950 Josephine Lane, Valley Springs, CA 95252
Local realty services provided by:Better Homes and Gardens Real Estate Integrity Real Estate
Listed by: caprice butzler
Office: busy bee realty
MLS#:225091829
Source:MFMLS
Price summary
- Price:$697,777
- Price per sq. ft.:$311.79
About this home
Hard to find single story custom built home on usable 5 acres with a 18X35 metal shop, 40 ft metal RV cover, 40X12 metal carport and detached boat storage. This quality home features an open floorplan with formal entryway, living room boasting a gas log fireplace on raised hearth with rock surround and built in display shelves. The kitchen is the centerpiece of the home with large raised countertop island, SS appliances including double oven, 5 burner gas cooktop and trash compactor. Formal dining area, inside laundry room, walk-in pantry, possible 4th bedroom with attached full bath, two spacious spare bedrooms, hall bathroom, primary suite with outside access and primary bath with walk-in closet complete the floorplan. The fenced back yard is an oasis with large covered patio, personal spa, lawn area, a variety of mature trees, grape vines, gazebo, firepit, chicken coop and storage sheds. Property is fully fenced with front pasture area for large or small animals. Live where you play just minutes from 3 beautiful lakes, hiking trails and La Contenta golf course. Location is perfect for an easy commute to the valley.
Contact an agent
Home facts
- Year built:2001
- Listing ID #:225091829
- Added:44 day(s) ago
- Updated:November 04, 2025 at 08:30 AM
Rooms and interior
- Bedrooms:3
- Total bathrooms:3
- Full bathrooms:3
- Living area:2,238 sq. ft.
Heating and cooling
- Cooling:Ceiling Fan(s), Central, Whole House Fan
- Heating:Central, Fireplace(s), Propane
Structure and exterior
- Roof:Composition Shingle
- Year built:2001
- Building area:2,238 sq. ft.
- Lot area:5 Acres
Utilities
- Sewer:Septic System
Finances and disclosures
- Price:$697,777
- Price per sq. ft.:$311.79
New listings near 7950 Josephine Lane
- New
 $499,777Active3 beds 2 baths1,722 sq. ft.
$499,777Active3 beds 2 baths1,722 sq. ft.6587 Gwin Street, Valley Springs, CA 95252
MLS# 225137782Listed by: EXP REALTY OF CALIFORNIA INC. - New
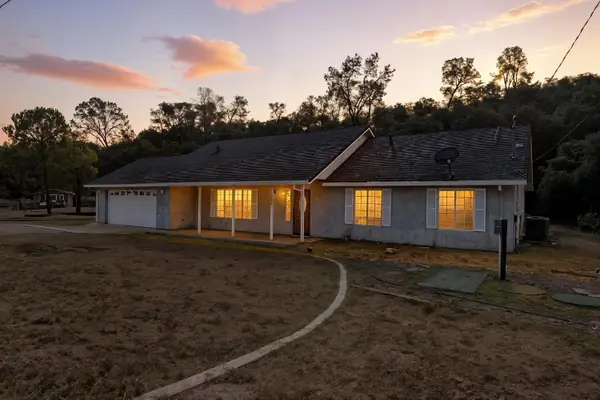 $429,000Active3 beds 2 baths1,546 sq. ft.
$429,000Active3 beds 2 baths1,546 sq. ft.7799 Kirby Street, Valley Springs, CA 95252
MLS# 225140583Listed by: CENTURY 21 TRI-DAM REALTY - New
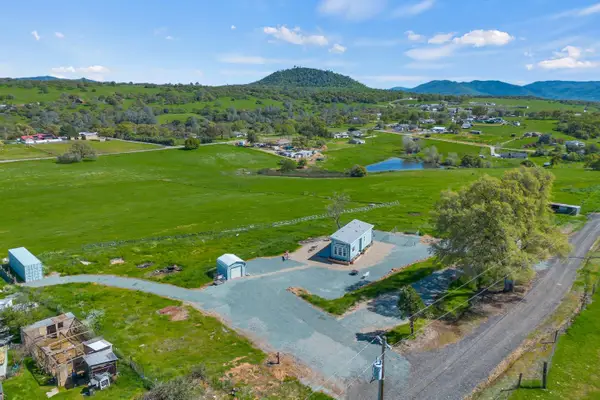 $375,000Active1 beds 1 baths399 sq. ft.
$375,000Active1 beds 1 baths399 sq. ft.6736 Messinger Flat Road, Valley Springs, CA 95252
MLS# 225140190Listed by: GUIDE REAL ESTATE - New
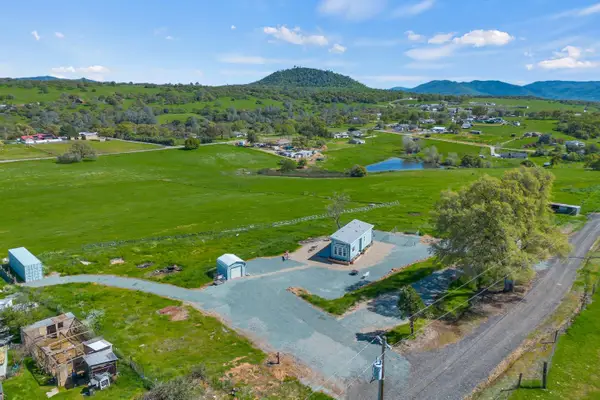 $375,000Active7.5 Acres
$375,000Active7.5 Acres6736 Messinger Flat Road, Valley Springs, CA 95252
MLS# 225140225Listed by: GUIDE REAL ESTATE - New
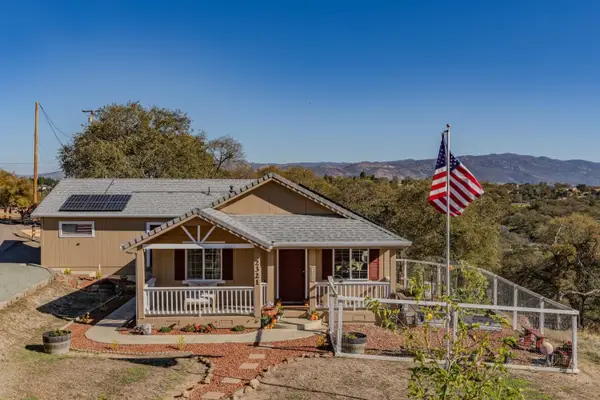 $419,000Active3 beds 2 baths1,560 sq. ft.
$419,000Active3 beds 2 baths1,560 sq. ft.2321 Hartvickson Lane, Valley Springs, CA 95252
MLS# 225140177Listed by: CENTURY 21 TRI-DAM REALTY - New
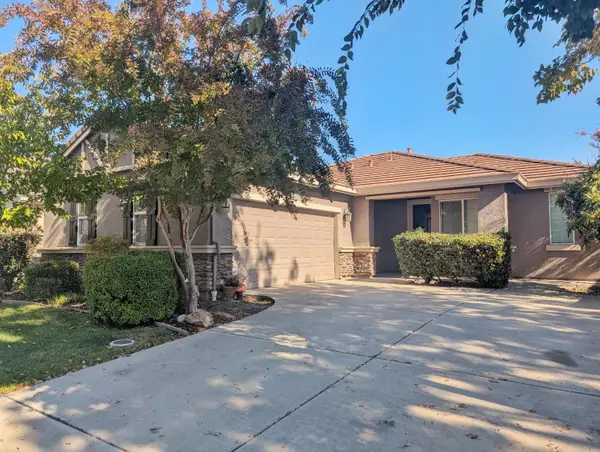 $385,000Active3 beds 2 baths1,367 sq. ft.
$385,000Active3 beds 2 baths1,367 sq. ft.135 Gold Dust Drive, Valley Springs, CA 95252
MLS# 225140131Listed by: CENTURY 21 TRI-DAM REALTY - New
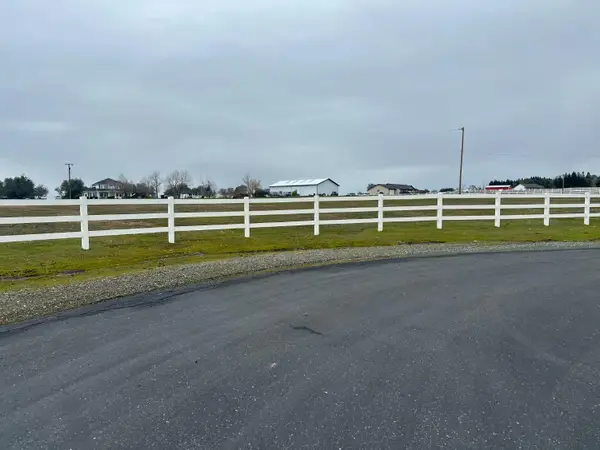 $210,000Active5.04 Acres
$210,000Active5.04 Acres260 Sagebrush Court, Valley Springs, CA 95252
MLS# 225140033Listed by: BENNETT REALTORS - New
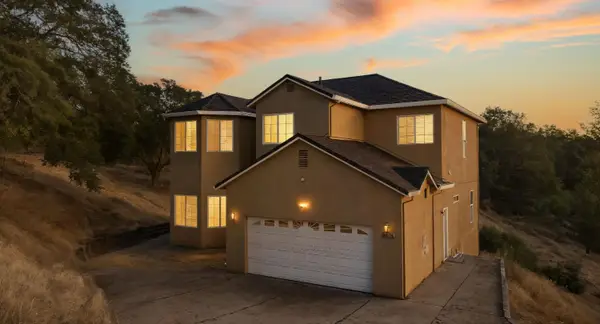 $599,000Active4 beds 3 baths2,694 sq. ft.
$599,000Active4 beds 3 baths2,694 sq. ft.3479 Hanley Drive, Valley Springs, CA 95252
MLS# 225140011Listed by: TMT PROPERTY SERVICES INC - New
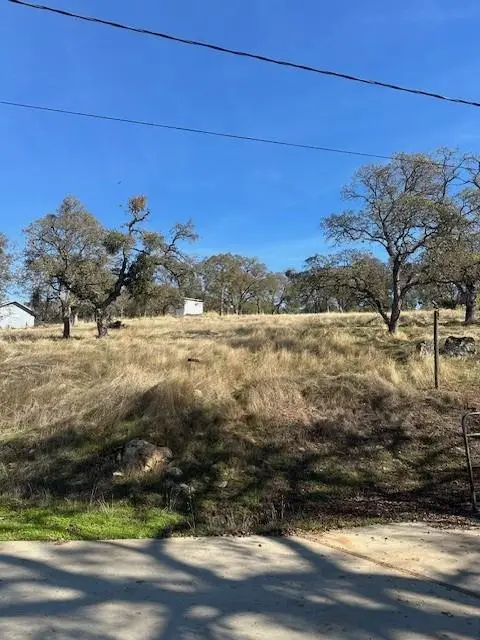 $40,000Active0.8 Acres
$40,000Active0.8 Acres3930 Dunn Road, Valley Springs, CA 95252
MLS# 225139927Listed by: CENTURY 21 TRI-DAM REALTY - New
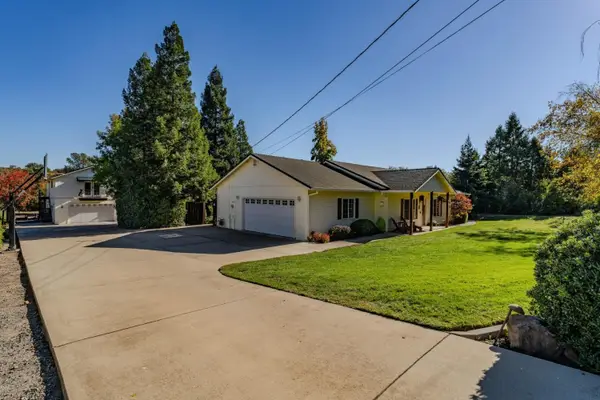 $679,000Active3 beds 2 baths1,661 sq. ft.
$679,000Active3 beds 2 baths1,661 sq. ft.2899 Butler Lane, Valley Springs, CA 95252
MLS# 225139525Listed by: CENTURY 21 TRI-DAM REALTY
