12819 Tiara Street, Valley Village, CA 91607
Local realty services provided by:Better Homes and Gardens Real Estate Royal & Associates
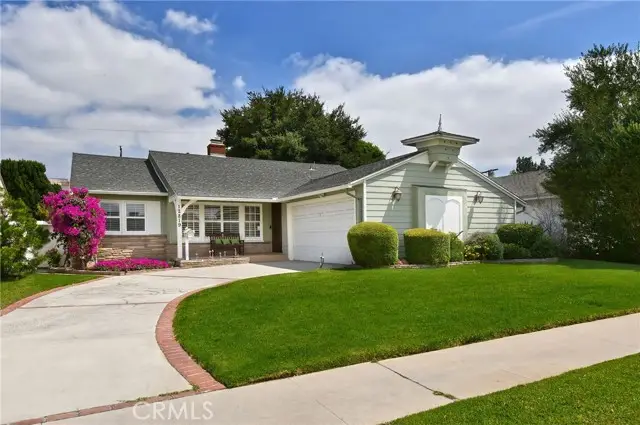
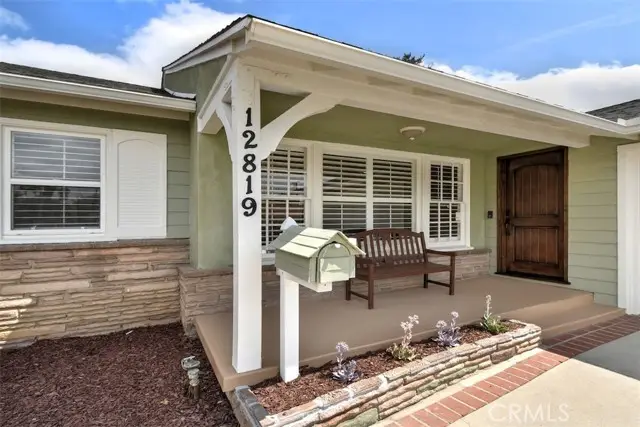

12819 Tiara Street,Valley Village, CA 91607
$1,230,000
- 2 Beds
- 2 Baths
- 1,663 sq. ft.
- Single family
- Active
Listed by:nick tatone
Office:rodeo realty
MLS#:CRSR25174428
Source:CA_BRIDGEMLS
Price summary
- Price:$1,230,000
- Price per sq. ft.:$739.63
About this home
Step up on to your front porch and into your picture-perfect Mellenthin Style home featuring 2 large bedrooms, 2 baths, Office, Den, Laundry Room, Large Custom Kitchen, Formal Dining and Living Rooms & Entertainers BKYD. Enter Living room with newly refinished hardwood floors, recessed lighting, large fireplace surrounded by beautiful custom precast mantle & hearth, crown moldings and walls of windows allowing for natural lighting to pour in to every room. Walk through your large formal dining room w/ hardwood floors & tons of natural lighting and into your beautiful, large, family style kitchen featuring gorgeous custom granite countertops, high-end stainless-steel appliances that include Wolf 36†freestanding 6 burner range and hood, Wolf microwave, Subzero 42†built-in refrigerator & Bosch dishwasher, elegant wood cabinets with crown moldings. Laundry room and half bathroom off the kitchen that features custom granite that matches the beautiful kitchen granite. Kitchen Bar counter opening to den with Surround sound & speakers in living room for music. Right off the den is another room that can be used as an office or workout space. Sliding glass doors off this room open to lovely private backyard with stamped concrete patio, grassy area and large tall hedges of bougainvill
Contact an agent
Home facts
- Year built:1953
- Listing Id #:CRSR25174428
- Added:11 day(s) ago
- Updated:August 15, 2025 at 02:32 PM
Rooms and interior
- Bedrooms:2
- Total bathrooms:2
- Full bathrooms:1
- Living area:1,663 sq. ft.
Heating and cooling
- Cooling:Ceiling Fan(s), Central Air
- Heating:Central
Structure and exterior
- Year built:1953
- Building area:1,663 sq. ft.
- Lot area:0.15 Acres
Finances and disclosures
- Price:$1,230,000
- Price per sq. ft.:$739.63
New listings near 12819 Tiara Street
- New
 $1,350,000Active3 beds 2 baths1,406 sq. ft.
$1,350,000Active3 beds 2 baths1,406 sq. ft.5536 Carpenter Avenue, Valley Village, CA 91607
MLS# CL25578153Listed by: COMPASS - New
 $1,995,000Active5 beds 5 baths3,601 sq. ft.
$1,995,000Active5 beds 5 baths3,601 sq. ft.4725 Morella Avenue, Valley Village, CA 91607
MLS# SR25182864Listed by: EQUITY UNION - Open Sun, 2 to 5pmNew
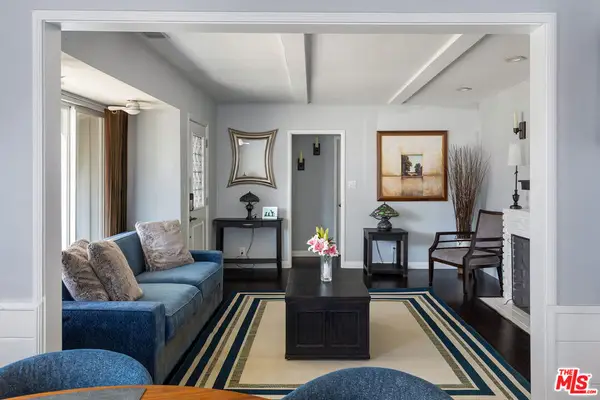 $1,350,000Active3 beds 2 baths1,406 sq. ft.
$1,350,000Active3 beds 2 baths1,406 sq. ft.5536 Carpenter Avenue, Valley Village, CA 91607
MLS# 25578153Listed by: COMPASS - New
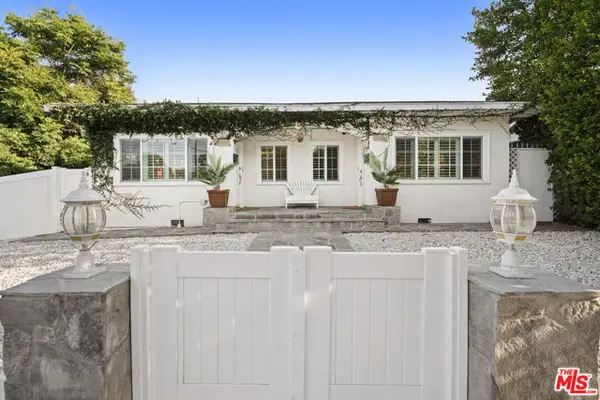 $1,899,000Active2 beds -- baths2,323 sq. ft.
$1,899,000Active2 beds -- baths2,323 sq. ft.11538 La Maida Street, Valley Village, CA 91601
MLS# CL25575263Listed by: SOTHEBY'S INTERNATIONAL REALTY - Open Fri, 11am to 2pmNew
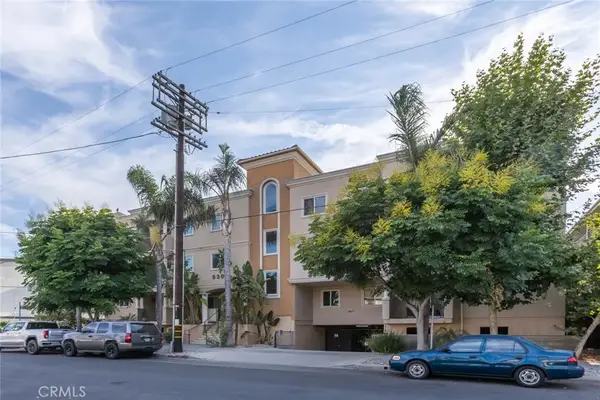 $1,000,000Active3 beds 3 baths2,320 sq. ft.
$1,000,000Active3 beds 3 baths2,320 sq. ft.5305 Bellingham Avenue #103, Valley Village, CA 91607
MLS# SR25180746Listed by: COLDWELL BANKER REALTY - Open Sat, 2 to 5pmNew
 $1,000,000Active3 beds 3 baths2,320 sq. ft.
$1,000,000Active3 beds 3 baths2,320 sq. ft.5305 Bellingham Avenue #103, Valley Village, CA 91607
MLS# SR25180746Listed by: COLDWELL BANKER REALTY - New
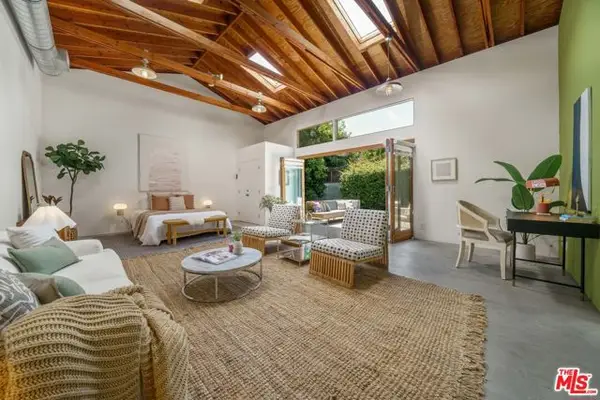 $1,349,000Active3 beds 2 baths1,786 sq. ft.
$1,349,000Active3 beds 2 baths1,786 sq. ft.12432 Hesby Street, Valley Village, CA 91607
MLS# CL25568645Listed by: COLDWELL BANKER REALTY - New
 $409,000Active1 beds 1 baths674 sq. ft.
$409,000Active1 beds 1 baths674 sq. ft.5257 Radford Avenue #107, Valley Village, CA 91607
MLS# SR25177624Listed by: KELLER WILLIAMS LUXURY - New
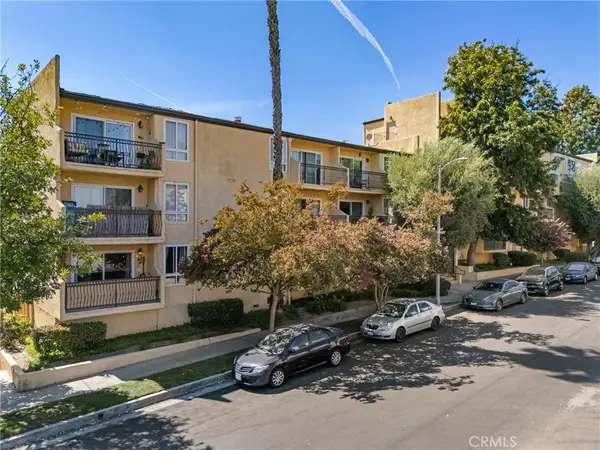 $409,000Active1 beds 1 baths674 sq. ft.
$409,000Active1 beds 1 baths674 sq. ft.5257 Radford Avenue #107, Valley Village, CA 91607
MLS# SR25177624Listed by: KELLER WILLIAMS LUXURY - New
 $409,000Active1 beds 1 baths674 sq. ft.
$409,000Active1 beds 1 baths674 sq. ft.5257 Radford Avenue #107, Valley Village, CA 91607
MLS# SR25177624Listed by: KELLER WILLIAMS LUXURY

